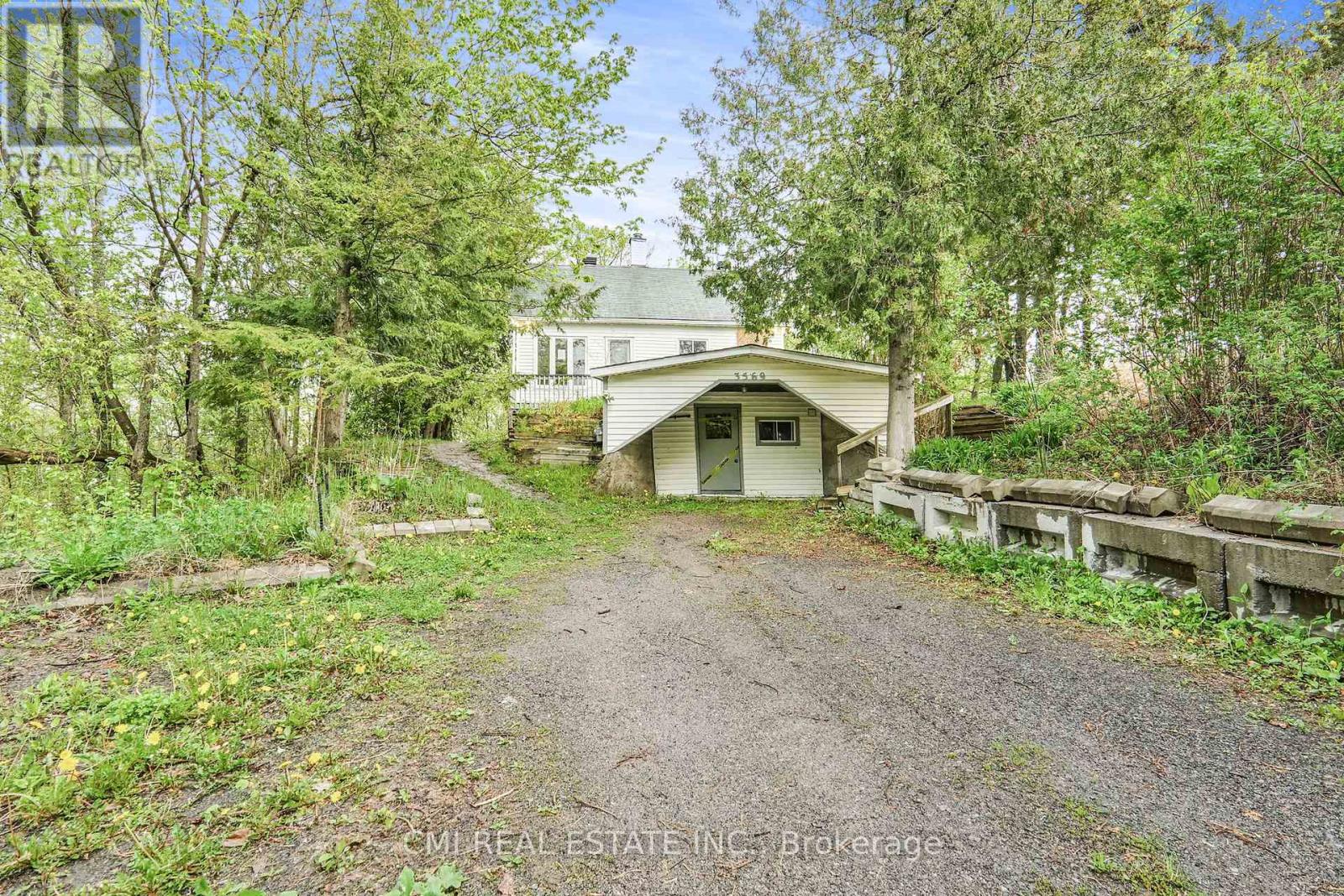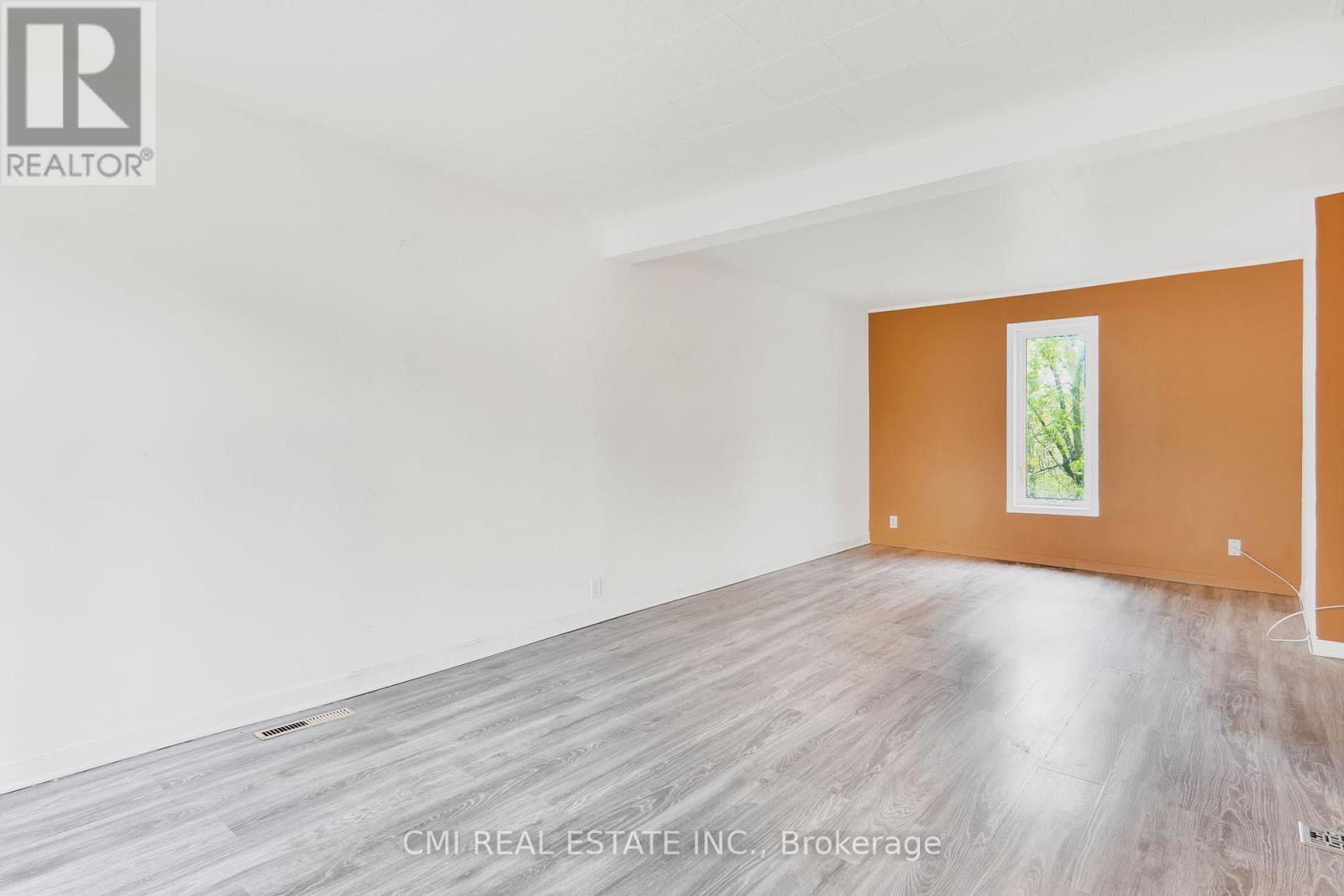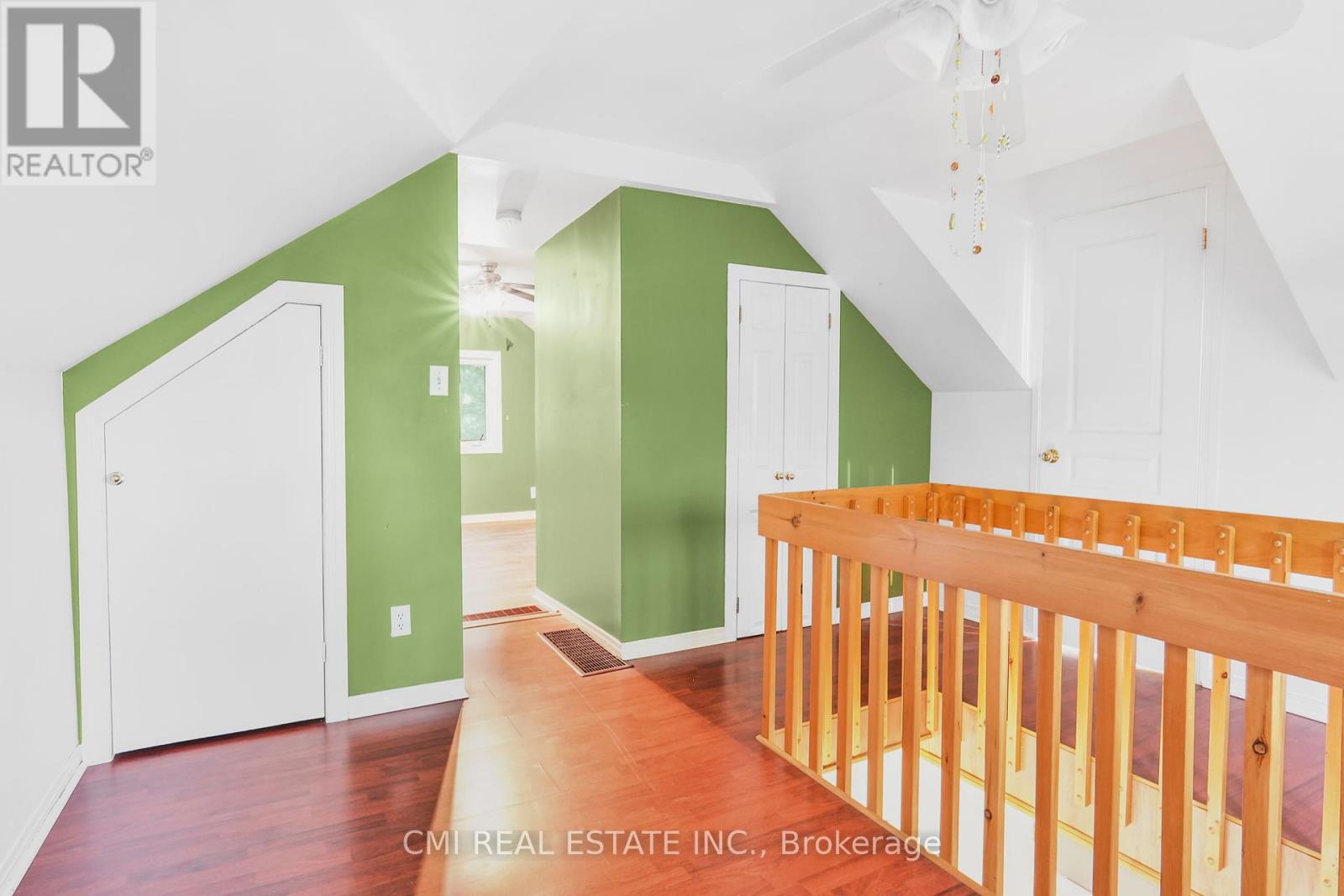2 Bedroom
2 Bathroom
Fireplace
Forced Air
Acreage
Landscaped
$549,000
SECLUSION! Private detached home presenting 2 bed, 2 bath over 1200sqft immersed in over 2acres of land Creekside, surrounded by mature trees providing the perfect outdoor feel at home. *No Rear neighbours* Extra long driveway can accommodate multiple vehicles, RVs, & other recreational/work vehicles. Sept-ent from driveway to bsmt vegetable/wine cellar provides convenience Main lvl presents open concept spacious living comb w/ dining room, kitchen, 4-pc bath, & 2nd bedroom. Over-sized chefs kitchen upgraded w/ SS appliances, new tall cabinets, new counters & backsplash. Upper lvl presents spacious primary retreat w/ W/I closet, 2-pc ensuite & ensuite loft perfect for an office/workspace. Full bsmt finished w/ large rec room perfect for family entertainment & utility space upgraded w/ look-out windows & sep-entrance can be converted to in-law suite or rental. Recent Upgrades: Furnace 2018; flooring- 2017; bath-2018; roof -2018; electrical panel -2015, Gazebo/deck 2017. **** EXTRAS **** Do not miss the chance to purchase a private secluded property while staying in prime location! Mins to Highways, Golf, Rec, Parks, Schools, Orleans & Rockland. 16 mins to St. Laurent Shop Centre& much more! (id:50787)
Property Details
|
MLS® Number
|
X8351030 |
|
Property Type
|
Single Family |
|
Community Name
|
Cumberland |
|
Amenities Near By
|
Schools |
|
Features
|
Wooded Area, Irregular Lot Size, Sloping, Ravine, Partially Cleared, Open Space, Paved Yard, Guest Suite |
|
Parking Space Total
|
6 |
|
Structure
|
Deck, Patio(s), Porch, Shed, Workshop |
|
View Type
|
View |
Building
|
Bathroom Total
|
2 |
|
Bedrooms Above Ground
|
2 |
|
Bedrooms Total
|
2 |
|
Appliances
|
Water Heater |
|
Basement Development
|
Finished |
|
Basement Features
|
Separate Entrance |
|
Basement Type
|
N/a (finished) |
|
Construction Style Attachment
|
Detached |
|
Exterior Finish
|
Vinyl Siding |
|
Fire Protection
|
Controlled Entry |
|
Fireplace Present
|
Yes |
|
Foundation Type
|
Block |
|
Half Bath Total
|
1 |
|
Heating Fuel
|
Natural Gas |
|
Heating Type
|
Forced Air |
|
Stories Total
|
2 |
|
Type
|
House |
Parking
Land
|
Acreage
|
Yes |
|
Fence Type
|
Fenced Yard |
|
Land Amenities
|
Schools |
|
Landscape Features
|
Landscaped |
|
Sewer
|
Septic System |
|
Size Depth
|
210 Ft |
|
Size Frontage
|
90 Ft |
|
Size Irregular
|
90 X 210 Ft ; 2.0580 Acres |
|
Size Total Text
|
90 X 210 Ft ; 2.0580 Acres|2 - 4.99 Acres |
|
Surface Water
|
River/stream |
|
Zoning Description
|
Ru |
Rooms
| Level |
Type |
Length |
Width |
Dimensions |
|
Second Level |
Primary Bedroom |
3.16 m |
3.79 m |
3.16 m x 3.79 m |
|
Second Level |
Loft |
4.52 m |
3.79 m |
4.52 m x 3.79 m |
|
Basement |
Recreational, Games Room |
5.89 m |
5.48 m |
5.89 m x 5.48 m |
|
Basement |
Utility Room |
5.46 m |
3.44 m |
5.46 m x 3.44 m |
|
Main Level |
Living Room |
3.38 m |
3.46 m |
3.38 m x 3.46 m |
|
Main Level |
Dining Room |
3.38 m |
3.54 m |
3.38 m x 3.54 m |
|
Main Level |
Kitchen |
4.2 m |
3.44 m |
4.2 m x 3.44 m |
|
Main Level |
Bedroom 2 |
1.98 m |
2.5 m |
1.98 m x 2.5 m |
https://www.realtor.ca/real-estate/26913108/3569-old-montreal-road-ottawa-cumberland



























