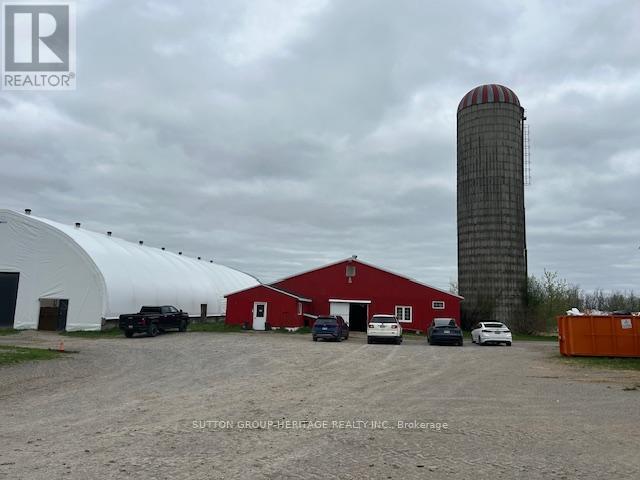3 Bedroom
2 Bathroom
2000 - 2500 sqft
Fireplace
Forced Air
Acreage
$2,699,000
Enjoy the evening sunsets from your front porch of this beautiful large triple brick home on approx. 106 acres with approx 50 acres cleared. Three bedrooms, 2 baths and a woodstove on the main floor that can heat the whole home. This horse farm has all the amenities and is just 5 minutes to Wal-mart, Home Depot, Canadian Tire, Loblaws etc, It is only 5 minutes to Hwy 418 & 8 minutes to the Hwy 401. A much shorter drive for horse enthusiasts than the vast majority of other farms. The close proximity to town ensures a huge potential for the future!!! There is a large covered arena, 1 12 stall bank barn and an additional horse barn with 19 stalls including a farrier stall and wash stall. It has an office with a kitchen and washroom. There is also a huge drive shed approx 2400 sq ft including a 750 sqft workshop. There are numerous paddocks around the property and a half mile track. There are approx 60 horses presently on the property. This is a huge opportunity for a buyer looking for a unique property. This property has huge potential and is a bargain at this price considering the amazing location and all the amenities it has. (id:50787)
Property Details
|
MLS® Number
|
E12134592 |
|
Property Type
|
Agriculture |
|
Community Name
|
Rural Clarington |
|
Farm Type
|
Farm |
|
Parking Space Total
|
20 |
Building
|
Bathroom Total
|
2 |
|
Bedrooms Above Ground
|
3 |
|
Bedrooms Total
|
3 |
|
Basement Development
|
Unfinished |
|
Basement Type
|
N/a (unfinished) |
|
Exterior Finish
|
Brick |
|
Fireplace Present
|
Yes |
|
Heating Fuel
|
Propane |
|
Heating Type
|
Forced Air |
|
Stories Total
|
2 |
|
Size Interior
|
2000 - 2500 Sqft |
Parking
Land
|
Acreage
|
Yes |
|
Sewer
|
Septic System |
|
Size Depth
|
1345 Ft |
|
Size Frontage
|
3485 Ft |
|
Size Irregular
|
3485 X 1345 Ft |
|
Size Total Text
|
3485 X 1345 Ft|100+ Acres |
Rooms
| Level |
Type |
Length |
Width |
Dimensions |
|
Second Level |
Primary Bedroom |
6.22 m |
4.2 m |
6.22 m x 4.2 m |
|
Second Level |
Bedroom 2 |
3.7 m |
3.56 m |
3.7 m x 3.56 m |
|
Second Level |
Bedroom 3 |
4.36 m |
3.7 m |
4.36 m x 3.7 m |
|
Ground Level |
Kitchen |
3.18 m |
3.26 m |
3.18 m x 3.26 m |
|
Ground Level |
Living Room |
4.3 m |
4 m |
4.3 m x 4 m |
|
Ground Level |
Dining Room |
4.62 m |
4.2 m |
4.62 m x 4.2 m |
|
Ground Level |
Family Room |
4.3 m |
4 m |
4.3 m x 4 m |
|
Ground Level |
Other |
2.73 m |
4.87 m |
2.73 m x 4.87 m |
Utilities
https://www.realtor.ca/real-estate/28282532/3567-maple-grove-road-clarington-rural-clarington







