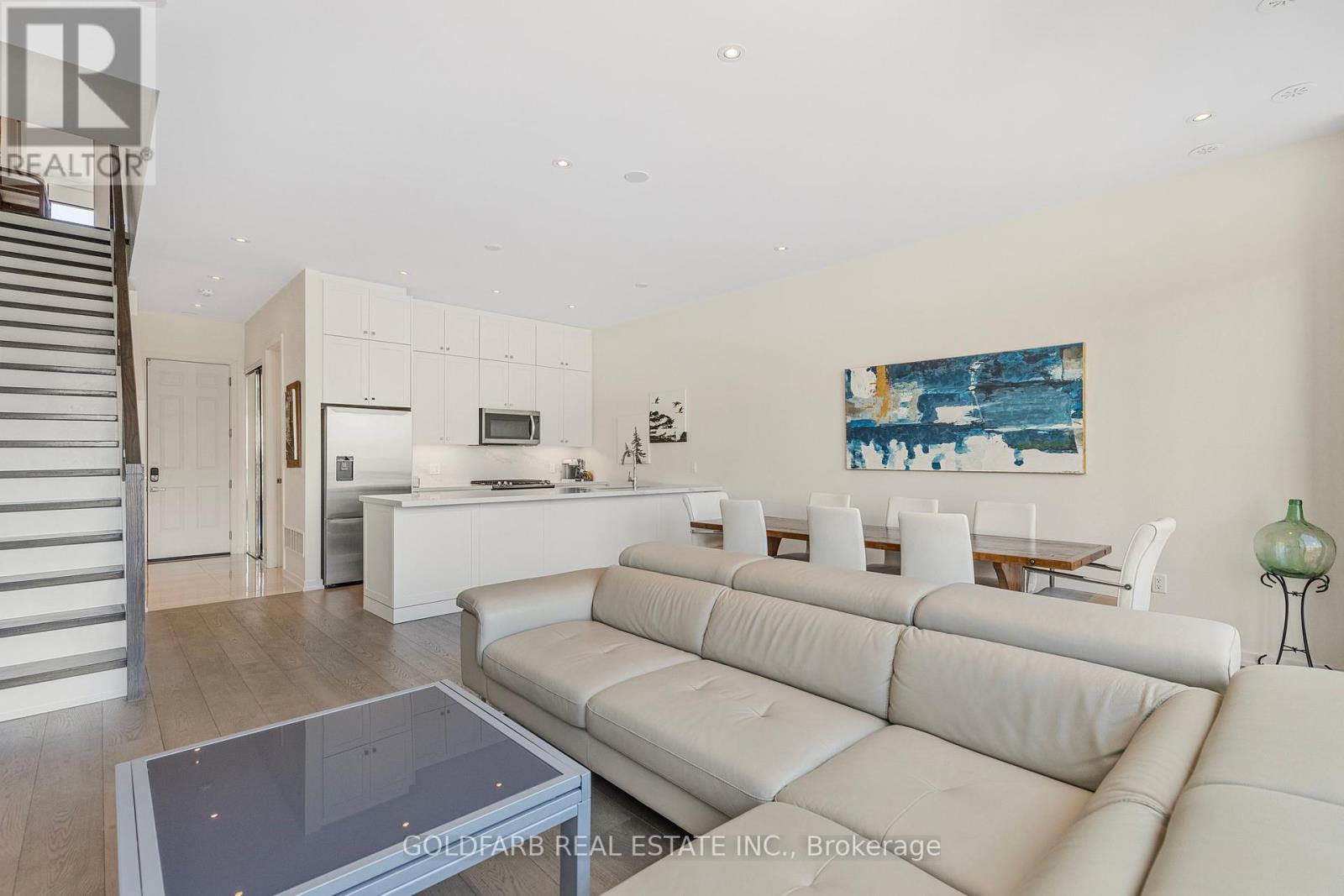3 Bedroom
3 Bathroom
Central Air Conditioning, Ventilation System
Forced Air
Waterfront
$5,000 Monthly
Parcel of Tied LandMaintenance, Parcel of Tied Land
$285.95 Monthly
Experience an incredibly rare open water view nestled in a serene and sought-after oasis within the marina community. Easy access to Lake Simcoe due to excellent location. Indulge in almost 1600 sqft of resort-style living within this meticulously upgraded Marina Town. Enjoy the afternoon sun and breathtaking evening sunsets with the northwest exposure. Flooded with natural light, the living spaces - kitchen, dining, and living areas - boast floor-to-ceiling windows. All windows have digital blinds. Step outside onto the spacious deck equipped with BBQ & patio furniture, all within a gated enclosure. For boating enthusiasts, the convenience of a private and individual dock awaits, complete with a dedicated boat slip (not shared) featuring a pedestal providing power, lighting, and water access. Luxury abounds with rare and distinctive features including engineered hardwood flooring, upgraded stair treads, mission cabinetry with upgraded hardware, double-stacked cabinetry extending to the ceiling in the kitchen, upgraded 8-foot door frames, and wall-mounted controls for electric blinds in every room. The garage has epoxy flooring, paneled walls, and additional storage space. **** EXTRAS **** Enjoy full access to all Resort amenities, including the Lake Club (pool, hot tub, gym, dining, recreation room) with access card $350/person. (id:50787)
Property Details
|
MLS® Number
|
N8450352 |
|
Property Type
|
Single Family |
|
Community Name
|
Rural Innisfil |
|
Amenities Near By
|
Marina, Park |
|
Features
|
Cul-de-sac |
|
Parking Space Total
|
4 |
|
View Type
|
View Of Water, Direct Water View |
|
Water Front Type
|
Waterfront |
Building
|
Bathroom Total
|
3 |
|
Bedrooms Above Ground
|
3 |
|
Bedrooms Total
|
3 |
|
Appliances
|
Dishwasher, Dryer, Freezer, Hood Fan, Microwave, Oven, Range, Refrigerator, Washer, Whirlpool, Window Coverings |
|
Construction Style Attachment
|
Attached |
|
Cooling Type
|
Central Air Conditioning, Ventilation System |
|
Exterior Finish
|
Concrete |
|
Foundation Type
|
Slab |
|
Heating Fuel
|
Natural Gas |
|
Heating Type
|
Forced Air |
|
Stories Total
|
2 |
|
Type
|
Row / Townhouse |
|
Utility Water
|
Municipal Water |
Parking
Land
|
Access Type
|
Year-round Access, Private Road, Private Docking |
|
Acreage
|
No |
|
Land Amenities
|
Marina, Park |
|
Sewer
|
Sanitary Sewer |
Rooms
| Level |
Type |
Length |
Width |
Dimensions |
|
Second Level |
Primary Bedroom |
5.82 m |
3 m |
5.82 m x 3 m |
|
Second Level |
Bedroom 2 |
3.96 m |
2.83 m |
3.96 m x 2.83 m |
|
Second Level |
Bedroom 3 |
2.99 m |
1 m |
2.99 m x 1 m |
|
Second Level |
Bathroom |
2.26 m |
1.05 m |
2.26 m x 1.05 m |
|
Main Level |
Kitchen |
3.51 m |
2.64 m |
3.51 m x 2.64 m |
|
Main Level |
Living Room |
5.82 m |
4.72 m |
5.82 m x 4.72 m |
|
Main Level |
Dining Room |
5.82 m |
4.72 m |
5.82 m x 4.72 m |
|
Main Level |
Laundry Room |
2.17 m |
0.72 m |
2.17 m x 0.72 m |
https://www.realtor.ca/real-estate/27054374/3547-riva-avenue-innisfil-rural-innisfil

























