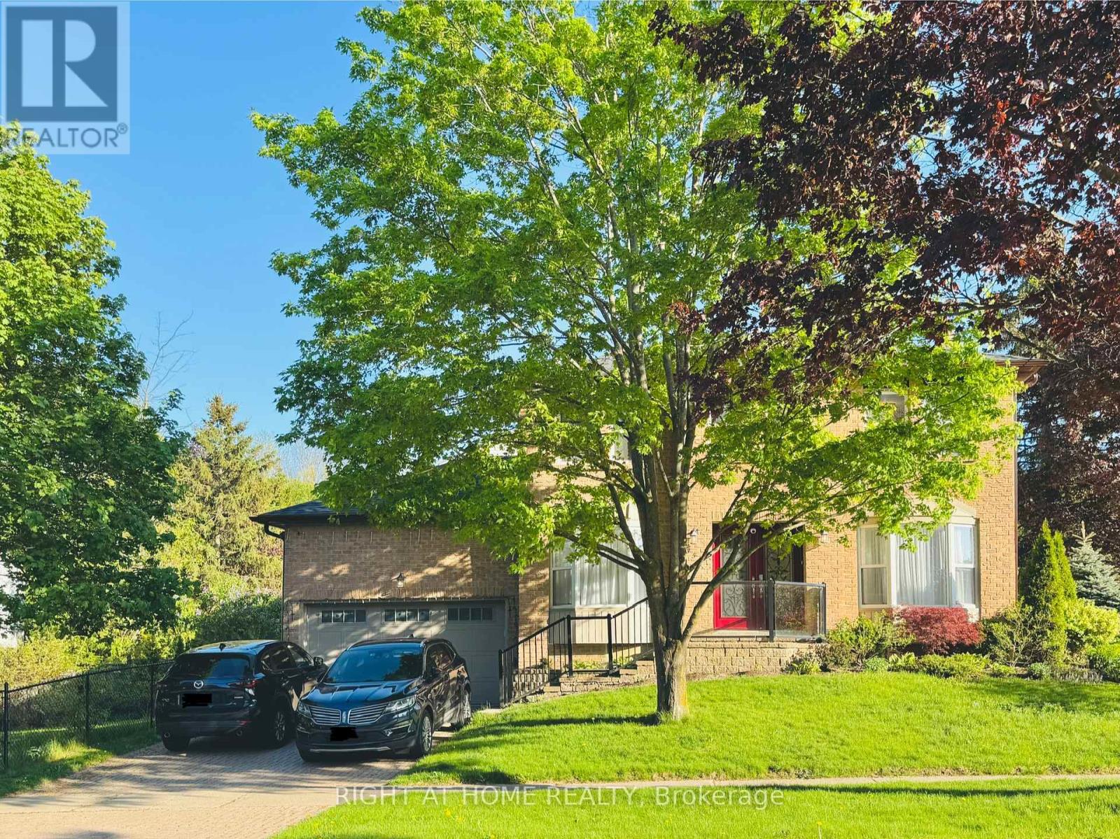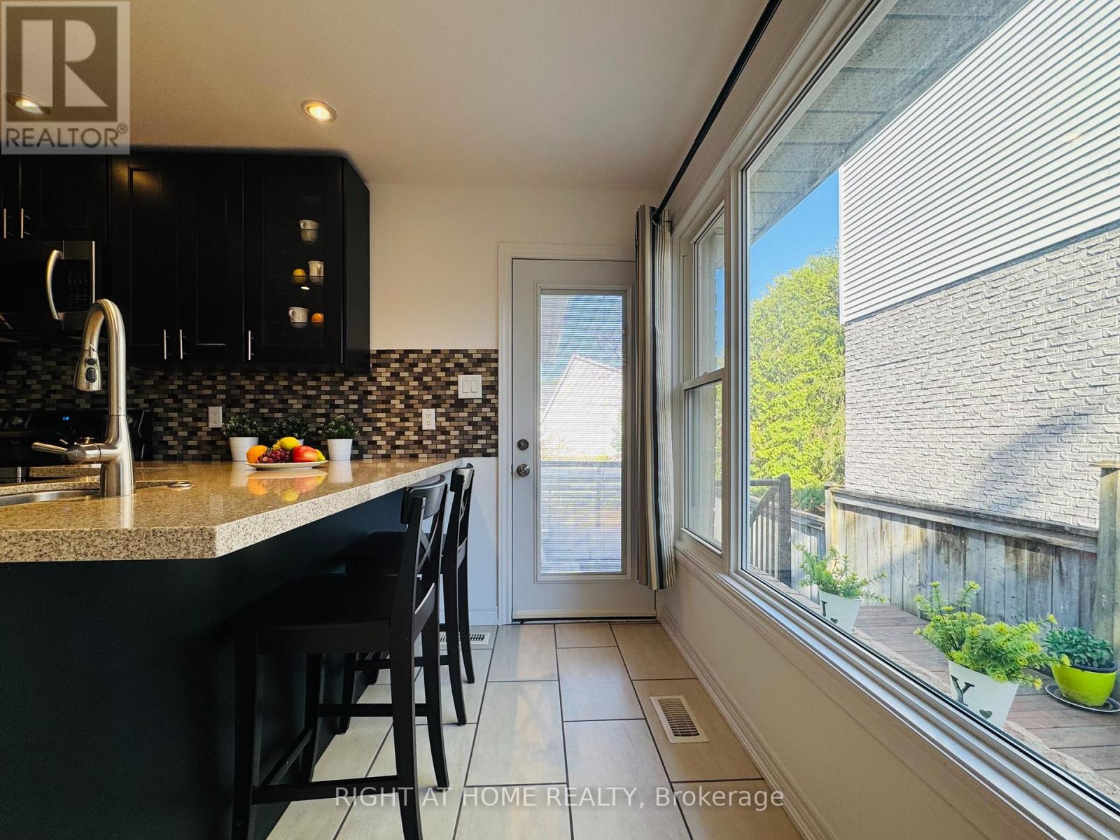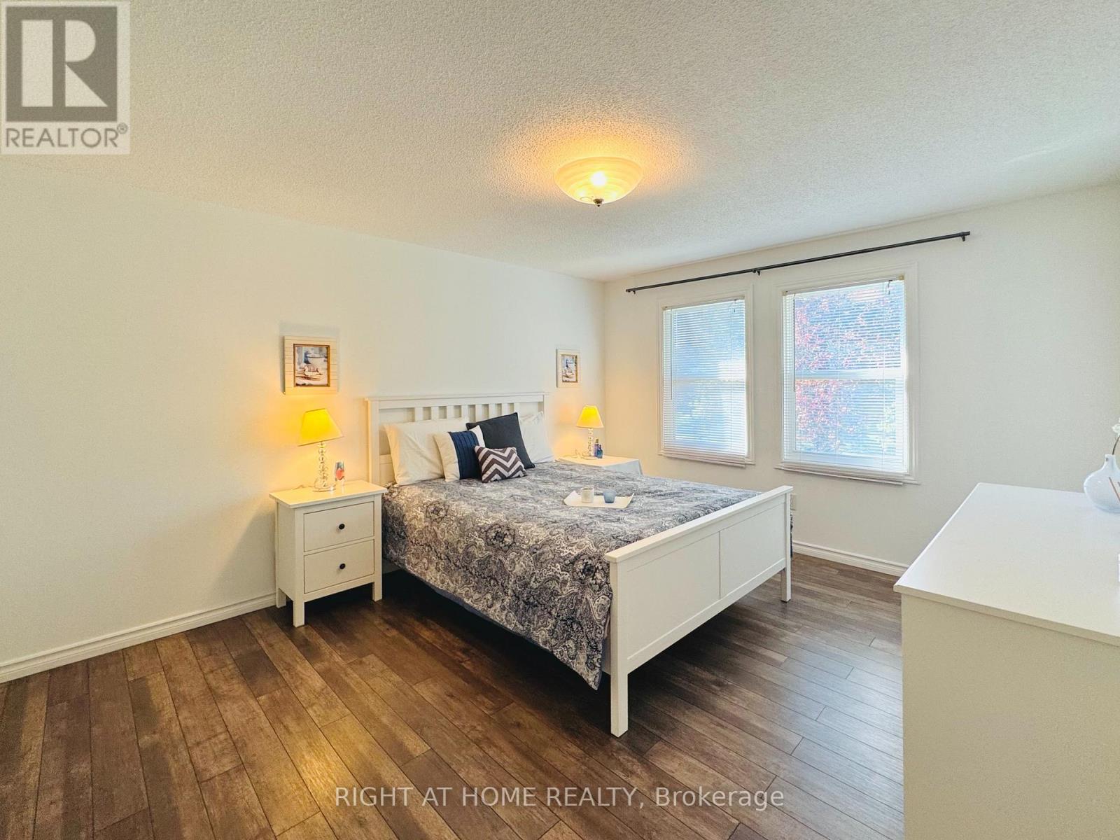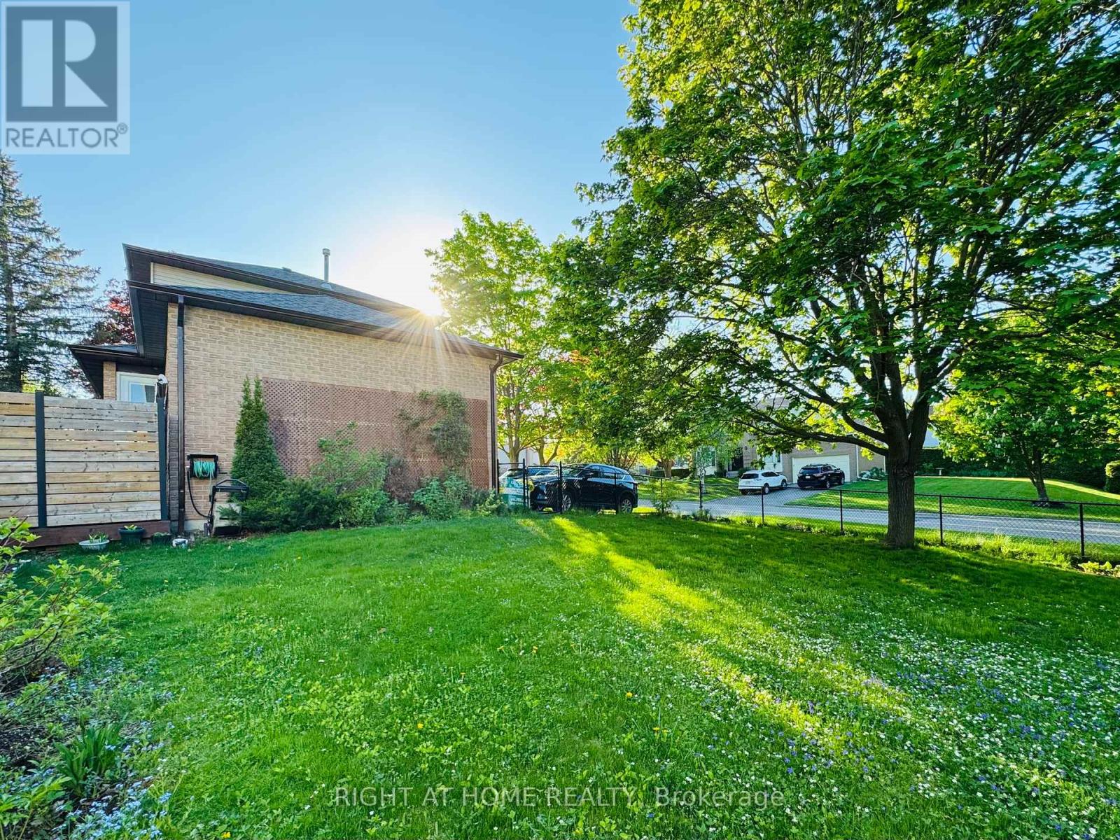289-597-1980
infolivingplus@gmail.com
354 Bexhill Road Newmarket (Bristol-London), Ontario L3Y 6P7
3 Bedroom
4 Bathroom
1500 - 2000 sqft
Central Air Conditioning
Forced Air
$1,118,000
Location! Location! Location! Walk To Historic Main Street, GO Station, Library, Fairy Lake, Parks With Bike Trails & Conservation Area Over 110 Feet Frontage With Endless Possibilities Double Car Driveway Interlock Decks (2022) at the Back For Your BBQ Move -in Ready With Quality Finishes<> Please See the Attachment for a Long list of updates (id:50787)
Property Details
| MLS® Number | N12158302 |
| Property Type | Single Family |
| Community Name | Bristol-London |
| Features | Carpet Free |
| Parking Space Total | 4 |
Building
| Bathroom Total | 4 |
| Bedrooms Above Ground | 3 |
| Bedrooms Total | 3 |
| Amenities | Fireplace(s) |
| Appliances | Garage Door Opener Remote(s), Oven - Built-in, Water Heater, Dishwasher, Dryer, Microwave, Stove, Washer, Whirlpool, Window Coverings, Refrigerator |
| Basement Development | Finished |
| Basement Type | N/a (finished) |
| Construction Style Attachment | Detached |
| Cooling Type | Central Air Conditioning |
| Exterior Finish | Aluminum Siding, Brick |
| Flooring Type | Laminate, Ceramic |
| Foundation Type | Concrete |
| Half Bath Total | 1 |
| Heating Fuel | Natural Gas |
| Heating Type | Forced Air |
| Stories Total | 2 |
| Size Interior | 1500 - 2000 Sqft |
| Type | House |
| Utility Water | Municipal Water |
Parking
| Attached Garage | |
| Garage |
Land
| Acreage | No |
| Sewer | Sanitary Sewer |
| Size Depth | 61 Ft ,3 In |
| Size Frontage | 111 Ft ,9 In |
| Size Irregular | 111.8 X 61.3 Ft |
| Size Total Text | 111.8 X 61.3 Ft |
Rooms
| Level | Type | Length | Width | Dimensions |
|---|---|---|---|---|
| Second Level | Primary Bedroom | 4.28 m | 3.48 m | 4.28 m x 3.48 m |
| Second Level | Bedroom | 3.21 m | 3.03 m | 3.21 m x 3.03 m |
| Second Level | Bedroom | 3.18 m | 3.14 m | 3.18 m x 3.14 m |
| Basement | Utility Room | 5.82 m | 2.94 m | 5.82 m x 2.94 m |
| Basement | Recreational, Games Room | 7.58 m | 5.49 m | 7.58 m x 5.49 m |
| Main Level | Living Room | 3.2 m | 3.07 m | 3.2 m x 3.07 m |
| Main Level | Dining Room | 3.49 m | 3.36 m | 3.49 m x 3.36 m |
| Main Level | Family Room | 4.12 m | 3.37 m | 4.12 m x 3.37 m |
| Main Level | Kitchen | 4.45 m | 3.07 m | 4.45 m x 3.07 m |
| Main Level | Laundry Room | 2.1 m | 1.57 m | 2.1 m x 1.57 m |
https://www.realtor.ca/real-estate/28334529/354-bexhill-road-newmarket-bristol-london-bristol-london










































