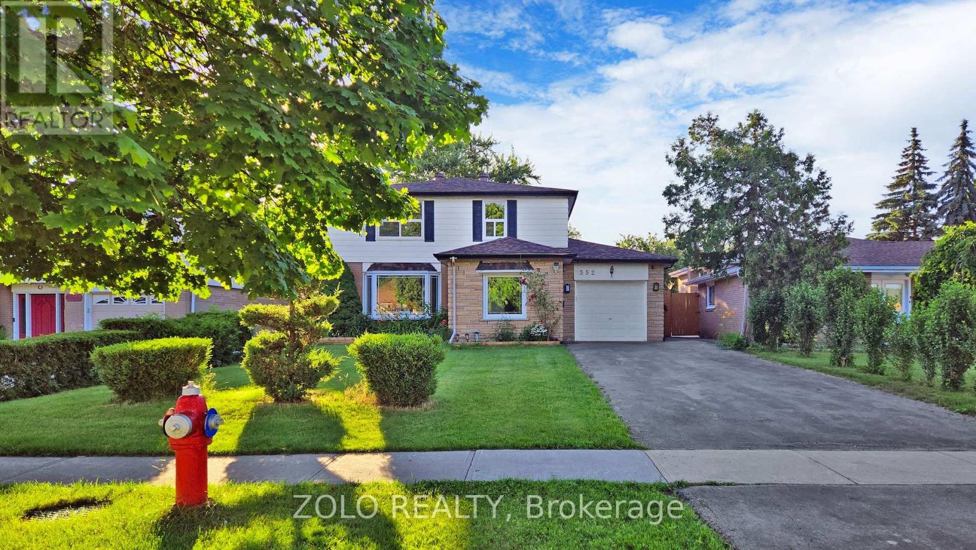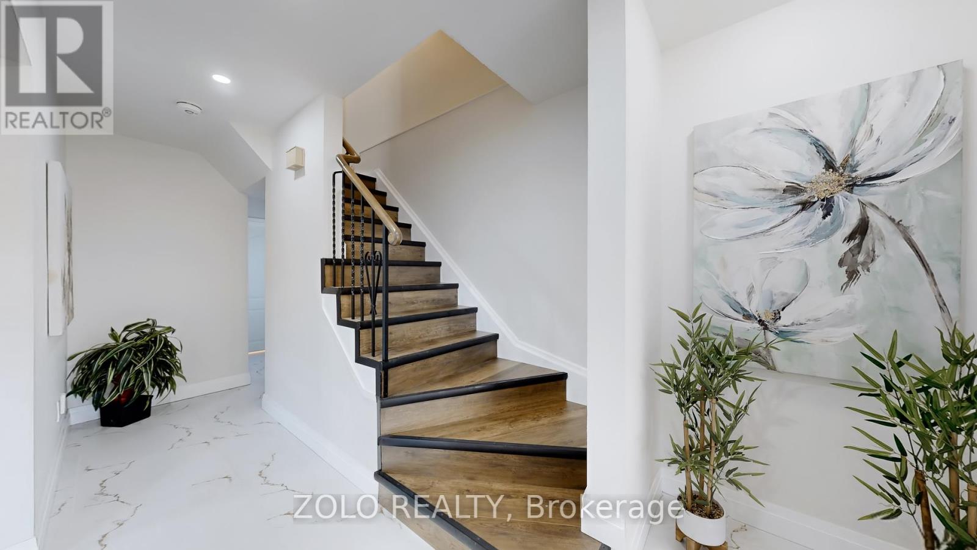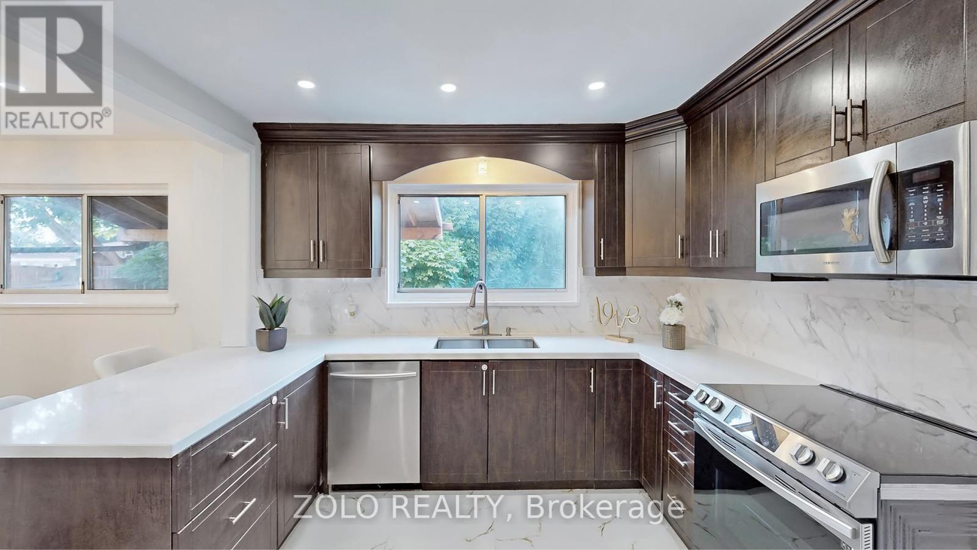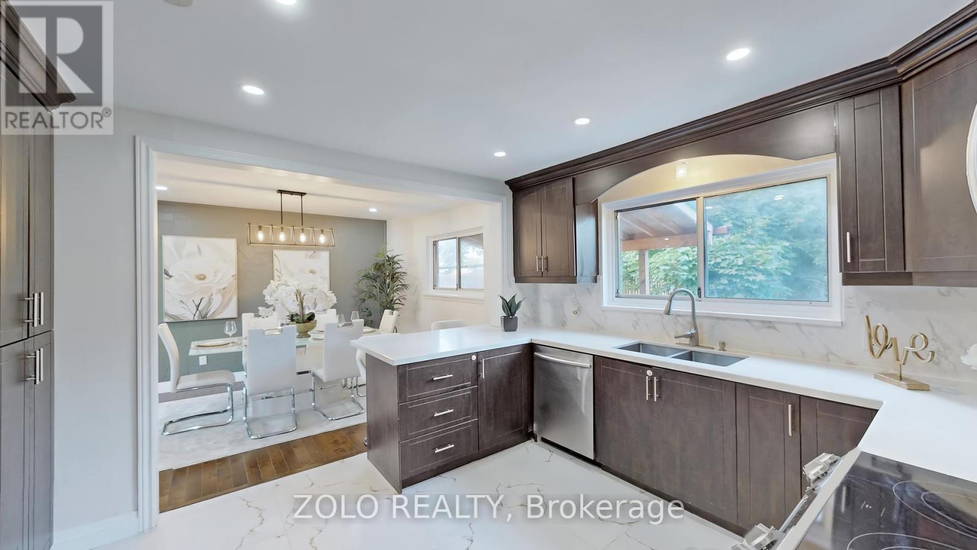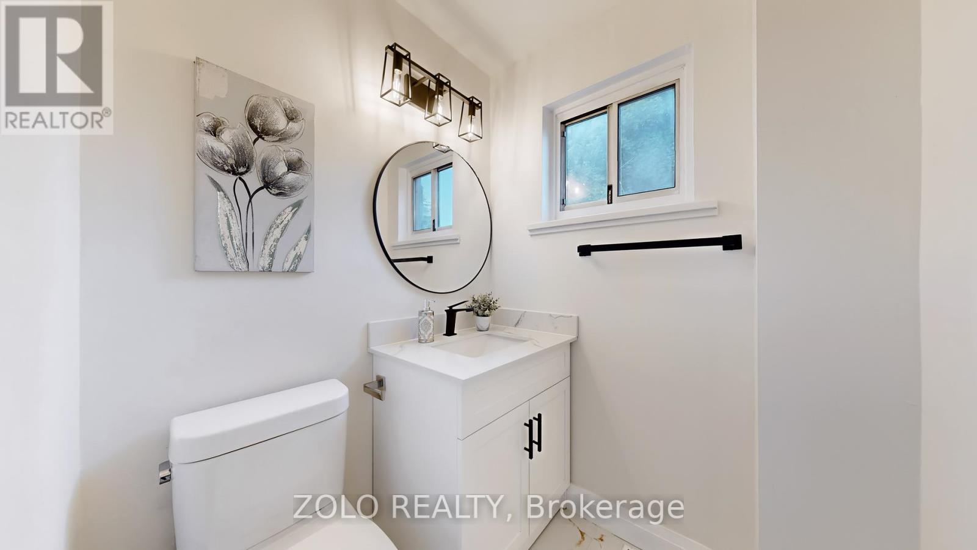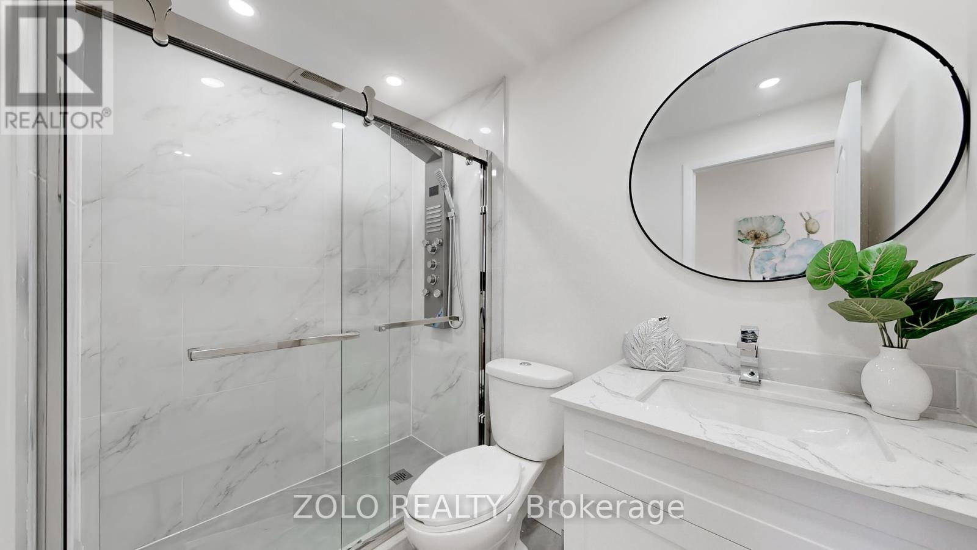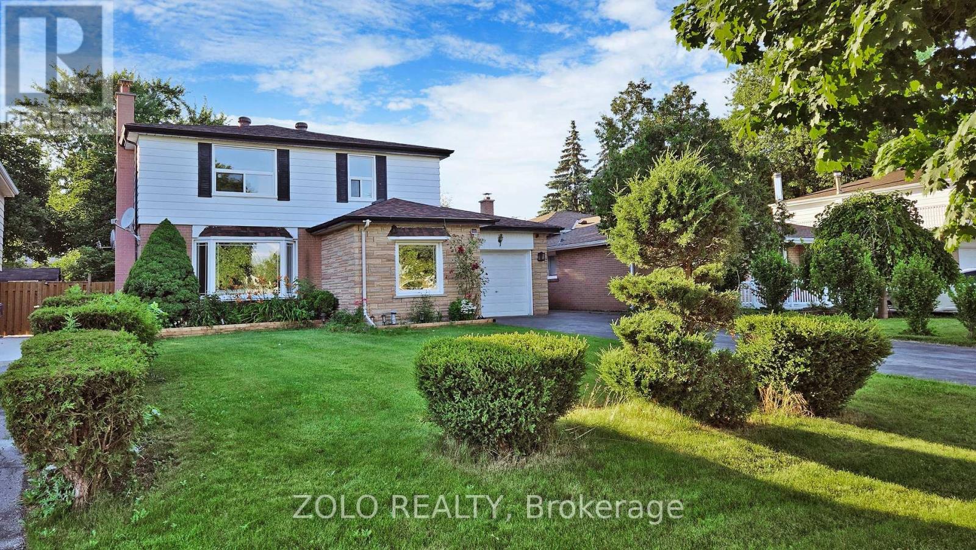5 Bedroom
4 Bathroom
Central Air Conditioning
Forced Air
$1,149,000
This stunning property boasts of tons of upgrades along with Separate Legal Basement Apartment (ideal for extra income or in-law suite) situated on a huge lot. The Large Entranceway/Foyer Leads To A Sunken Living Room With Nine Foot Ceilings, Bay Picture Window and Hardwood floor. Formal Dining Room, ample storage in kitchen, Four Good Sized Bedrooms, The Master Features a three Piece Ensuite. Freshly renovated, New Flooring On Upper Level and basement, brand new bathrooms on ground and upper floors, Furnace (2023), Roof (2022), Upper level Windows (2019), huge backyard with updated Deck (2024), cemented patio and huge driveway (can park 6+ cars). Close To All Amenities, Community centers, Highways And Transit. Don't miss the opportunity to make this exceptional home yours! (id:50787)
Property Details
|
MLS® Number
|
W9010593 |
|
Property Type
|
Single Family |
|
Community Name
|
Avondale |
|
Amenities Near By
|
Park, Place Of Worship, Public Transit, Schools |
|
Community Features
|
Community Centre |
|
Features
|
Sump Pump |
|
Parking Space Total
|
7 |
|
Structure
|
Patio(s), Deck |
Building
|
Bathroom Total
|
4 |
|
Bedrooms Above Ground
|
4 |
|
Bedrooms Below Ground
|
1 |
|
Bedrooms Total
|
5 |
|
Appliances
|
Dishwasher, Dryer, Microwave, Refrigerator, Stove, Two Stoves, Washer |
|
Basement Features
|
Apartment In Basement, Separate Entrance |
|
Basement Type
|
N/a |
|
Construction Style Attachment
|
Detached |
|
Cooling Type
|
Central Air Conditioning |
|
Exterior Finish
|
Aluminum Siding, Brick |
|
Fire Protection
|
Smoke Detectors |
|
Foundation Type
|
Concrete |
|
Heating Fuel
|
Natural Gas |
|
Heating Type
|
Forced Air |
|
Stories Total
|
2 |
|
Type
|
House |
|
Utility Water
|
Municipal Water |
Parking
Land
|
Acreage
|
No |
|
Land Amenities
|
Park, Place Of Worship, Public Transit, Schools |
|
Sewer
|
Sanitary Sewer |
|
Size Irregular
|
50 X 150 Ft |
|
Size Total Text
|
50 X 150 Ft|under 1/2 Acre |
Rooms
| Level |
Type |
Length |
Width |
Dimensions |
|
Second Level |
Primary Bedroom |
4.22 m |
3.33 m |
4.22 m x 3.33 m |
|
Second Level |
Bedroom |
4.5 m |
3.28 m |
4.5 m x 3.28 m |
|
Second Level |
Bedroom |
3.97 m |
3.02 m |
3.97 m x 3.02 m |
|
Second Level |
Bedroom |
3.1 m |
2.64 m |
3.1 m x 2.64 m |
|
Basement |
Kitchen |
2 m |
2 m |
2 m x 2 m |
|
Basement |
Utility Room |
1.96 m |
3.86 m |
1.96 m x 3.86 m |
|
Basement |
Bedroom |
3 m |
3.5 m |
3 m x 3.5 m |
|
Basement |
Living Room |
4 m |
3.89 m |
4 m x 3.89 m |
|
Ground Level |
Living Room |
5.99 m |
3.89 m |
5.99 m x 3.89 m |
|
Ground Level |
Dining Room |
3.97 m |
3.15 m |
3.97 m x 3.15 m |
|
Ground Level |
Kitchen |
3.99 m |
2.69 m |
3.99 m x 2.69 m |
|
Ground Level |
Foyer |
2.75 m |
2.44 m |
2.75 m x 2.44 m |
https://www.realtor.ca/real-estate/27123493/352-balmoral-drive-brampton-avondale

