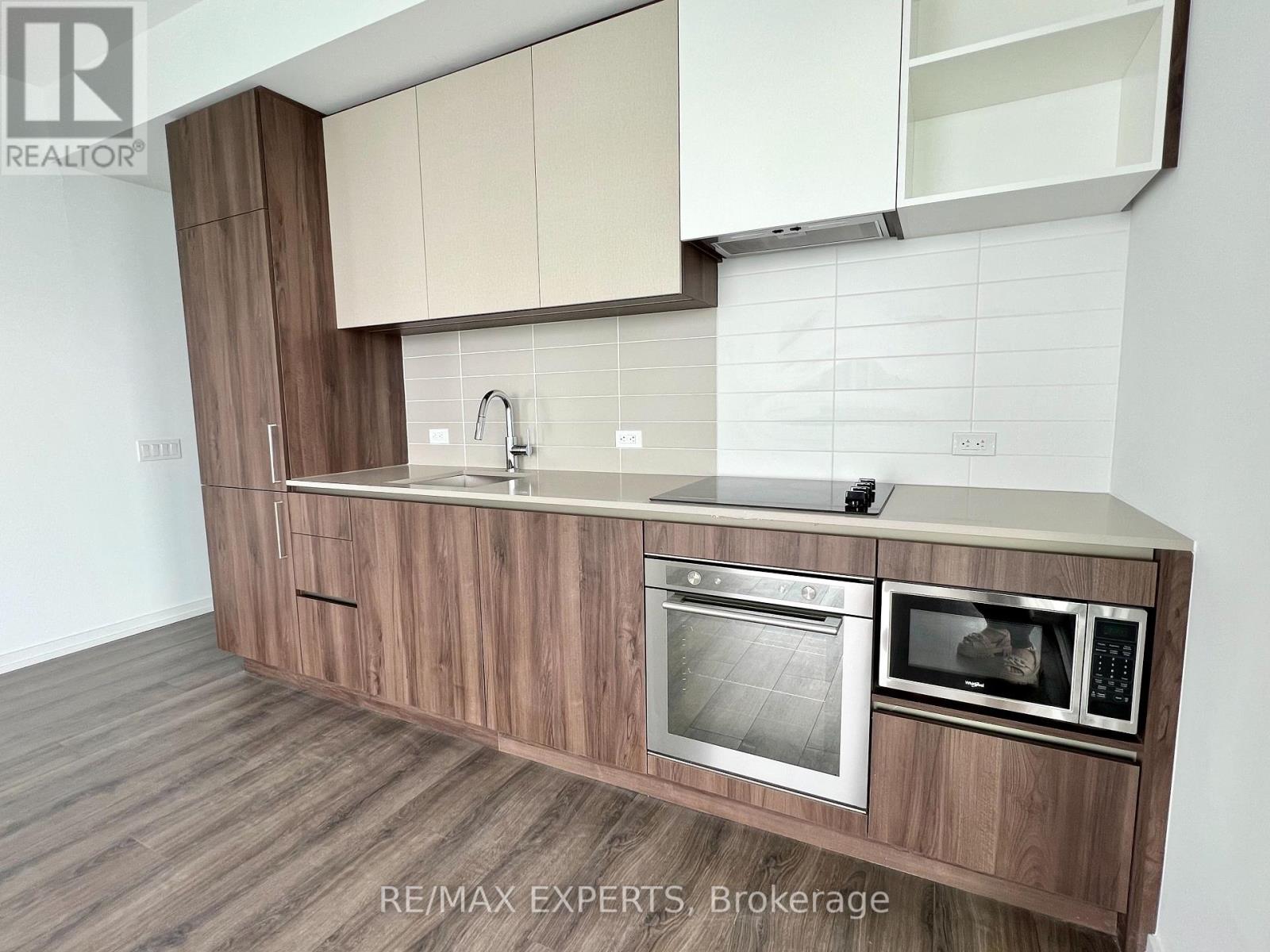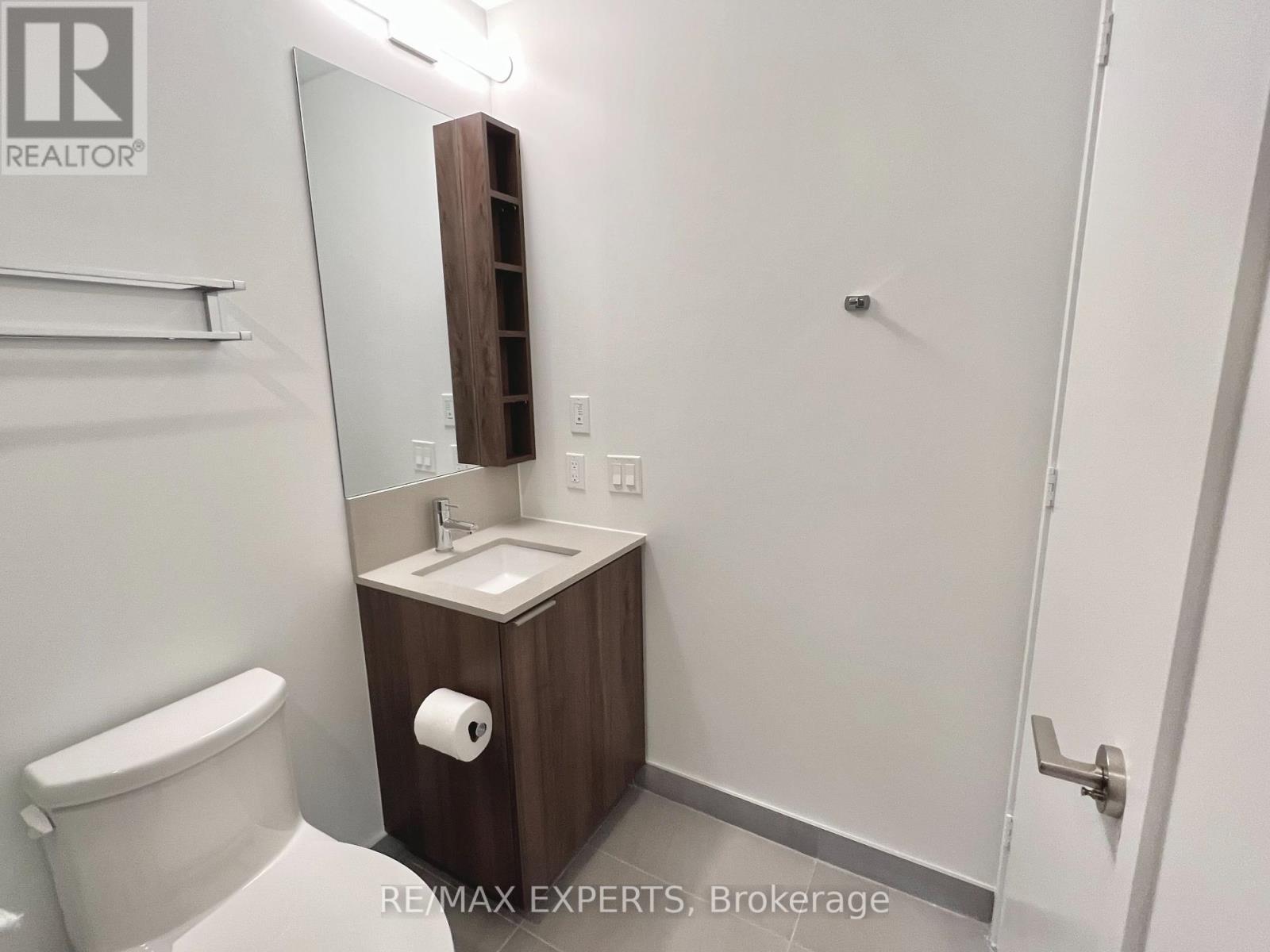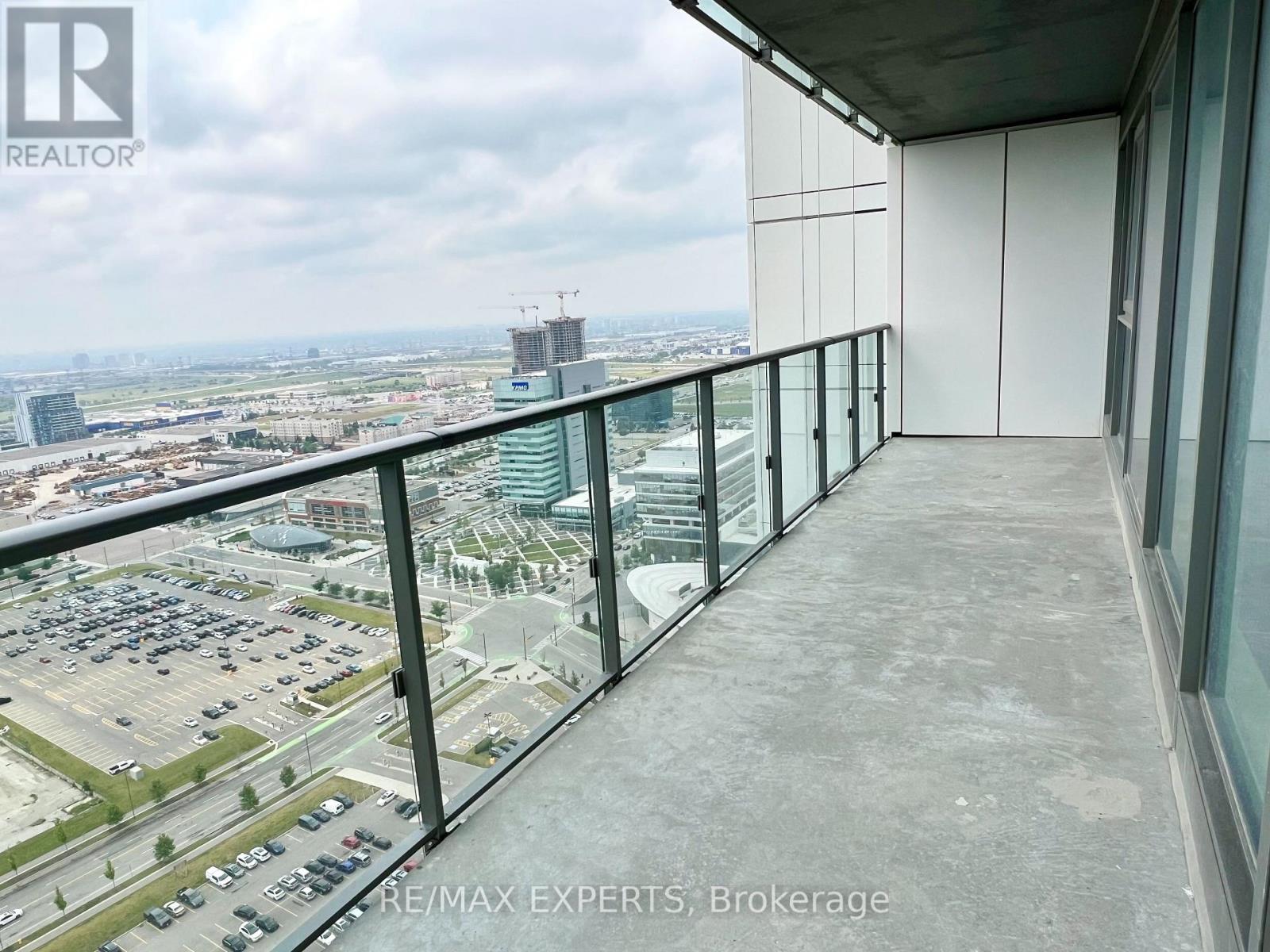2 Bedroom
2 Bathroom
700 - 799 sqft
Central Air Conditioning
Forced Air
$2,700 Monthly
Gorgeous Luxury Condo Transit City 5. 2 Bedrooms & 2 Washrooms Corner Unit With Unobstructed South East View Of The Toronto Skyline. 799 Sqft + 260Sqft Of Wrap Around Balcony. High End Finishes & Top Of The Line Appliances, Modern Decor. Steps To Subway, 5 Mins To York University, 30 Mins To Downtown Toronto. Perfect Accommodation For Commuters & Urban Professionals. One parking and one locker included. (id:50787)
Property Details
|
MLS® Number
|
N12112547 |
|
Property Type
|
Single Family |
|
Community Name
|
Vaughan Corporate Centre |
|
Amenities Near By
|
Hospital, Public Transit |
|
Community Features
|
Pet Restrictions, School Bus |
|
Features
|
Elevator, Balcony, Carpet Free |
|
Parking Space Total
|
1 |
|
Structure
|
Squash & Raquet Court |
|
View Type
|
City View |
Building
|
Bathroom Total
|
2 |
|
Bedrooms Above Ground
|
2 |
|
Bedrooms Total
|
2 |
|
Age
|
0 To 5 Years |
|
Amenities
|
Security/concierge, Exercise Centre, Storage - Locker |
|
Appliances
|
Oven - Built-in, Cooktop, Dryer, Microwave, Oven, Hood Fan, Washer, Refrigerator |
|
Cooling Type
|
Central Air Conditioning |
|
Exterior Finish
|
Concrete |
|
Flooring Type
|
Laminate |
|
Heating Fuel
|
Natural Gas |
|
Heating Type
|
Forced Air |
|
Size Interior
|
700 - 799 Sqft |
|
Type
|
Apartment |
Parking
Land
|
Acreage
|
No |
|
Land Amenities
|
Hospital, Public Transit |
Rooms
| Level |
Type |
Length |
Width |
Dimensions |
|
Flat |
Living Room |
5.42 m |
3.99 m |
5.42 m x 3.99 m |
|
Flat |
Dining Room |
5.42 m |
3.99 m |
5.42 m x 3.99 m |
|
Flat |
Kitchen |
5.42 m |
3.99 m |
5.42 m x 3.99 m |
|
Flat |
Primary Bedroom |
3.08 m |
2.09 m |
3.08 m x 2.09 m |
|
Flat |
Bedroom 2 |
3.01 m |
2.09 m |
3.01 m x 2.09 m |
https://www.realtor.ca/real-estate/28234639/3512-7890-jane-street-vaughan-vaughan-corporate-centre-vaughan-corporate-centre




















