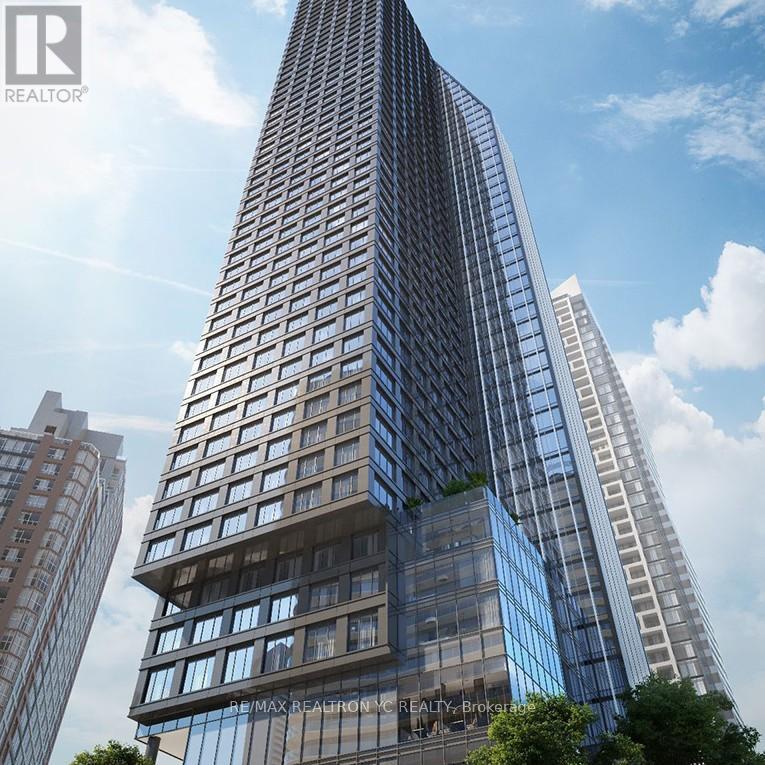2 Bedroom
2 Bathroom
600 - 699 sqft
Multi-Level
Central Air Conditioning
Forced Air
$2,700 Monthly
Brand New Luxury Condo At Yonge & Wellesley Move-in Ready, Stunning 1+1 bedroom, 2-bath suite offers bright east-facing exposure and a modern open-concept layout. Den Is A Separate Room And Can Be Used As A Second Bedroom. Laminate Flooring And Smooth Ceiling Throughout. Modern Kitchen With Built-in Appliances, Quartz Countertops, And Backsplash. Minutes To Wellesley Subway Station, U Of T, Toronto Metropolitan University. Yorkville Shopping, Royal Ontario Museum, Cafes, Restaurants, Boutique Shopping, Eaton Centre, Dundas Square, Financial District. 100 Walk Score, 95 Transit Score & 96 Bike Score (id:50787)
Property Details
|
MLS® Number
|
C12093677 |
|
Property Type
|
Single Family |
|
Community Name
|
Bay Street Corridor |
|
Amenities Near By
|
Public Transit, Schools |
|
Community Features
|
Pets Not Allowed, School Bus |
|
Features
|
Irregular Lot Size, Elevator, Carpet Free |
Building
|
Bathroom Total
|
2 |
|
Bedrooms Above Ground
|
1 |
|
Bedrooms Below Ground
|
1 |
|
Bedrooms Total
|
2 |
|
Age
|
New Building |
|
Amenities
|
Security/concierge, Exercise Centre, Separate Heating Controls |
|
Appliances
|
Oven - Built-in, Range, Water Heater, Cooktop, Dishwasher, Dryer, Microwave, Oven, Washer, Refrigerator |
|
Architectural Style
|
Multi-level |
|
Cooling Type
|
Central Air Conditioning |
|
Exterior Finish
|
Stone |
|
Foundation Type
|
Concrete |
|
Heating Fuel
|
Natural Gas |
|
Heating Type
|
Forced Air |
|
Size Interior
|
600 - 699 Sqft |
Parking
Land
|
Acreage
|
No |
|
Land Amenities
|
Public Transit, Schools |
Rooms
| Level |
Type |
Length |
Width |
Dimensions |
|
Main Level |
Living Room |
2.9 m |
9.37 m |
2.9 m x 9.37 m |
|
Other |
Dining Room |
2.9 m |
9.37 m |
2.9 m x 9.37 m |
|
Other |
Bedroom |
3.2 m |
3.05 m |
3.2 m x 3.05 m |
|
Other |
Den |
2.97 m |
2.13 m |
2.97 m x 2.13 m |
https://www.realtor.ca/real-estate/28192515/3511-8-wellesley-street-w-toronto-bay-street-corridor-bay-street-corridor












