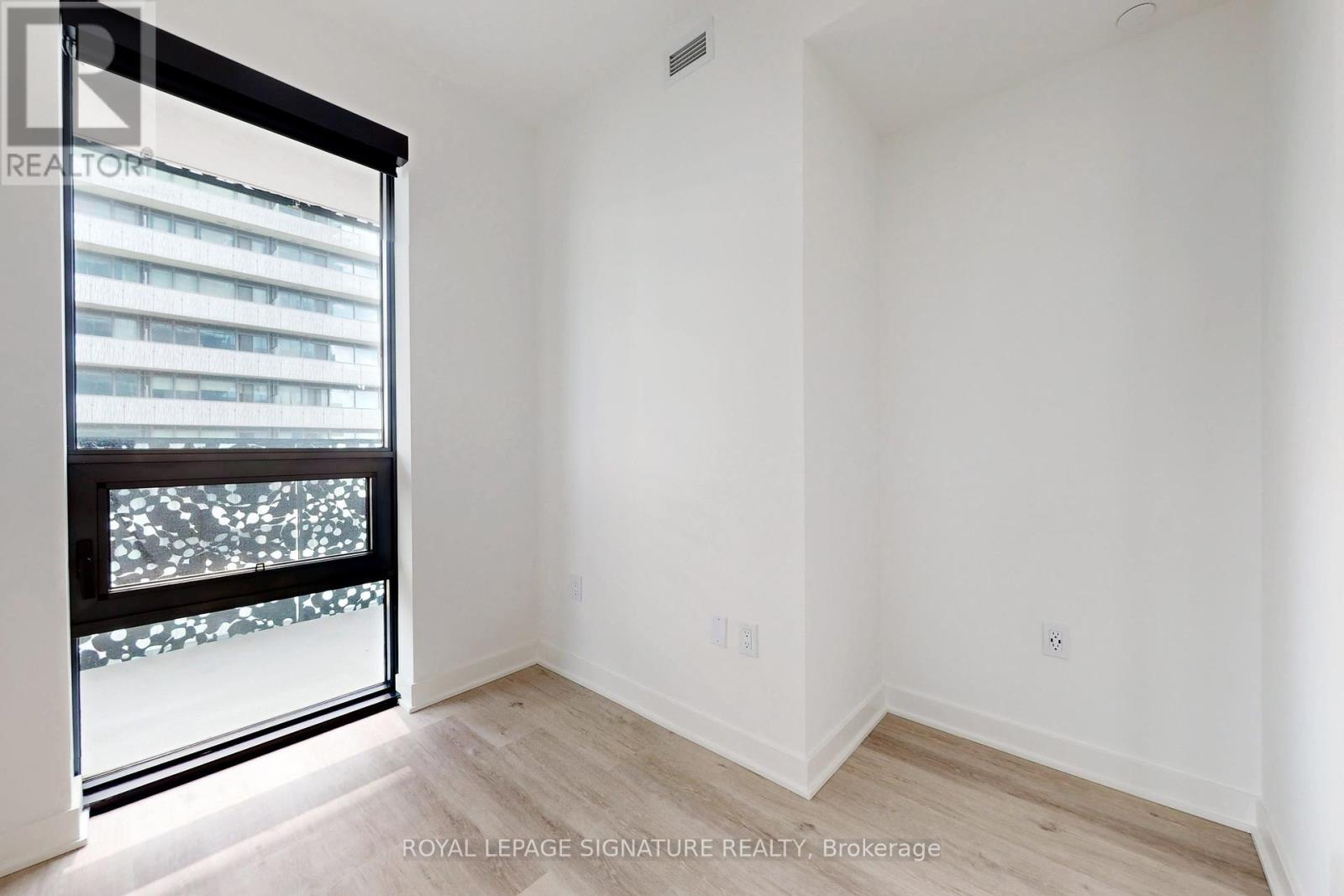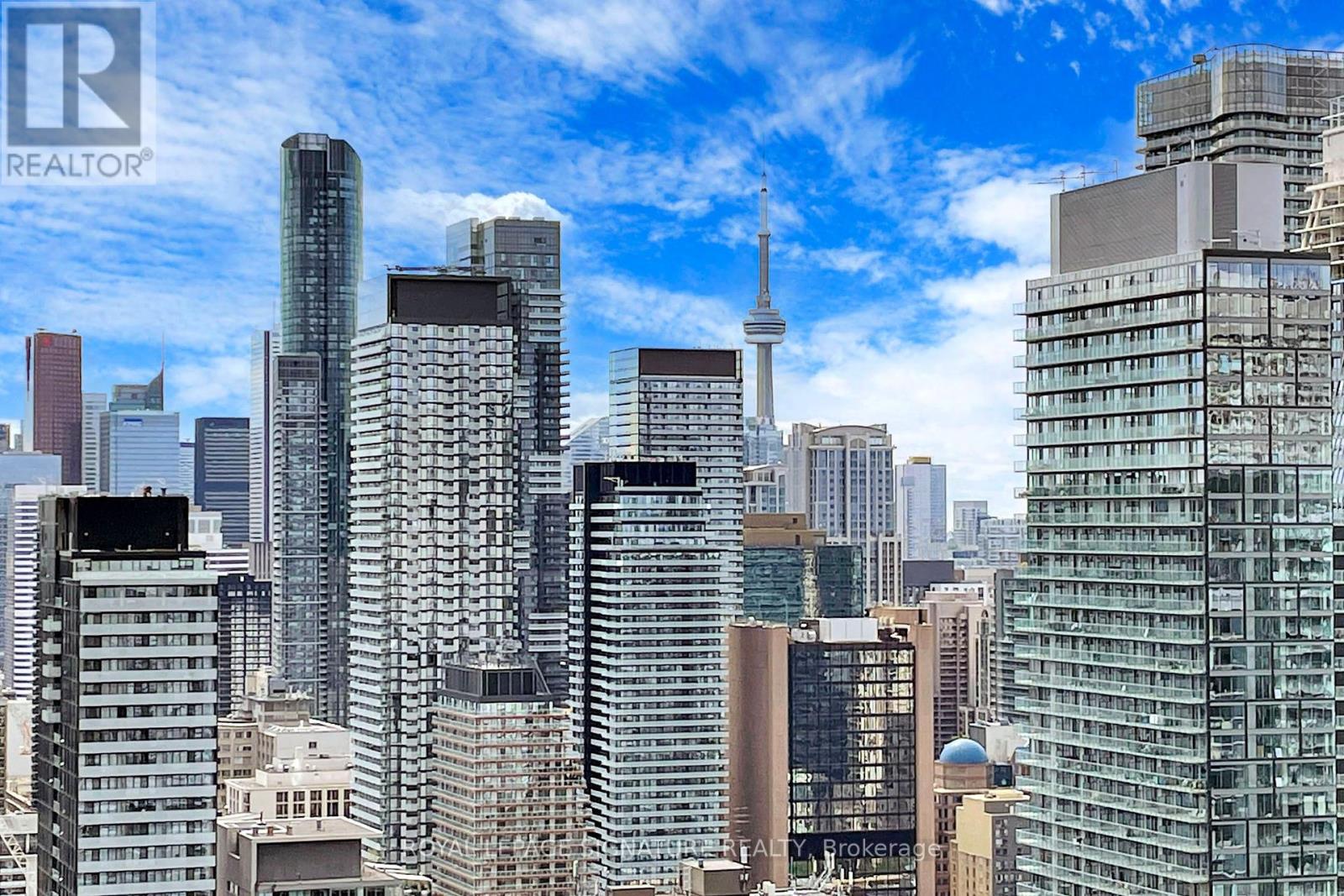2 Bedroom
1 Bathroom
Central Air Conditioning
Heat Pump
$2,900 Monthly
This sleek 1+den corner unit features stunning NW sunset and treetop views, with two balconies, integrated appliances, and a stylish kitchen featuring an induction cooktop and movable dining table. Trendy black hardware and a luxurious semi-ensuite bathroom elevate the space, along with built-in closet organizers and window coverings throughout. Enjoy top-notch amenities: a lavish lobby, 9th-floor fitness studio, co-working and party rooms, outdoor lounge with BBQs, and the top-floor C-Lounge with a caterers kitchen and terrace overlooking the city skyline. **** EXTRAS **** Steps to TTC and the central hub of Bloor & Yonge. Enjoy a bite at Eataly, go shopping in Yorkville, or walk to U of T. This location is as central as it gets. (id:50787)
Property Details
|
MLS® Number
|
C9311523 |
|
Property Type
|
Single Family |
|
Community Name
|
Church-Yonge Corridor |
|
Amenities Near By
|
Hospital, Park, Place Of Worship, Public Transit |
|
Community Features
|
Pet Restrictions |
|
Features
|
Balcony |
Building
|
Bathroom Total
|
1 |
|
Bedrooms Above Ground
|
1 |
|
Bedrooms Below Ground
|
1 |
|
Bedrooms Total
|
2 |
|
Amenities
|
Security/concierge, Exercise Centre, Party Room, Visitor Parking |
|
Appliances
|
Window Coverings |
|
Cooling Type
|
Central Air Conditioning |
|
Exterior Finish
|
Concrete |
|
Flooring Type
|
Laminate |
|
Heating Fuel
|
Natural Gas |
|
Heating Type
|
Heat Pump |
|
Type
|
Apartment |
Parking
Land
|
Acreage
|
No |
|
Land Amenities
|
Hospital, Park, Place Of Worship, Public Transit |
Rooms
| Level |
Type |
Length |
Width |
Dimensions |
|
Flat |
Primary Bedroom |
3.12 m |
3.02 m |
3.12 m x 3.02 m |
|
Flat |
Living Room |
3.91 m |
3.56 m |
3.91 m x 3.56 m |
|
Flat |
Kitchen |
3.91 m |
3.56 m |
3.91 m x 3.56 m |
|
Flat |
Den |
2.41 m |
2.72 m |
2.41 m x 2.72 m |
|
Flat |
Bathroom |
|
|
Measurements not available |
https://www.realtor.ca/real-estate/27396436/3510-55-charles-street-e-toronto-church-yonge-corridor-church-yonge-corridor





































