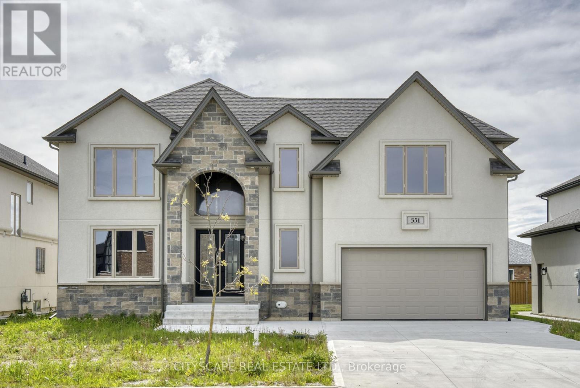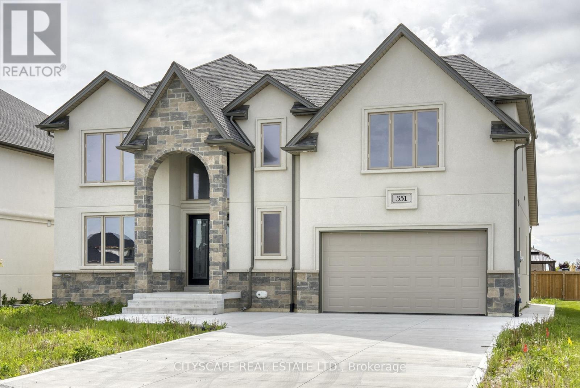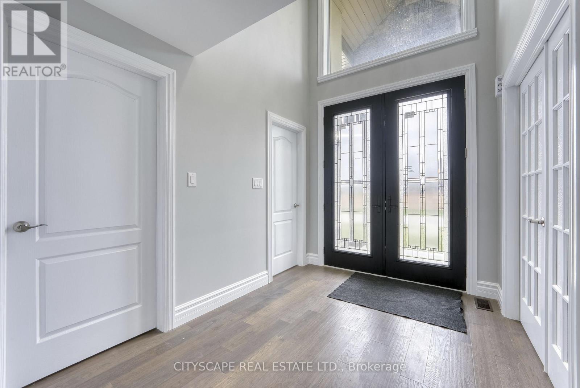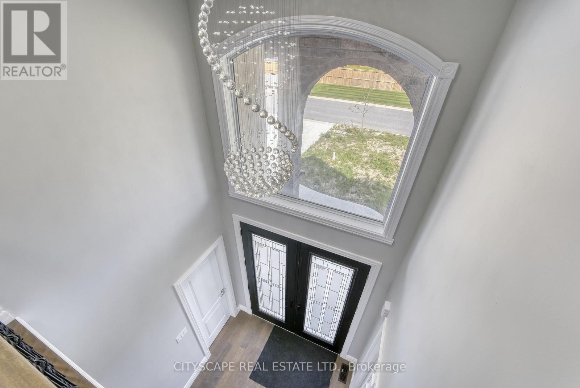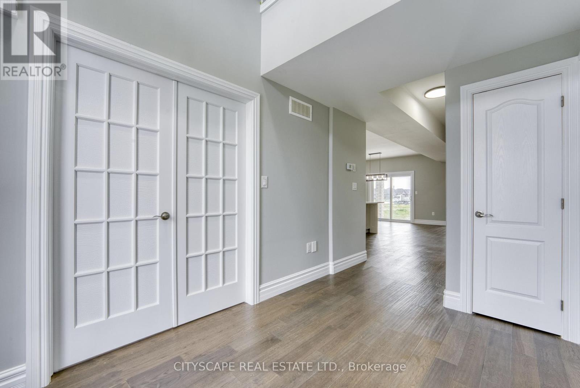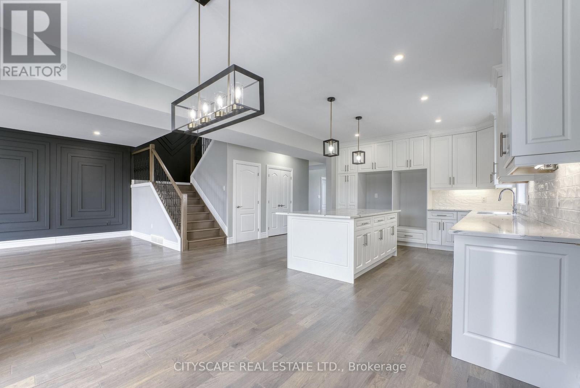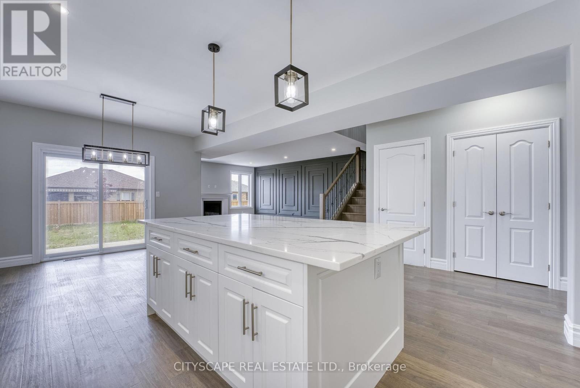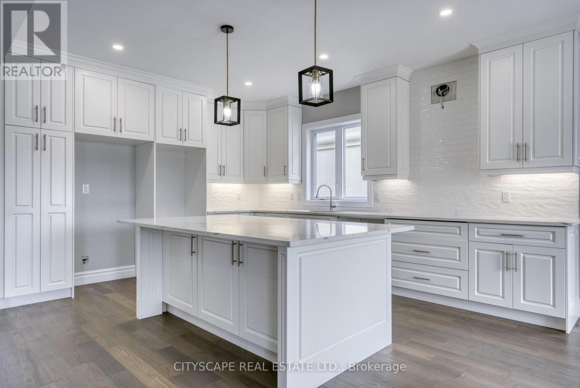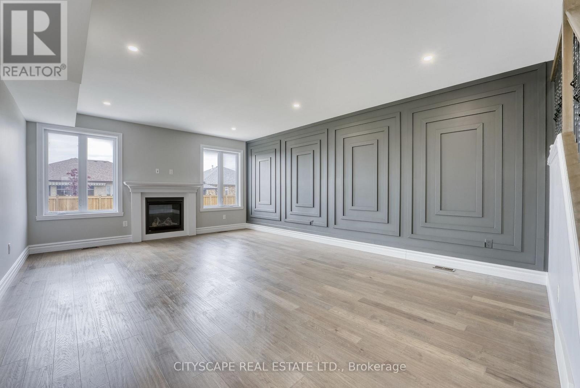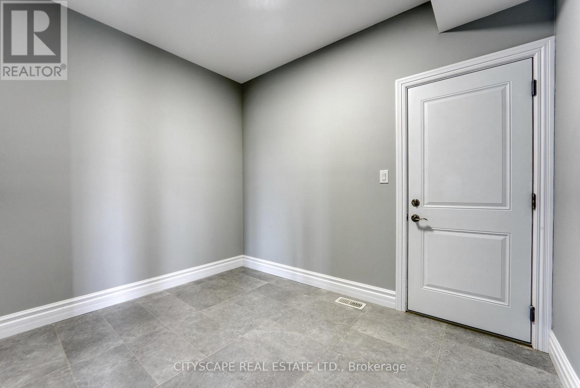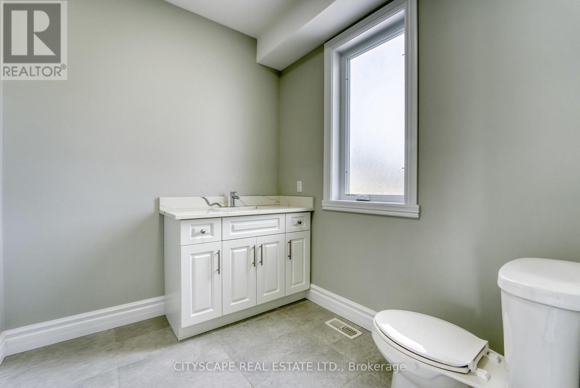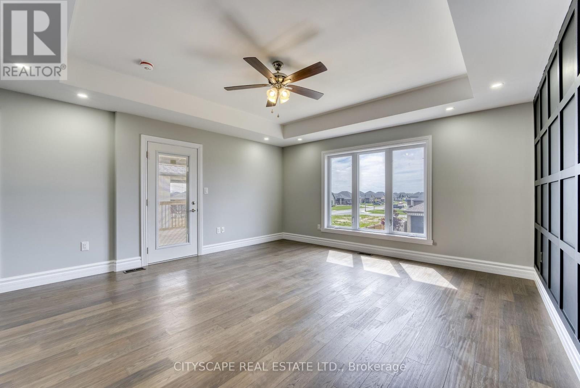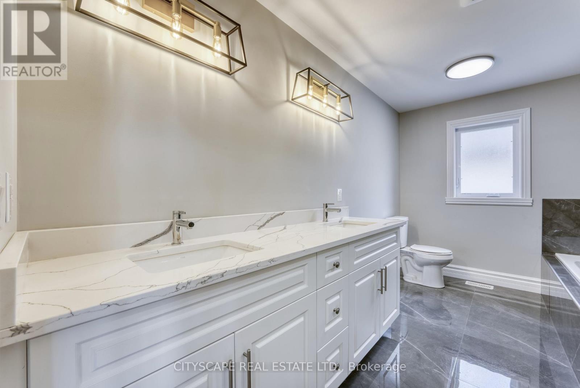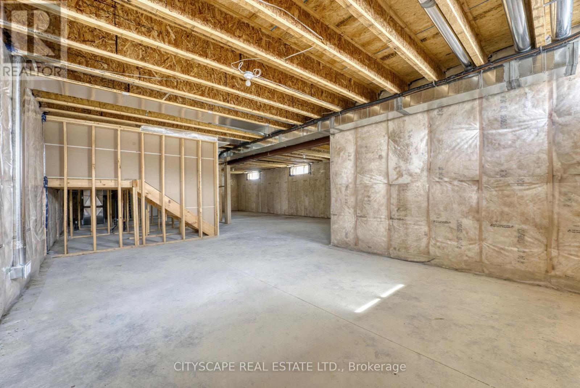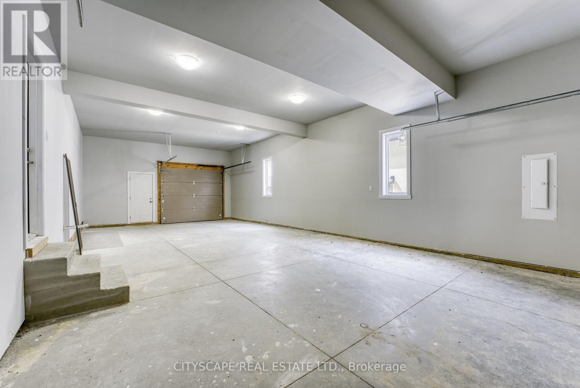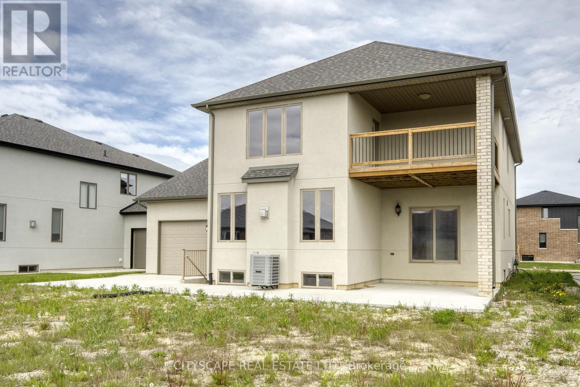4 Bedroom
4 Bathroom
3000 - 3500 sqft
Fireplace
Central Air Conditioning
Forced Air
$1,019,000
**Stylish 4-Bedroom Family Home in Prime Amherstburg Location**Welcome to 351 Benson Crt, a beautifully upgraded 4-bedroom, 4-bathroom detached home in one of Amherstburgs most desirable communities. Featuring a spacious, open-concept layout and premium finishes throughout, this home is perfect for growing families or buyers seeking elegant, functional living.**Thoughtfully Designed Main Floor**The gourmet kitchen is a standout with a centre island, double sink, and open-concept layout. Flow effortlessly into the cozy living room featuring a fireplace and hardwood flooring, and into the elegant dining room with coffered ceilings, large windows, and rich hardwood floors that create a welcoming atmosphere. A convenient 2-piece powder room with tile flooring and a mudroom complete the main level.**Spacious Bedrooms with Elegant Touches**Upstairs, the primary bedroom serves as a private retreat with a walk-in closet, 5-pc ensuite, and coffered ceiling. Each of the additional bedrooms are generously sized, with hardwood flooring and ample closet space. A 3-piece ensuite in one of the bedrooms offers privacy for guests or teens, while a 4-piece main bath serves the rest of the floor. Convenient 2nd-floor laundry with laundry sink makes daily chores easy.**Room to Expand**The unfinished basement offers over 13m in length, providing ample space to create a rec room, home gym, or secondary unit - customize to suit your needs!**Prime Location**Located near schools, parks, shopping, and waterfront trails, this home blends small-town charm with everyday convenience. Ideal for families looking to settle into a peaceful, amenity-rich neighbourhood.Whether you're upsizing, relocating, or investing in your dream home - 351 Benson Crt offers unmatched value and versatility.**Book your private tour today! (id:50787)
Property Details
|
MLS® Number
|
X12152665 |
|
Property Type
|
Single Family |
|
Parking Space Total
|
6 |
Building
|
Bathroom Total
|
4 |
|
Bedrooms Above Ground
|
4 |
|
Bedrooms Total
|
4 |
|
Appliances
|
Water Heater |
|
Basement Development
|
Unfinished |
|
Basement Type
|
Full (unfinished) |
|
Construction Style Attachment
|
Detached |
|
Cooling Type
|
Central Air Conditioning |
|
Exterior Finish
|
Stucco |
|
Fireplace Present
|
Yes |
|
Fireplace Total
|
1 |
|
Flooring Type
|
Hardwood, Tile |
|
Foundation Type
|
Concrete |
|
Heating Fuel
|
Natural Gas |
|
Heating Type
|
Forced Air |
|
Stories Total
|
2 |
|
Size Interior
|
3000 - 3500 Sqft |
|
Type
|
House |
|
Utility Water
|
Municipal Water |
Parking
Land
|
Acreage
|
No |
|
Sewer
|
Sanitary Sewer |
|
Size Depth
|
128 Ft |
|
Size Frontage
|
61 Ft ,10 In |
|
Size Irregular
|
61.9 X 128 Ft |
|
Size Total Text
|
61.9 X 128 Ft |
Rooms
| Level |
Type |
Length |
Width |
Dimensions |
|
Second Level |
Laundry Room |
2.03 m |
2.13 m |
2.03 m x 2.13 m |
|
Second Level |
Primary Bedroom |
4.75 m |
4.5 m |
4.75 m x 4.5 m |
|
Second Level |
Bedroom 2 |
3.66 m |
3.63 m |
3.66 m x 3.63 m |
|
Second Level |
Bedroom 3 |
3.66 m |
3.76 m |
3.66 m x 3.76 m |
|
Second Level |
Bathroom |
2.82 m |
0.84 m |
2.82 m x 0.84 m |
|
Second Level |
Bedroom 4 |
5.5 m |
4.06 m |
5.5 m x 4.06 m |
|
Basement |
Other |
13.41 m |
|
13.41 m x Measurements not available |
|
Ground Level |
Kitchen |
6.4 m |
5.18 m |
6.4 m x 5.18 m |
|
Ground Level |
Living Room |
6.25 m |
4.45 m |
6.25 m x 4.45 m |
|
Ground Level |
Dining Room |
3.7 m |
3.86 m |
3.7 m x 3.86 m |
|
Ground Level |
Bathroom |
2 m |
1.87 m |
2 m x 1.87 m |
|
Ground Level |
Mud Room |
2.87 m |
2.2 m |
2.87 m x 2.2 m |
https://www.realtor.ca/real-estate/28322036/351-benson-crt-street-amherstburg

