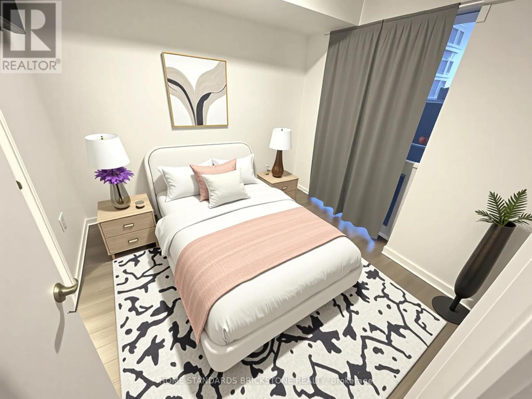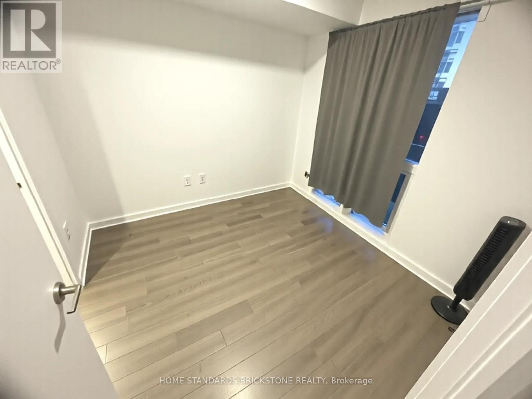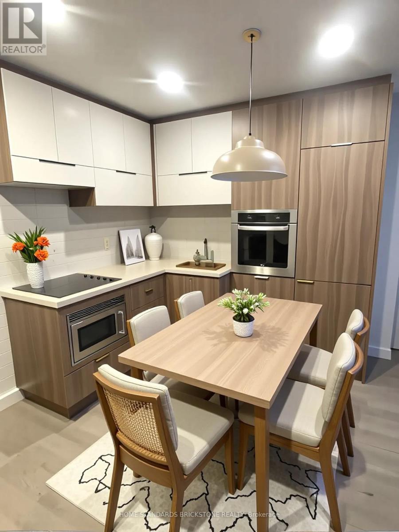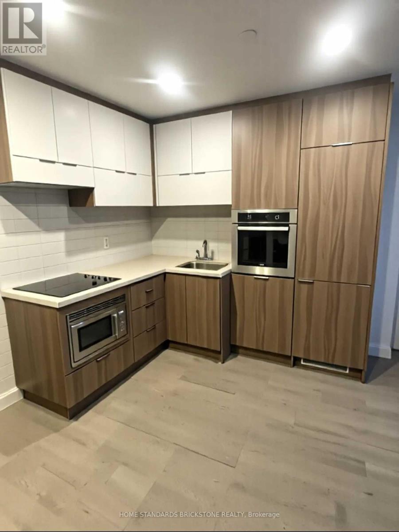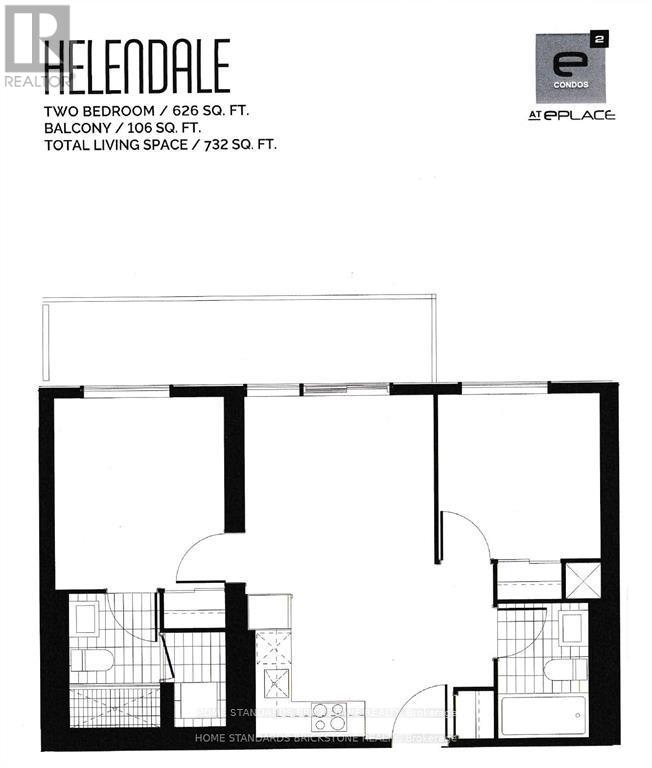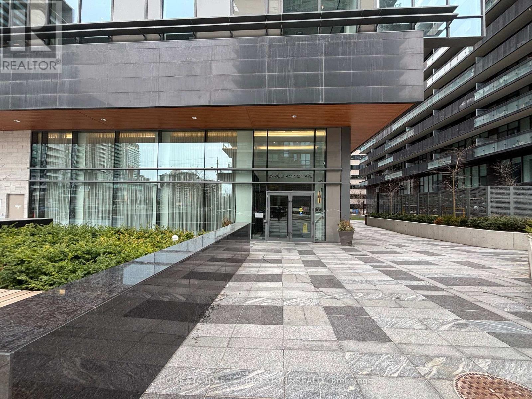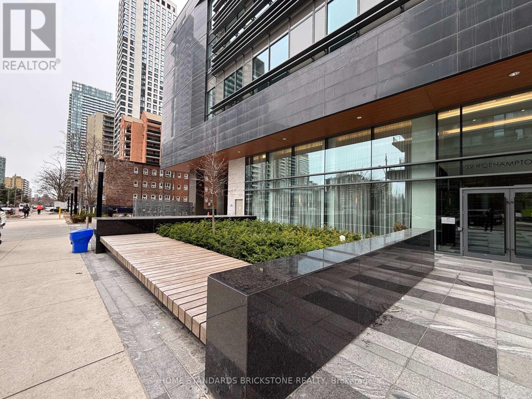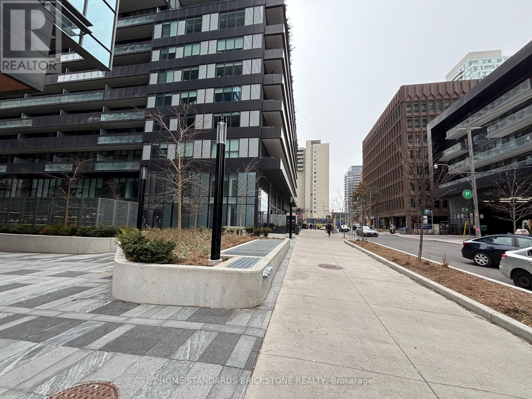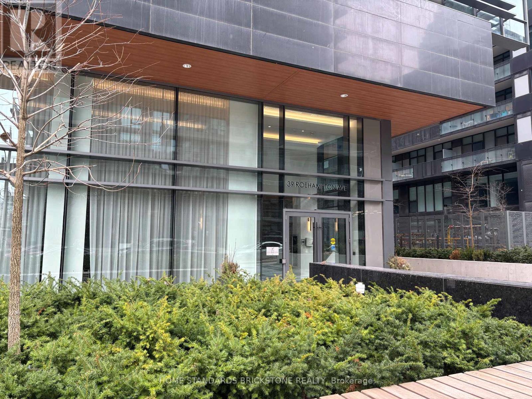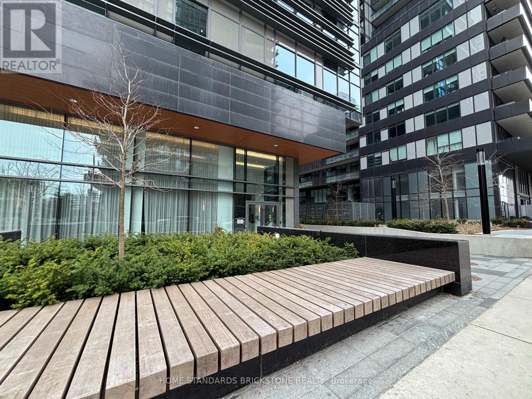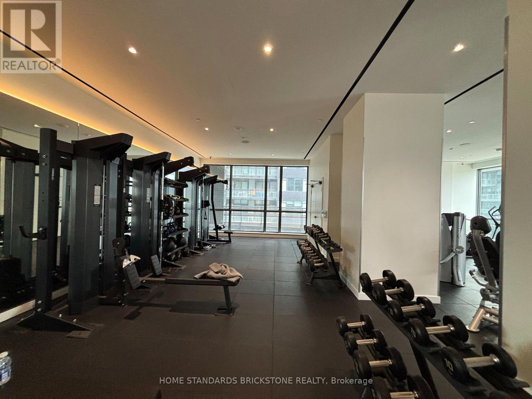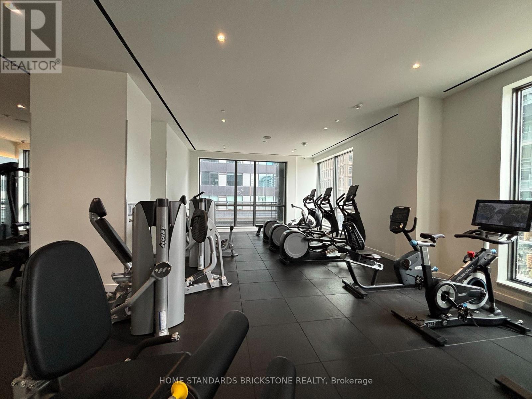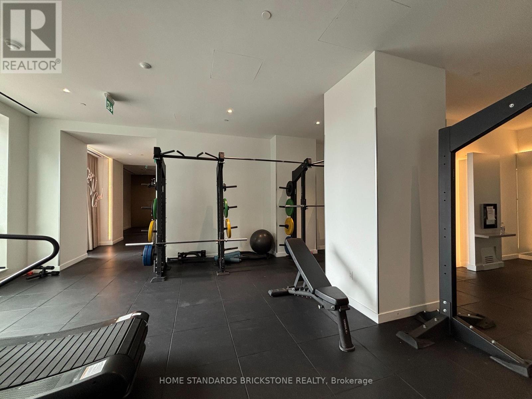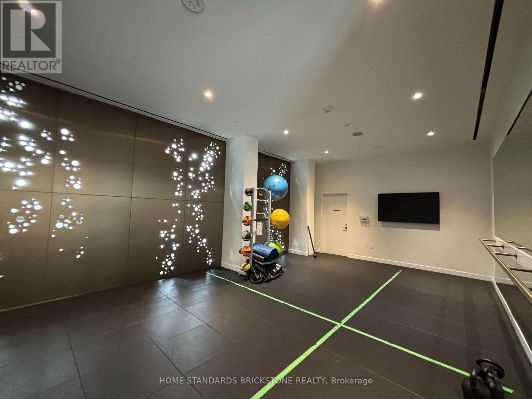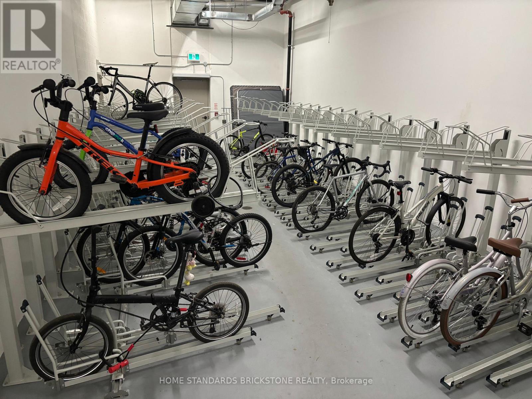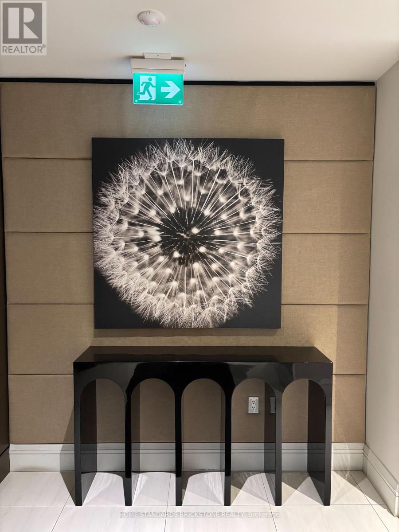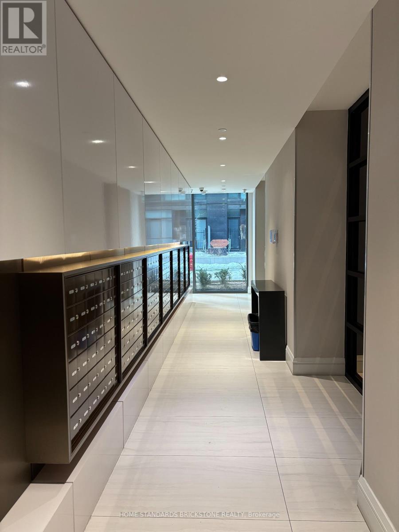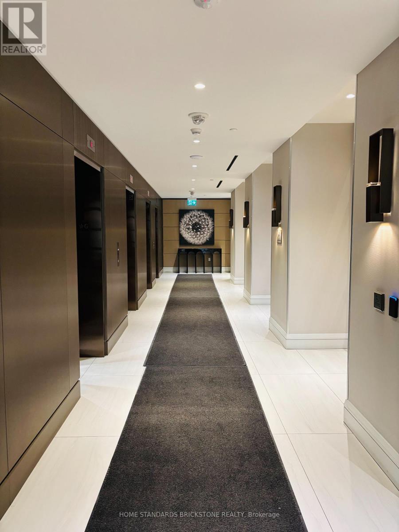2 Bedroom
2 Bathroom
600 - 699 sqft
Central Air Conditioning, Ventilation System
Forced Air
$2,700 Monthly
E2 Condos At The Heart Of Yonge & Eglinton, 2 Split Bedrooms, 2 Baths, Large Balcony With Panoramic West City View. Laminate Floors. Floor To Ceiling Windows. All Of Yonge & Eglinton Has To Offer - Steps To Eglinton Ttc Station, Eglinton Lrt Station, Eglinton Park, Yonge Eglinton Centre, Best Midtown Eateries & Bars, Groceries, Lcbo And More. Perfectly Convenient Location For All Residents. 24Hr Concierge, Outdoor Terrace W/Bbq, Movie Theatre, Indoor Wonderland Style Kids' Playground, Gym, Pets Spa, Conference Room, Private Underground Path To The Shops, Ttc, And Lrt For Your Convenience. The furniture is virtually staged. (id:50787)
Property Details
|
MLS® Number
|
C12140373 |
|
Property Type
|
Single Family |
|
Neigbourhood
|
Don Valley West |
|
Community Name
|
Mount Pleasant West |
|
Community Features
|
Pet Restrictions |
|
Features
|
Balcony |
Building
|
Bathroom Total
|
2 |
|
Bedrooms Above Ground
|
2 |
|
Bedrooms Total
|
2 |
|
Age
|
New Building |
|
Amenities
|
Security/concierge, Exercise Centre, Recreation Centre, Party Room |
|
Appliances
|
Oven - Built-in, Dishwasher, Dryer, Hood Fan, Microwave, Stove, Washer, Window Coverings, Refrigerator |
|
Cooling Type
|
Central Air Conditioning, Ventilation System |
|
Exterior Finish
|
Concrete, Steel |
|
Flooring Type
|
Laminate |
|
Heating Fuel
|
Natural Gas |
|
Heating Type
|
Forced Air |
|
Size Interior
|
600 - 699 Sqft |
|
Type
|
Apartment |
Parking
Land
Rooms
| Level |
Type |
Length |
Width |
Dimensions |
|
Main Level |
Primary Bedroom |
3.07 m |
2.87 m |
3.07 m x 2.87 m |
|
Main Level |
Bedroom 2 |
2.8 m |
2.69 m |
2.8 m x 2.69 m |
|
Main Level |
Kitchen |
2.42 m |
4.2 m |
2.42 m x 4.2 m |
|
Main Level |
Living Room |
3.1 m |
3.3 m |
3.1 m x 3.3 m |
|
Main Level |
Dining Room |
3.1 m |
3.3 m |
3.1 m x 3.3 m |
https://www.realtor.ca/real-estate/28295074/3507-39-roehampton-avenue-toronto-mount-pleasant-west-mount-pleasant-west

