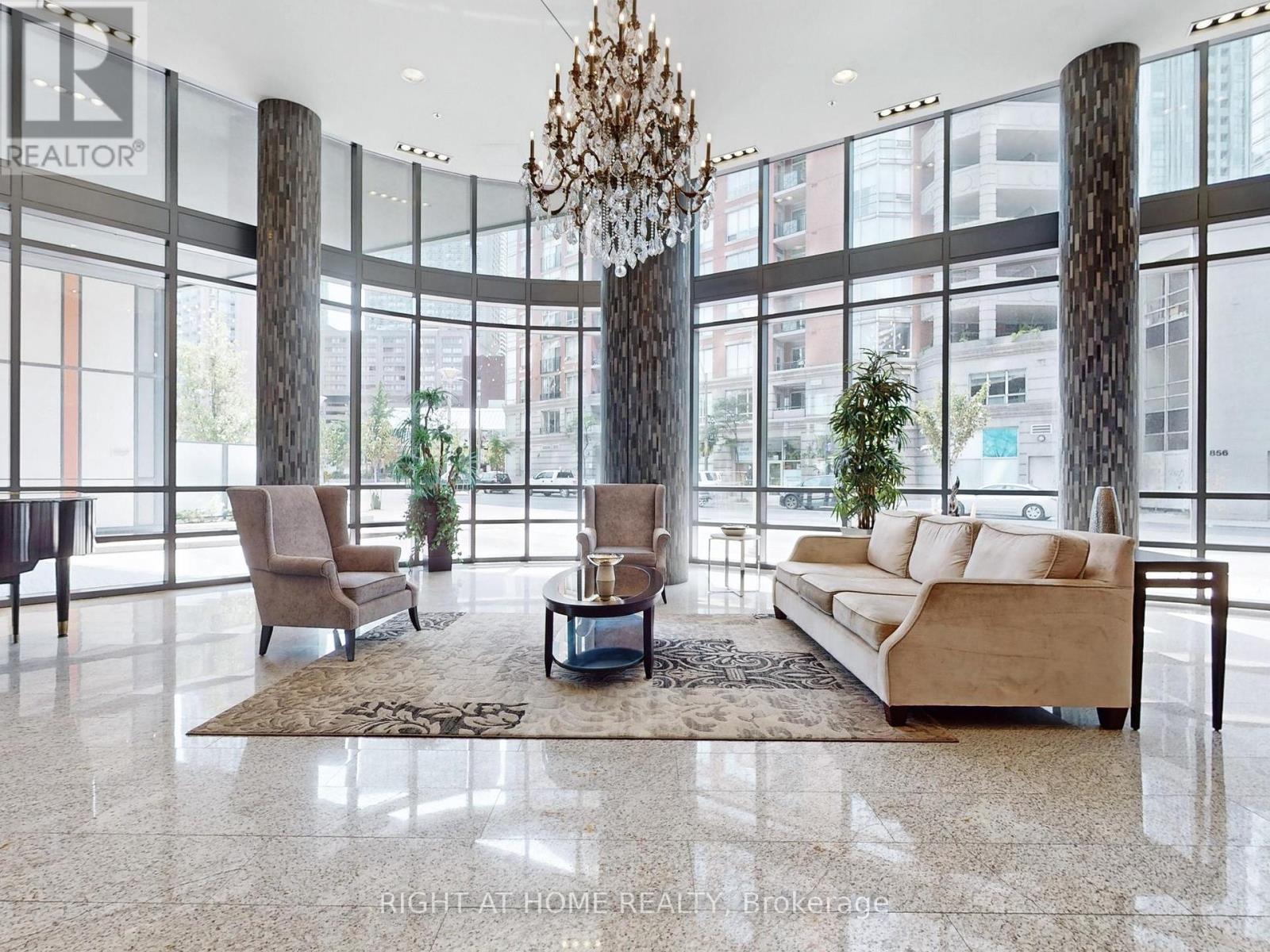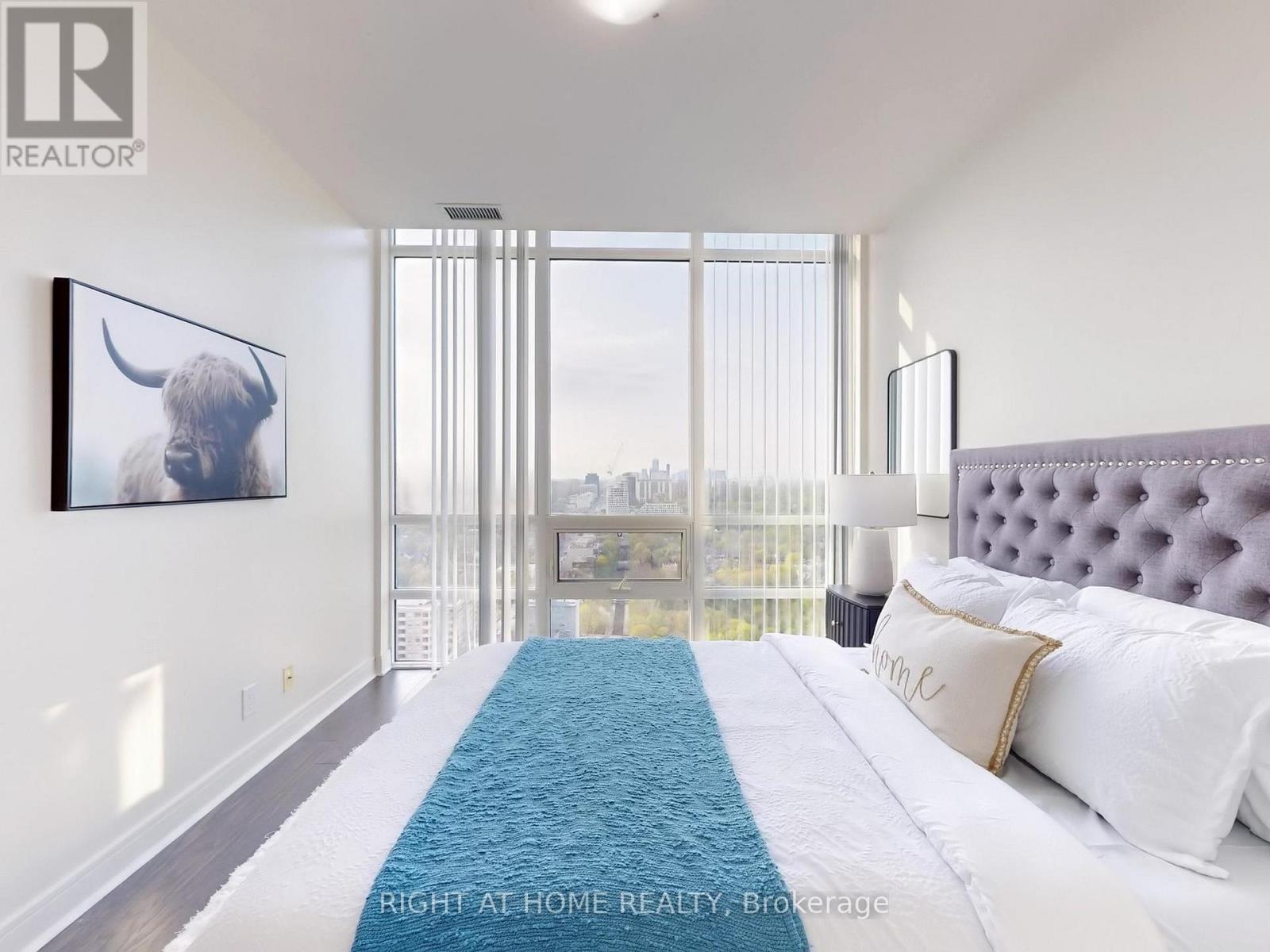289-597-1980
infolivingplus@gmail.com
3503 - 825 Church Street Toronto (Rosedale-Moore Park), Ontario M4W 3Z4
2 Bedroom
1 Bathroom
600 - 699 sqft
Central Air Conditioning
Forced Air
$780,000Maintenance, Common Area Maintenance, Heat, Insurance, Water
$625.01 Monthly
Maintenance, Common Area Maintenance, Heat, Insurance, Water
$625.01 MonthlyLive At Milan 1 Bed+Den Suite Where Rosedale Elegance And Yorkville Energy Meet with Stunning Rosedale Valley Views, Immersed In Natural Light With An Open And Dynamic Floor Plan, Engineered Wood Flooring , Chef's Kitchen With Granite Counters, Breakfast Bar & Custom Built-In cabinet. 9Ft Ceilings ,Floor To Ceiling Windows. Hotel Like Amenities: Gym, Library, Billiards, Party Room, Media Room, Indoor Pool, 2 Guest Suites, Visitor Parking Steps To Yorkville, Yonge/Bloor Subway & The Shops At Summerhill (id:50787)
Property Details
| MLS® Number | C12133964 |
| Property Type | Single Family |
| Community Name | Rosedale-Moore Park |
| Community Features | Pet Restrictions |
Building
| Bathroom Total | 1 |
| Bedrooms Above Ground | 1 |
| Bedrooms Below Ground | 1 |
| Bedrooms Total | 2 |
| Age | 6 To 10 Years |
| Amenities | Storage - Locker |
| Appliances | Dishwasher, Dryer, Jacuzzi, Stove, Refrigerator |
| Cooling Type | Central Air Conditioning |
| Exterior Finish | Concrete |
| Flooring Type | Hardwood, Ceramic |
| Heating Fuel | Natural Gas |
| Heating Type | Forced Air |
| Size Interior | 600 - 699 Sqft |
| Type | Apartment |
Parking
| Garage |
Land
| Acreage | No |
Rooms
| Level | Type | Length | Width | Dimensions |
|---|---|---|---|---|
| Ground Level | Living Room | 5.54 m | 3.05 m | 5.54 m x 3.05 m |
| Ground Level | Dining Room | 5.54 m | 3.05 m | 5.54 m x 3.05 m |
| Ground Level | Kitchen | 2.57 m | 2.27 m | 2.57 m x 2.27 m |
| Ground Level | Eating Area | 2.74 m | 1.45 m | 2.74 m x 1.45 m |
| Ground Level | Primary Bedroom | 3.79 m | 3.05 m | 3.79 m x 3.05 m |
| Ground Level | Den | 1.91 m | 1.57 m | 1.91 m x 1.57 m |






























