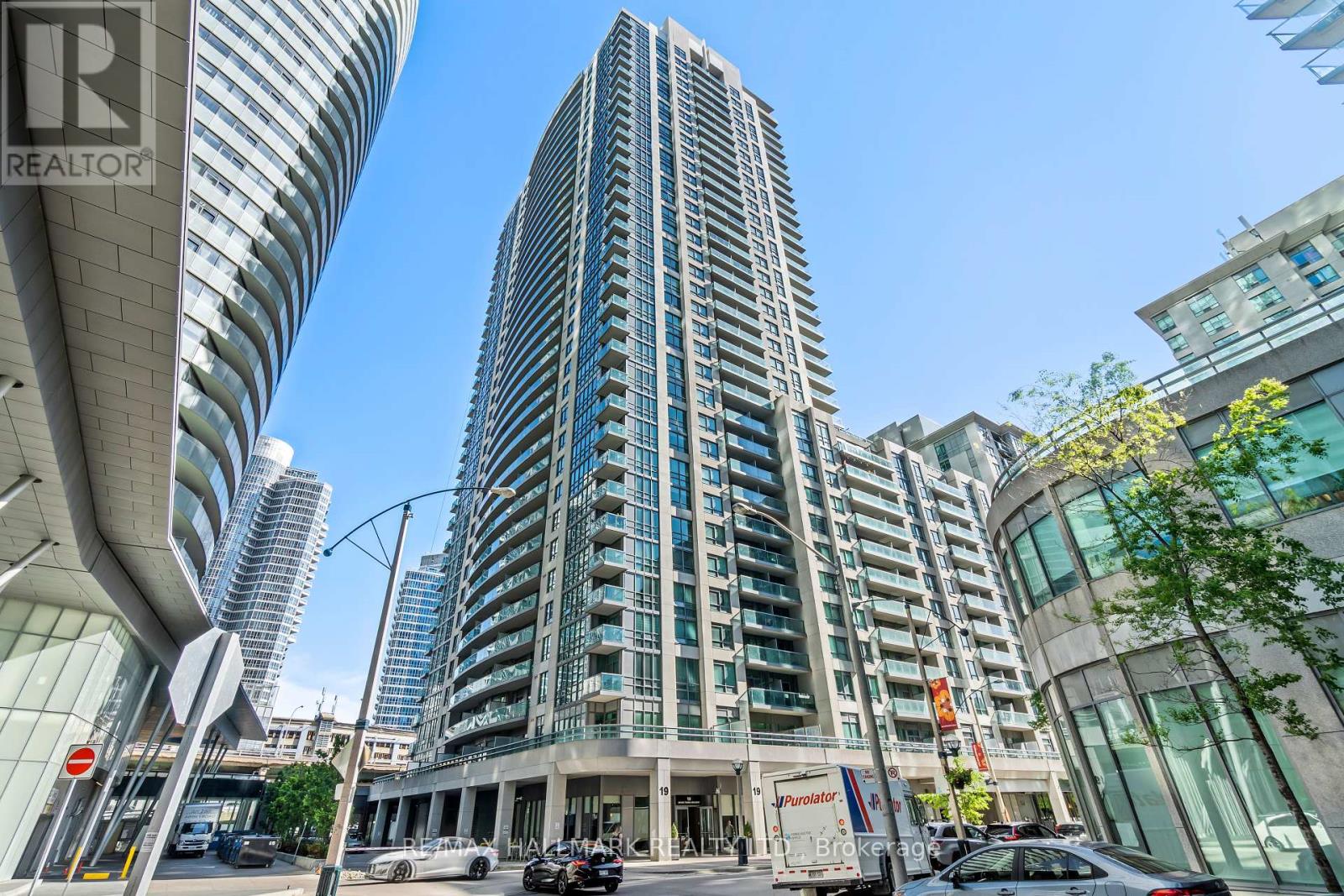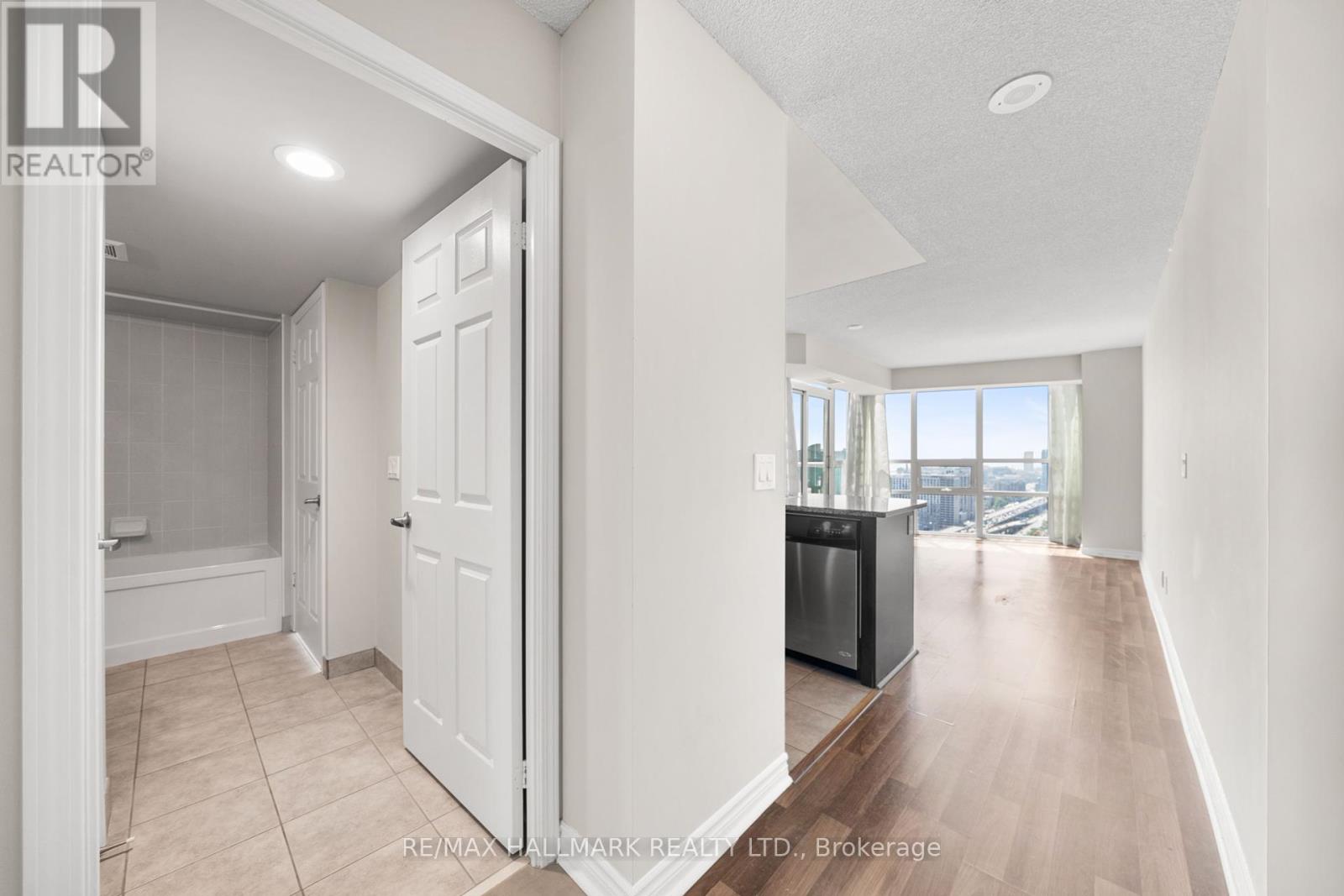1 Bedroom
1 Bathroom
600 - 699 sqft
Central Air Conditioning
Forced Air
Waterfront
Landscaped
$2,550 Monthly
This stunning high floor unit offers, breathtaking downtown city and lake views through floor to ceiling windows. Featuring a spacious and open concept layout, this one bedroom unit boasts a functional kitchen with a granite countertops, stainless steel appliances and a breakfast bar. Enjoy top-notch amenities, including an indoor pool, gym, sauna, party room and a 24 hour concierge. Unbeatable downtown location with access to path, steps to union station, Scotiabank Arena, waterfront, shops, restaurants, and more. (id:50787)
Property Details
|
MLS® Number
|
C12109366 |
|
Property Type
|
Single Family |
|
Community Name
|
Waterfront Communities C1 |
|
Amenities Near By
|
Public Transit, Park |
|
Community Features
|
Pet Restrictions, Community Centre |
|
Features
|
Balcony, Carpet Free |
|
Parking Space Total
|
1 |
|
View Type
|
View Of Water |
|
Water Front Type
|
Waterfront |
Building
|
Bathroom Total
|
1 |
|
Bedrooms Above Ground
|
1 |
|
Bedrooms Total
|
1 |
|
Age
|
0 To 5 Years |
|
Amenities
|
Recreation Centre, Exercise Centre, Sauna, Party Room, Security/concierge |
|
Appliances
|
Oven - Built-in |
|
Cooling Type
|
Central Air Conditioning |
|
Exterior Finish
|
Brick, Stucco |
|
Fire Protection
|
Controlled Entry, Security Guard |
|
Flooring Type
|
Laminate, Ceramic, Carpeted |
|
Heating Fuel
|
Natural Gas |
|
Heating Type
|
Forced Air |
|
Size Interior
|
600 - 699 Sqft |
|
Type
|
Apartment |
Parking
Land
|
Acreage
|
No |
|
Land Amenities
|
Public Transit, Park |
|
Landscape Features
|
Landscaped |
Rooms
| Level |
Type |
Length |
Width |
Dimensions |
|
Ground Level |
Living Room |
5.45 m |
3.35 m |
5.45 m x 3.35 m |
|
Ground Level |
Dining Room |
5.45 m |
3.35 m |
5.45 m x 3.35 m |
|
Ground Level |
Kitchen |
2.1 m |
1.65 m |
2.1 m x 1.65 m |
|
Ground Level |
Primary Bedroom |
2.78 m |
2.77 m |
2.78 m x 2.77 m |
https://www.realtor.ca/real-estate/28227617/3501-19-grand-trunk-crescent-toronto-waterfront-communities-waterfront-communities-c1




























