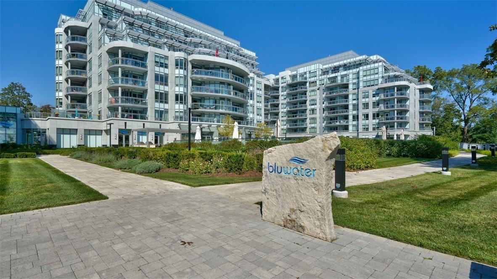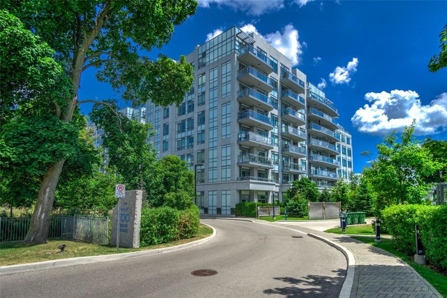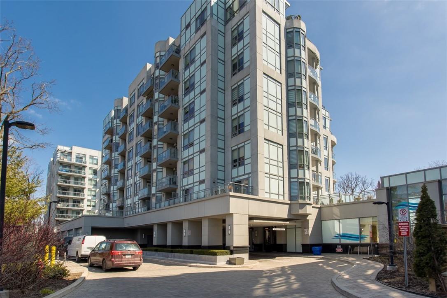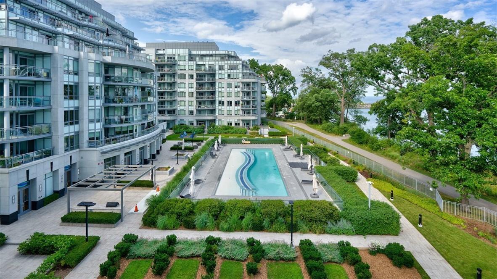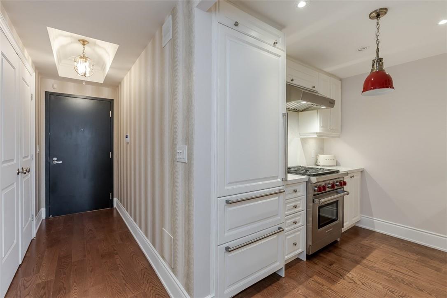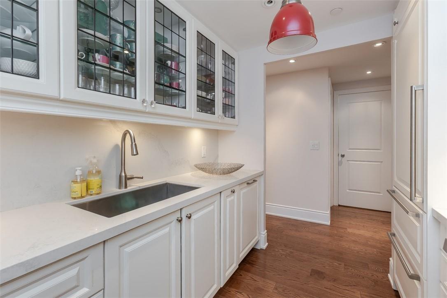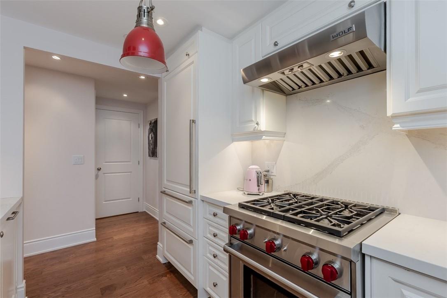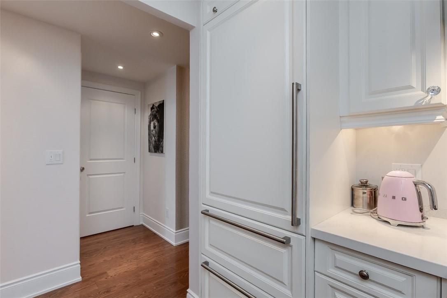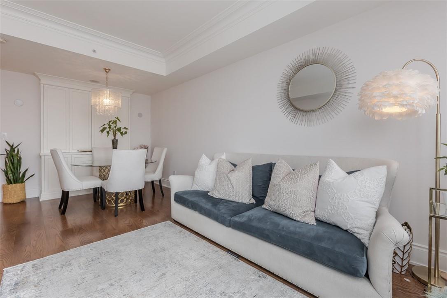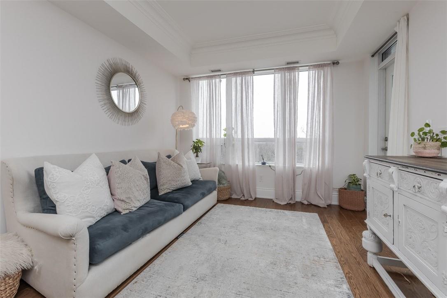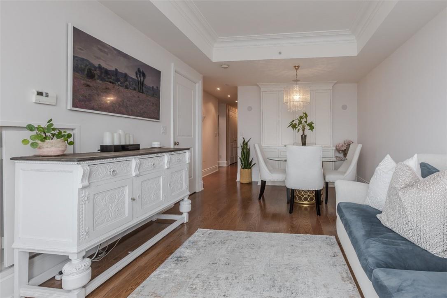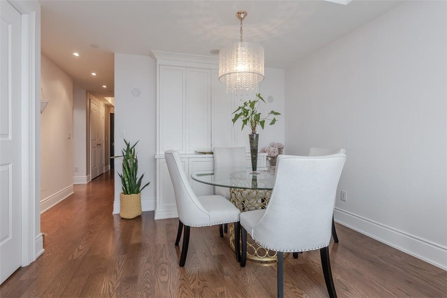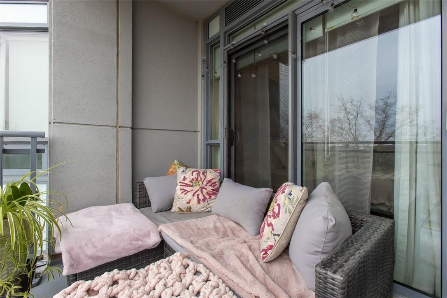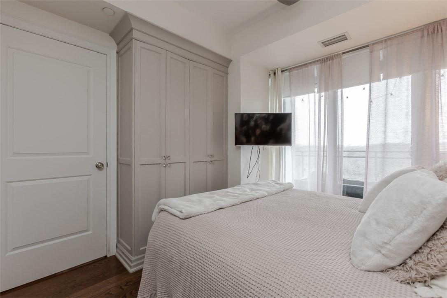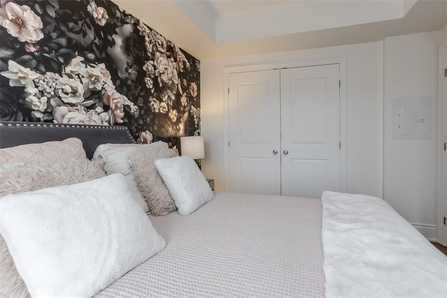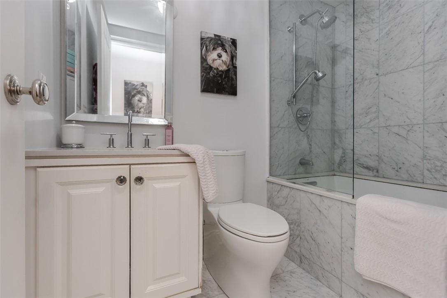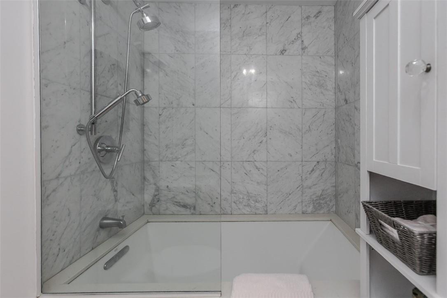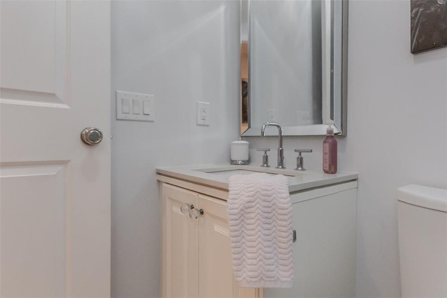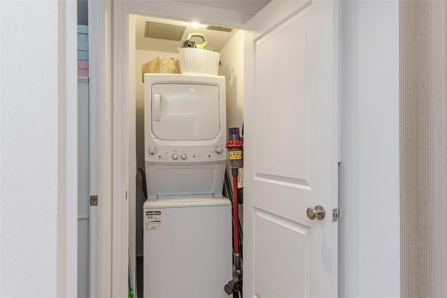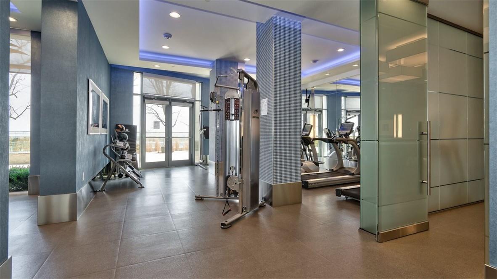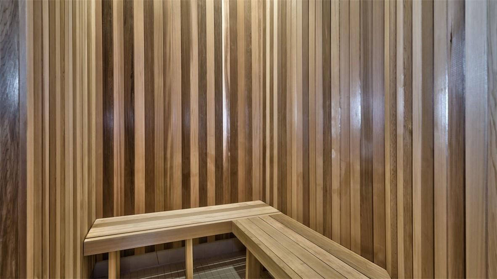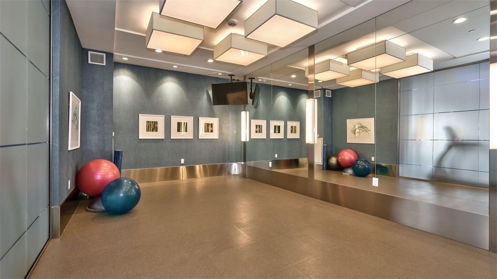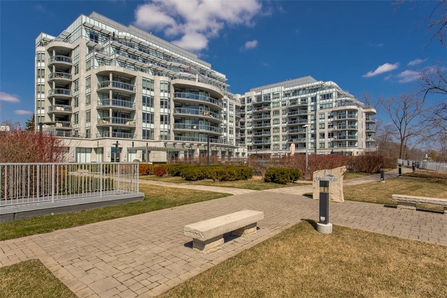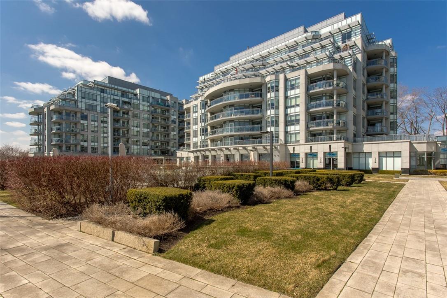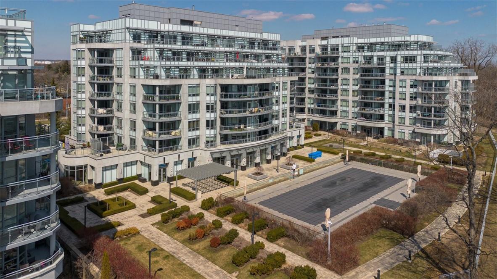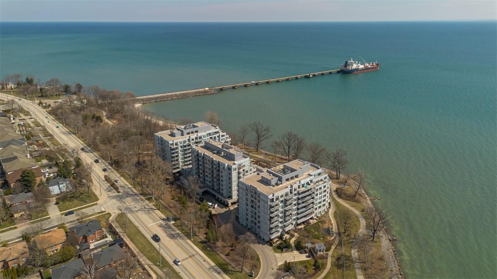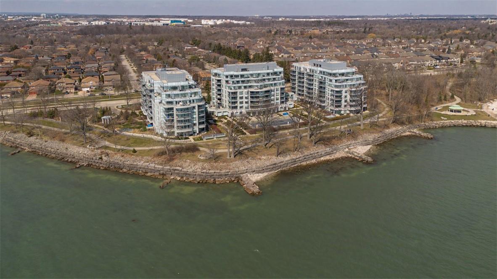1 Bedroom
1 Bathroom
695 sqft
Inground Pool
Central Air Conditioning
Forced Air
$760,000Maintenance,
$549.50 Monthly
Welcome to luxurious BluWater Residence by the Lake! Beautifully appointed condo with stunning escarpment/sunset views. Upscale bright Kitchen with extra tall cabinets, glass shelving w/ lighting, quartz countertops and backsplash. Two extra wood drawers that can be removed to fit microwave, WOLF gas range and Hood Fan. SUB-ZERO fridge, with 2 freezer drawers, beautiful custom built Wall Unit in Living/Dining room and Custom Built-In Cabinet in Master Bedroom with TV and Wall mount. Hardwood floors, Gorgeous 4-pc bath with Kohler hardware. In-suite laundry, security system and 2 walkouts to the balcony with Gas hookup for BBQ. One owned locker B-276. Complex has large Resort-like outdoor pool and hot tub, outdoor sitting area/with BBQs, Saunas, Party Room with fully equipped Kitchen, Bar, Card Room, Exercise/Yoga Room, Visitor Parking, 24-hour Concierge. Close to amenities/Bronte Harbour/QEW/GO Station (id:50787)
Property Details
|
MLS® Number
|
H4189708 |
|
Property Type
|
Single Family |
|
Amenities Near By
|
Public Transit, Marina, Schools |
|
Equipment Type
|
None |
|
Features
|
Park Setting, Park/reserve, Beach, Balcony, Level, Year Round Living, No Driveway, Guest Suite, Automatic Garage Door Opener |
|
Parking Space Total
|
1 |
|
Pool Type
|
Inground Pool |
|
Rental Equipment Type
|
None |
Building
|
Bathroom Total
|
1 |
|
Bedrooms Above Ground
|
1 |
|
Bedrooms Total
|
1 |
|
Amenities
|
Exercise Centre, Guest Suite, Party Room |
|
Appliances
|
Dishwasher, Dryer, Refrigerator, Stove, Washer, Window Coverings |
|
Basement Development
|
Unfinished |
|
Basement Type
|
None (unfinished) |
|
Constructed Date
|
2015 |
|
Cooling Type
|
Central Air Conditioning |
|
Exterior Finish
|
Stucco |
|
Foundation Type
|
Block |
|
Heating Fuel
|
Natural Gas |
|
Heating Type
|
Forced Air |
|
Size Exterior
|
695 Sqft |
|
Size Interior
|
695 Sqft |
|
Type
|
Apartment |
|
Utility Water
|
Municipal Water |
Parking
Land
|
Acreage
|
No |
|
Land Amenities
|
Public Transit, Marina, Schools |
|
Sewer
|
Municipal Sewage System |
|
Size Irregular
|
0 X 0 |
|
Size Total Text
|
0 X 0 |
Rooms
| Level |
Type |
Length |
Width |
Dimensions |
|
Ground Level |
Laundry Room |
|
|
4' 4'' x 3' 10'' |
|
Ground Level |
4pc Bathroom |
|
|
Measurements not available |
|
Ground Level |
Bedroom |
|
|
11' 4'' x 10' '' |
|
Ground Level |
Living Room/dining Room |
|
|
20' 4'' x 11' '' |
|
Ground Level |
Kitchen |
|
|
9' '' x 8' '' |
https://www.realtor.ca/real-estate/26707360/3500-lakeshore-road-w-unit-711-oakville

