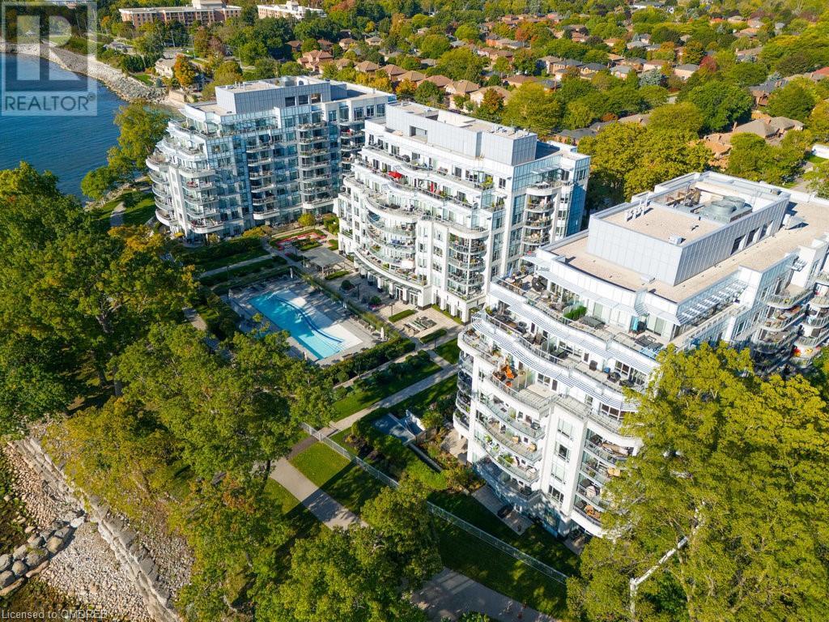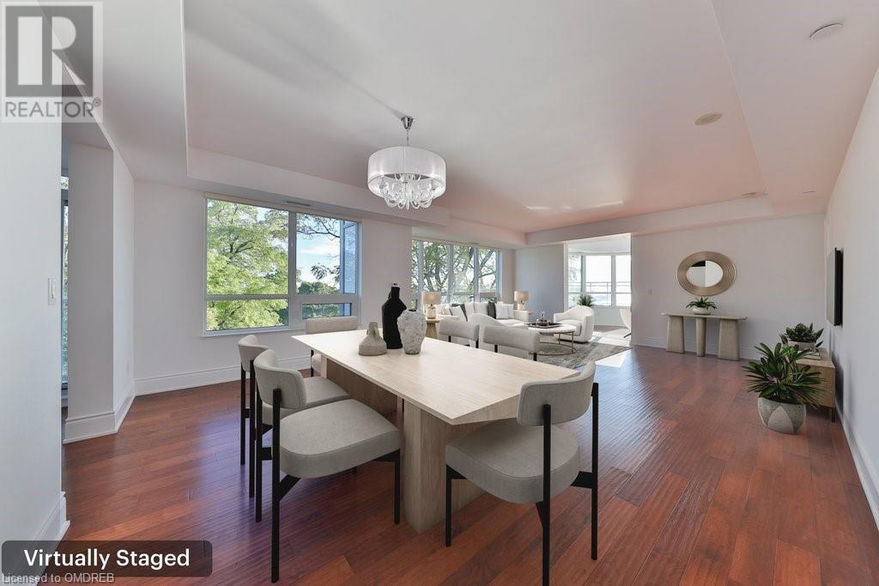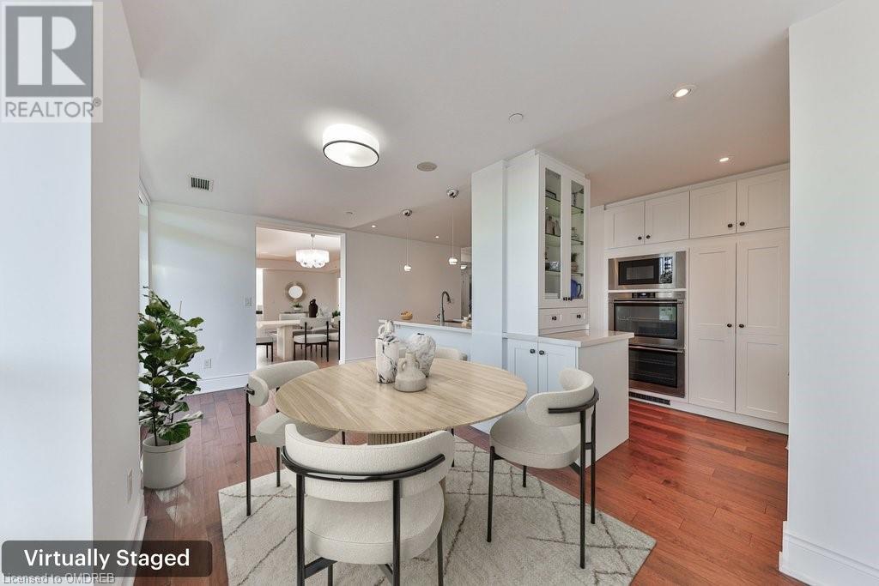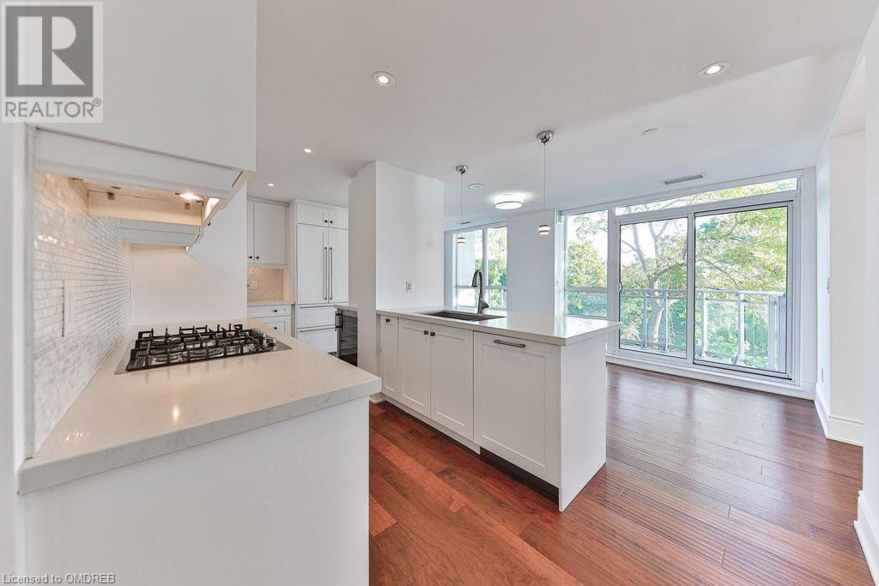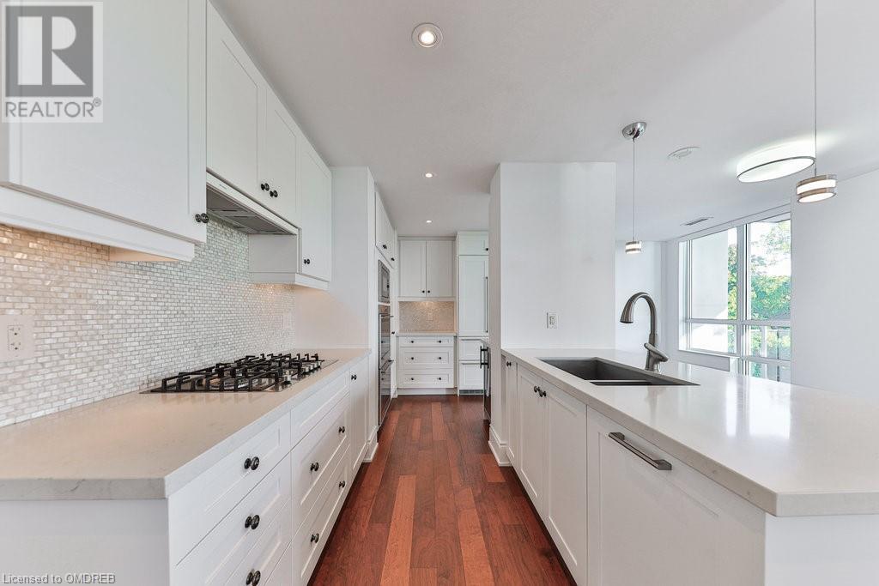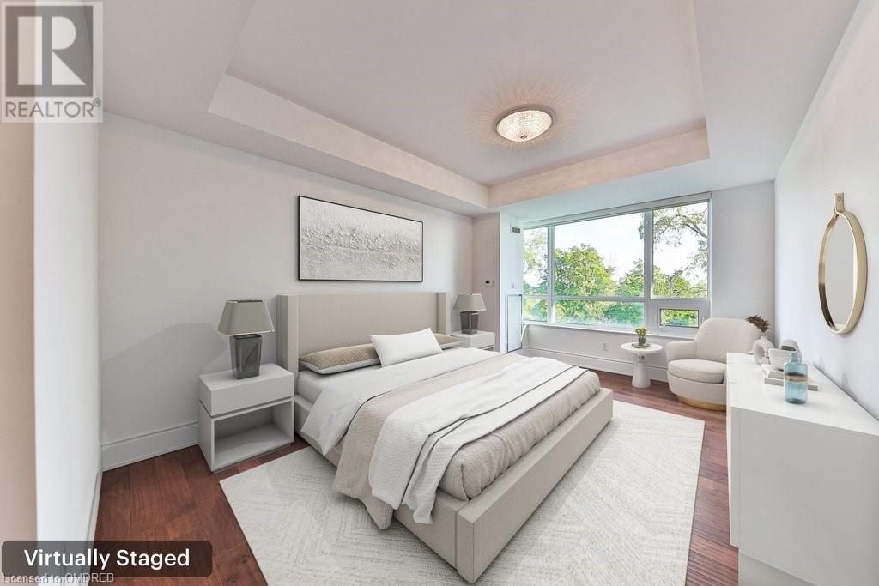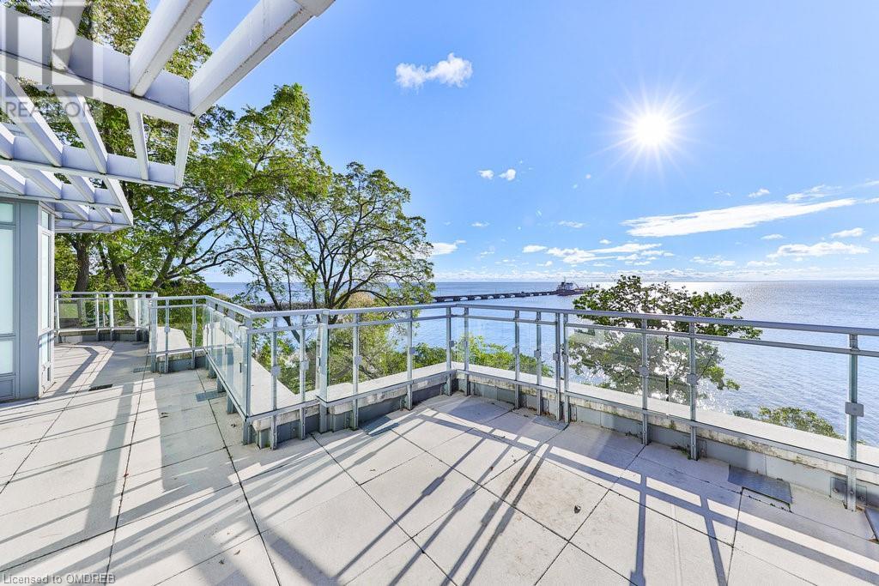2 Bedroom
3 Bathroom
2210 sqft
Central Air Conditioning
Waterfront
$2,198,000Maintenance,
$1,817.26 Monthly
Indulge in the ultimate lakeside luxury living at coveted Bluwater Condominiums, where the captivating vistas of Lake Ontario become part of your daily life. Spanning nearly 2,500 square feet, including a spacious 2,210 sqft of thoughtfully designed interiors and a 290 sqft open terrace, this residence embodies elegance and luxurious comfort. Two expansive primary-master bedrooms, each with their own ensuite that ensure privacy, while a stylish powder room caters to guests. The modern kitchen, featuring a walk-out balcony, is perfect for entertaining, complemented by a barbecue area and a cozy bistro-style nook for relaxed mornings to soak in stunning lake views. Experience resort-style amenities at your doorstep, including an outdoor pool, hot tub, steam room, and sauna, all designed for your rejuvenation. Enjoy peace of mind with 24-hour security and easy access to parks, trails, and Bronte Harbour Marina with restaurants and shops. Embrace a lifestyle that seamlessly blends natural beauty with modern convenience in this exceptional suite, complete with two parking spots and a locker. (id:50787)
Property Details
|
MLS® Number
|
40661020 |
|
Property Type
|
Single Family |
|
Amenities Near By
|
Beach |
|
Features
|
Southern Exposure, Balcony, Automatic Garage Door Opener |
|
Parking Space Total
|
2 |
|
Storage Type
|
Locker |
|
View Type
|
Direct Water View |
|
Water Front Name
|
Lake Ontario |
|
Water Front Type
|
Waterfront |
Building
|
Bathroom Total
|
3 |
|
Bedrooms Above Ground
|
2 |
|
Bedrooms Total
|
2 |
|
Amenities
|
Exercise Centre |
|
Appliances
|
Dishwasher, Dryer, Microwave, Stove, Window Coverings, Wine Fridge |
|
Basement Type
|
None |
|
Construction Material
|
Concrete Block, Concrete Walls |
|
Construction Style Attachment
|
Attached |
|
Cooling Type
|
Central Air Conditioning |
|
Exterior Finish
|
Concrete |
|
Half Bath Total
|
1 |
|
Heating Fuel
|
Natural Gas |
|
Stories Total
|
1 |
|
Size Interior
|
2210 Sqft |
|
Type
|
Apartment |
|
Utility Water
|
Municipal Water |
Parking
Land
|
Access Type
|
Road Access |
|
Acreage
|
No |
|
Land Amenities
|
Beach |
|
Sewer
|
Municipal Sewage System |
|
Size Total Text
|
Unknown |
|
Surface Water
|
Lake |
|
Zoning Description
|
Residential |
Rooms
| Level |
Type |
Length |
Width |
Dimensions |
|
Main Level |
2pc Bathroom |
|
|
Measurements not available |
|
Main Level |
4pc Bathroom |
|
|
Measurements not available |
|
Main Level |
5pc Bathroom |
|
|
Measurements not available |
|
Main Level |
Bedroom |
|
|
16'4'' x 12'7'' |
|
Main Level |
Primary Bedroom |
|
|
11'5'' x 22'9'' |
|
Main Level |
Great Room |
|
|
10'7'' x 16'3'' |
|
Main Level |
Kitchen |
|
|
18'7'' x 14'8'' |
|
Main Level |
Dining Room |
|
|
12'2'' x 16'7'' |
|
Main Level |
Living Room |
|
|
14'3'' x 4'0'' |
https://www.realtor.ca/real-estate/27529263/3500-lakeshore-road-w-unit-603-oakville



