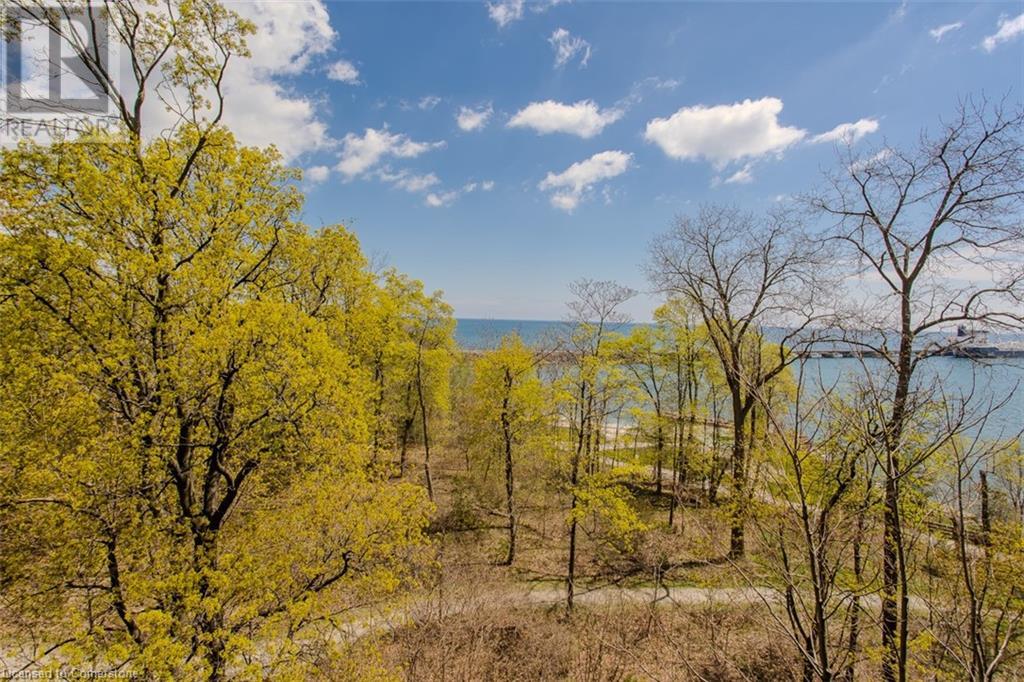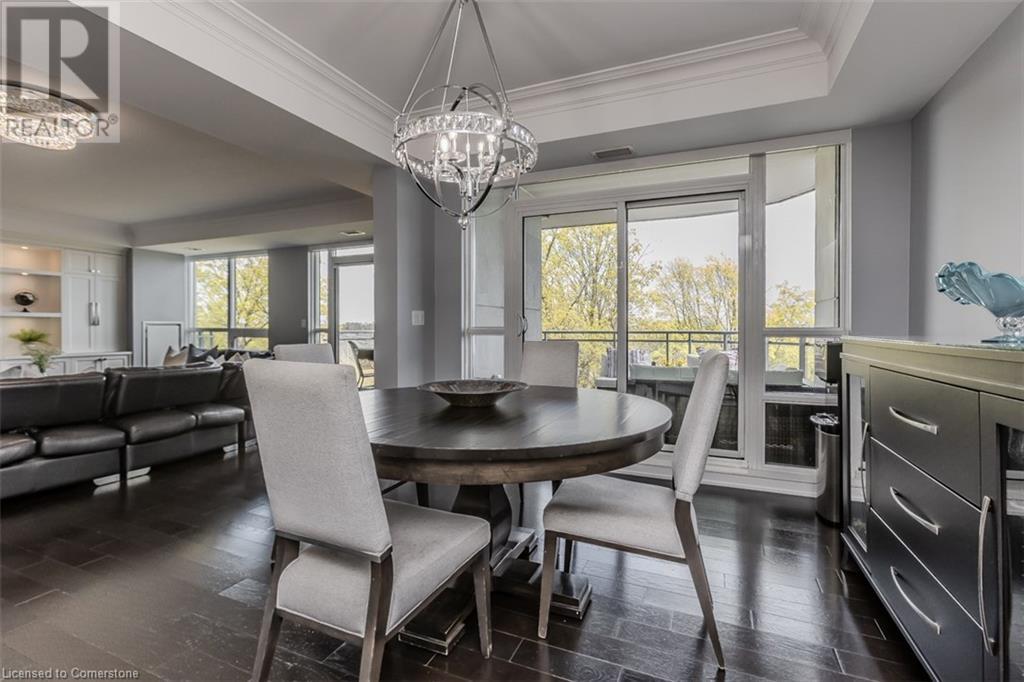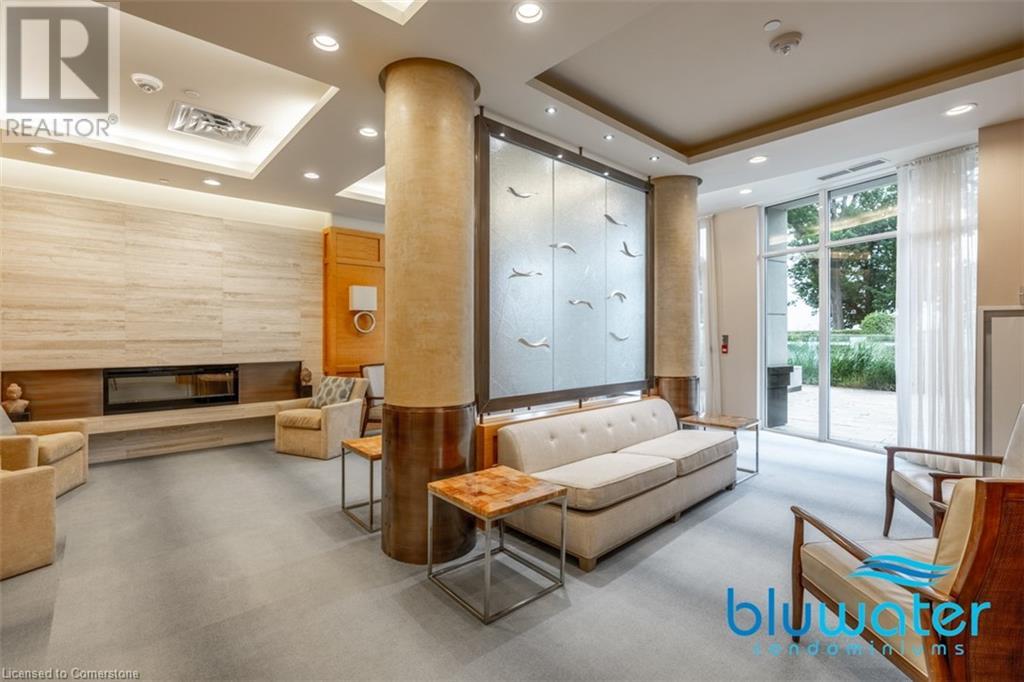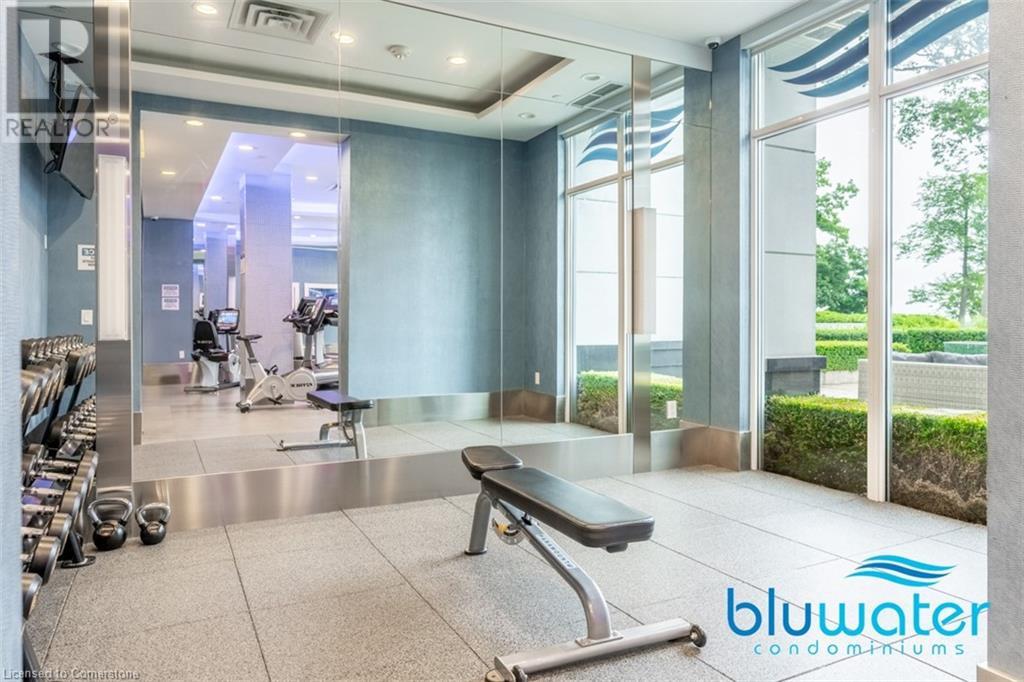3 Bedroom
3 Bathroom
1920 sqft
Central Air Conditioning
Forced Air
$2,194,000Maintenance, Heat, Landscaping, Parking
$1,592.42 Monthly
Welcome to Bluewater — Luxury Lakeside Living at Its Finest! Experience the pinnacle of waterfront living on the shores of Lake Ontario at the coveted Bluwater Condominiums. This elegant community features three boutique 8-storey buildings with beautifully landscaped gardens, an outdoor pool, hot tub, BBQ area, and hotel-inspired amenities. Suite 601 is one of the best in the complex — an impressive 1,920 sq. ft. with two private balconies. Enjoy stunning sunrises with your morning coffee and relaxing sunsets with a cocktail, all overlooking the water. This two-bedroom plus den, three bathroom residence offers 9-foot ceilings and a bright, open-concept living and dining space. The custom kitchen is a chef’s dream with premium Liebherr and AEG appliances, luxurious cabinetry, and granite countertops. The spacious primary suite includes a spa-like 4-piece ensuite with a soaker tub, glass shower, and walk-in closet. The second bedroom with its own 3-piece ensuite makes an ideal guest retreat. Two heated underground parking spaces, in a prime spot right by the elevator, and a storage locker add convenience. Residents enjoy a fitness centre, wellness studio, guest suite, party room, lounges, and a stunning plunge pool with panoramic lake views. Close to QEW, Bronte GO Station, Bronte Village, shops, dining, Appleby College, Oakville Trafalgar Hospital, and waterfront trails. A rare opportunity to own in one of Oakville’s most prestigious lakeside addresses. (id:50787)
Property Details
|
MLS® Number
|
40726677 |
|
Property Type
|
Single Family |
|
Amenities Near By
|
Park, Public Transit, Schools, Shopping |
|
Features
|
Southern Exposure, Balcony |
|
Parking Space Total
|
2 |
|
Storage Type
|
Locker |
Building
|
Bathroom Total
|
3 |
|
Bedrooms Above Ground
|
2 |
|
Bedrooms Below Ground
|
1 |
|
Bedrooms Total
|
3 |
|
Amenities
|
Exercise Centre, Party Room |
|
Appliances
|
Dishwasher, Dryer, Microwave, Refrigerator, Stove, Washer, Hood Fan, Window Coverings, Wine Fridge, Garage Door Opener |
|
Basement Type
|
None |
|
Construction Style Attachment
|
Attached |
|
Cooling Type
|
Central Air Conditioning |
|
Exterior Finish
|
Concrete |
|
Half Bath Total
|
1 |
|
Heating Fuel
|
Natural Gas |
|
Heating Type
|
Forced Air |
|
Stories Total
|
1 |
|
Size Interior
|
1920 Sqft |
|
Type
|
Apartment |
|
Utility Water
|
Municipal Water |
Parking
Land
|
Access Type
|
Road Access, Highway Nearby |
|
Acreage
|
No |
|
Land Amenities
|
Park, Public Transit, Schools, Shopping |
|
Sewer
|
Municipal Sewage System |
|
Size Total Text
|
Under 1/2 Acre |
|
Zoning Description
|
R9 |
Rooms
| Level |
Type |
Length |
Width |
Dimensions |
|
Main Level |
3pc Bathroom |
|
|
7'10'' x 5'5'' |
|
Main Level |
5pc Bathroom |
|
|
11'11'' x 8'2'' |
|
Main Level |
Bedroom |
|
|
18'2'' x 9'5'' |
|
Main Level |
Primary Bedroom |
|
|
21'6'' x 14'5'' |
|
Main Level |
Laundry Room |
|
|
4'5'' x 3'3'' |
|
Main Level |
2pc Bathroom |
|
|
5'5'' x 5'1'' |
|
Main Level |
Den |
|
|
10'10'' x 8'1'' |
|
Main Level |
Kitchen |
|
|
13'2'' x 11'11'' |
|
Main Level |
Dining Room |
|
|
11'4'' x 10'9'' |
|
Main Level |
Living Room |
|
|
21'11'' x 19'10'' |
https://www.realtor.ca/real-estate/28290849/3500-lakeshore-road-w-unit-601-oakville
















































