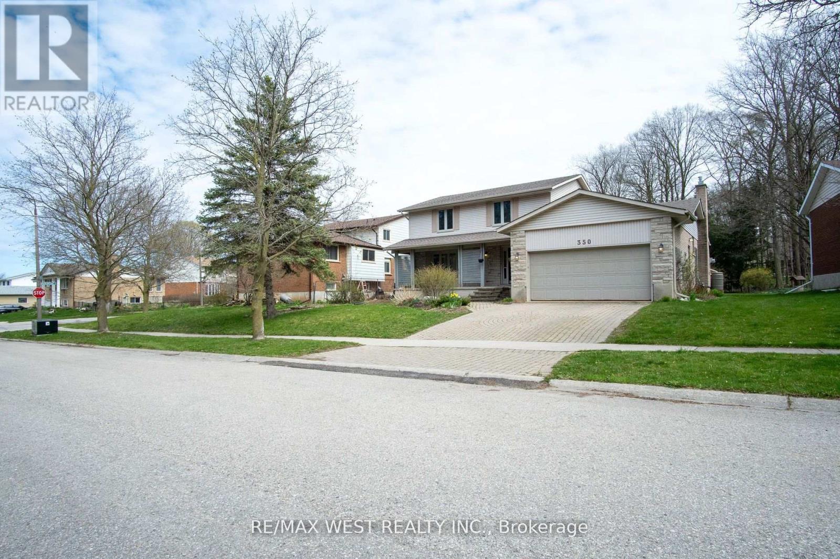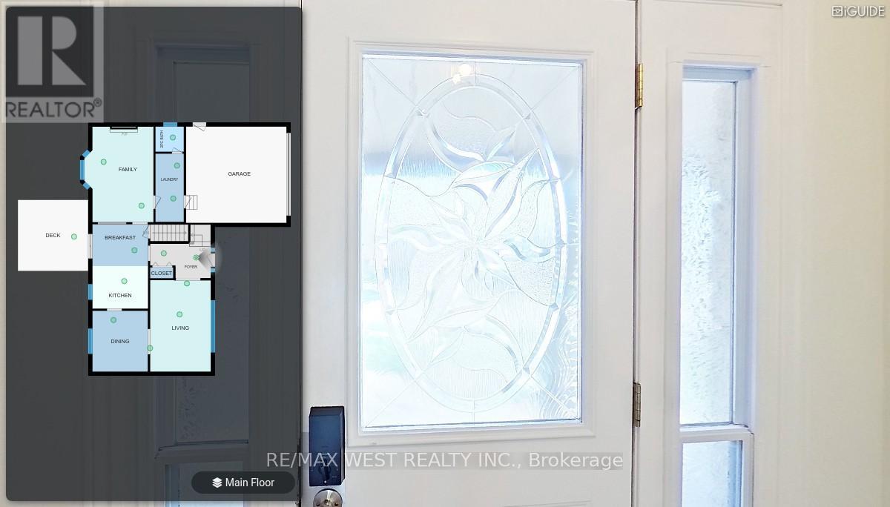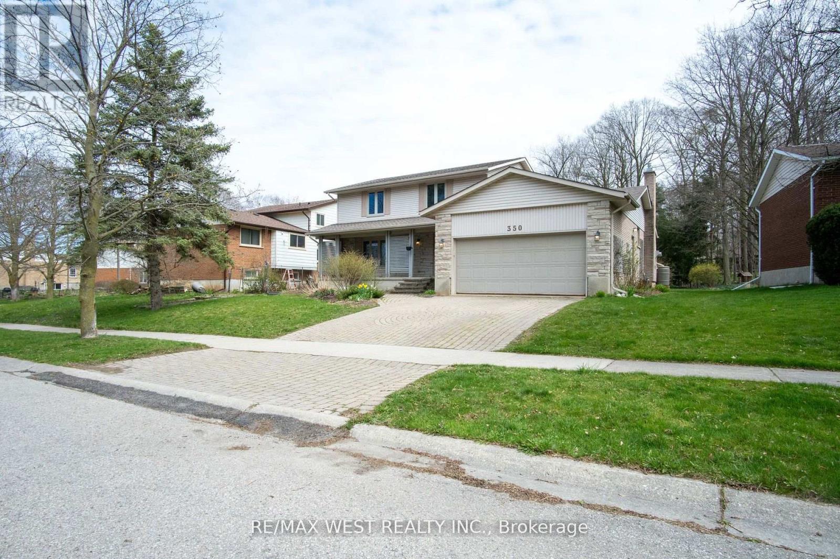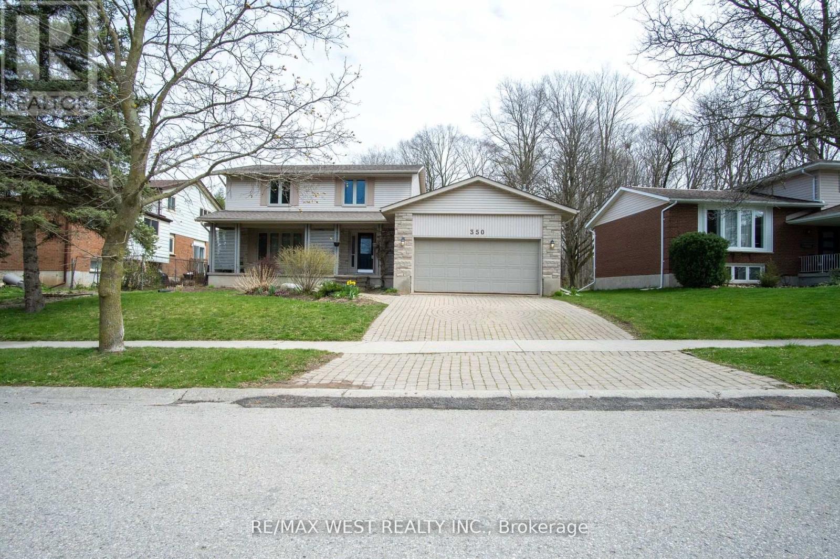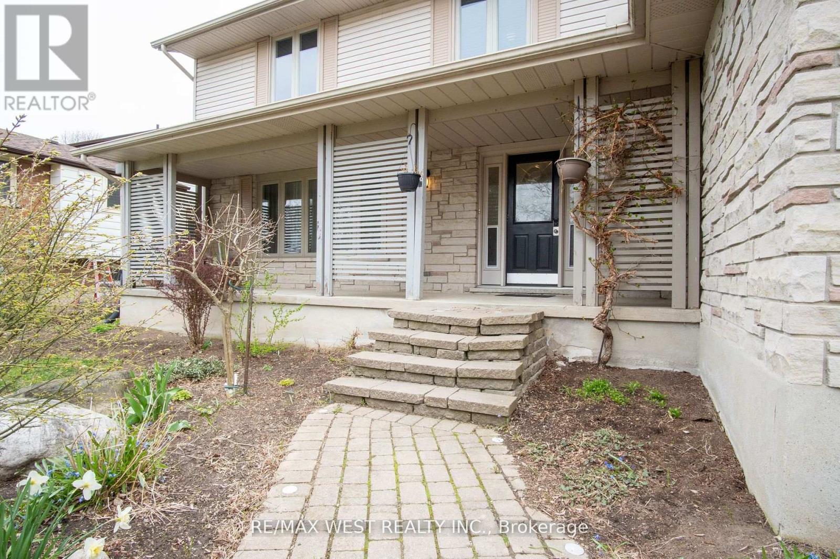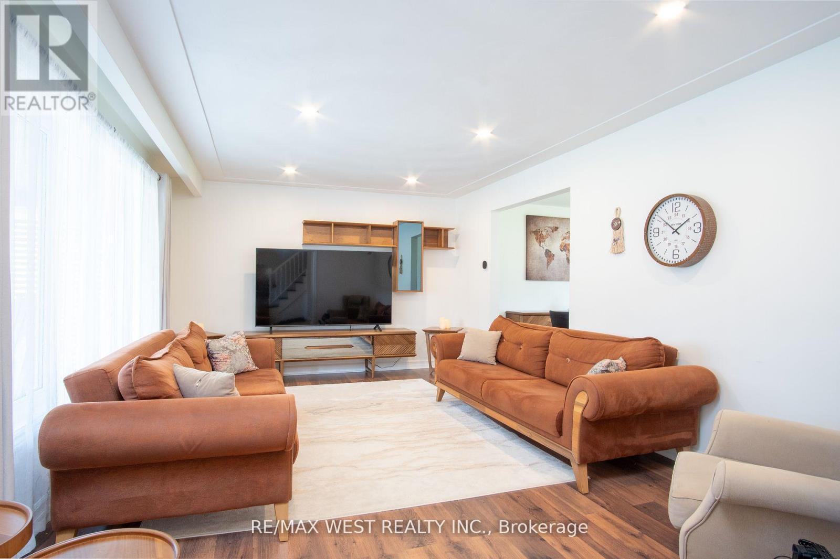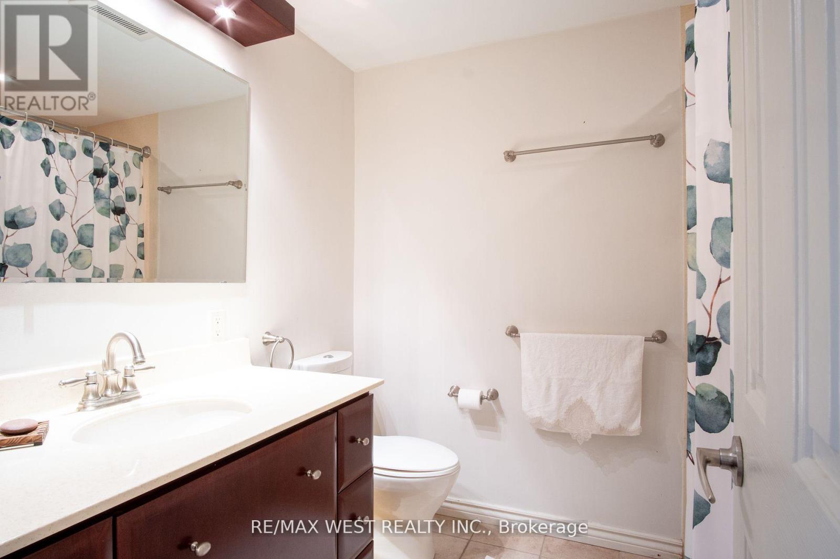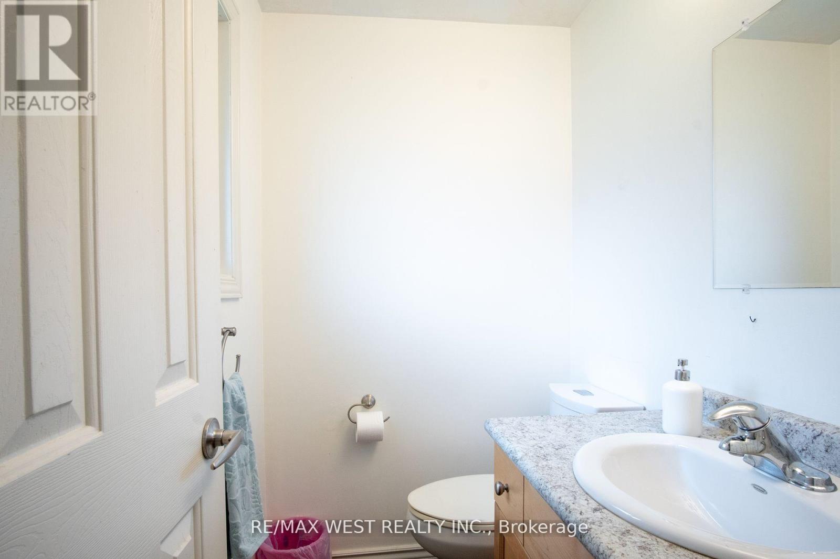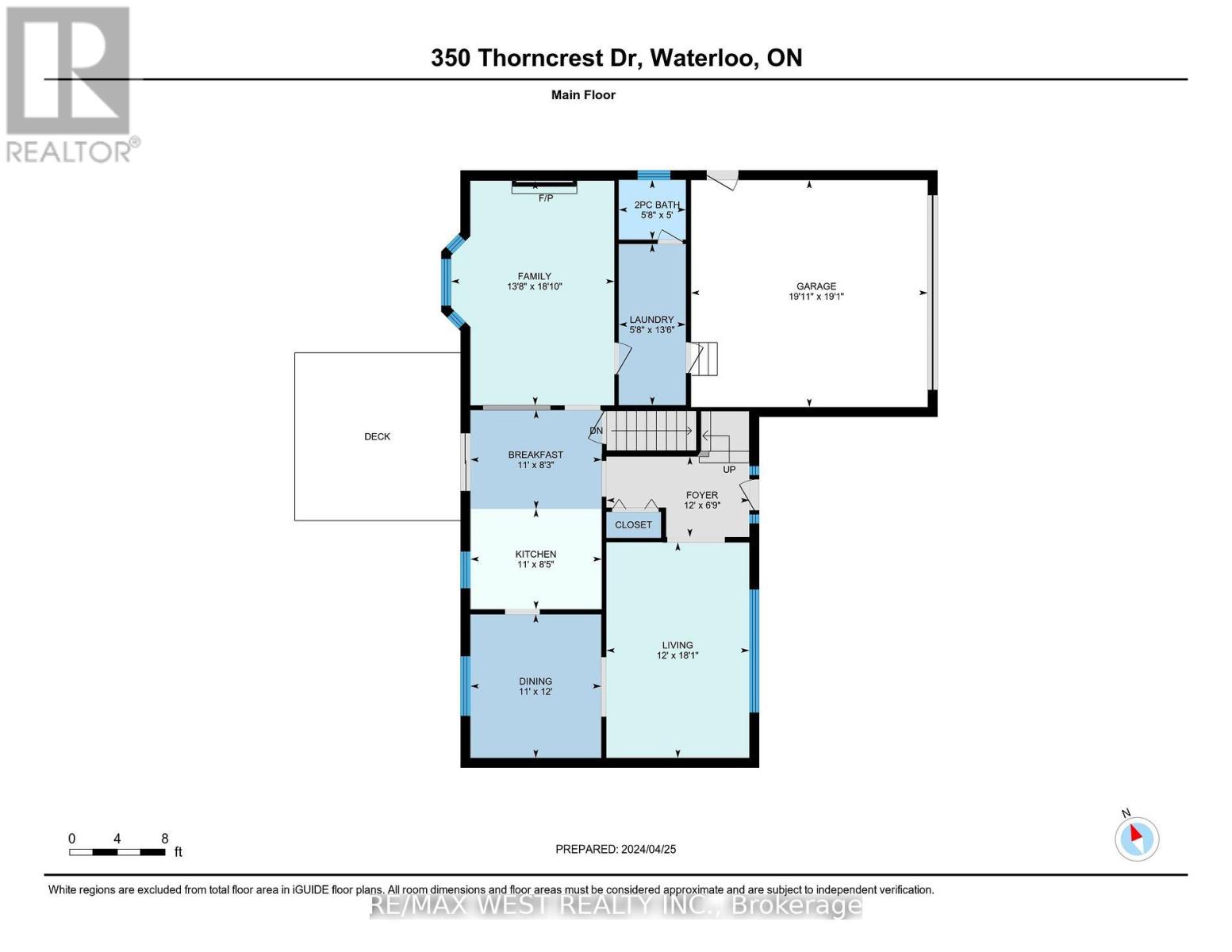6 Bedroom
4 Bathroom
1500 - 2000 sqft
Fireplace
Central Air Conditioning
Forced Air
$999,999
Welcome to your new family haven in Waterloo's sought-after Lakeshore area! This detached 2-storey house boasts 4+1 bedrooms and 4 bathrooms, ensuring ample space for everyone. Enjoy outdoor relaxation on the expansive yard with a deck, perfect for family gatherings. Inside, find spacious principal rooms, including a cozy family room with a fireplace. Convenient features like laundry facilities and laminate flooring grace the main floor. Upstairs, discover 4 well-proportioned bedrooms, including a master with an ensuite. Additional living space downstairs offers a large rec room and office area. Furnace and A/C has been upgraded in 2023. With a driveway and double car garage, plus proximity to parks, shopping, and schools, this neighborhood offers true charm. (id:50787)
Property Details
|
MLS® Number
|
X12104826 |
|
Property Type
|
Single Family |
|
Amenities Near By
|
Hospital, Park, Public Transit, Schools |
|
Parking Space Total
|
4 |
|
Structure
|
Patio(s), Porch |
Building
|
Bathroom Total
|
4 |
|
Bedrooms Above Ground
|
4 |
|
Bedrooms Below Ground
|
2 |
|
Bedrooms Total
|
6 |
|
Age
|
51 To 99 Years |
|
Basement Development
|
Finished |
|
Basement Type
|
N/a (finished) |
|
Construction Style Attachment
|
Detached |
|
Cooling Type
|
Central Air Conditioning |
|
Exterior Finish
|
Brick, Stone |
|
Fire Protection
|
Smoke Detectors |
|
Fireplace Present
|
Yes |
|
Half Bath Total
|
2 |
|
Heating Fuel
|
Natural Gas |
|
Heating Type
|
Forced Air |
|
Stories Total
|
2 |
|
Size Interior
|
1500 - 2000 Sqft |
|
Type
|
House |
|
Utility Water
|
Municipal Water |
Parking
Land
|
Acreage
|
No |
|
Fence Type
|
Fenced Yard |
|
Land Amenities
|
Hospital, Park, Public Transit, Schools |
|
Sewer
|
Sanitary Sewer |
|
Size Depth
|
119 Ft ,1 In |
|
Size Frontage
|
72 Ft ,7 In |
|
Size Irregular
|
72.6 X 119.1 Ft |
|
Size Total Text
|
72.6 X 119.1 Ft |
Rooms
| Level |
Type |
Length |
Width |
Dimensions |
|
Second Level |
Bedroom |
3.45 m |
3.12 m |
3.45 m x 3.12 m |
|
Second Level |
Bedroom |
3.44 m |
4.56 m |
3.44 m x 4.56 m |
|
Second Level |
Bedroom |
2.91 m |
2.87 m |
2.91 m x 2.87 m |
|
Second Level |
Primary Bedroom |
4.45 m |
3.5 m |
4.45 m x 3.5 m |
|
Basement |
Bedroom |
3.38 m |
6.24 m |
3.38 m x 6.24 m |
|
Basement |
Office |
3.4 m |
5.35 m |
3.4 m x 5.35 m |
|
Main Level |
Family Room |
4.18 m |
5.75 m |
4.18 m x 5.75 m |
|
Main Level |
Kitchen |
3.36 m |
2.57 m |
3.36 m x 2.57 m |
|
Main Level |
Living Room |
3.66 m |
5.51 m |
3.66 m x 5.51 m |
Utilities
|
Cable
|
Available |
|
Sewer
|
Available |
https://www.realtor.ca/real-estate/28216989/350-thorncrest-drive-w-waterloo

