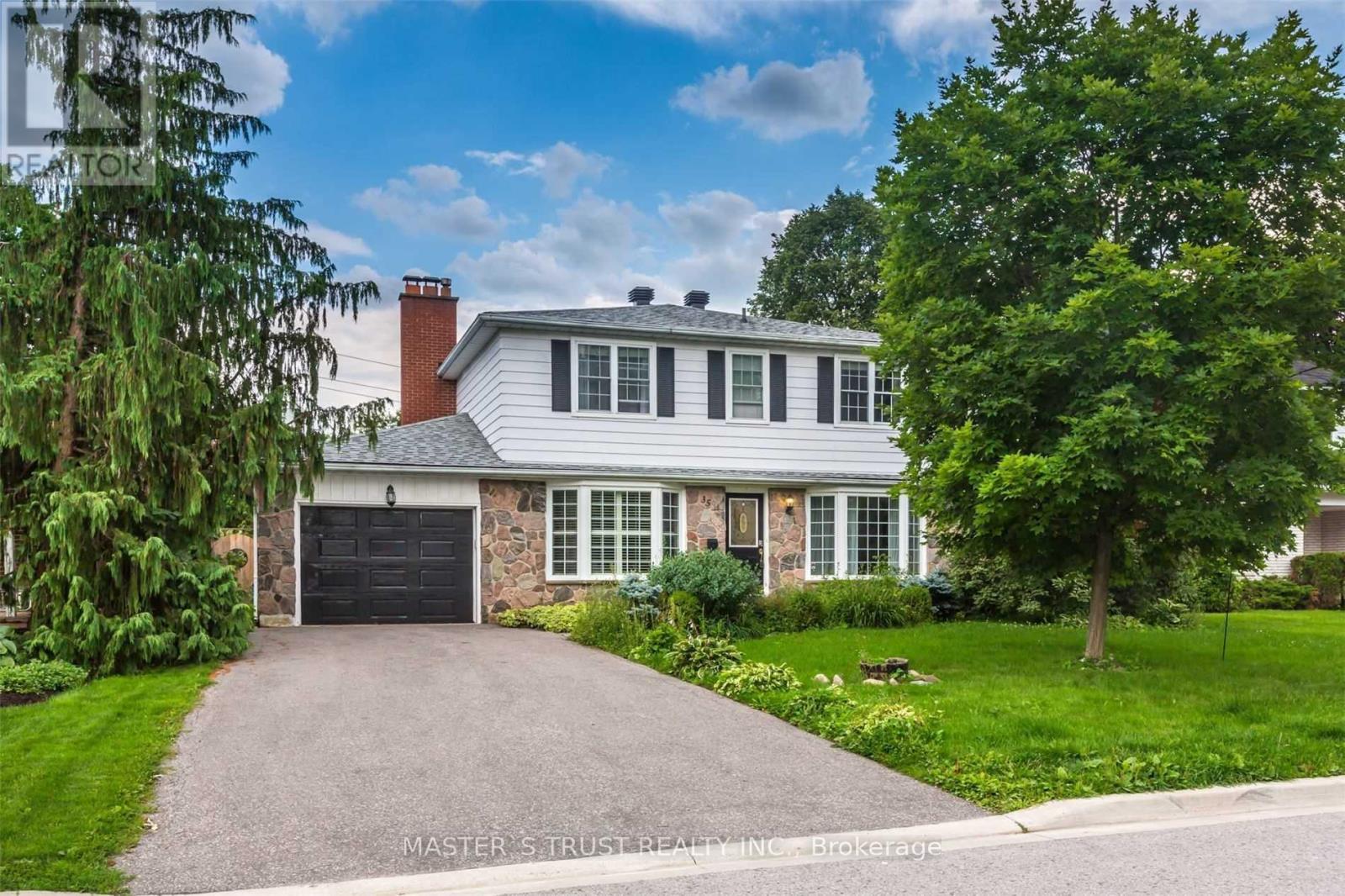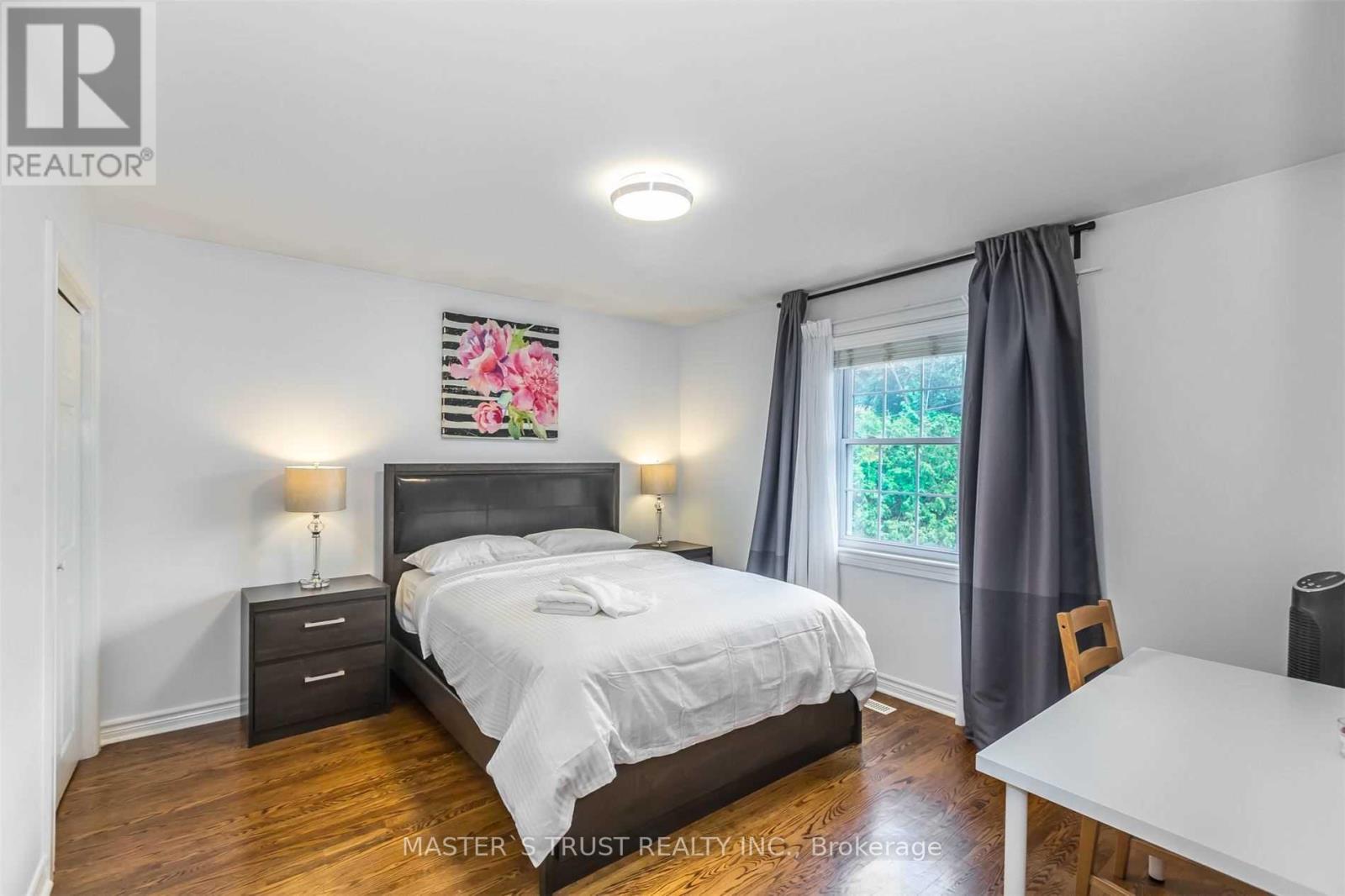7 Bedroom
4 Bathroom
Central Air Conditioning
Forced Air
$4,900 Monthly
Absolutely Gorgeous Family Home Nestled In Highly Desirable & Prime Location Of Thornhill, Immaculately Maintained Home On A Oversized Premium Lot, Freshly Painted With Neutral Color, Hardwood Floors Throughout Main & 2nd Floor, New Pot Lights, Two Large Bay Window Look Out The Colorful Font Yard, Finished Basement With Newly Renovated 3 Pieces Washroom, Large Room W/Fireplace, Minutes Driving To Highway 407 &404, Surrounded By Golf Courses, Ravines, Parks & Trails, Minutes Walking To The Future Yonge North Subway Extension ""Royal Orchard Station"", Close To Schools, Community Center, Library, Supermarkets And More. **** EXTRAS **** All Appliances -S/S Fridge, S/S Stove, S/S Range Hood (New), S/S Dishwasher, Washer & Dryer (id:50787)
Property Details
|
MLS® Number
|
N9003690 |
|
Property Type
|
Single Family |
|
Community Name
|
Royal Orchard |
|
Parking Space Total
|
5 |
Building
|
Bathroom Total
|
4 |
|
Bedrooms Above Ground
|
5 |
|
Bedrooms Below Ground
|
2 |
|
Bedrooms Total
|
7 |
|
Basement Development
|
Finished |
|
Basement Type
|
N/a (finished) |
|
Construction Style Attachment
|
Detached |
|
Cooling Type
|
Central Air Conditioning |
|
Exterior Finish
|
Aluminum Siding, Stone |
|
Foundation Type
|
Concrete |
|
Heating Fuel
|
Natural Gas |
|
Heating Type
|
Forced Air |
|
Stories Total
|
2 |
|
Type
|
House |
|
Utility Water
|
Municipal Water |
Parking
Land
|
Acreage
|
No |
|
Sewer
|
Sanitary Sewer |
Rooms
| Level |
Type |
Length |
Width |
Dimensions |
|
Second Level |
Primary Bedroom |
4.75 m |
3.9 m |
4.75 m x 3.9 m |
|
Second Level |
Bedroom 2 |
3.5 m |
3.9 m |
3.5 m x 3.9 m |
|
Second Level |
Bedroom 3 |
4.5 m |
3.1 m |
4.5 m x 3.1 m |
|
Second Level |
Bedroom 4 |
3.8 m |
3.2 m |
3.8 m x 3.2 m |
|
Basement |
Bedroom |
4.3 m |
3.2 m |
4.3 m x 3.2 m |
|
Basement |
Bedroom |
7.3 m |
3.2 m |
7.3 m x 3.2 m |
|
Main Level |
Bedroom 5 |
5.4 m |
3.8 m |
5.4 m x 3.8 m |
|
Main Level |
Dining Room |
3.7 m |
3.05 m |
3.7 m x 3.05 m |
|
Main Level |
Kitchen |
5.1 m |
3.02 m |
5.1 m x 3.02 m |
|
Main Level |
Family Room |
4.65 m |
3.2 m |
4.65 m x 3.2 m |
https://www.realtor.ca/real-estate/27110613/35-wild-cherry-lane-markham-royal-orchard


























