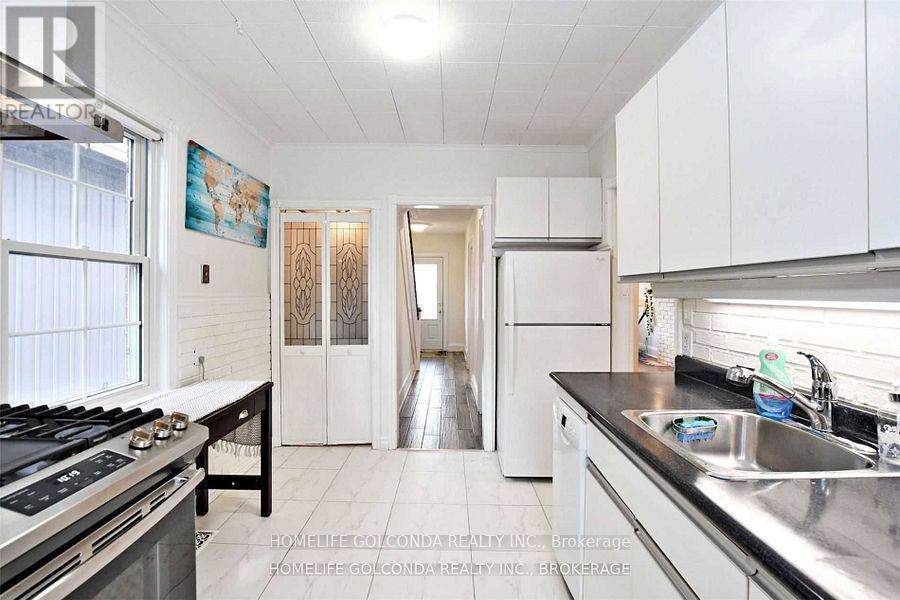3 Bedroom
2 Bathroom
Central Air Conditioning
Forced Air
$3,750 Monthly
Renovated Basement With Custom Cabinetry And Granite Countertop , Updated Bathroom On 2nd Floor, Well Maintained Home In The Heart Of Woodbine-Lumsden. Walking Distance To Parks, All Stores And Restaurants On Danforth. Loving Home Waiting For You. Family Room Can Be Converted to your home office. (id:50787)
Property Details
|
MLS® Number
|
E12103085 |
|
Property Type
|
Single Family |
|
Community Name
|
Woodbine-Lumsden |
|
Features
|
Sump Pump |
|
Parking Space Total
|
2 |
Building
|
Bathroom Total
|
2 |
|
Bedrooms Above Ground
|
2 |
|
Bedrooms Below Ground
|
1 |
|
Bedrooms Total
|
3 |
|
Appliances
|
Dishwasher, Dryer, Hood Fan, Range, Stove, Washer, Refrigerator |
|
Basement Development
|
Finished |
|
Basement Features
|
Separate Entrance |
|
Basement Type
|
N/a (finished) |
|
Construction Style Attachment
|
Detached |
|
Cooling Type
|
Central Air Conditioning |
|
Exterior Finish
|
Brick |
|
Flooring Type
|
Hardwood, Porcelain Tile, Tile |
|
Foundation Type
|
Concrete |
|
Heating Fuel
|
Natural Gas |
|
Heating Type
|
Forced Air |
|
Stories Total
|
2 |
|
Type
|
House |
|
Utility Water
|
Municipal Water |
Parking
Land
|
Acreage
|
No |
|
Sewer
|
Sanitary Sewer |
Rooms
| Level |
Type |
Length |
Width |
Dimensions |
|
Second Level |
Primary Bedroom |
3.3 m |
2.97 m |
3.3 m x 2.97 m |
|
Second Level |
Bedroom 2 |
3.43 m |
3.25 m |
3.43 m x 3.25 m |
|
Basement |
Bedroom 3 |
3.35 m |
3.05 m |
3.35 m x 3.05 m |
|
Basement |
Kitchen |
4.27 m |
2.44 m |
4.27 m x 2.44 m |
|
Basement |
Laundry Room |
1.83 m |
1.22 m |
1.83 m x 1.22 m |
|
Ground Level |
Living Room |
4.7 m |
3.61 m |
4.7 m x 3.61 m |
|
Ground Level |
Dining Room |
4.24 m |
2.82 m |
4.24 m x 2.82 m |
|
Ground Level |
Kitchen |
3.15 m |
2.62 m |
3.15 m x 2.62 m |
|
Ground Level |
Family Room |
3.56 m |
4.37 m |
3.56 m x 4.37 m |
https://www.realtor.ca/real-estate/28213405/35-westbrook-avenue-toronto-woodbine-lumsden-woodbine-lumsden






















