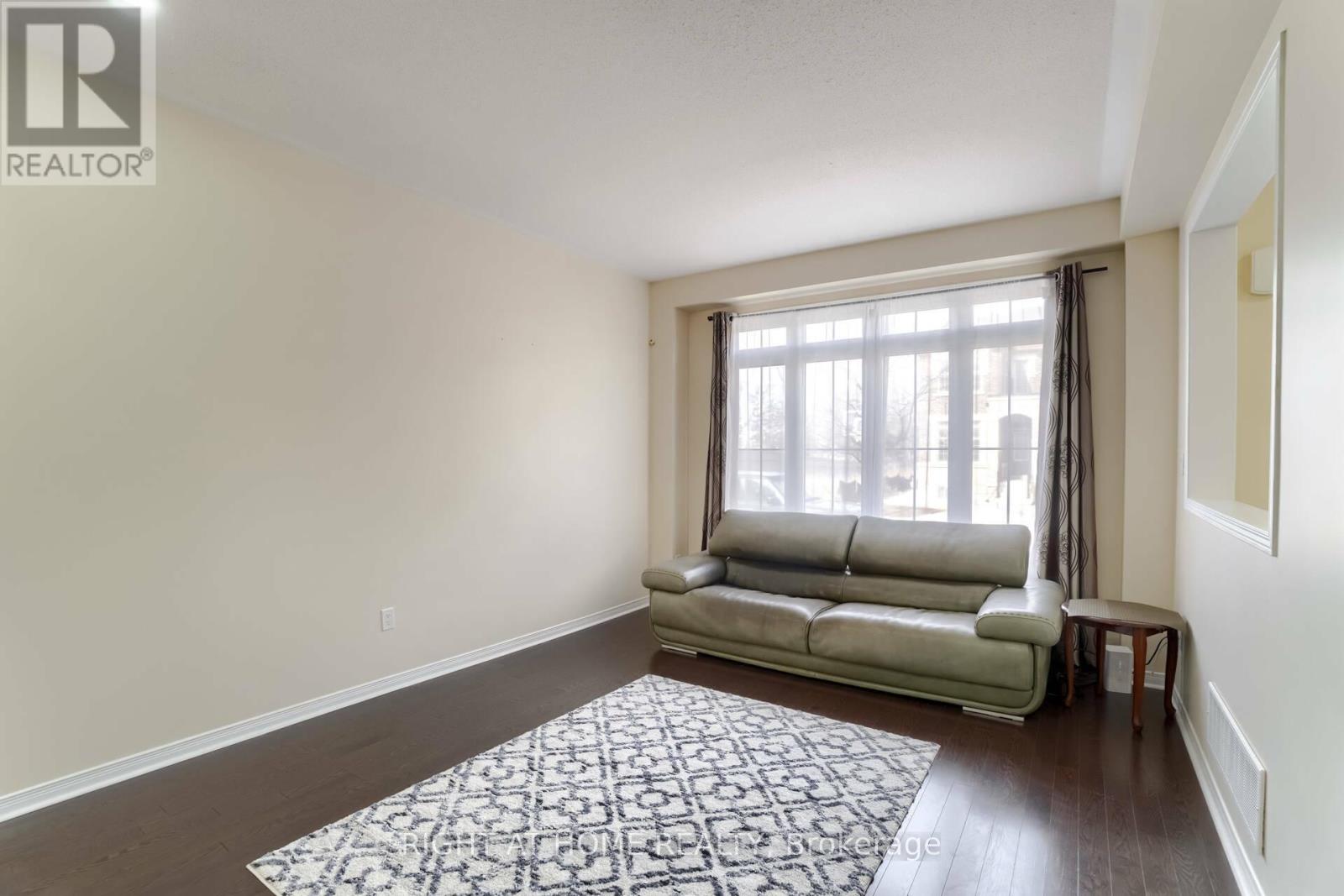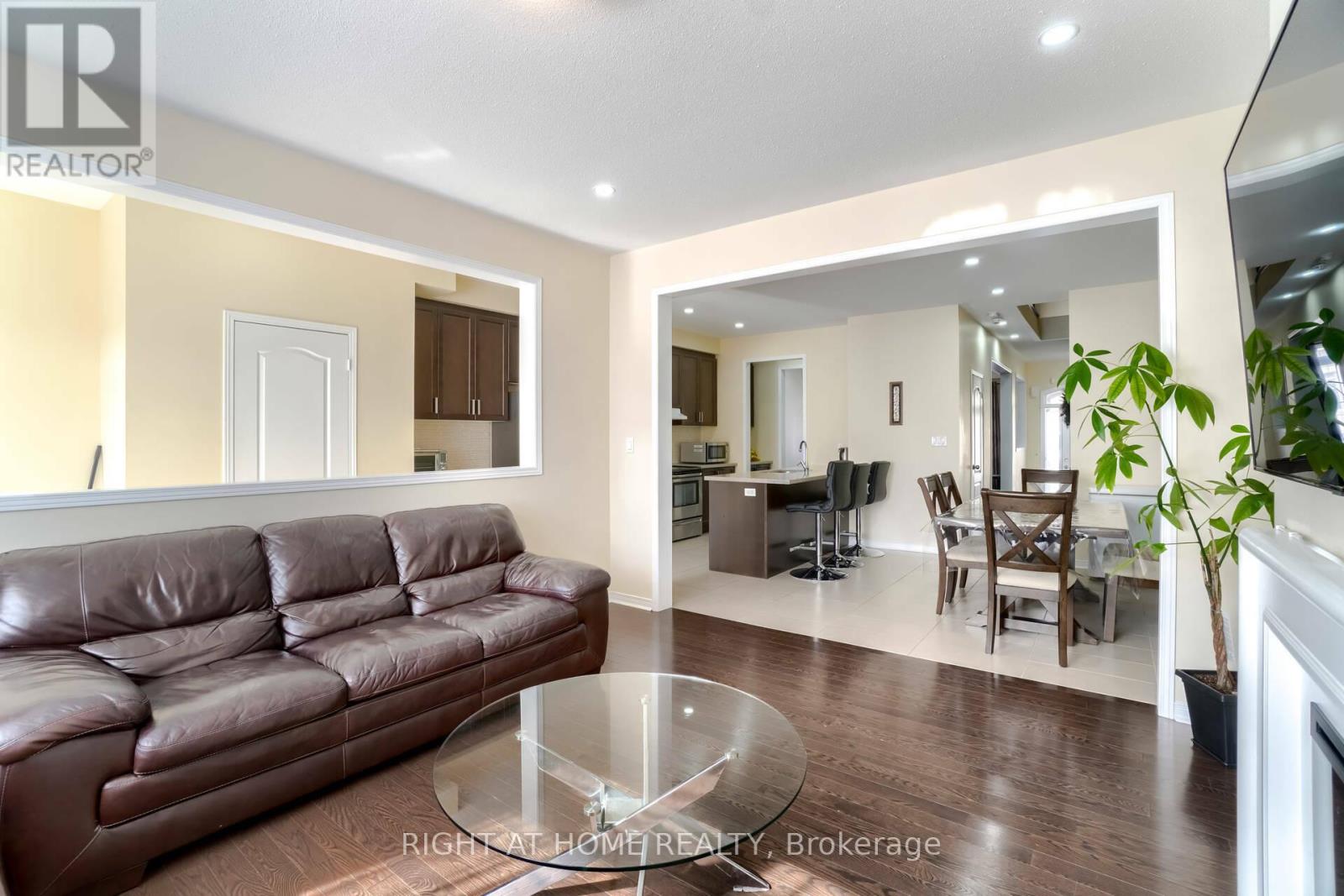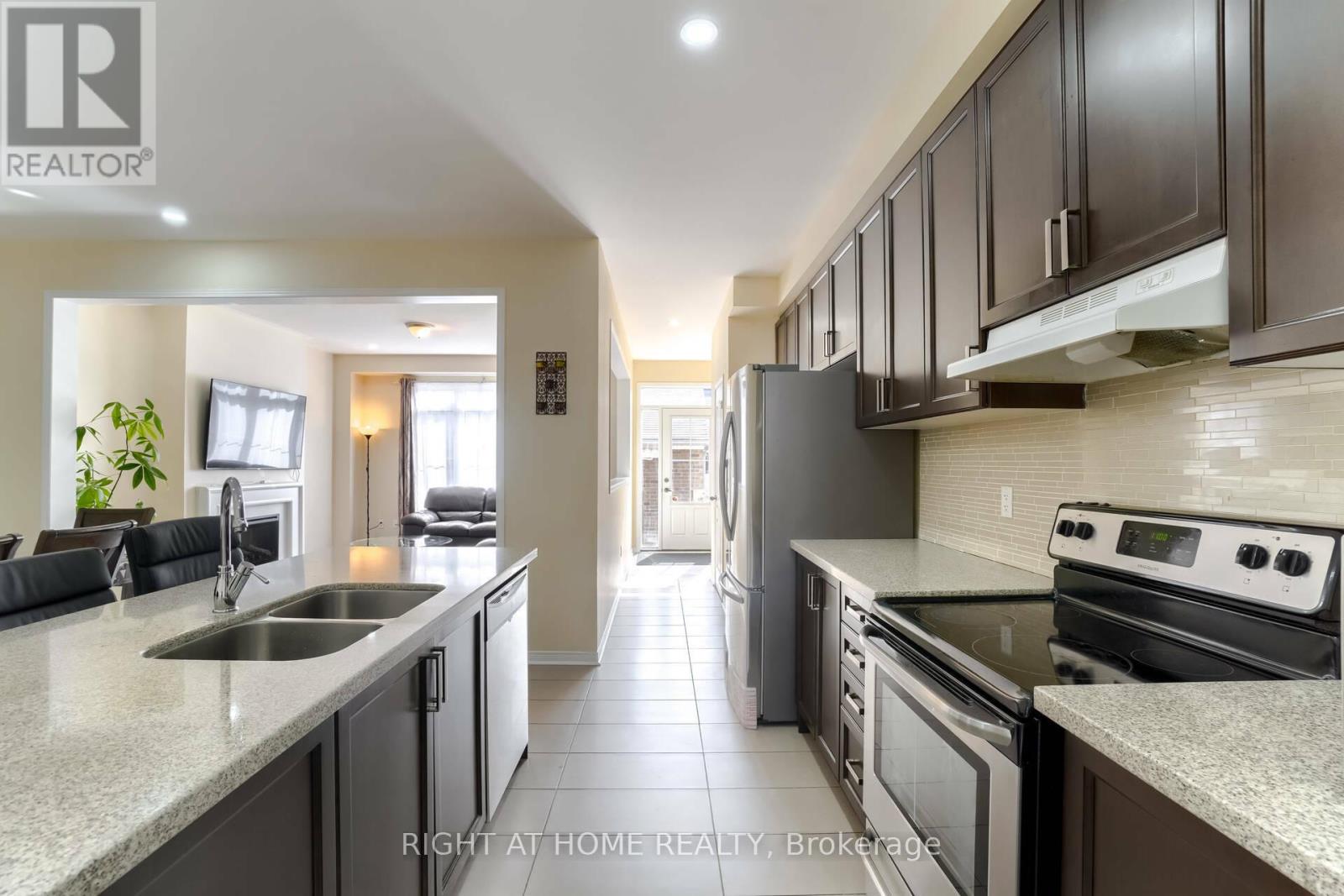5 Bedroom
4 Bathroom
Fireplace
Central Air Conditioning
Forced Air
$999,000
Do Not Miss This One Welcome To This Beautiful & Spacious 3+2 Bedrooms Freehold Townhouse With A Gorgeous Layout, This Townhouse Comes With A 2 Bedroom Finished Basement, Main Floor Soaring With 9' Ceilings, Separate Living/Dining & Family Rooms. Hardwood On Main Floor/2nd Floor Hallway, Oak Staircase. Upstairs Features 3 Spacious Bedrooms, Huge Main Bedroom With 5 Pc Ensuite W/I Closet & 2nd Closet. Comes With Detached 2 Car Garage. Within Close Proximity Of All Amenities (id:50787)
Property Details
|
MLS® Number
|
W8451222 |
|
Property Type
|
Single Family |
|
Community Name
|
Sandringham-Wellington North |
|
Amenities Near By
|
Park, Place Of Worship, Public Transit, Schools |
|
Community Features
|
School Bus |
|
Parking Space Total
|
2 |
Building
|
Bathroom Total
|
4 |
|
Bedrooms Above Ground
|
3 |
|
Bedrooms Below Ground
|
2 |
|
Bedrooms Total
|
5 |
|
Appliances
|
Garage Door Opener Remote(s), Dishwasher, Dryer, Refrigerator, Stove, Washer, Window Coverings |
|
Basement Development
|
Finished |
|
Basement Type
|
N/a (finished) |
|
Construction Style Attachment
|
Attached |
|
Cooling Type
|
Central Air Conditioning |
|
Exterior Finish
|
Brick, Stone |
|
Fireplace Present
|
Yes |
|
Fireplace Total
|
1 |
|
Foundation Type
|
Poured Concrete, Block |
|
Heating Fuel
|
Natural Gas |
|
Heating Type
|
Forced Air |
|
Stories Total
|
2 |
|
Type
|
Row / Townhouse |
|
Utility Water
|
Municipal Water |
Parking
Land
|
Acreage
|
No |
|
Land Amenities
|
Park, Place Of Worship, Public Transit, Schools |
|
Sewer
|
Sanitary Sewer |
|
Size Irregular
|
20.01 X 104.99 Ft |
|
Size Total Text
|
20.01 X 104.99 Ft |
Rooms
| Level |
Type |
Length |
Width |
Dimensions |
|
Second Level |
Bedroom |
5.5 m |
3.85 m |
5.5 m x 3.85 m |
|
Second Level |
Bedroom 2 |
3.04 m |
2.87 m |
3.04 m x 2.87 m |
|
Second Level |
Bedroom 3 |
3.91 m |
2.87 m |
3.91 m x 2.87 m |
|
Second Level |
Laundry Room |
|
|
Measurements not available |
|
Basement |
Bedroom 4 |
|
|
Measurements not available |
|
Basement |
Bedroom 5 |
|
|
Measurements not available |
|
Basement |
Recreational, Games Room |
|
|
Measurements not available |
|
Main Level |
Living Room |
5.5 m |
3.54 m |
5.5 m x 3.54 m |
|
Main Level |
Family Room |
5.5 m |
3.54 m |
5.5 m x 3.54 m |
|
Main Level |
Kitchen |
3.85 m |
2.5 m |
3.85 m x 2.5 m |
|
Main Level |
Eating Area |
3.36 m |
3.36 m |
3.36 m x 3.36 m |
|
Main Level |
Dining Room |
4.58 m |
3.97 m |
4.58 m x 3.97 m |
Utilities
|
Cable
|
Available |
|
Sewer
|
Available |
https://www.realtor.ca/real-estate/27056487/35-thornapple-street-brampton-sandringham-wellington-north


































