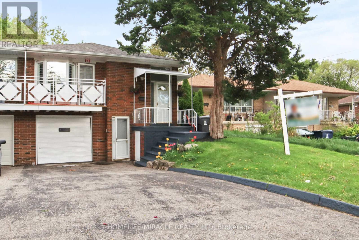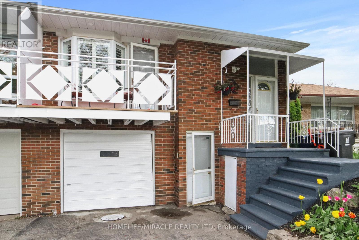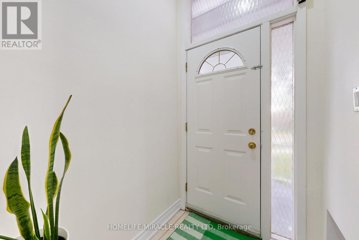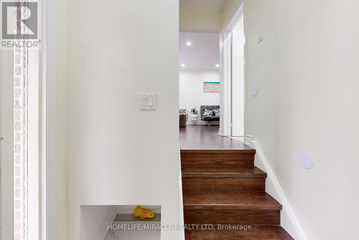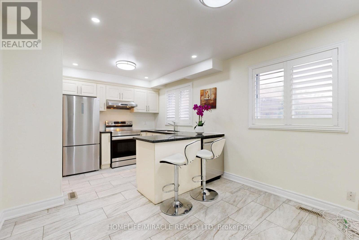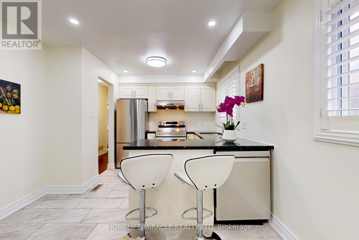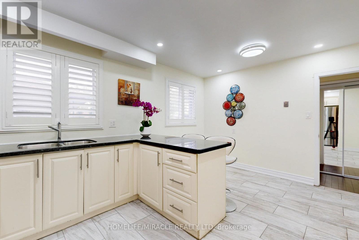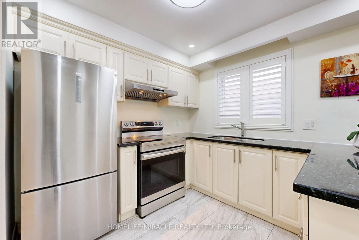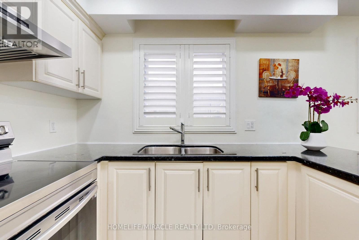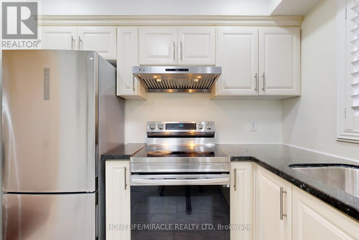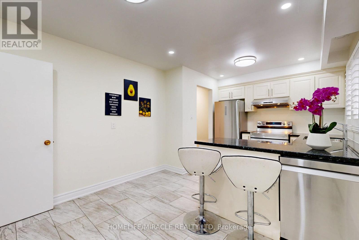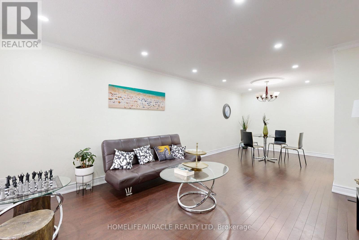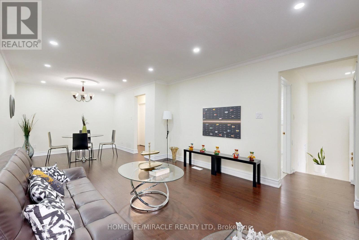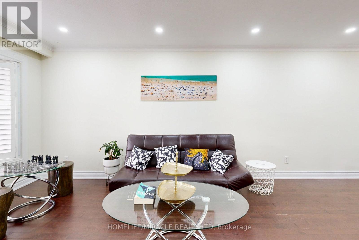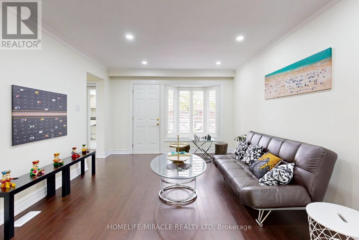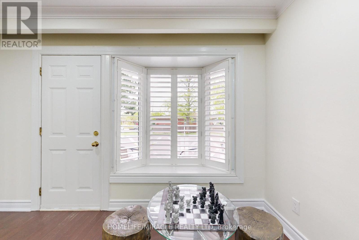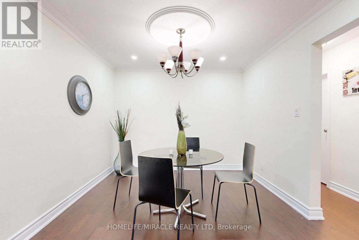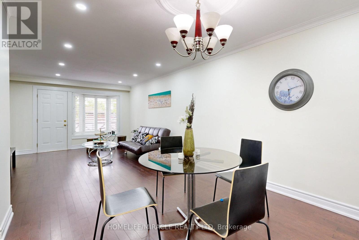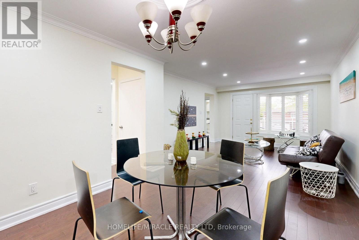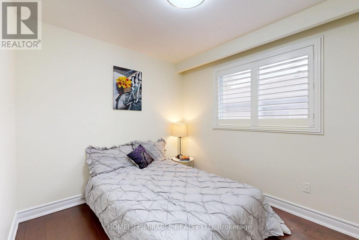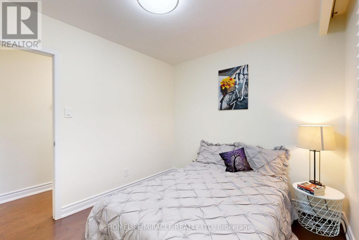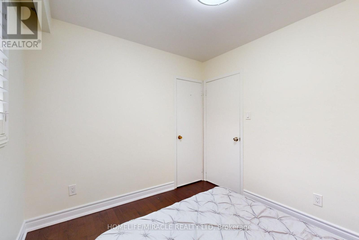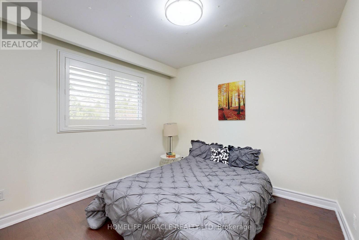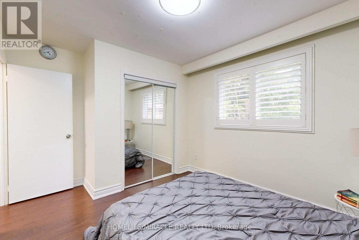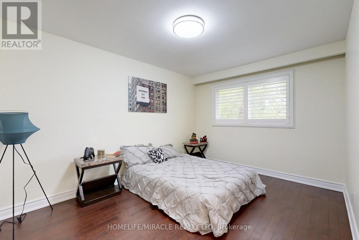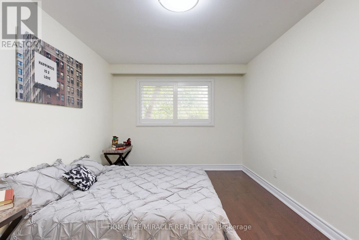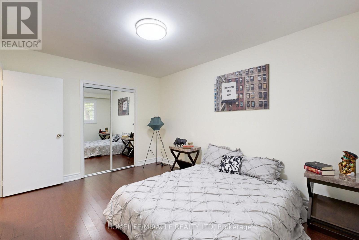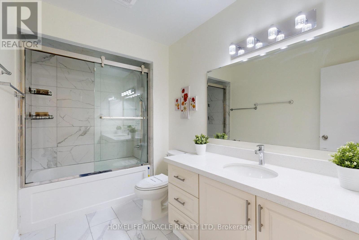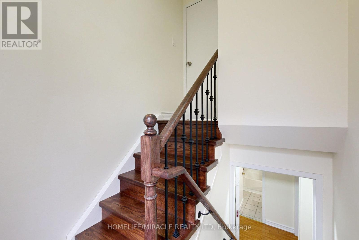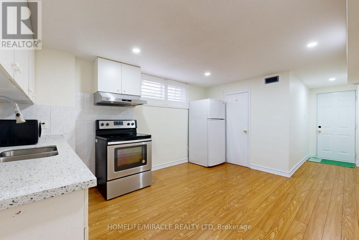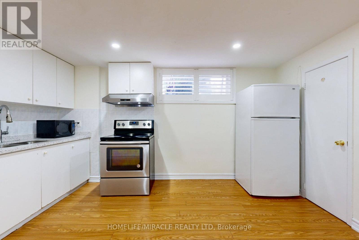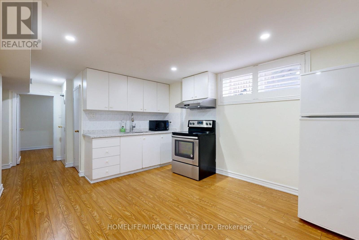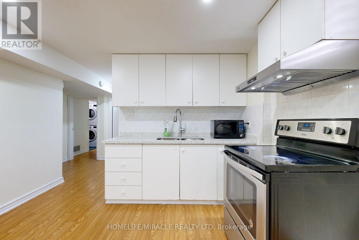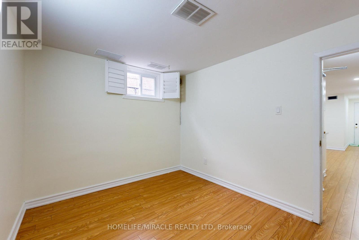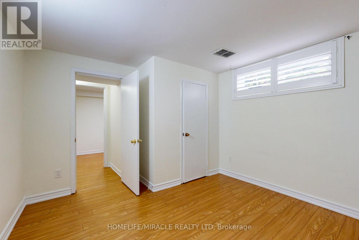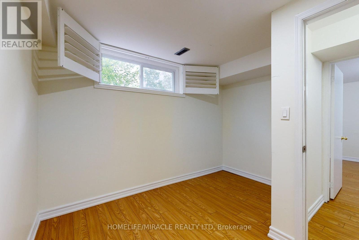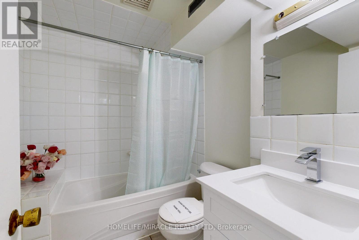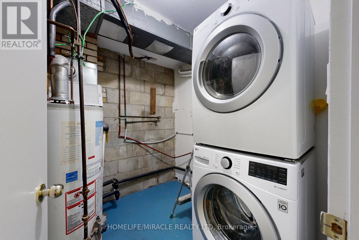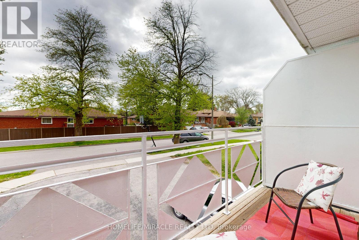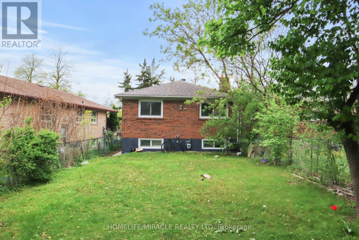289-597-1980
infolivingplus@gmail.com
35 Reiber Crescent Toronto, Ontario M2H 1C3
6 Bedroom
2 Bathroom
Raised Bungalow
Central Air Conditioning
Forced Air
$1,225,000
***Move-In Ready***. Excellent Location. Top Ranked A. Y. Jackson Hs, Pineway Ps & Zion Junior Hs. Full Washroom on Main Floor And California Shutters on most windows. Bright living and dining room. Finished Basement Has Sept Entrance And 3 Bedrooms For Good Rental Potential. Great Opportunity For Investment Or Primary Living. Large Eat-In Kitchen. Closed To Seneca College, Steps To TTC & GO Station. Close to North York General Hospital, Ikea, Groceries, Fairview Mall & Bayview Village. Spacious Backyard. (id:50787)
Property Details
| MLS® Number | C8315218 |
| Property Type | Single Family |
| Community Name | Bayview Woods-Steeles |
| Parking Space Total | 3 |
Building
| Bathroom Total | 2 |
| Bedrooms Above Ground | 3 |
| Bedrooms Below Ground | 3 |
| Bedrooms Total | 6 |
| Appliances | Dishwasher, Dryer, Range, Refrigerator, Stove, Two Stoves, Washer |
| Architectural Style | Raised Bungalow |
| Basement Features | Apartment In Basement, Separate Entrance |
| Basement Type | N/a |
| Construction Style Attachment | Semi-detached |
| Cooling Type | Central Air Conditioning |
| Exterior Finish | Brick |
| Foundation Type | Concrete |
| Heating Fuel | Natural Gas |
| Heating Type | Forced Air |
| Stories Total | 1 |
| Type | House |
| Utility Water | Municipal Water |
Parking
| Garage |
Land
| Acreage | No |
| Sewer | Sanitary Sewer |
| Size Irregular | 31 X 144 Ft |
| Size Total Text | 31 X 144 Ft |
Rooms
| Level | Type | Length | Width | Dimensions |
|---|---|---|---|---|
| Basement | Kitchen | 4.24 m | 3.39 m | 4.24 m x 3.39 m |
| Basement | Bedroom | 3.3 m | 2.58 m | 3.3 m x 2.58 m |
| Basement | Bedroom | 3.3 m | 2.72 m | 3.3 m x 2.72 m |
| Basement | Bedroom | 3.31 m | 3.2 m | 3.31 m x 3.2 m |
| Main Level | Living Room | 7.83 m | 3.62 m | 7.83 m x 3.62 m |
| Main Level | Dining Room | 7.83 m | 3.62 m | 7.83 m x 3.62 m |
| Main Level | Kitchen | 2.16 m | 2.16 m | 2.16 m x 2.16 m |
| Main Level | Eating Area | 3.21 m | 2.22 m | 3.21 m x 2.22 m |
| Main Level | Primary Bedroom | 4.18 m | 3.08 m | 4.18 m x 3.08 m |
| Main Level | Bedroom | 3.08 m | 3.07 m | 3.08 m x 3.07 m |
| Main Level | Bedroom | 3.04 m | 2.7 m | 3.04 m x 2.7 m |
https://www.realtor.ca/real-estate/26859966/35-reiber-crescent-toronto-bayview-woods-steeles

