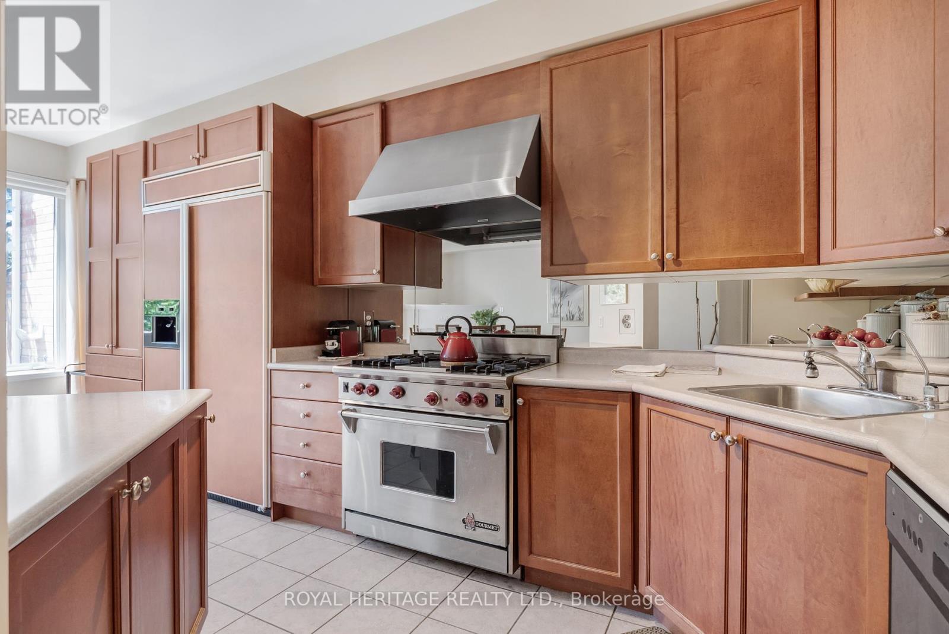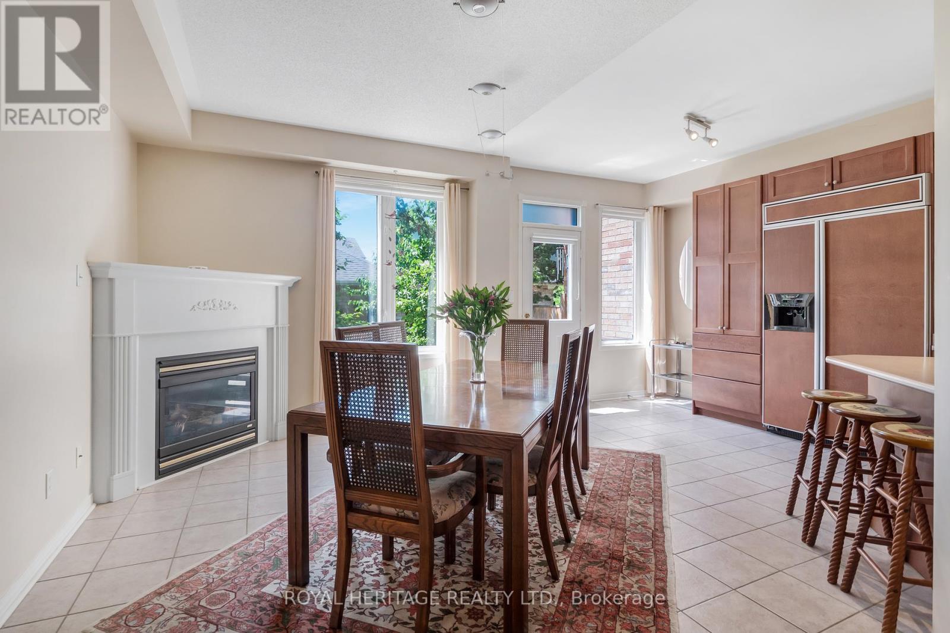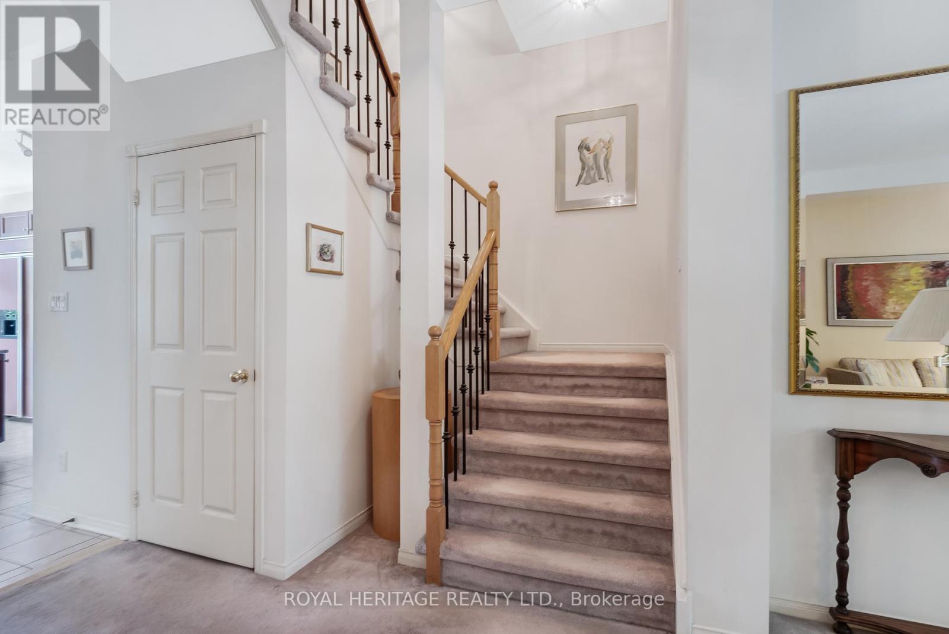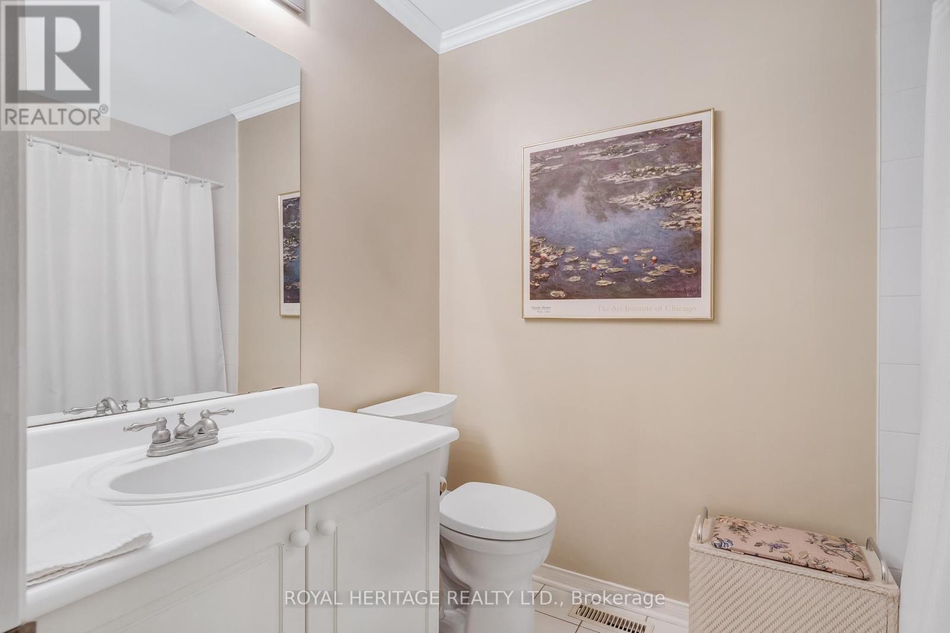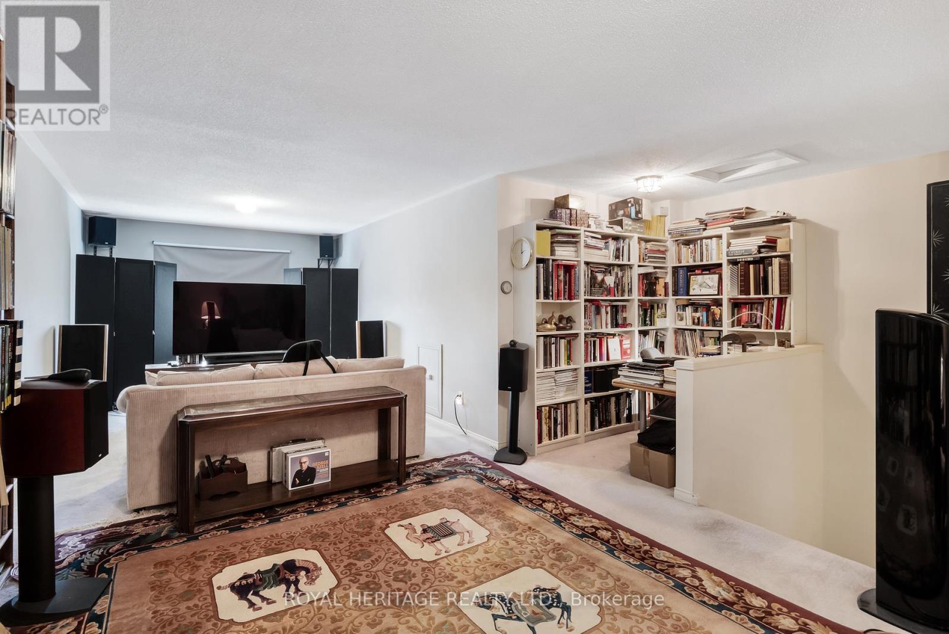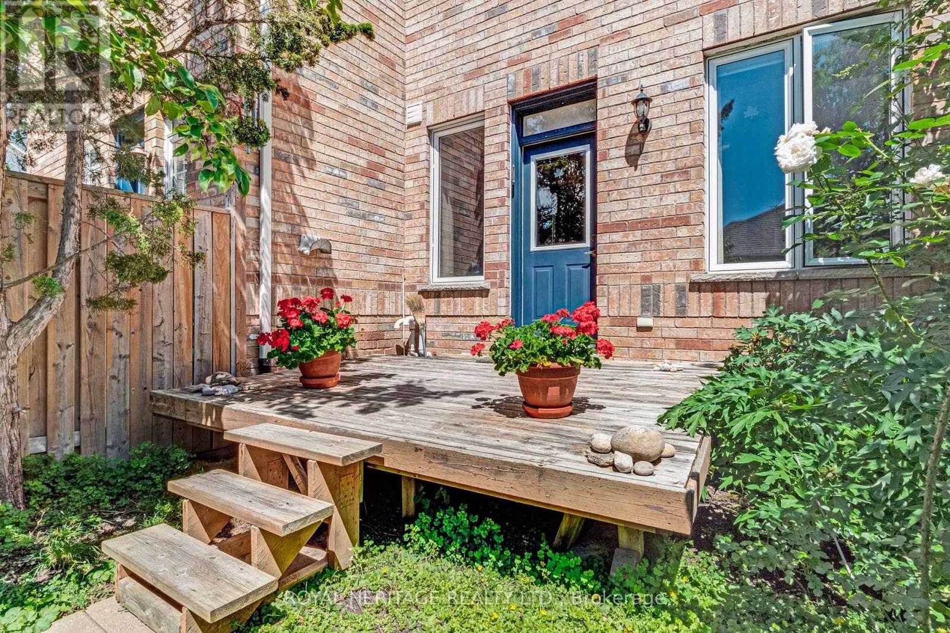3 Bedroom
3 Bathroom
Fireplace
Central Air Conditioning
Forced Air
Landscaped
$1,088,000
Discover This All-Brick, 3-Storey Freehold Townhouse Nestled On A Corner Lot In The Prestigious Angus Glen Community, Exuding Pride Of Ownership Throughout. Enjoy The Freedom Of No Maintenance Fees And The Convenience Of A Double Garage. This Elegant Home Features A Spacious Layout With 9-Foot Ceilings On The Ground Floor And An Abundance Of Natural Sunlight. With 3 Bedrooms Plus A Rare Oversized Loft, Perfect As A 4th Bedroom, Office, Or Recreation Room, This Home Adapts To Your Needs. Step Outside To A Private Backyard With A Deck And Lush Greenery. Ideally Located Near Top-Ranked Schools (St. Augustine Catholic High School , Pierre Elliot Trudeau High, Angus Glen Montessori School) Parks, Rec Center, Library, Shopping Malls, Public Transit, YRT, Go Station, And Major Highways. **** EXTRAS **** Additional Highlights Include A Brand New Furnace, Brand New Air Conditioner & A Garburator. (id:50787)
Property Details
|
MLS® Number
|
N9004106 |
|
Property Type
|
Single Family |
|
Community Name
|
Angus Glen |
|
Amenities Near By
|
Hospital, Park, Public Transit, Schools |
|
Features
|
Lane, Lighting |
|
Parking Space Total
|
3 |
|
Structure
|
Deck, Porch |
Building
|
Bathroom Total
|
3 |
|
Bedrooms Above Ground
|
3 |
|
Bedrooms Total
|
3 |
|
Appliances
|
Dishwasher, Dryer, Range, Refrigerator, Stove, Washer, Window Coverings |
|
Basement Type
|
Full |
|
Construction Style Attachment
|
Attached |
|
Cooling Type
|
Central Air Conditioning |
|
Exterior Finish
|
Brick |
|
Fireplace Present
|
Yes |
|
Fireplace Total
|
1 |
|
Foundation Type
|
Concrete |
|
Heating Fuel
|
Natural Gas |
|
Heating Type
|
Forced Air |
|
Stories Total
|
3 |
|
Type
|
Row / Townhouse |
|
Utility Water
|
Municipal Water |
Parking
Land
|
Acreage
|
No |
|
Land Amenities
|
Hospital, Park, Public Transit, Schools |
|
Landscape Features
|
Landscaped |
|
Sewer
|
Sanitary Sewer |
|
Size Irregular
|
20.41 X 113.53 Ft |
|
Size Total Text
|
20.41 X 113.53 Ft |
Rooms
| Level |
Type |
Length |
Width |
Dimensions |
|
Second Level |
Primary Bedroom |
4.75 m |
4.26 m |
4.75 m x 4.26 m |
|
Second Level |
Bedroom 2 |
3.8 m |
2.5 m |
3.8 m x 2.5 m |
|
Second Level |
Bedroom 3 |
4.35 m |
2.74 m |
4.35 m x 2.74 m |
|
Third Level |
Loft |
8.29 m |
5.35 m |
8.29 m x 5.35 m |
|
Main Level |
Living Room |
4.35 m |
3.96 m |
4.35 m x 3.96 m |
|
Main Level |
Dining Room |
3.24 m |
3.33 m |
3.24 m x 3.33 m |
|
Main Level |
Kitchen |
2.99 m |
2.65 m |
2.99 m x 2.65 m |
|
Main Level |
Eating Area |
2.85 m |
2.65 m |
2.85 m x 2.65 m |
|
Main Level |
Family Room |
4.42 m |
3.4 m |
4.42 m x 3.4 m |
https://www.realtor.ca/real-estate/27111832/35-queens-plate-drive-markham-angus-glen









