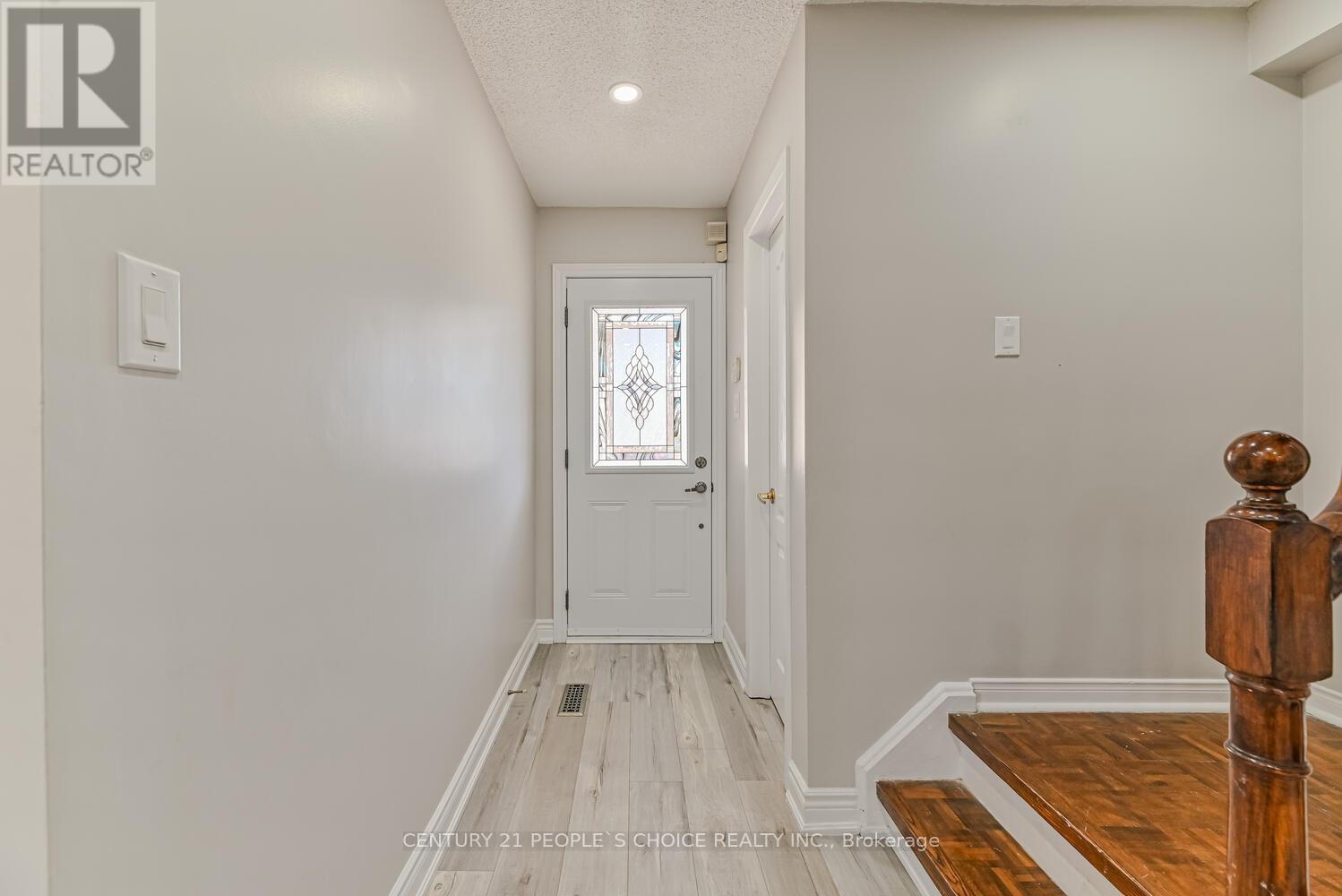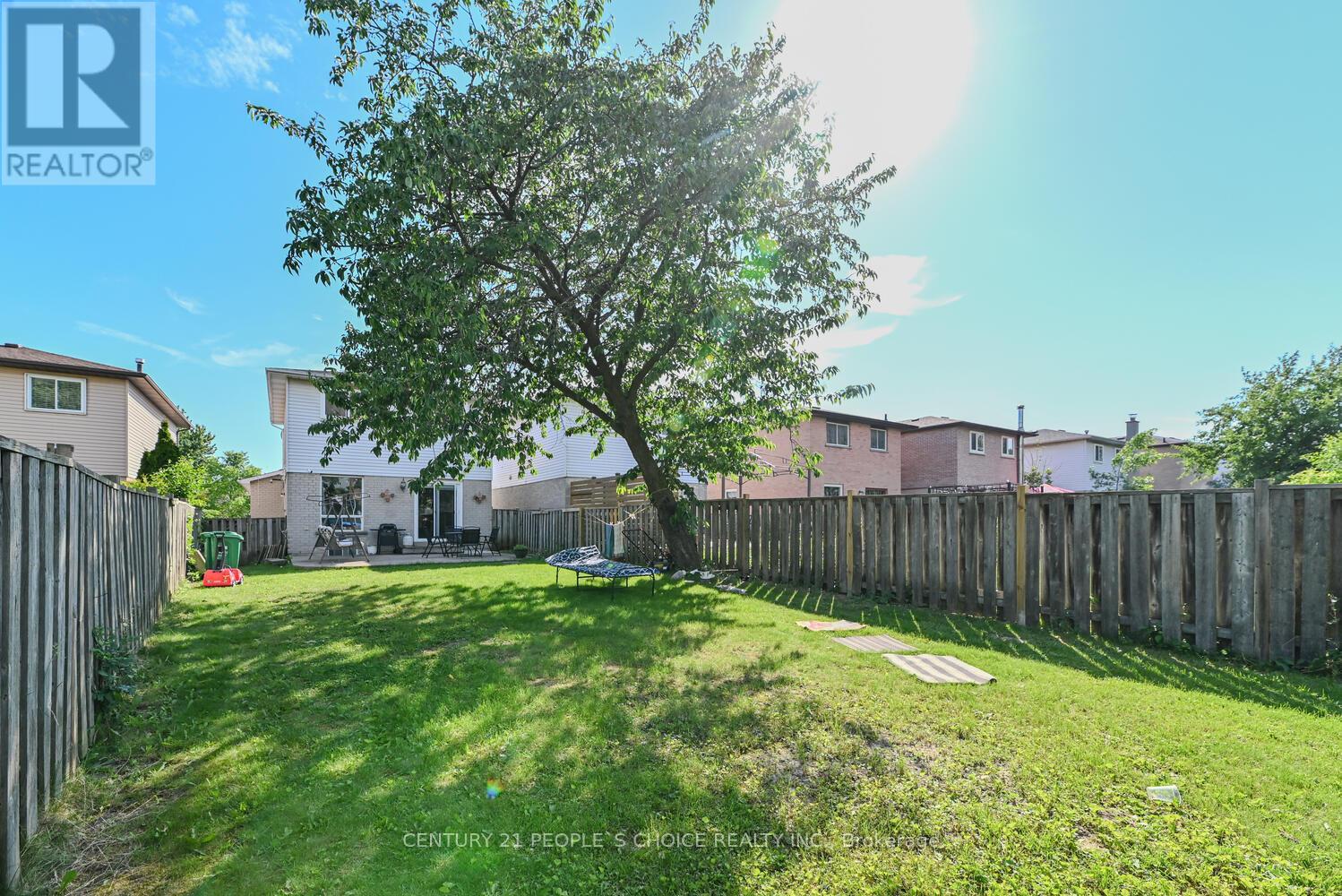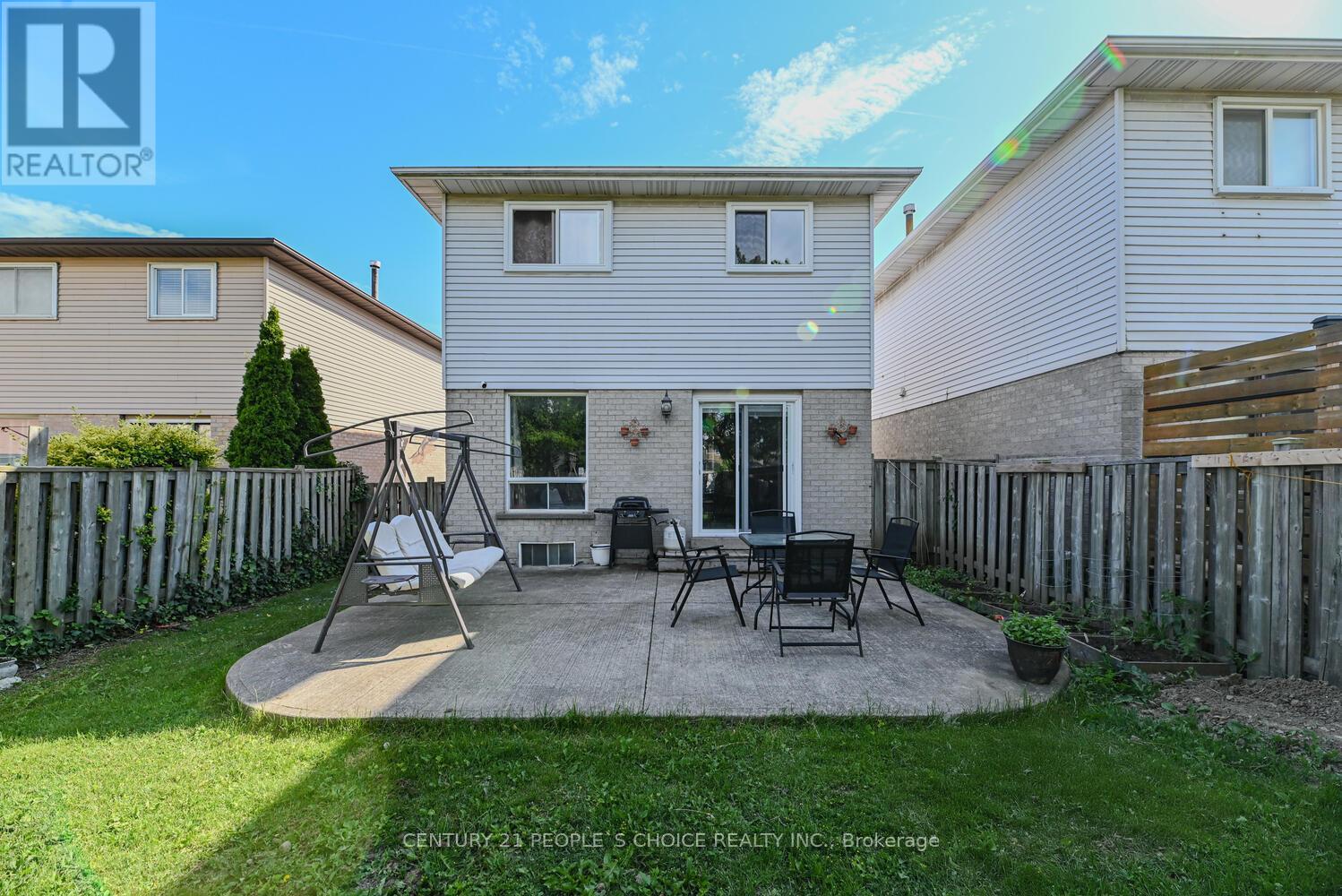289-597-1980
infolivingplus@gmail.com
35 Newbridge Crescent Brampton, Ontario L6S 4B5
4 Bedroom
4 Bathroom
Central Air Conditioning
Forced Air
$899,000
YOUR SEARCH ENDS HERE!!!!Fully Upgraded House on a Prime Location With BRAND NEW LEGAL BASEMENT APARTMENT. Features 3 Spacious Bedrooms 2 Full Bath On Second Floor , Rare Find on Street, Brand New Kitchen on Main , Large Backyard for Your Family Get Together . Long Driveway- No Side Walk. Large Driveway for Plenty of Parking, , Close To Major Stores Like Trinity Commons, Schools, Hospital, Public Transit. One Minute Away From Hwy 410. SHOWS 10+++++ A Must See Property **** EXTRAS **** S/S Appliances on Main Floor, Gas Line for Range on Main Kitchen. Window & Door-2023, Roof-2022, AC Furnace- 2016, Legal Dwelling - 2024 (id:50787)
Property Details
| MLS® Number | W8445338 |
| Property Type | Single Family |
| Community Name | Westgate |
| Amenities Near By | Hospital, Public Transit, Schools, Park |
| Features | Sump Pump |
| Parking Space Total | 6 |
Building
| Bathroom Total | 4 |
| Bedrooms Above Ground | 3 |
| Bedrooms Below Ground | 1 |
| Bedrooms Total | 4 |
| Appliances | Dishwasher, Refrigerator, Stove, Window Coverings |
| Basement Development | Finished |
| Basement Type | N/a (finished) |
| Construction Style Attachment | Detached |
| Cooling Type | Central Air Conditioning |
| Exterior Finish | Brick |
| Foundation Type | Poured Concrete |
| Heating Fuel | Natural Gas |
| Heating Type | Forced Air |
| Stories Total | 2 |
| Type | House |
| Utility Water | Municipal Water |
Parking
| Attached Garage |
Land
| Acreage | No |
| Land Amenities | Hospital, Public Transit, Schools, Park |
| Sewer | Sanitary Sewer |
| Size Irregular | 36.86 X 160.34 Ft ; Legal Basement |
| Size Total Text | 36.86 X 160.34 Ft ; Legal Basement |
Rooms
| Level | Type | Length | Width | Dimensions |
|---|---|---|---|---|
| Second Level | Primary Bedroom | 4.88 m | 3.1 m | 4.88 m x 3.1 m |
| Second Level | Bedroom 2 | 3.09 m | 3.15 m | 3.09 m x 3.15 m |
| Second Level | Bedroom 3 | 3.96 m | 3.05 m | 3.96 m x 3.05 m |
| Basement | Kitchen | 3 m | 4.05 m | 3 m x 4.05 m |
| Basement | Living Room | Measurements not available | ||
| Basement | Bedroom | Measurements not available | ||
| Main Level | Kitchen | 5.27 m | 3.19 m | 5.27 m x 3.19 m |
| Main Level | Living Room | 4.57 m | 5.64 m | 4.57 m x 5.64 m |
| Main Level | Dining Room | 4.57 m | 5.64 m | 4.57 m x 5.64 m |
https://www.realtor.ca/real-estate/27048117/35-newbridge-crescent-brampton-westgate










































