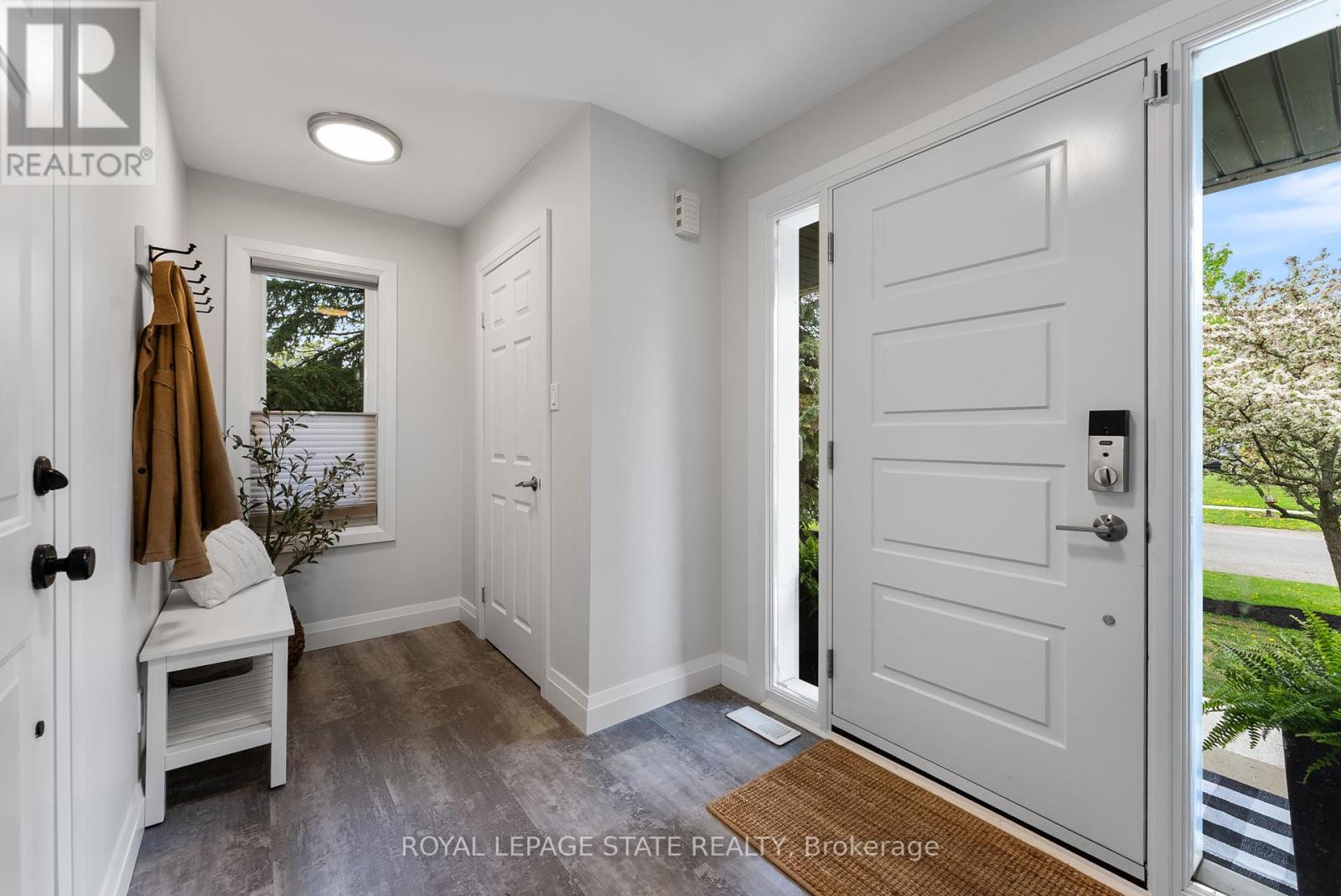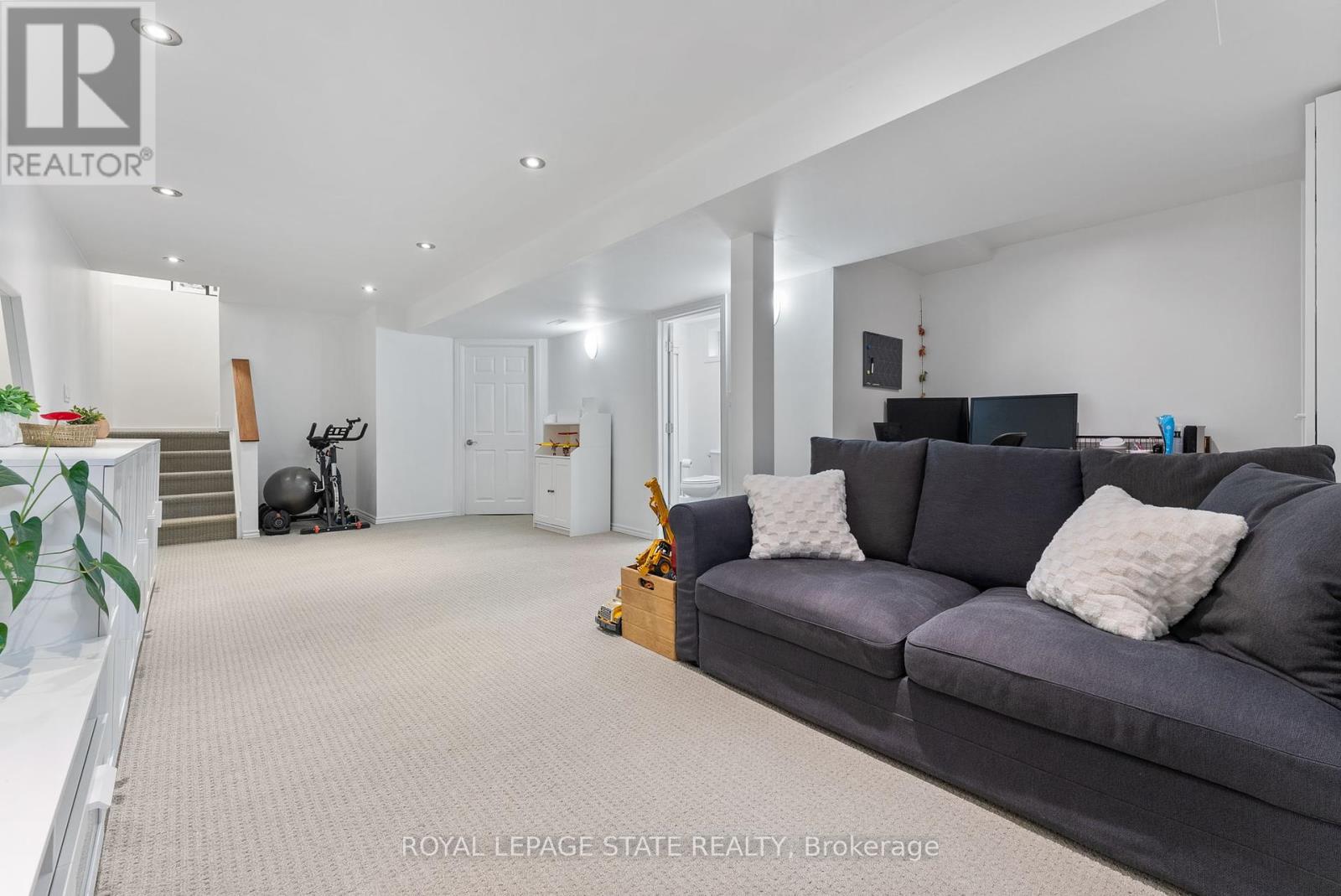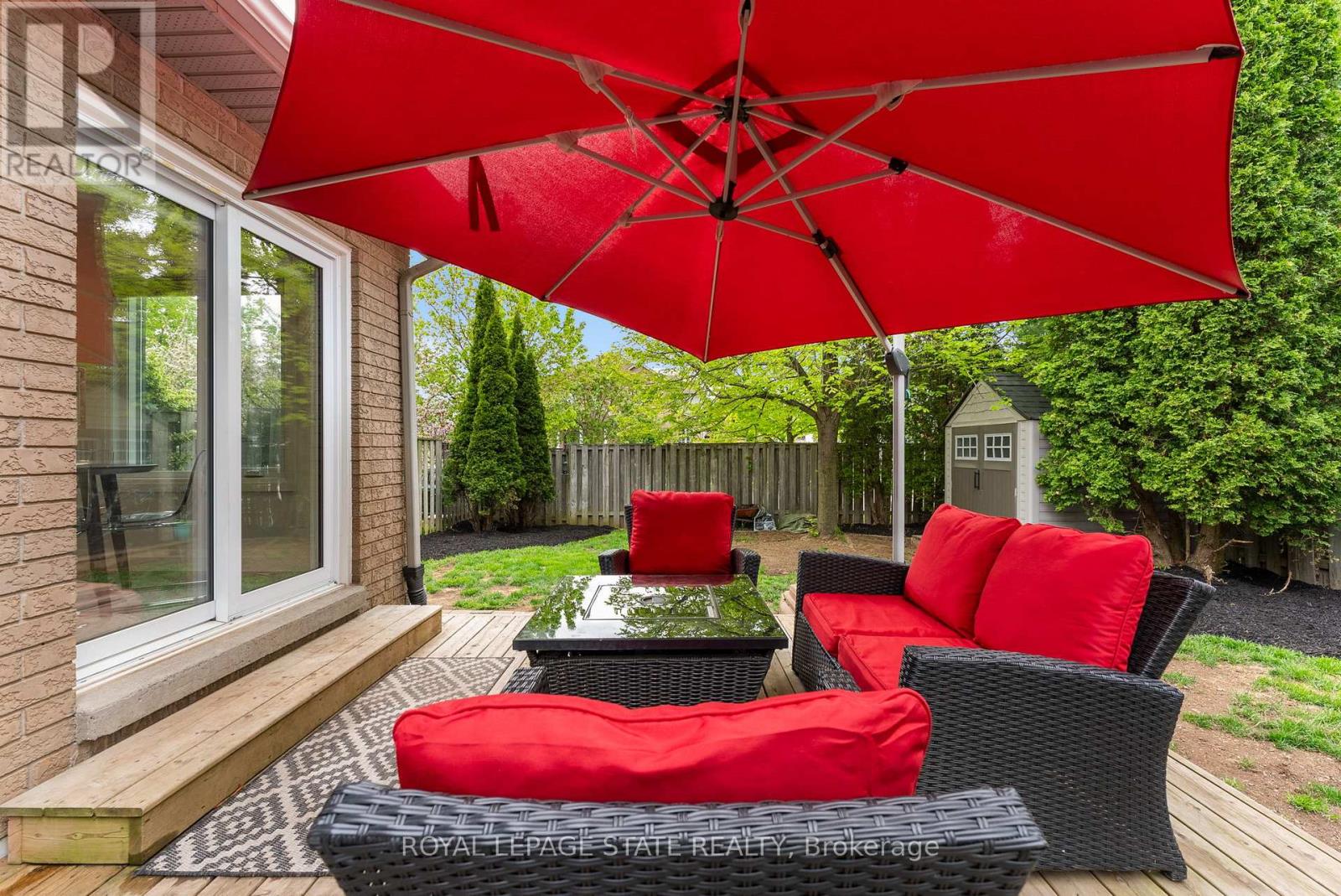3 Bedroom
3 Bathroom
1100 - 1500 sqft
Fireplace
Central Air Conditioning
Forced Air
$829,000
Step into style, comfort, and an unbeatable location with this beautifully updated, affordable, end-unit townhome in the heart of Ancaster. Bathed in natural light, this freehold gem offers new flooring and fresh paint throughout (2024), new windows and doors (2022), a stunning updated kitchen with quartz countertops (2024), renovated bathrooms (2025), a fully finished basement featuring a full bath and spacious rec room (2024). Outside, enjoy fresh seed and sod, a new concrete walkway leading to your charming side porch, and a large, private side lot framed by mature trees and gardens. The fenced backyard is perfect for kids, pets, and entertaining alike. Located in a highly desirable, family-friendly neighbourhoodjust steps from Ancaster High School, the Aquatic Centre, Morgan Firestone Arena, and minutes to Wilson Streets shops and restaurants. For commuters, the 403 is just around the corner, making getting in and out of the city a breeze. (id:50787)
Property Details
|
MLS® Number
|
X12150560 |
|
Property Type
|
Single Family |
|
Community Name
|
Ancaster |
|
Amenities Near By
|
Hospital, Park, Place Of Worship, Public Transit |
|
Equipment Type
|
Water Heater |
|
Parking Space Total
|
2 |
|
Rental Equipment Type
|
Water Heater |
Building
|
Bathroom Total
|
3 |
|
Bedrooms Above Ground
|
3 |
|
Bedrooms Total
|
3 |
|
Age
|
16 To 30 Years |
|
Amenities
|
Fireplace(s) |
|
Appliances
|
Garage Door Opener Remote(s), Dishwasher, Dryer, Microwave, Stove, Washer, Window Coverings, Refrigerator |
|
Basement Development
|
Finished |
|
Basement Type
|
Full (finished) |
|
Construction Style Attachment
|
Attached |
|
Cooling Type
|
Central Air Conditioning |
|
Exterior Finish
|
Brick |
|
Fireplace Present
|
Yes |
|
Foundation Type
|
Poured Concrete |
|
Half Bath Total
|
1 |
|
Heating Fuel
|
Natural Gas |
|
Heating Type
|
Forced Air |
|
Stories Total
|
2 |
|
Size Interior
|
1100 - 1500 Sqft |
|
Type
|
Row / Townhouse |
|
Utility Water
|
Municipal Water |
Parking
Land
|
Acreage
|
No |
|
Land Amenities
|
Hospital, Park, Place Of Worship, Public Transit |
|
Sewer
|
Sanitary Sewer |
|
Size Depth
|
108 Ft ,3 In |
|
Size Frontage
|
45 Ft ,3 In |
|
Size Irregular
|
45.3 X 108.3 Ft |
|
Size Total Text
|
45.3 X 108.3 Ft |
Rooms
| Level |
Type |
Length |
Width |
Dimensions |
|
Second Level |
Primary Bedroom |
5.49 m |
3.25 m |
5.49 m x 3.25 m |
|
Second Level |
Bedroom |
3.12 m |
2.74 m |
3.12 m x 2.74 m |
|
Second Level |
Bedroom |
4.11 m |
3.1 m |
4.11 m x 3.1 m |
|
Second Level |
Bathroom |
|
|
Measurements not available |
|
Basement |
Other |
5.99 m |
0.89 m |
5.99 m x 0.89 m |
|
Basement |
Bathroom |
|
|
Measurements not available |
|
Basement |
Recreational, Games Room |
8.76 m |
5.26 m |
8.76 m x 5.26 m |
|
Basement |
Utility Room |
5.99 m |
3.17 m |
5.99 m x 3.17 m |
|
Main Level |
Kitchen |
3.78 m |
2.46 m |
3.78 m x 2.46 m |
|
Main Level |
Dining Room |
2.87 m |
2.26 m |
2.87 m x 2.26 m |
|
Main Level |
Living Room |
7.95 m |
3 m |
7.95 m x 3 m |
|
Main Level |
Bathroom |
|
|
Measurements not available |
https://www.realtor.ca/real-estate/28317232/35-morwick-drive-hamilton-ancaster-ancaster












































