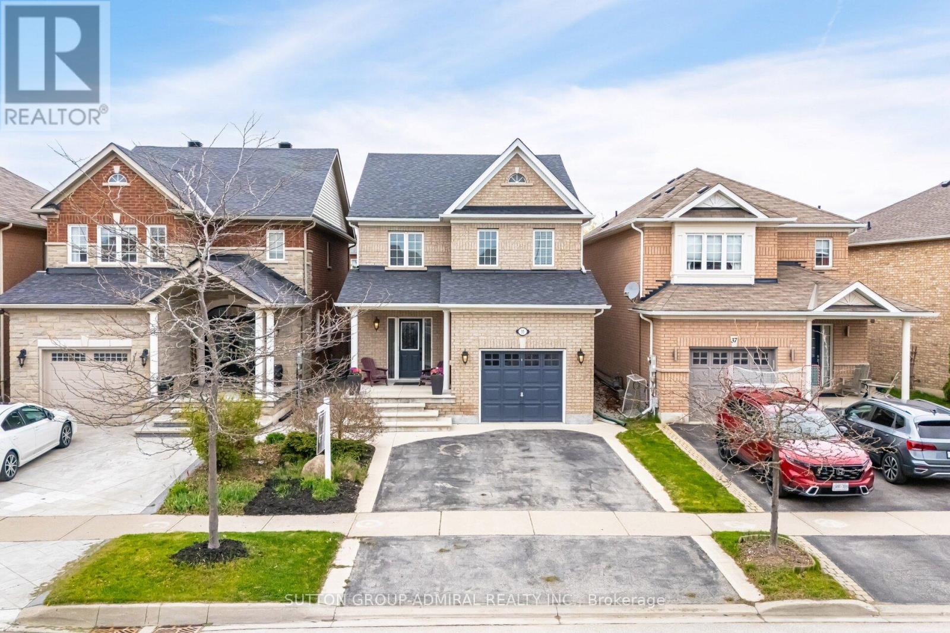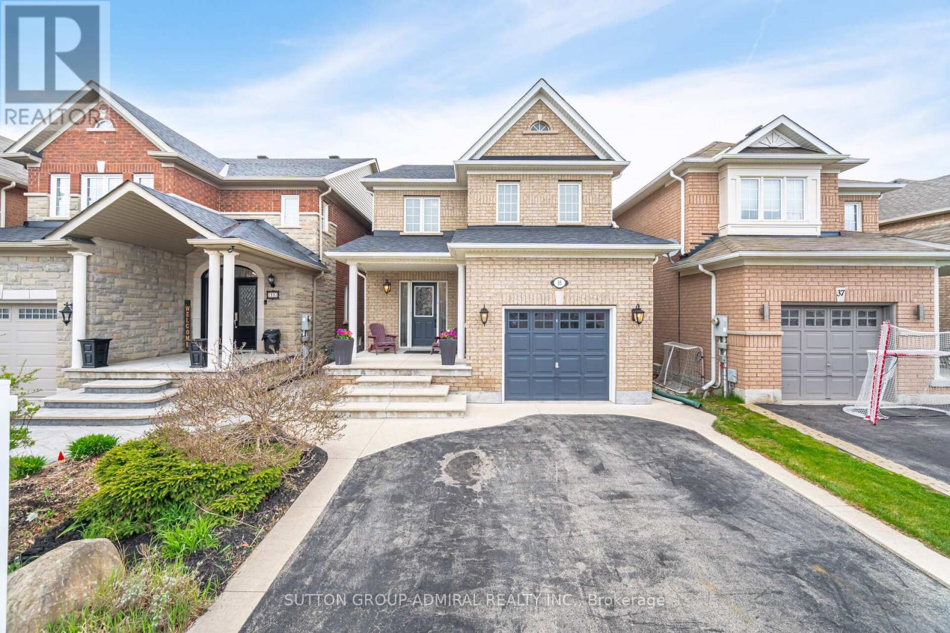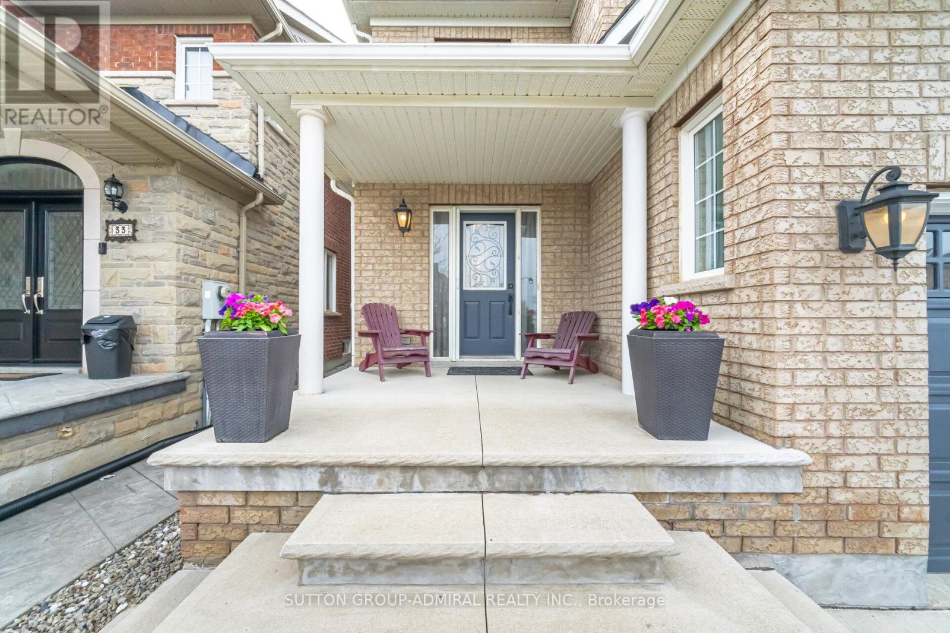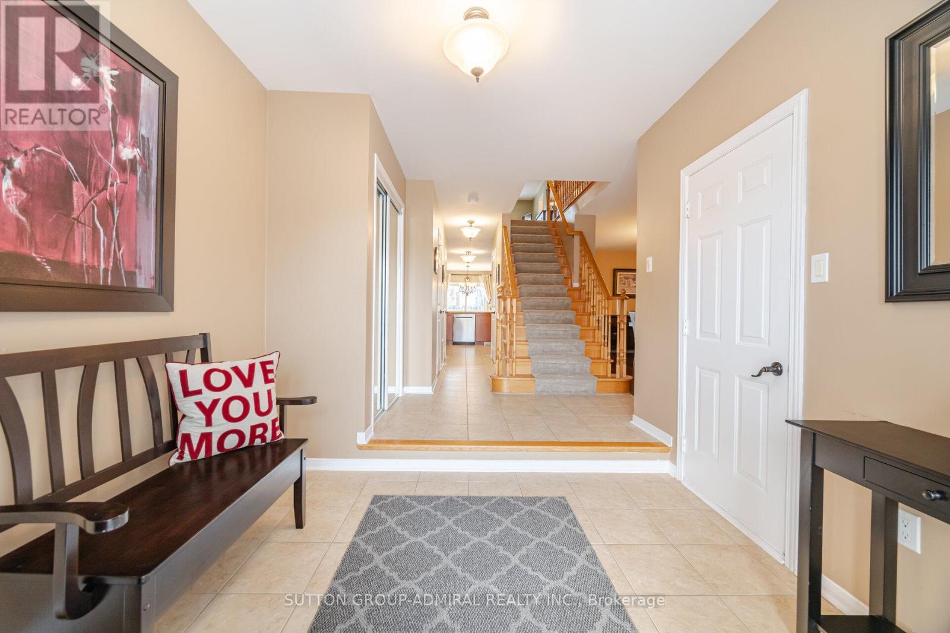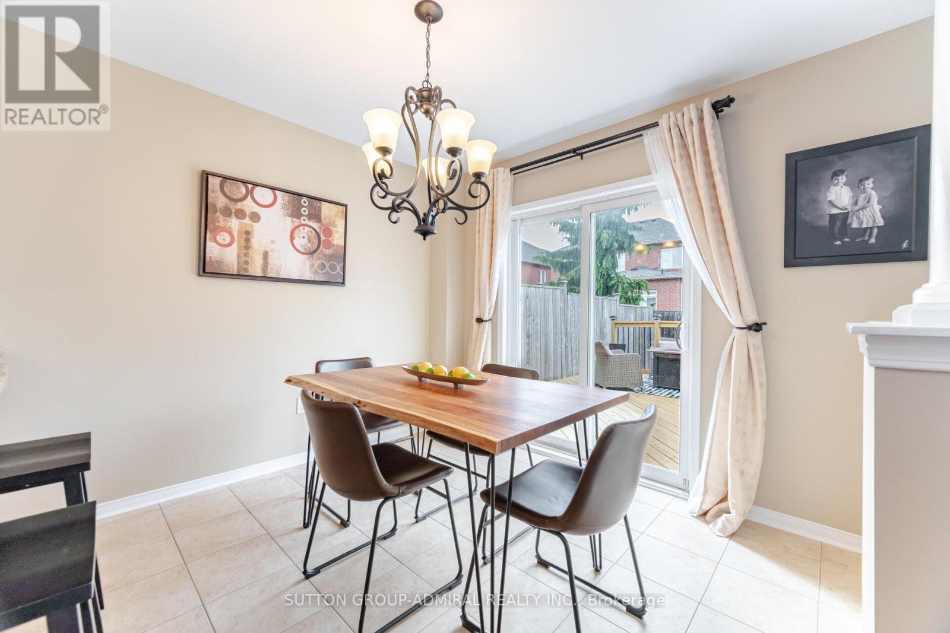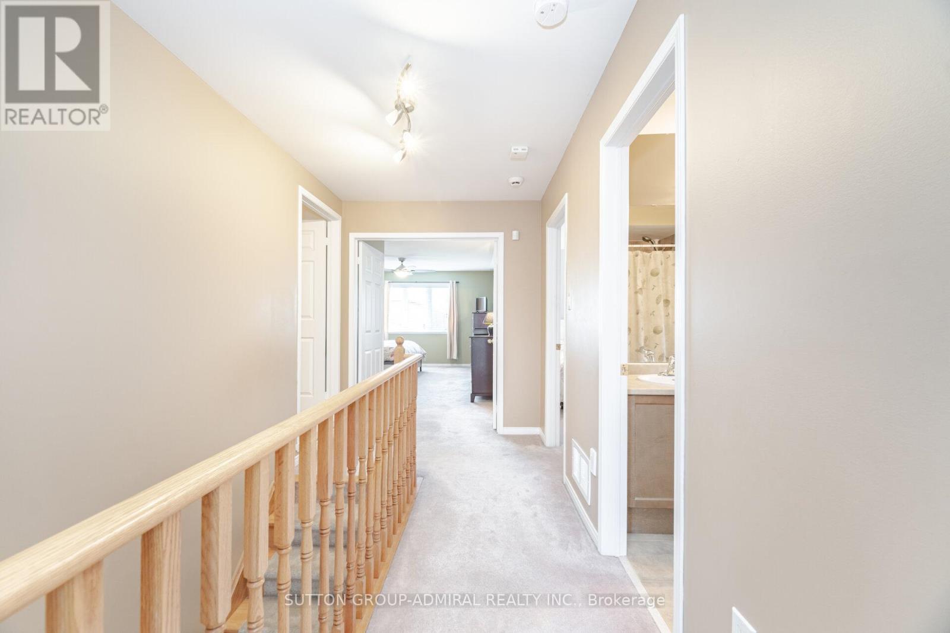35 Morningside Drive Halton Hills (Georgetown), Ontario L7G 0B5
$1,115,000
Tucked into one of Georgetowns most family-friendly neighbourhoods, this bright and beautiful 4-bedroom, 4-bathroom detached home is the one you've been waiting for! With charming curb appeal, a welcoming front porch, and a warm, spacious layout, its love at first sight! Step inside to a sun-filled, open-concept design where everyone has room to gather and spread out. The kitchen features a pantry + a double pantry, stainless steel appliances, granite counters/breakfast bar. Enjoy the convenience of the baseboard central vac sweep inlet! No more crumbs! Living room and kitchen overlooks a large entertainment size deck and backyard. The upper floor boasts 4 generous size bedrooms with 2 bathrooms (soaker tub & separate shower in the master ensuite), with the added bonus of an upper floor laundry! Clean, plush broadloom throughout upper floor (who likes cold feet in the morning?). Tons of upgrades including a professionally finished basement with a second fireplace, an adjoining playroom and a cold cellar! Avoid those large costs, it's already covered with this home - Roof done in 2018, newer water softener, new concrete extension in driveway. Come by and see it in person- Open House Sat May 10; 2-4pm, Sunday May 11; 2-4pm. (id:50787)
Open House
This property has open houses!
2:00 pm
Ends at:4:00 pm
2:00 pm
Ends at:4:00 pm
Property Details
| MLS® Number | W12123731 |
| Property Type | Single Family |
| Community Name | Georgetown |
| Parking Space Total | 3 |
| Structure | Deck |
Building
| Bathroom Total | 4 |
| Bedrooms Above Ground | 4 |
| Bedrooms Total | 4 |
| Amenities | Fireplace(s) |
| Appliances | Central Vacuum, Water Softener, Garage Door Opener Remote(s), Dryer, Washer, Window Coverings |
| Basement Development | Finished |
| Basement Type | N/a (finished) |
| Construction Style Attachment | Detached |
| Cooling Type | Central Air Conditioning |
| Exterior Finish | Brick |
| Fireplace Present | Yes |
| Fireplace Total | 2 |
| Flooring Type | Tile, Laminate, Hardwood, Carpeted |
| Foundation Type | Unknown |
| Half Bath Total | 1 |
| Heating Fuel | Natural Gas |
| Heating Type | Forced Air |
| Stories Total | 2 |
| Size Interior | 2500 - 3000 Sqft |
| Type | House |
| Utility Water | Municipal Water |
Parking
| Attached Garage | |
| Garage |
Land
| Acreage | No |
| Landscape Features | Landscaped |
| Sewer | Sanitary Sewer |
| Size Depth | 108 Ft ,4 In |
| Size Frontage | 30 Ft ,1 In |
| Size Irregular | 30.1 X 108.4 Ft |
| Size Total Text | 30.1 X 108.4 Ft |
| Zoning Description | Residential |
Rooms
| Level | Type | Length | Width | Dimensions |
|---|---|---|---|---|
| Second Level | Laundry Room | 2.56 m | 1.95 m | 2.56 m x 1.95 m |
| Second Level | Primary Bedroom | 3.96 m | 3.9 m | 3.96 m x 3.9 m |
| Second Level | Bedroom 2 | 3.54 m | 3.05 m | 3.54 m x 3.05 m |
| Second Level | Bedroom 3 | 3.6 m | 3.47 m | 3.6 m x 3.47 m |
| Second Level | Bedroom 4 | 3.41 m | 2.74 m | 3.41 m x 2.74 m |
| Basement | Playroom | 3.1 m | 2.6 m | 3.1 m x 2.6 m |
| Basement | Recreational, Games Room | 6.57 m | 6.4 m | 6.57 m x 6.4 m |
| Main Level | Foyer | 2.89 m | 2.5 m | 2.89 m x 2.5 m |
| Main Level | Dining Room | 5.79 m | 3.36 m | 5.79 m x 3.36 m |
| Main Level | Living Room | 3.66 m | 4.91 m | 3.66 m x 4.91 m |
| Main Level | Kitchen | 6.22 m | 3.25 m | 6.22 m x 3.25 m |
| Other | Cold Room | Measurements not available |
https://www.realtor.ca/real-estate/28258985/35-morningside-drive-halton-hills-georgetown-georgetown

