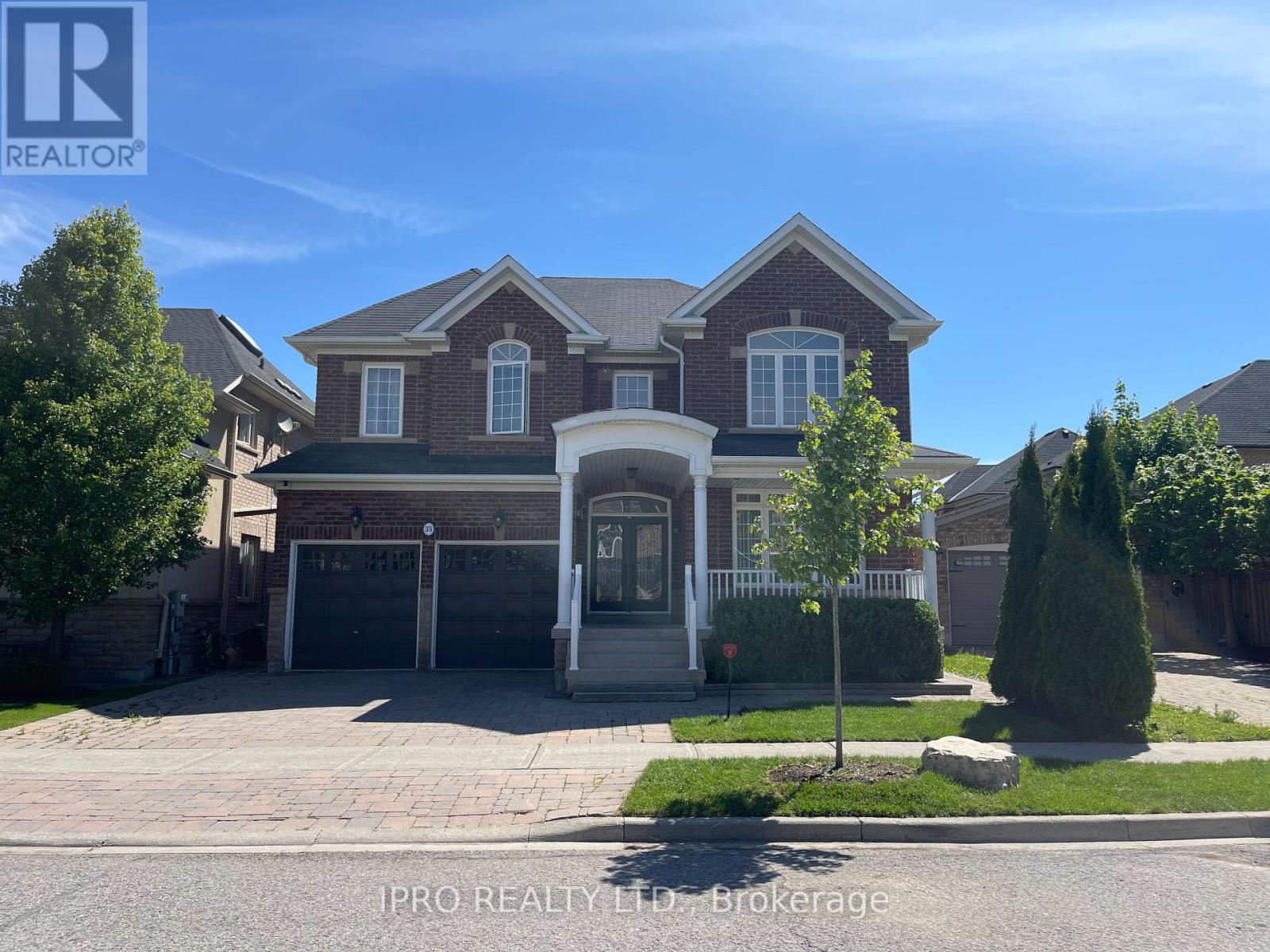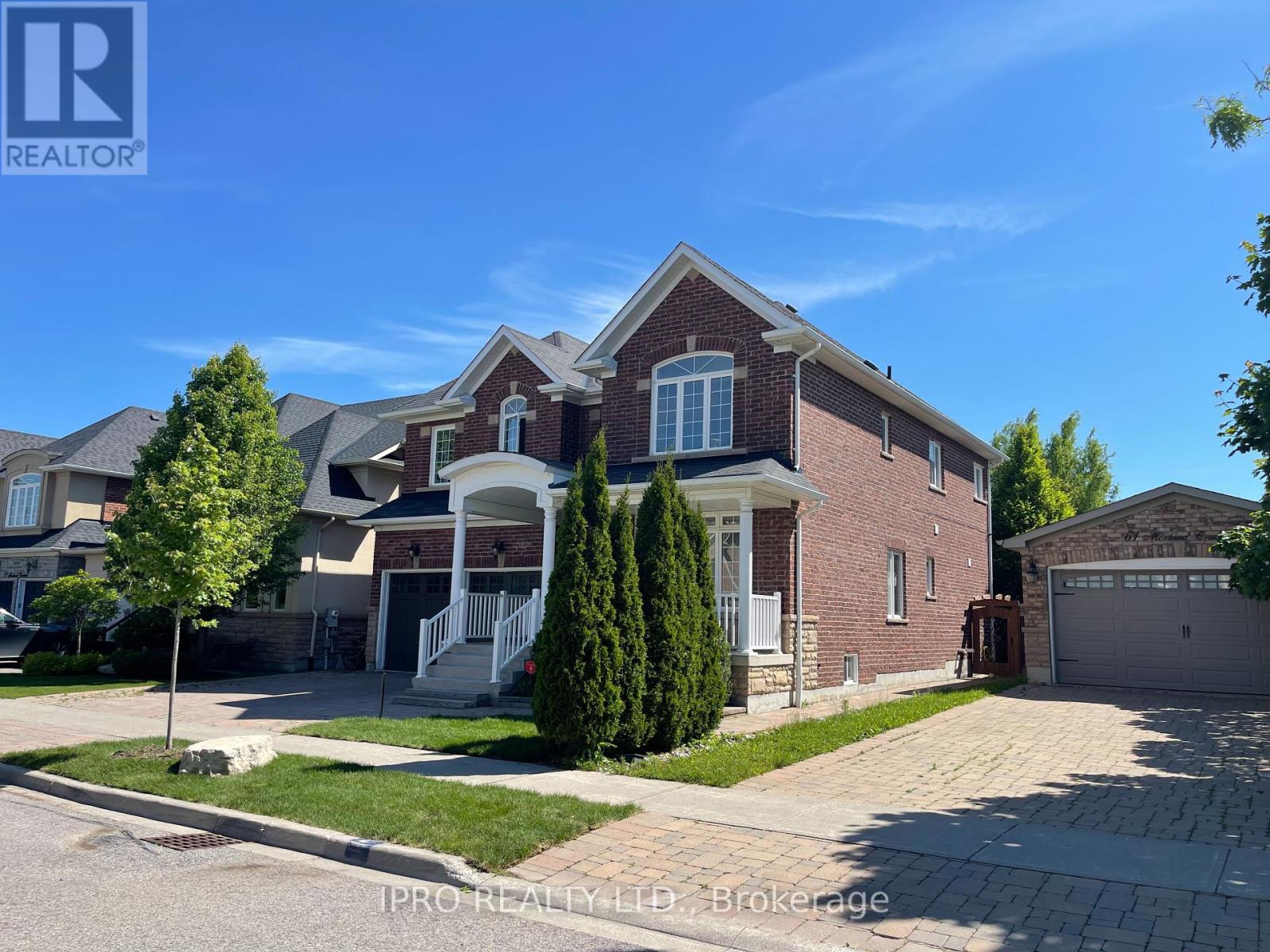4 Bedroom
4 Bathroom
Central Air Conditioning
Forced Air
$1,998,000
Luxury Home In The High-Demand Area of Bayview/Wellington. A Rare Opportunity To Own This 2-Storey Former Model Home By Kylemore Nestled On A Desirable, Quiet, Child Safe, & Family Friendly Crescent. Featuring 4 Bright and Spacious Bedrooms, With Over 3000 Sq. Feet Of Above Ground Living Space And A Separate Bright Office/Library On Ground Floor!Open Foyer and Living Room Boast 17-Foot Ceilings. Separate Formal Dining Room W/ Pillared Entry! All Bedrooms Have Ensuite Washroom Access. Two His & Hers Walk-In Closets In Master Bedroom with Very Spacious Ensuite.Bright And Exquisite Kitchen Features A Huge Butler Pantry & A Large Eat-In Area W/O To Patio. Great Location: Shopping Plaza Nearby, Five Public & 5 Catholic Schools Serve This Home, 6 Basketball Courts, 4 Playgrounds and 7 Other Facilities are Within a 20-minute Walk, Street Transit Stop less than a 2-minute Walk, Aurora GO Rail Transit is Just 1.82 KM Away. Easy Access Minutes Drive To Hwy 404. Please See Virtual Tour. **** EXTRAS **** Fridge, Stove, Dishwasher, Washer, Dryer, All Existing Light Fixtures, All Window Coverings (id:50787)
Property Details
|
MLS® Number
|
N8386806 |
|
Property Type
|
Single Family |
|
Community Name
|
Bayview Northeast |
|
Parking Space Total
|
4 |
Building
|
Bathroom Total
|
4 |
|
Bedrooms Above Ground
|
4 |
|
Bedrooms Total
|
4 |
|
Appliances
|
Water Heater |
|
Basement Type
|
Full |
|
Construction Style Attachment
|
Detached |
|
Cooling Type
|
Central Air Conditioning |
|
Exterior Finish
|
Brick |
|
Foundation Type
|
Unknown |
|
Heating Fuel
|
Natural Gas |
|
Heating Type
|
Forced Air |
|
Stories Total
|
2 |
|
Type
|
House |
|
Utility Water
|
Municipal Water |
Parking
Land
|
Acreage
|
No |
|
Sewer
|
Sanitary Sewer |
|
Size Irregular
|
46.59 X 91.54 Ft |
|
Size Total Text
|
46.59 X 91.54 Ft |
Rooms
| Level |
Type |
Length |
Width |
Dimensions |
|
Second Level |
Primary Bedroom |
5.45 m |
4.1 m |
5.45 m x 4.1 m |
|
Second Level |
Bedroom 2 |
4.83 m |
3.12 m |
4.83 m x 3.12 m |
|
Second Level |
Bedroom 3 |
3.6 m |
3.3 m |
3.6 m x 3.3 m |
|
Second Level |
Bedroom 4 |
3.6 m |
3.6 m |
3.6 m x 3.6 m |
|
Ground Level |
Living Room |
3.6 m |
3.3031 m |
3.6 m x 3.3031 m |
|
Ground Level |
Dining Room |
3.68 m |
3.3 m |
3.68 m x 3.3 m |
|
Ground Level |
Kitchen |
3.73 m |
3.98 m |
3.73 m x 3.98 m |
|
Ground Level |
Eating Area |
2.5 m |
3.74 m |
2.5 m x 3.74 m |
|
Ground Level |
Family Room |
3.92 m |
5.26 m |
3.92 m x 5.26 m |
|
Ground Level |
Office |
3 m |
2.95 m |
3 m x 2.95 m |
https://www.realtor.ca/real-estate/26963361/35-morland-crescent-aurora-bayview-northeast

































