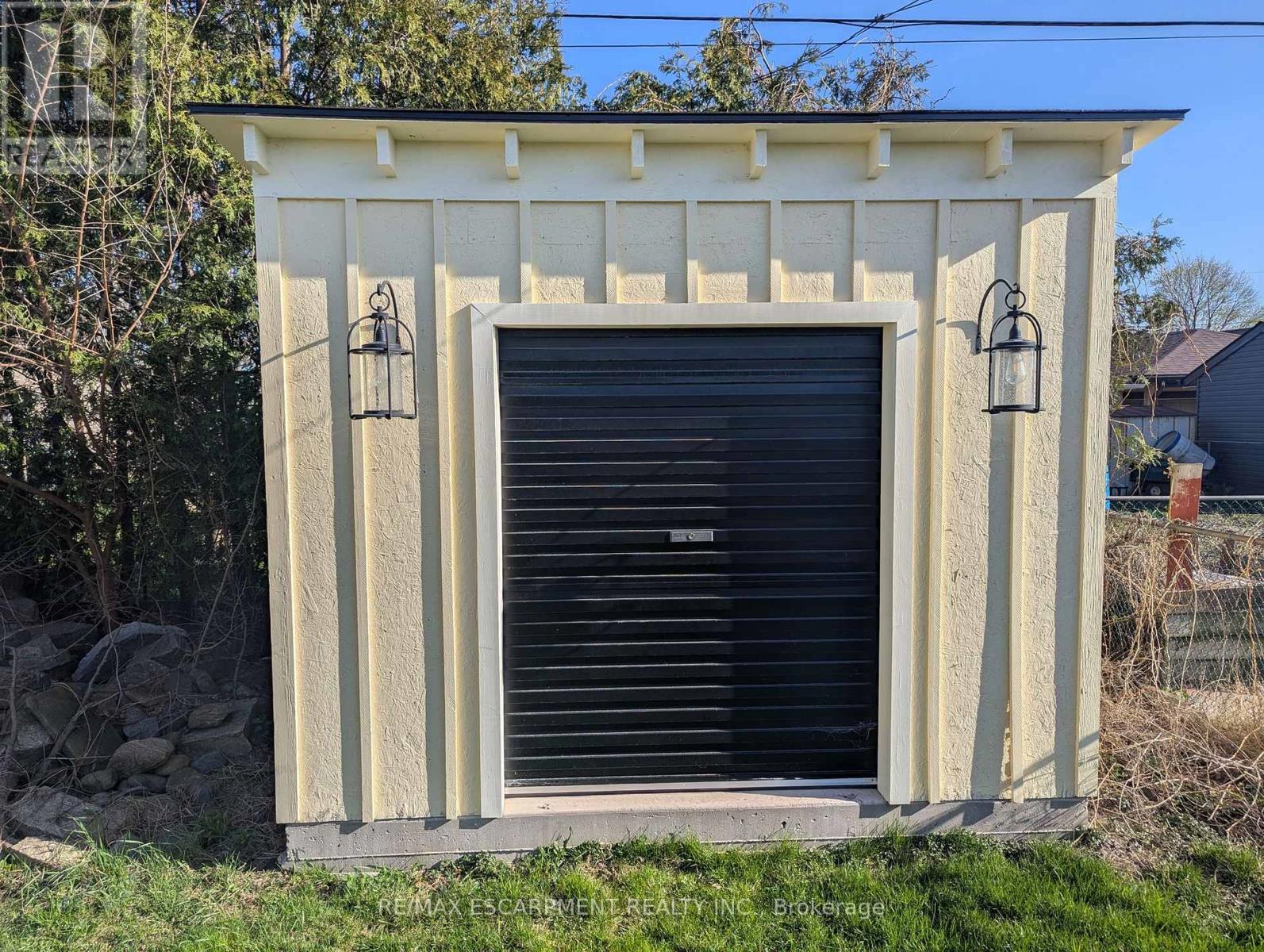4 Bedroom
3 Bathroom
1500 - 2000 sqft
Bungalow
Central Air Conditioning
Forced Air
$999,900
A Renovators Dream! Perfect For Families Looking For An ABOVE GROUND IN-LAW SUITE Or Investors! Grasp The Opportunity! Rare 50 X 150-Foot Lot With Approx 1550 Sq Ft Bungalow. This Diamond In The Rough Is Looking For A New Owner With The Vision To Make It Spectacular Inside! Many Of The Big Ticket Items Have Already Been Taken Care Of: Shingles, Windows, Front Exterior Door, Attic Insulation, Furnace With HEPA Air Filtration And Power Humidifier (Not Connected), Central Air, Owned Envirosense Water Heater (Furnace, AC & Water Heater 2024). The Front Part Of The House Has A Handy Foyer And Hall, Living & Dining Rooms With Hardwood Floors And Crown Mouldings. The Kitchen Features Tall Maple Cabinetry With Crown Mouldings, Corner Display Cabinet, Pots & Pans Drawers, And A Tile Backsplash. Two Spacious Bedrooms And A 4-Piece Main Bath Round Out This Section Of The House. The Separate Primary Bedroom Or In-Law Suite Can Be Accessed Via The Mudroom/Rear Foyer From Either The Kitchen Or Side Entrance. It Offers A Large Family Or Living Room, A Kitchen, Primary Bedroom And Its Own 4-Piece Bath. Another Bedroom (With Access To A Crawlspace/Storage Area) And 4-Piece Bath Are Found In The Basement With A Huge Laundry/Utility Area And A Large Unfinished Area, Perfect For Additional Living Space. The Pattered Concrete Driveway With Curbing Will Easily Accommodate 3 Cars. The Patterned Concrete Continues To The Front Walkway And Front Steps/Porch. Entering The Fully Fenced Rear Yard Is A Large Patio, Also With Pattered Concrete As Is A Smaller Patio/Seating Area At The Rear Of The Yard With A Small Pond (As-Is). Both Patios Have Pergolas. Included Are 4 Sheds, 2 With Windows And Roll-Up Doors On Concrete Pads. Perfect For Large Family Gatherings Or To Just Relax And Enjoy! All This In The Convenient Lawrence-Caledonia Location, Steps To Parks, Schools, Shopping, And Public Transit. Yorkdale Mall And The 401/400 Are A Short Drive Away. Dont Miss Out On This One! (id:50787)
Property Details
|
MLS® Number
|
W12113917 |
|
Property Type
|
Single Family |
|
Community Name
|
Yorkdale-Glen Park |
|
Amenities Near By
|
Hospital, Park, Public Transit, Schools |
|
Equipment Type
|
None |
|
Features
|
In-law Suite |
|
Parking Space Total
|
3 |
|
Rental Equipment Type
|
None |
|
Structure
|
Patio(s), Shed |
Building
|
Bathroom Total
|
3 |
|
Bedrooms Above Ground
|
3 |
|
Bedrooms Below Ground
|
1 |
|
Bedrooms Total
|
4 |
|
Age
|
51 To 99 Years |
|
Appliances
|
Water Heater, Water Meter, Dishwasher, Dryer, Freezer, Microwave, Stove, Washer, Window Coverings, Two Refrigerators |
|
Architectural Style
|
Bungalow |
|
Basement Type
|
Full |
|
Construction Status
|
Insulation Upgraded |
|
Construction Style Attachment
|
Detached |
|
Cooling Type
|
Central Air Conditioning |
|
Exterior Finish
|
Brick, Vinyl Siding |
|
Flooring Type
|
Hardwood |
|
Foundation Type
|
Block |
|
Heating Fuel
|
Natural Gas |
|
Heating Type
|
Forced Air |
|
Stories Total
|
1 |
|
Size Interior
|
1500 - 2000 Sqft |
|
Type
|
House |
|
Utility Water
|
Municipal Water |
Parking
Land
|
Acreage
|
No |
|
Fence Type
|
Fenced Yard |
|
Land Amenities
|
Hospital, Park, Public Transit, Schools |
|
Sewer
|
Sanitary Sewer |
|
Size Depth
|
150 Ft |
|
Size Frontage
|
50 Ft |
|
Size Irregular
|
50 X 150 Ft |
|
Size Total Text
|
50 X 150 Ft |
|
Zoning Description
|
Rd(f15;a550*5) |
Rooms
| Level |
Type |
Length |
Width |
Dimensions |
|
Basement |
Bedroom |
3.95 m |
3.35 m |
3.95 m x 3.35 m |
|
Ground Level |
Foyer |
1.45 m |
1.35 m |
1.45 m x 1.35 m |
|
Ground Level |
Living Room |
5.9 m |
3.55 m |
5.9 m x 3.55 m |
|
Ground Level |
Dining Room |
3.3 m |
2.8 m |
3.3 m x 2.8 m |
|
Ground Level |
Kitchen |
3.3 m |
2.9 m |
3.3 m x 2.9 m |
|
Ground Level |
Bedroom |
4.05 m |
3.6 m |
4.05 m x 3.6 m |
|
Ground Level |
Bedroom |
3.25 m |
3.2 m |
3.25 m x 3.2 m |
|
Ground Level |
Mud Room |
2.75 m |
1.75 m |
2.75 m x 1.75 m |
|
Ground Level |
Family Room |
6.15 m |
2.75 m |
6.15 m x 2.75 m |
|
Ground Level |
Kitchen |
2.95 m |
2.8 m |
2.95 m x 2.8 m |
|
Ground Level |
Primary Bedroom |
3.6 m |
3 m |
3.6 m x 3 m |
https://www.realtor.ca/real-estate/28237584/35-marcia-avenue-toronto-yorkdale-glen-park-yorkdale-glen-park
























