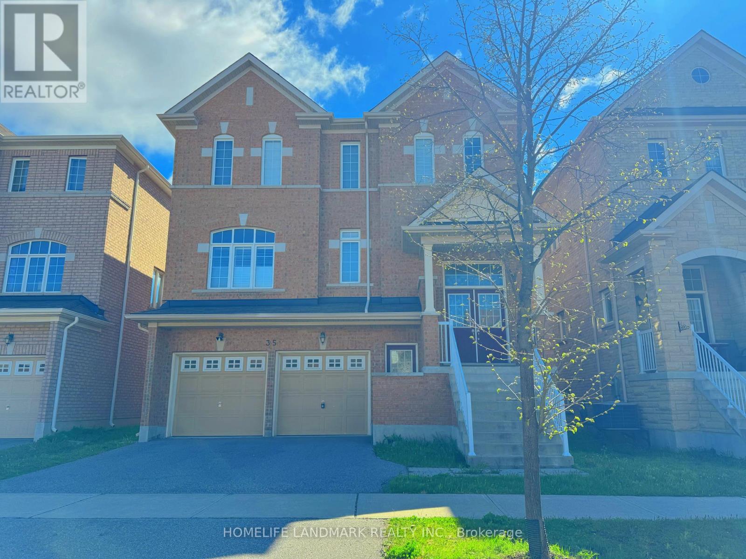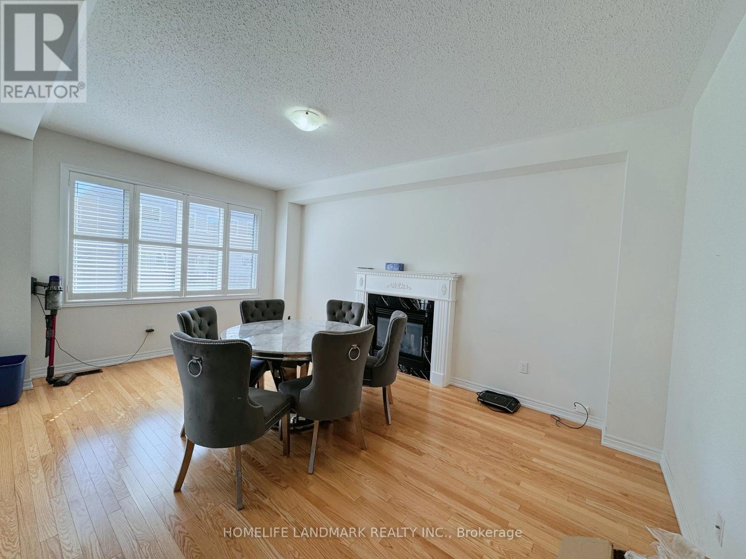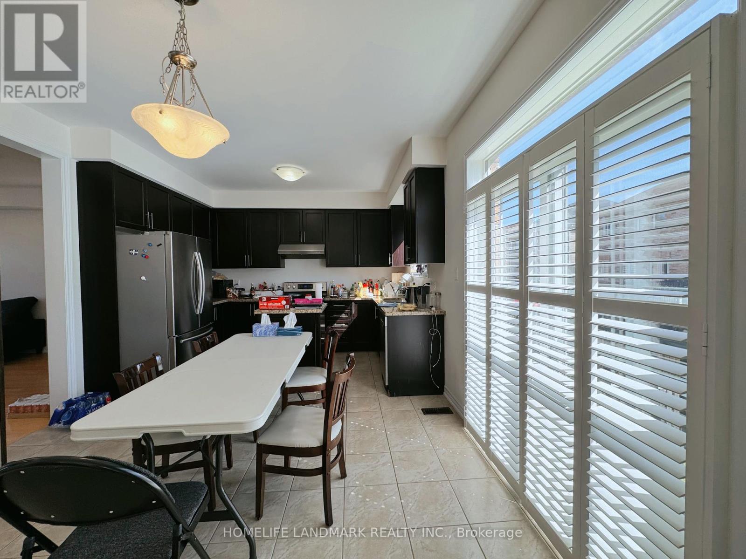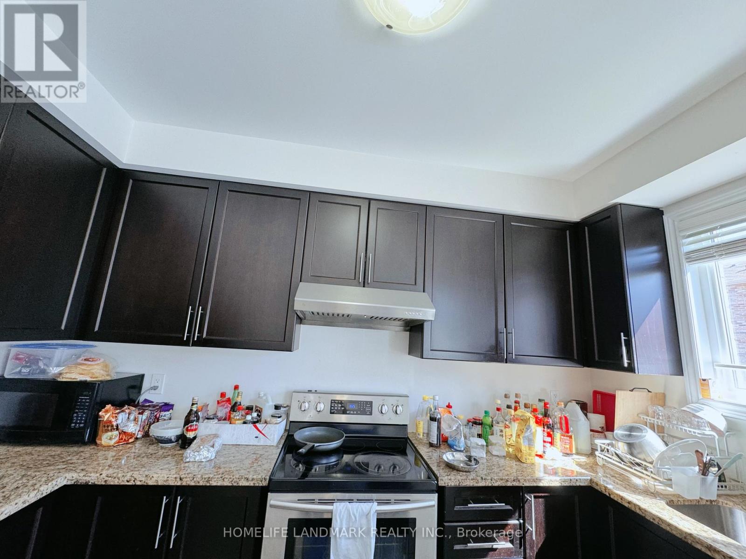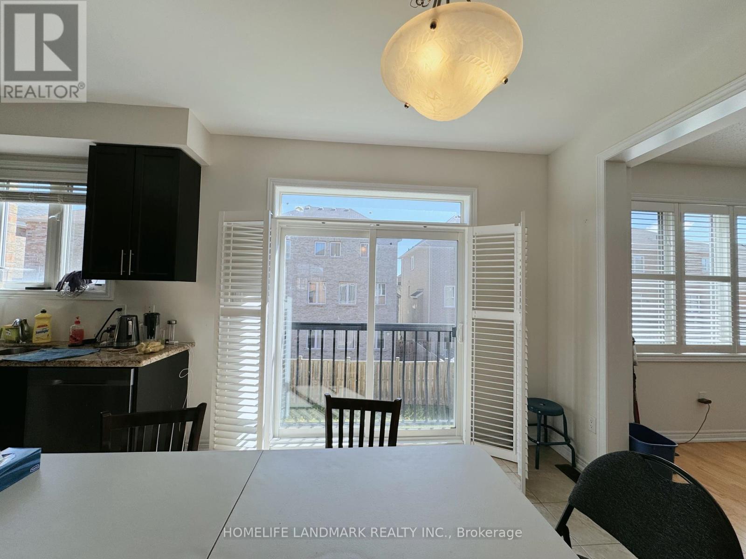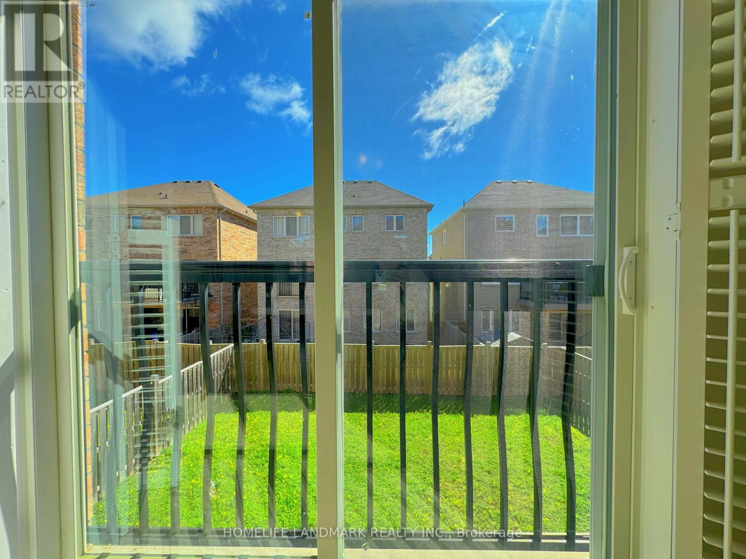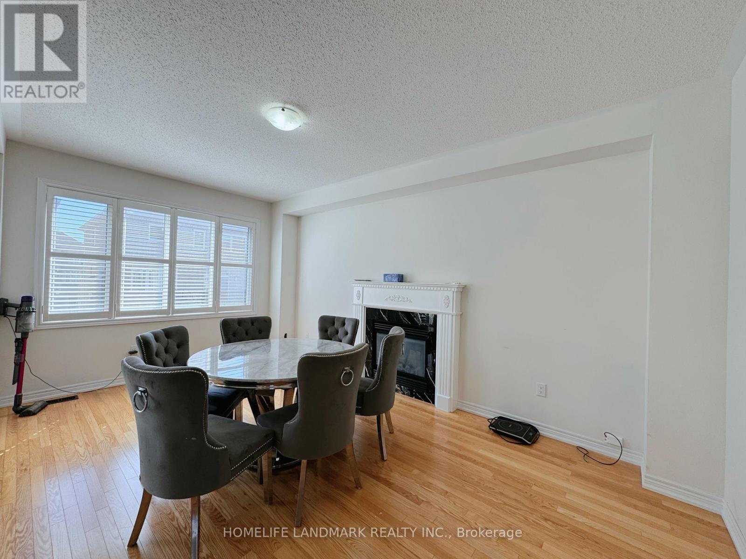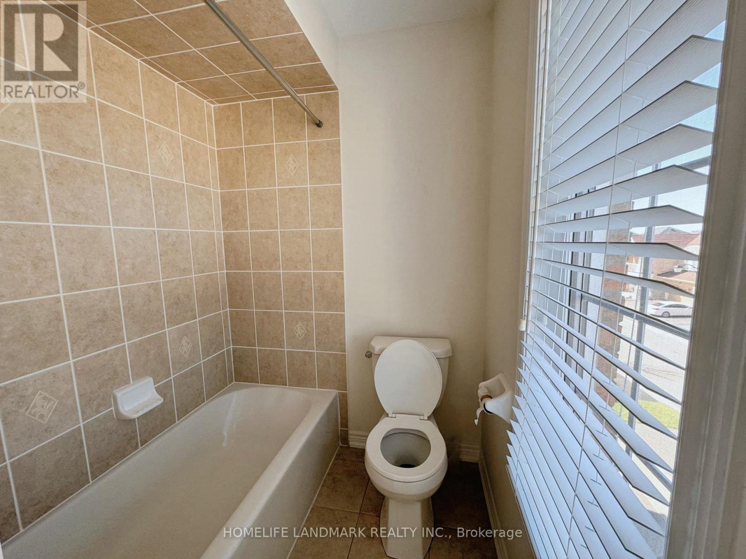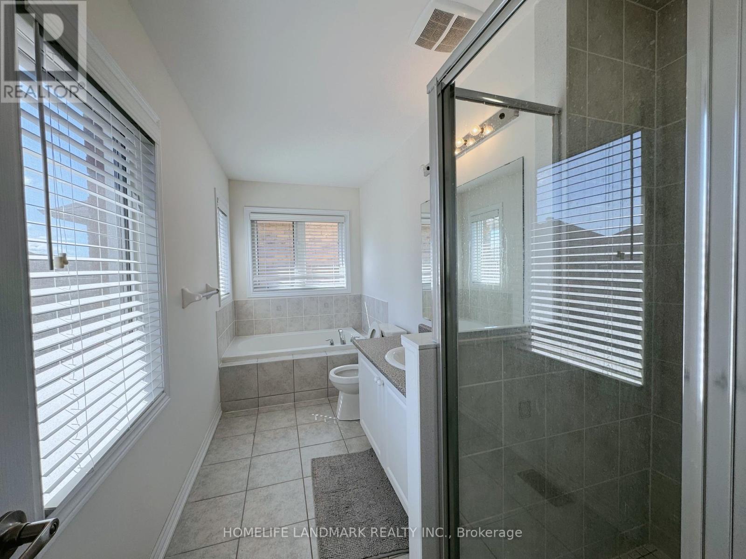289-597-1980
infolivingplus@gmail.com
35 Hyacinth St Markham, Ontario L6E 0P4
4 Bedroom
4 Bathroom
Fireplace
Central Air Conditioning
Forced Air
$4,800 Monthly
Well-Maintained Home Loacated In High Demand Wismer Community! 3 Stories With Fully Functional Layout, Appro 2700 Sf. 4 Bedrooms With Rec Room On Ground Floor With Seperate Entrance. Double Car Garage. Mordern Kitchen With Granite Countertop. Walking Distance To Top Ranking School : Bur Oak Secondary School. **** EXTRAS **** Stainless Steel Fridge, Stove, Rangehood, Dishwasher, Washer And Dryer. All Existing Light Fixtures, All Existing Window Coverings, Garage Door Remote Opener. Central Air Conditioning. (id:50787)
Property Details
| MLS® Number | N8291036 |
| Property Type | Single Family |
| Community Name | Wismer |
| Parking Space Total | 4 |
Building
| Bathroom Total | 4 |
| Bedrooms Above Ground | 4 |
| Bedrooms Total | 4 |
| Basement Development | Unfinished |
| Basement Features | Separate Entrance |
| Basement Type | N/a (unfinished) |
| Construction Style Attachment | Detached |
| Cooling Type | Central Air Conditioning |
| Exterior Finish | Brick |
| Fireplace Present | Yes |
| Heating Fuel | Natural Gas |
| Heating Type | Forced Air |
| Stories Total | 3 |
| Type | House |
Parking
| Garage |
Land
| Acreage | No |
| Size Irregular | 41.01 X 85.3 Ft |
| Size Total Text | 41.01 X 85.3 Ft |
Rooms
| Level | Type | Length | Width | Dimensions |
|---|---|---|---|---|
| Second Level | Living Room | 7.93 m | 3.65 m | 7.93 m x 3.65 m |
| Second Level | Dining Room | 7.93 m | 3.65 m | 7.93 m x 3.65 m |
| Second Level | Family Room | 5.33 m | 3.65 m | 5.33 m x 3.65 m |
| Second Level | Kitchen | 3.64 m | 2.41 m | 3.64 m x 2.41 m |
| Third Level | Primary Bedroom | 5.16 m | 3.38 m | 5.16 m x 3.38 m |
| Third Level | Bedroom 2 | 3 m | 2.95 m | 3 m x 2.95 m |
| Third Level | Bedroom 3 | 3.52 m | 2.71 m | 3.52 m x 2.71 m |
| Third Level | Bedroom 4 | 2.95 m | 2.75 m | 2.95 m x 2.75 m |
| Ground Level | Recreational, Games Room | 9.43 m | 3.65 m | 9.43 m x 3.65 m |
https://www.realtor.ca/real-estate/26824325/35-hyacinth-st-markham-wismer

