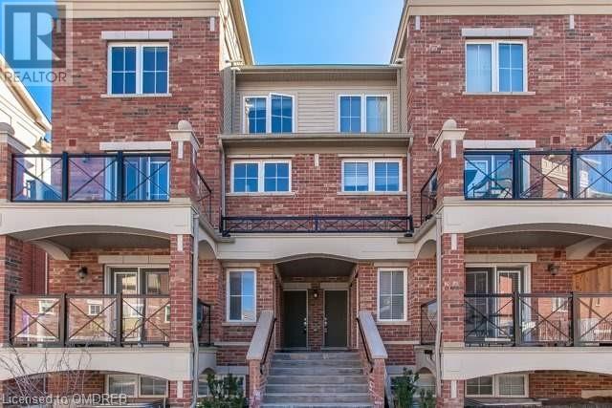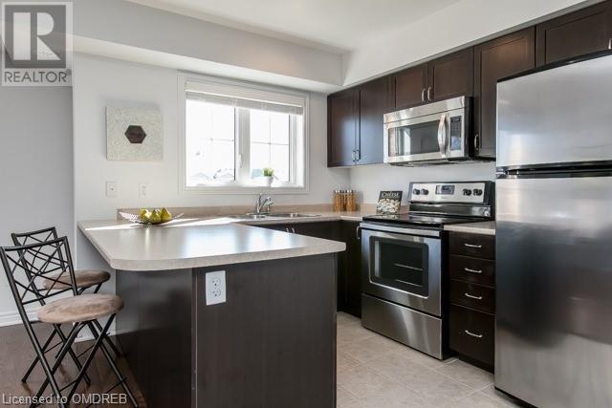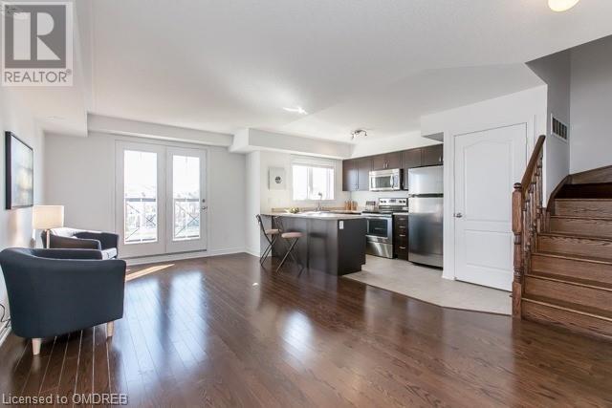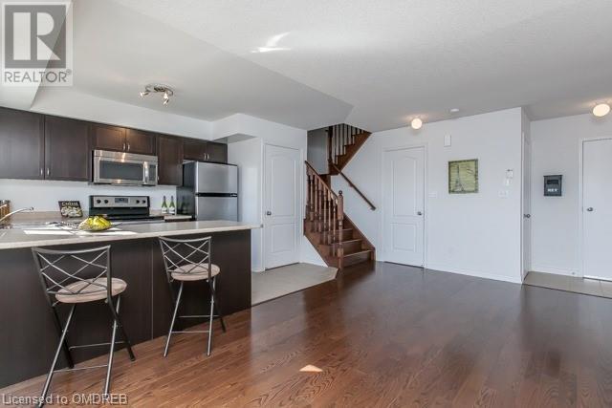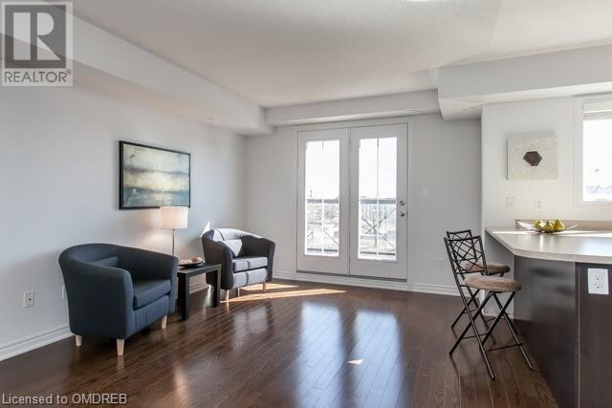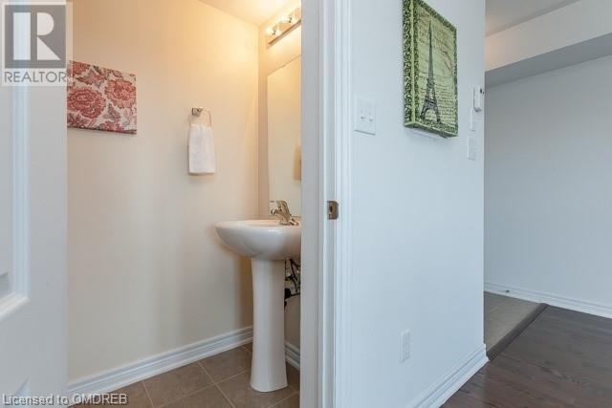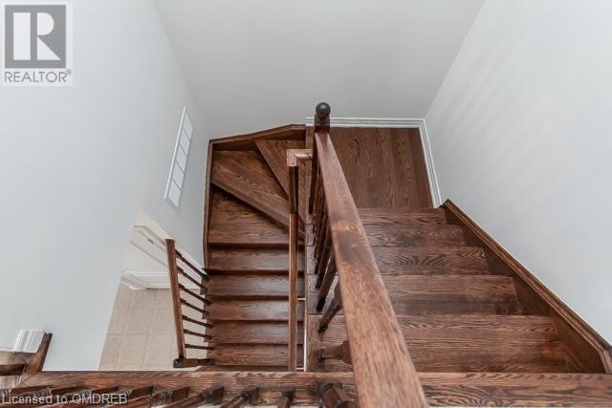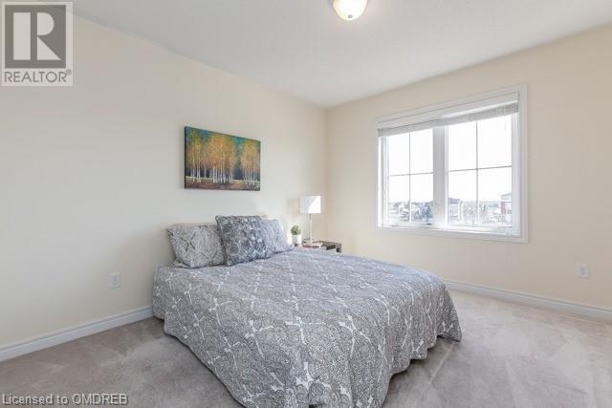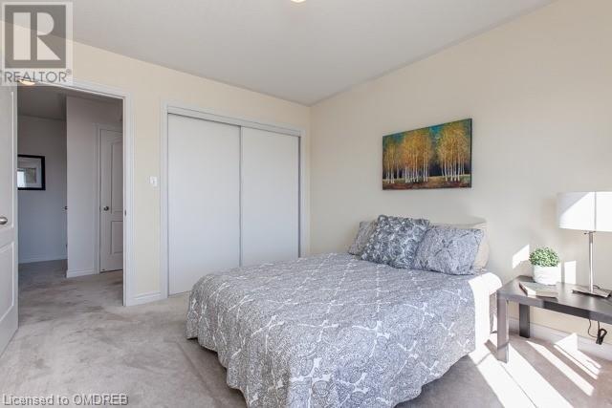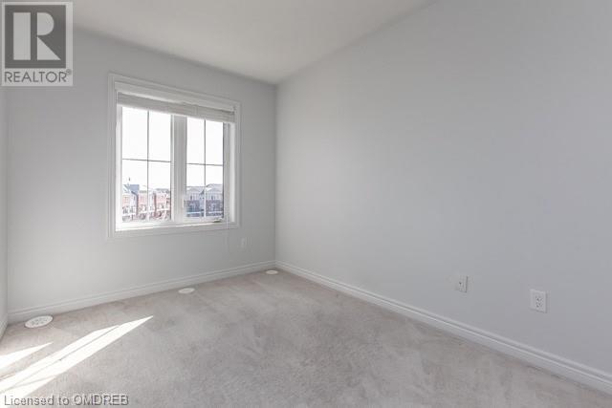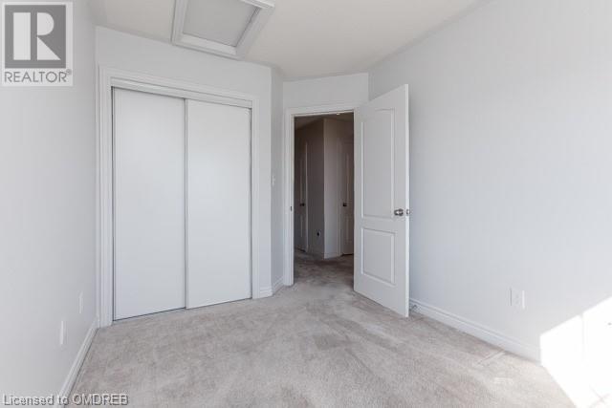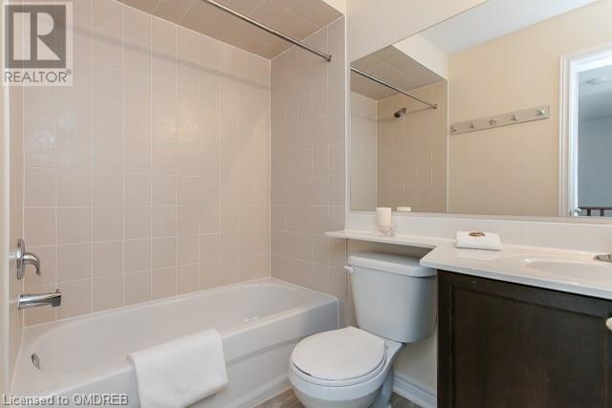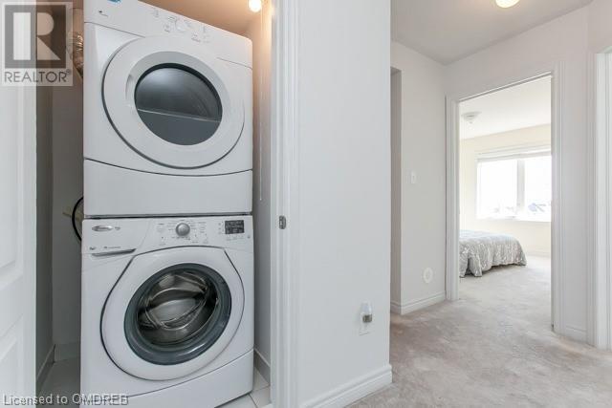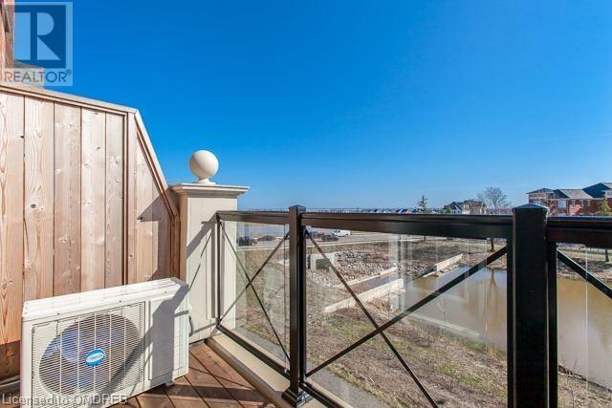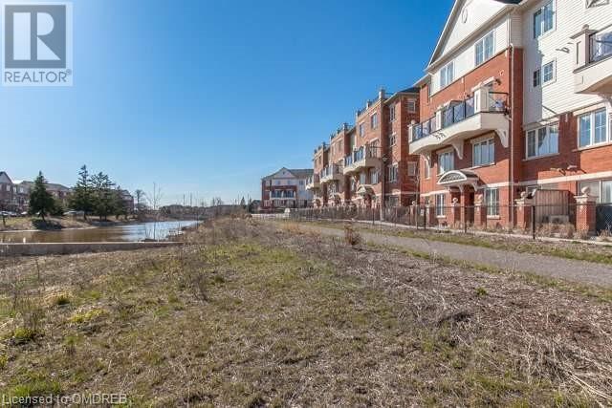2 Bedroom
2 Bathroom
950
Central Air Conditioning
Forced Air
$689,000Maintenance, Insurance, Water
$377 Monthly
Embrace the essence of Oakville living with this exceptional opportunity to reside in the vibrant heart of Oak Park at an Amazing Price Point! Step into this beautifully designed 2-bedroom stacked townhouse where contemporary sophistication meets unparalleled comfort. Enter the open-concept main floor adorned red oak mocha floors, seamlessly leading to a sun-drenched living room with access to a balcony overlooking a tranquil pond—a serene backdrop for your daily moments of reflection and relaxation. The modern kitchen has custom cabinetry, stainless steel appliances, and a generously sized breakfast bar, offering a perfect blend of style and functionality. The upper level has two spacious bedrooms, each boasting ample closet space to accommodate your lifestyle needs, a 4-piece bathroom, featuring an upgraded cultured marble countertop and ceramic tile accents, while the convenience of a stacked washer/dryer enhances your daily routine. Unwind in style on the balcony, complete with a gas line rough-in for BBQ, and take advantage of the convenience of underground parking and a locker for added storage. Enjoy a lifestyle of convenience and leisure with proximity to an array of amenities including shopping, schools, parks, and major highways. Explore nearby Memorial Park, scenic trails, a fenced dog park, and a children's playground, all within a leisurely stroll from your doorstep. With easy access to the GO station and hospital, as well as major retail destinations including Superstore, LCBO, and Walmart, every necessity is within reach. Don't miss out on the chance to make this exceptional condo townhome your sanctuary in Oakville—a true reflection of modern living at its finest! (id:50787)
Property Details
|
MLS® Number
|
40578670 |
|
Property Type
|
Single Family |
|
Amenities Near By
|
Hospital, Park, Place Of Worship, Shopping |
|
Community Features
|
Community Centre |
|
Equipment Type
|
Water Heater |
|
Features
|
Balcony |
|
Parking Space Total
|
1 |
|
Rental Equipment Type
|
Water Heater |
|
Storage Type
|
Locker |
Building
|
Bathroom Total
|
2 |
|
Bedrooms Above Ground
|
2 |
|
Bedrooms Total
|
2 |
|
Appliances
|
Dishwasher, Dryer, Microwave, Refrigerator, Stove, Washer |
|
Basement Type
|
None |
|
Constructed Date
|
2013 |
|
Construction Style Attachment
|
Attached |
|
Cooling Type
|
Central Air Conditioning |
|
Exterior Finish
|
Brick Veneer |
|
Half Bath Total
|
1 |
|
Heating Type
|
Forced Air |
|
Size Interior
|
950 |
|
Type
|
Row / Townhouse |
|
Utility Water
|
Municipal Water |
Parking
Land
|
Access Type
|
Highway Nearby |
|
Acreage
|
No |
|
Land Amenities
|
Hospital, Park, Place Of Worship, Shopping |
|
Sewer
|
Municipal Sewage System |
|
Size Total Text
|
Under 1/2 Acre |
|
Zoning Description
|
H12-mu4 Sp:19 |
Rooms
| Level |
Type |
Length |
Width |
Dimensions |
|
Second Level |
Laundry Room |
|
|
Measurements not available |
|
Second Level |
4pc Bathroom |
|
|
Measurements not available |
|
Second Level |
Bedroom |
|
|
8'2'' x 11'1'' |
|
Second Level |
Primary Bedroom |
|
|
12'0'' x 10'5'' |
|
Main Level |
2pc Bathroom |
|
|
Measurements not available |
|
Main Level |
Family Room |
|
|
19'4'' x 10'0'' |
|
Main Level |
Eat In Kitchen |
|
|
8'5'' x 10'0'' |
https://www.realtor.ca/real-estate/26823215/35-hays-boulevard-unit-21-oakville

