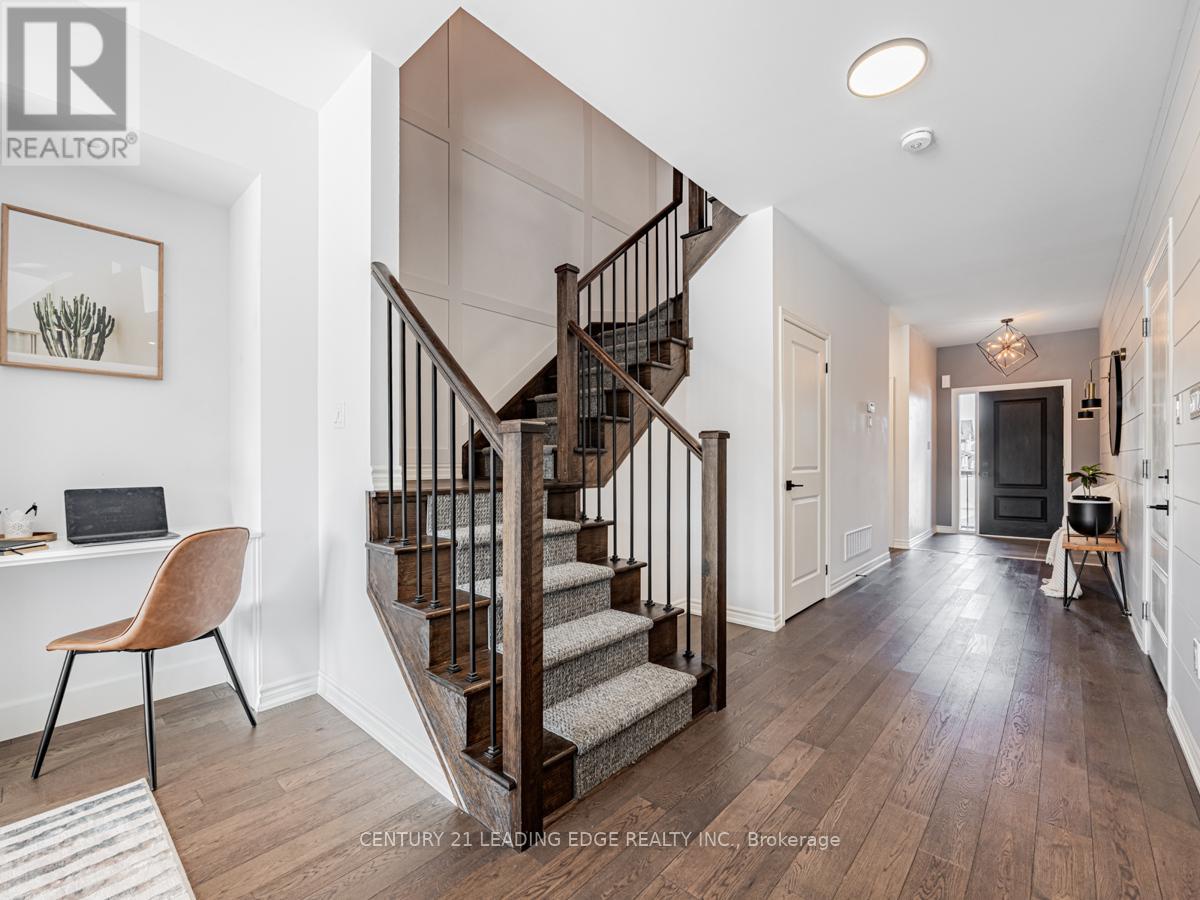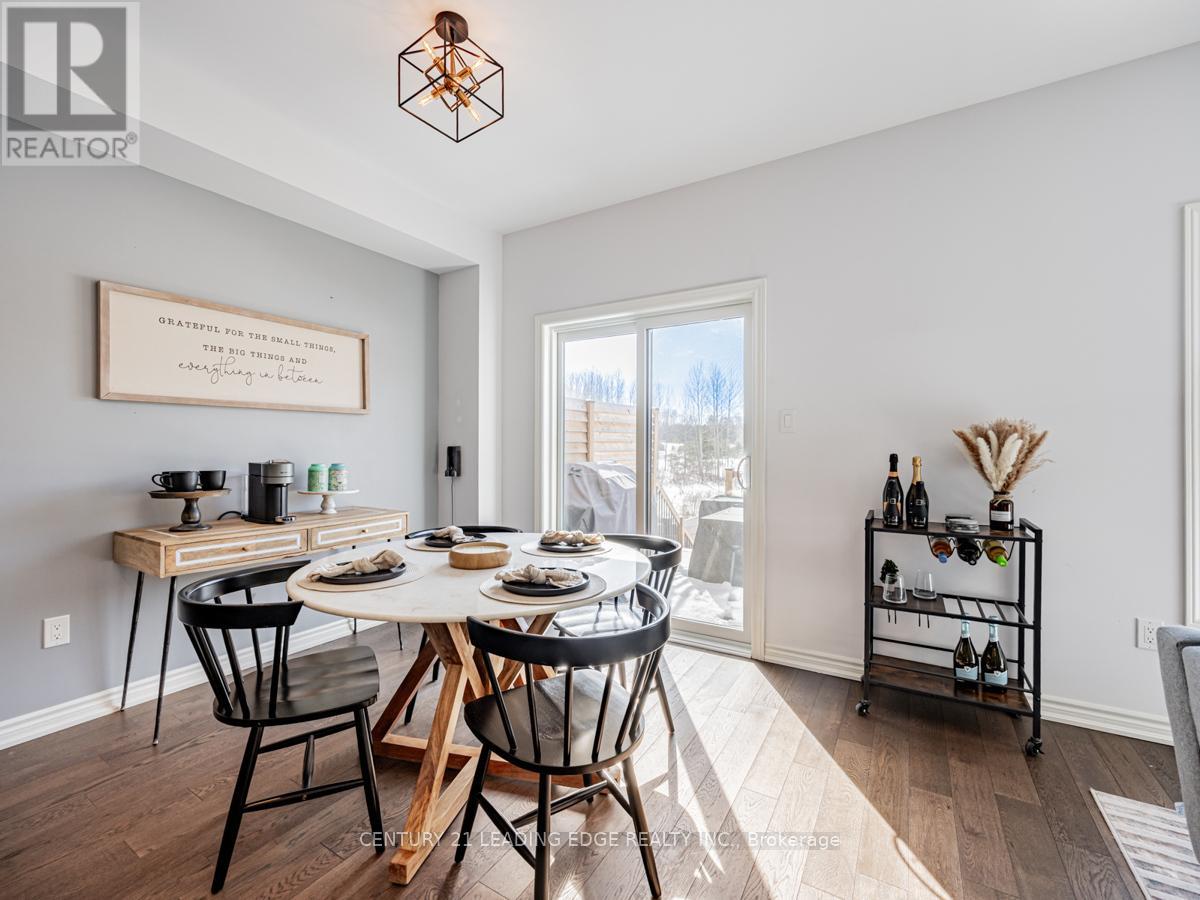3 Bedroom
4 Bathroom
1500 - 2000 sqft
Fireplace
Central Air Conditioning
Forced Air
$1,015,000
This charming 3-bedroom, 3.5-bathroom raised townhome at 35 Gord Matthews Way offers low- maintenance living in a vibrant, family-friendly neighborhood. Located near shopping restaurants, and grocery stores. Beautiful ravine lot overlooking protected land regulated by the LSRCA. With a brick and stone exterior, landscaped walkway, and covered porch, the home has great curb appeal. The open-concept main floor includes a living room with a gas fireplace, a stylish kitchen with quartz countertops, stainless steel appliances, and a herringbone backsplash, plus a dining area that opens to a large deck with sunset views. The spacious principal bedroom includes a walk-in closet and 5-piece ensuite, while two additional bedrooms feature walk-in closets and a shared 4-piece ensuite. Convenient second floor laundry completes the upper level. The fully finished basement offers above-grade windows and a 3-piece bath, den, rec room, and extra storage space. Dont miss this fantastic opportunity (id:50787)
Property Details
|
MLS® Number
|
N12090191 |
|
Property Type
|
Single Family |
|
Community Name
|
Uxbridge |
|
Amenities Near By
|
Park, Place Of Worship, Schools |
|
Features
|
Conservation/green Belt |
|
Parking Space Total
|
2 |
Building
|
Bathroom Total
|
4 |
|
Bedrooms Above Ground
|
3 |
|
Bedrooms Total
|
3 |
|
Basement Development
|
Finished |
|
Basement Type
|
N/a (finished) |
|
Construction Style Attachment
|
Attached |
|
Cooling Type
|
Central Air Conditioning |
|
Exterior Finish
|
Brick |
|
Fireplace Present
|
Yes |
|
Flooring Type
|
Tile, Hardwood, Carpeted, Laminate |
|
Half Bath Total
|
1 |
|
Heating Fuel
|
Natural Gas |
|
Heating Type
|
Forced Air |
|
Stories Total
|
2 |
|
Size Interior
|
1500 - 2000 Sqft |
|
Type
|
Row / Townhouse |
|
Utility Water
|
Municipal Water |
Parking
Land
|
Acreage
|
No |
|
Fence Type
|
Fenced Yard |
|
Land Amenities
|
Park, Place Of Worship, Schools |
|
Sewer
|
Sanitary Sewer |
|
Size Depth
|
105 Ft ,6 In |
|
Size Frontage
|
23 Ft |
|
Size Irregular
|
23 X 105.5 Ft |
|
Size Total Text
|
23 X 105.5 Ft |
Rooms
| Level |
Type |
Length |
Width |
Dimensions |
|
Second Level |
Primary Bedroom |
3.56 m |
4.18 m |
3.56 m x 4.18 m |
|
Second Level |
Bedroom 2 |
3.09 m |
6.29 m |
3.09 m x 6.29 m |
|
Second Level |
Bedroom 3 |
3.53 m |
4.28 m |
3.53 m x 4.28 m |
|
Second Level |
Laundry Room |
2.35 m |
1.6 m |
2.35 m x 1.6 m |
|
Lower Level |
Recreational, Games Room |
4 m |
3 m |
4 m x 3 m |
|
Lower Level |
Den |
3.53 m |
4.28 m |
3.53 m x 4.28 m |
|
Main Level |
Foyer |
1.55 m |
1.82 m |
1.55 m x 1.82 m |
|
Main Level |
Kitchen |
3.28 m |
3.44 m |
3.28 m x 3.44 m |
|
Main Level |
Dining Room |
3.27 m |
2.88 m |
3.27 m x 2.88 m |
|
Main Level |
Living Room |
3.44 m |
6.54 m |
3.44 m x 6.54 m |
https://www.realtor.ca/real-estate/28185222/35-gord-matthews-way-uxbridge-uxbridge





































