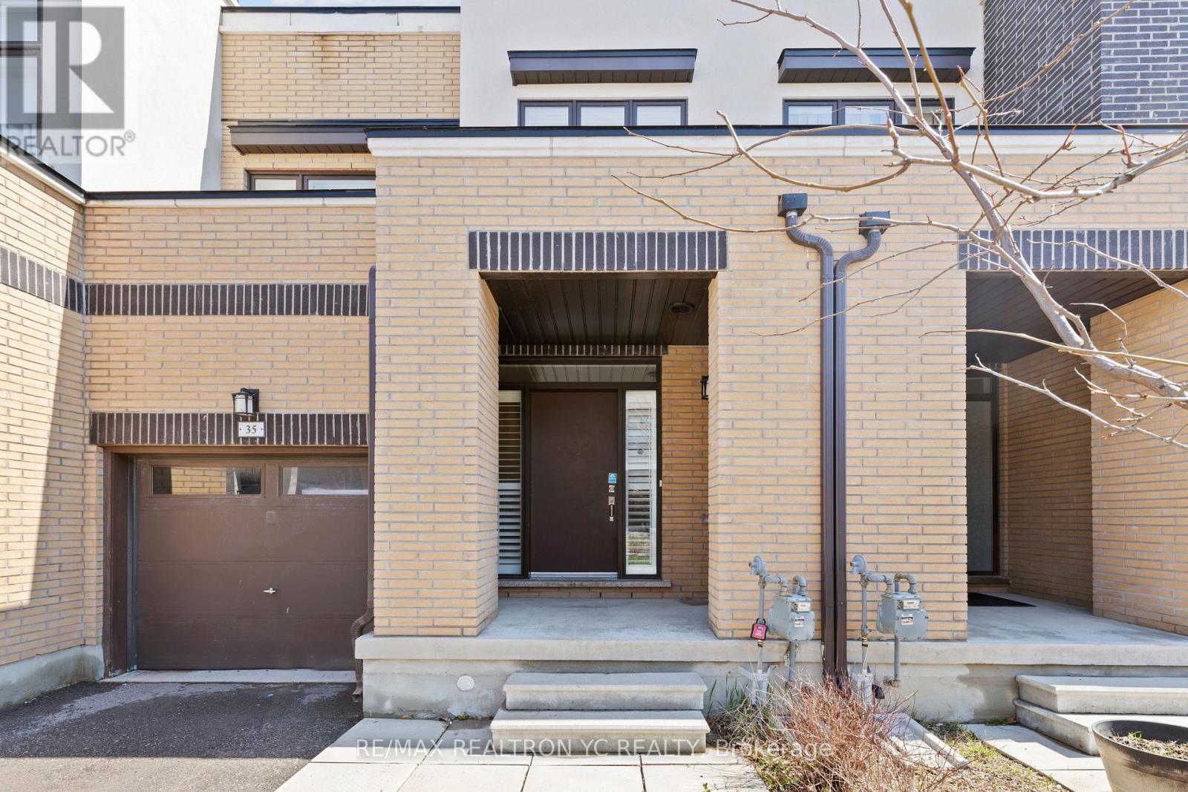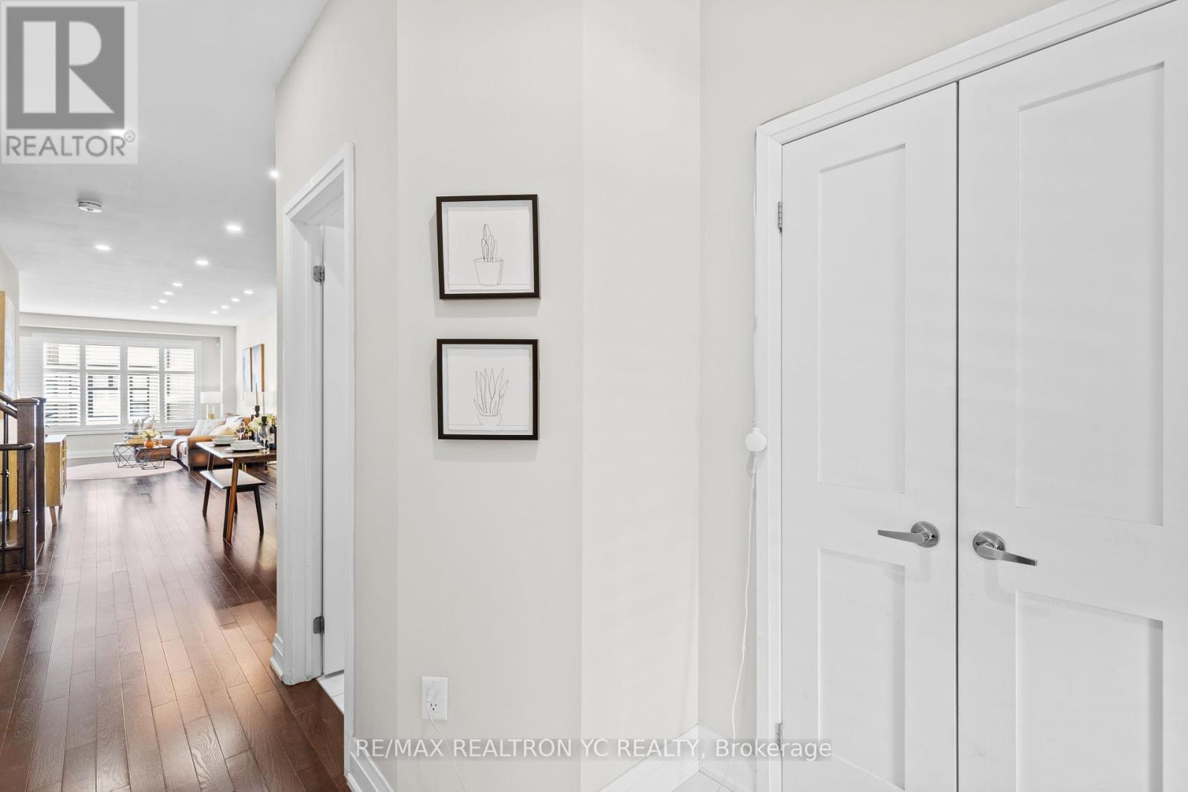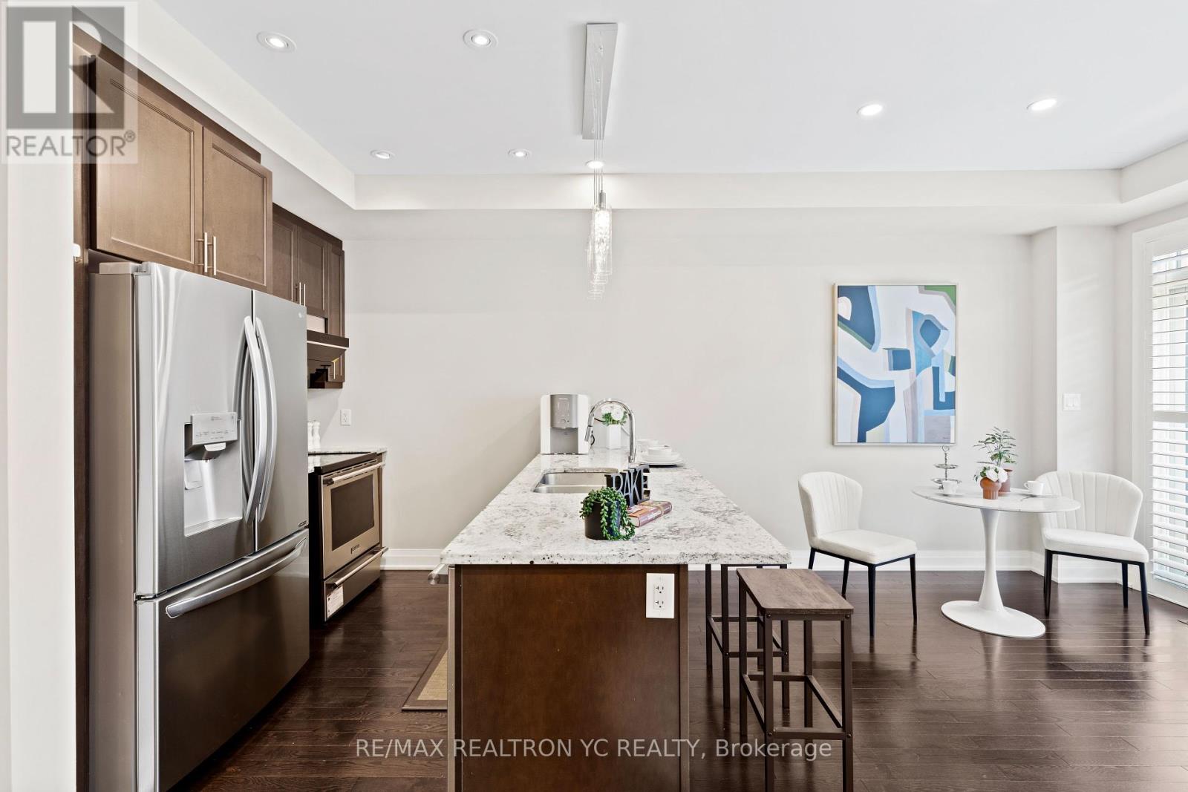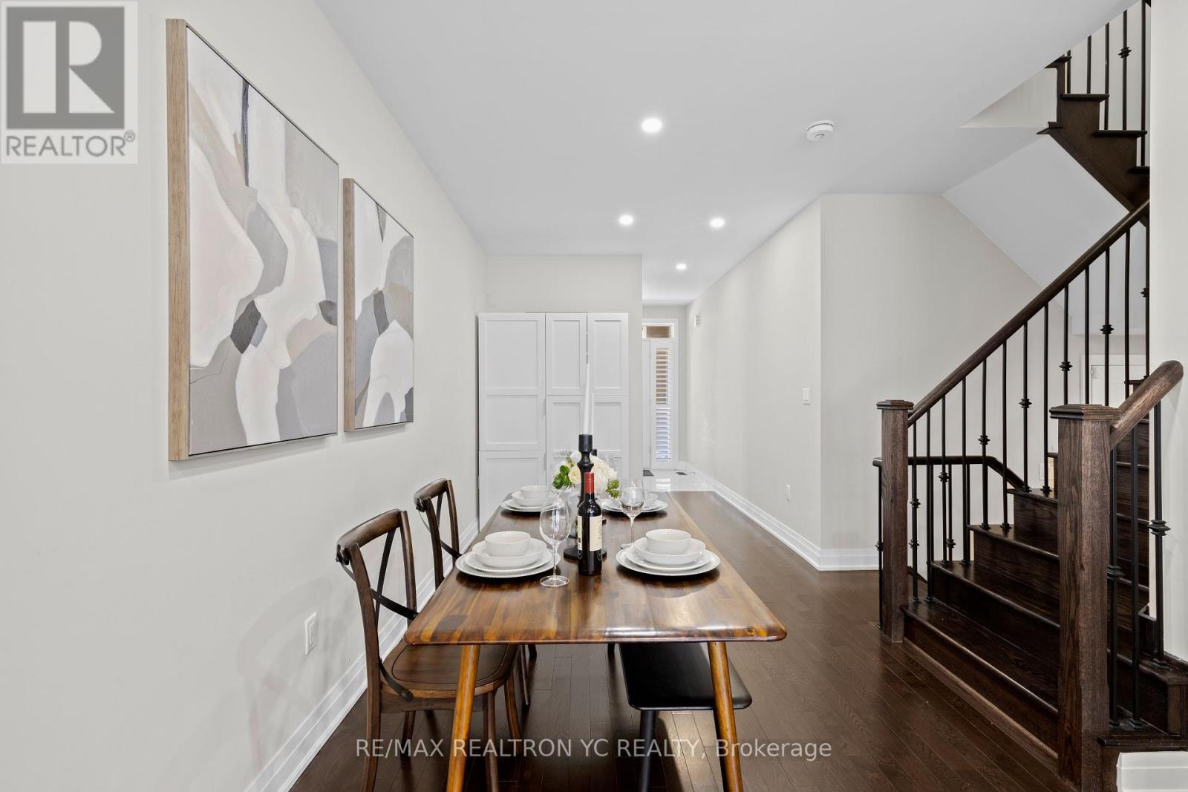35 Causland Lane Richmond Hill, Ontario L4S 0G5
$1,349,000Maintenance, Parcel of Tied Land
$139.96 Monthly
Maintenance, Parcel of Tied Land
$139.96 MonthlyWelcome to this Impeccably Designed Fully Upgraded 2-Storey Townhome, No Need to Climb that 3 to 4 Storey Stairs! This Townhome blends Modern & Elegance with Functional Luxury, Nestled in a prime Location inside Bayview Gardens Neighbourhood, in Devonsleigh Community! Offers over 2600Sq-Ft Of Living Space W/ Finished Basement that comes with a 3-piece Bathroom. Open Concept Layout, Large Windows Filled with Natural Light, 9 ft Ceiling on Main & 2nd, Raised 11 ft Ceiling In 2nd Bedroom w/ W/I Closet, Lots of Pot Lights, Direct Access to House From Garage, California Shutters, Oak Staircases, Oversized Master bedroom with W/I Closet and 5-piece Ensuite with Freestanding Bathtub. Close To Costco, Shops, Restaurants and Public Transit. Highly Ranked Schools, Minutes To Hwy 404 And Go Train (id:50787)
Property Details
| MLS® Number | N8471800 |
| Property Type | Single Family |
| Community Name | Devonsleigh |
| Amenities Near By | Place Of Worship, Public Transit, Schools |
| Features | Carpet Free |
| Parking Space Total | 2 |
Building
| Bathroom Total | 4 |
| Bedrooms Above Ground | 3 |
| Bedrooms Total | 3 |
| Appliances | Garage Door Opener Remote(s), Dishwasher, Dryer, Refrigerator, Stove, Washer, Window Coverings |
| Basement Development | Finished |
| Basement Type | N/a (finished) |
| Construction Style Attachment | Attached |
| Cooling Type | Central Air Conditioning |
| Exterior Finish | Brick |
| Foundation Type | Brick |
| Heating Fuel | Natural Gas |
| Heating Type | Forced Air |
| Stories Total | 2 |
| Type | Row / Townhouse |
| Utility Water | Municipal Water |
Parking
| Garage |
Land
| Acreage | No |
| Land Amenities | Place Of Worship, Public Transit, Schools |
| Sewer | Sanitary Sewer |
| Size Irregular | 19.7 X 98.27 Ft |
| Size Total Text | 19.7 X 98.27 Ft |
Rooms
| Level | Type | Length | Width | Dimensions |
|---|---|---|---|---|
| Second Level | Primary Bedroom | 6.2 m | 3.76 m | 6.2 m x 3.76 m |
| Second Level | Bedroom 2 | 3.5 m | 2.74 m | 3.5 m x 2.74 m |
| Second Level | Bedroom 3 | 3.28 m | 2.84 m | 3.28 m x 2.84 m |
| Basement | Recreational, Games Room | 6.88 m | 5.59 m | 6.88 m x 5.59 m |
| Main Level | Living Room | 5.79 m | 3.05 m | 5.79 m x 3.05 m |
| Main Level | Dining Room | 5.79 m | 3.05 m | 5.79 m x 3.05 m |
| Main Level | Eating Area | 2.64 m | 3.15 m | 2.64 m x 3.15 m |
| Main Level | Family Room | 5.79 m | 5.94 m | 5.79 m x 5.94 m |
| Main Level | Kitchen | 2.74 m | 2.64 m | 2.74 m x 2.64 m |
https://www.realtor.ca/real-estate/27082875/35-causland-lane-richmond-hill-devonsleigh































