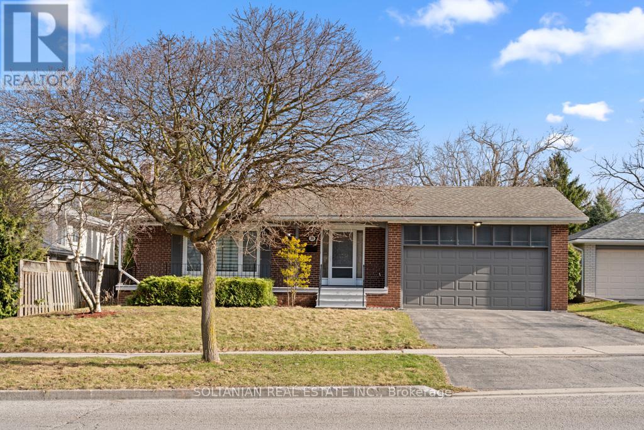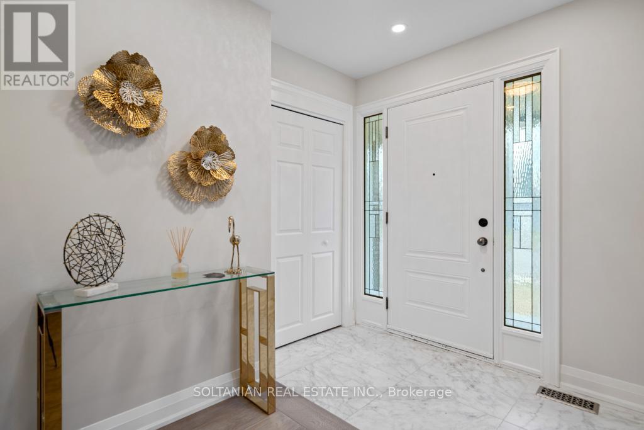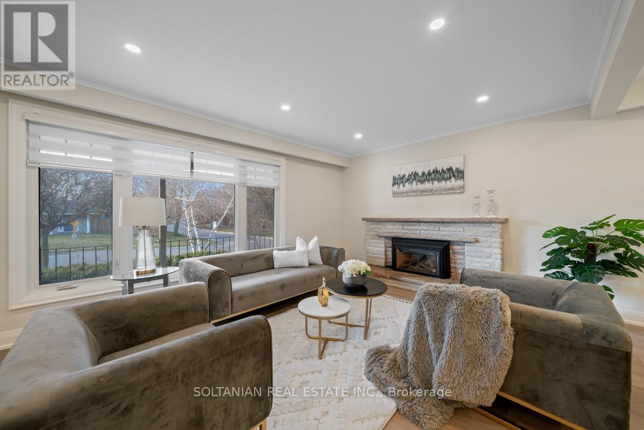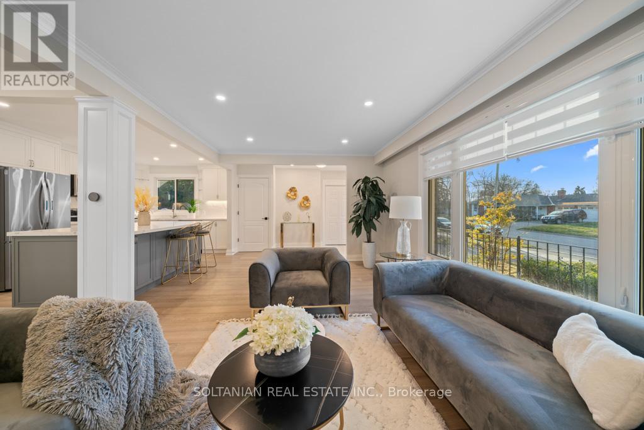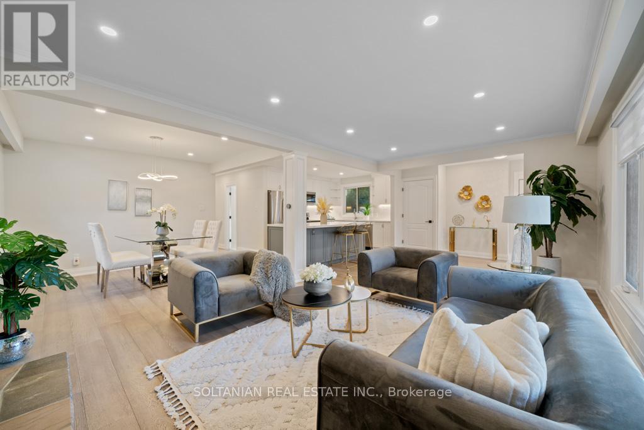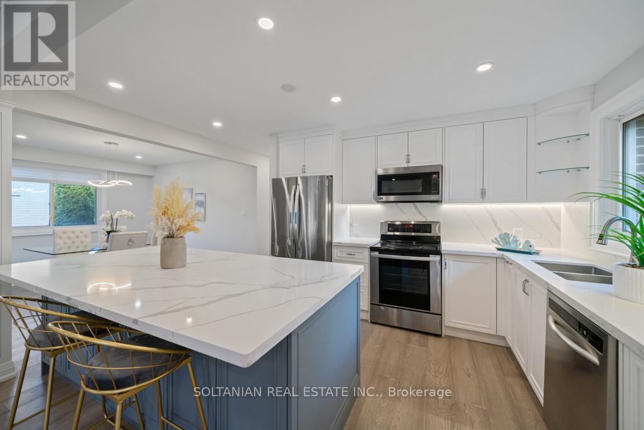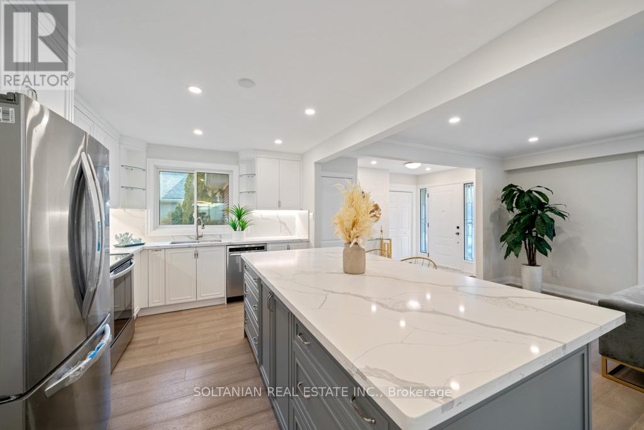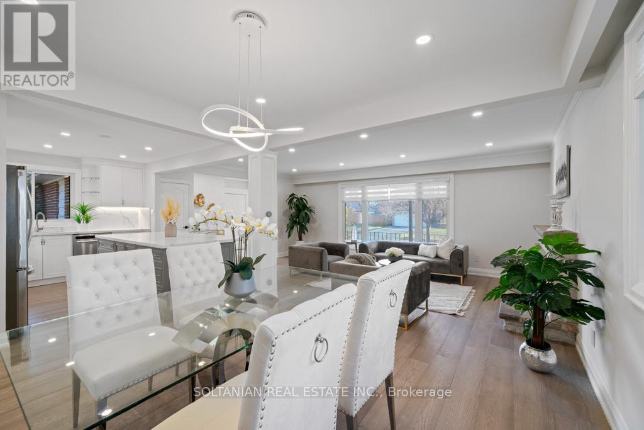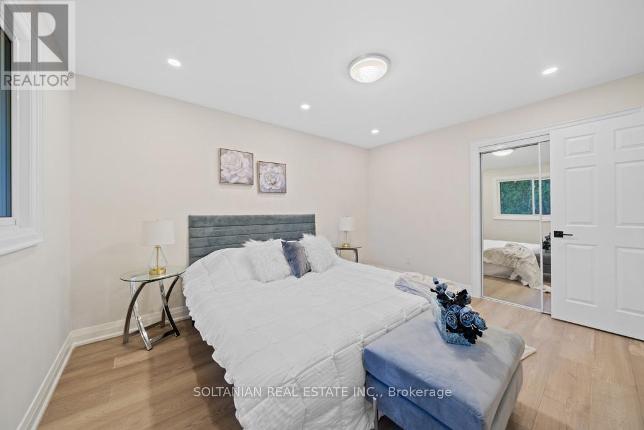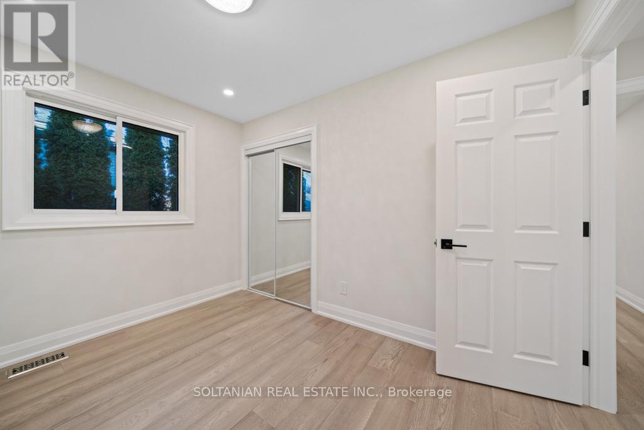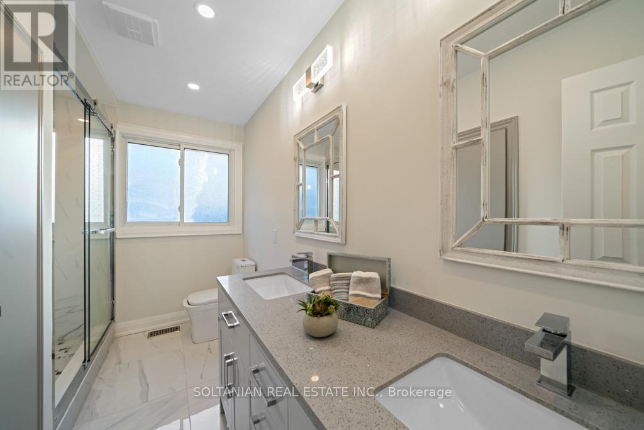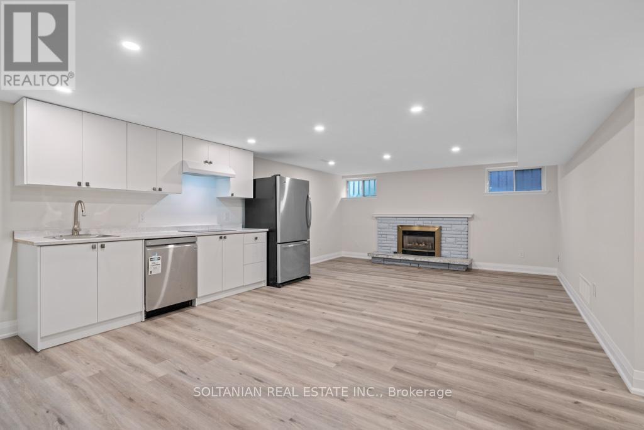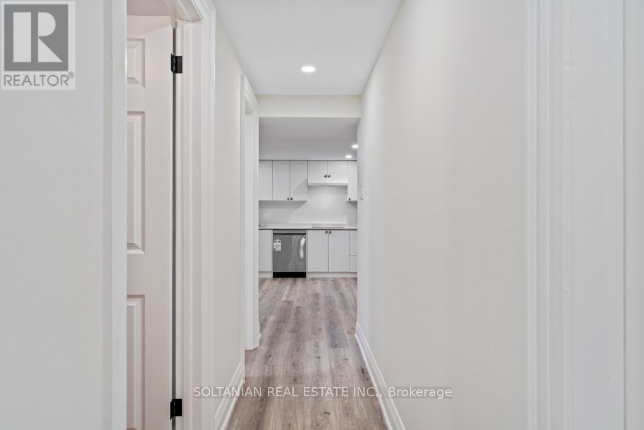5 Bedroom
2 Bathroom
1500 - 2000 sqft
Bungalow
Fireplace
Central Air Conditioning
Forced Air
$1,478,000
Exceptional Property In Prime 60' Lot, Backing Onto Beautiful Ravine , Fully Renovated Home And Conveniently Located Close To Yonge Street Easy Access To All Amenities And Public Transportation. Separate Entrance For The Spacious Two Bedrooms Basement, Providing Excellent Opportunity For Potential Rental. (id:50787)
Property Details
|
MLS® Number
|
N12098949 |
|
Property Type
|
Single Family |
|
Neigbourhood
|
Regency Acres |
|
Community Name
|
Aurora Highlands |
|
Features
|
Dry |
|
Parking Space Total
|
4 |
Building
|
Bathroom Total
|
2 |
|
Bedrooms Above Ground
|
3 |
|
Bedrooms Below Ground
|
2 |
|
Bedrooms Total
|
5 |
|
Age
|
31 To 50 Years |
|
Amenities
|
Fireplace(s) |
|
Appliances
|
Garage Door Opener Remote(s) |
|
Architectural Style
|
Bungalow |
|
Basement Development
|
Finished |
|
Basement Features
|
Separate Entrance, Walk Out |
|
Basement Type
|
N/a (finished) |
|
Construction Style Attachment
|
Detached |
|
Cooling Type
|
Central Air Conditioning |
|
Exterior Finish
|
Brick |
|
Fireplace Present
|
Yes |
|
Flooring Type
|
Laminate, Hardwood |
|
Foundation Type
|
Block |
|
Heating Fuel
|
Natural Gas |
|
Heating Type
|
Forced Air |
|
Stories Total
|
1 |
|
Size Interior
|
1500 - 2000 Sqft |
|
Type
|
House |
|
Utility Water
|
Municipal Water |
Parking
Land
|
Acreage
|
No |
|
Sewer
|
Sanitary Sewer |
|
Size Depth
|
126 Ft ,1 In |
|
Size Frontage
|
60 Ft |
|
Size Irregular
|
60 X 126.1 Ft |
|
Size Total Text
|
60 X 126.1 Ft|under 1/2 Acre |
Rooms
| Level |
Type |
Length |
Width |
Dimensions |
|
Basement |
Bedroom 5 |
3.83 m |
3.52 m |
3.83 m x 3.52 m |
|
Basement |
Laundry Room |
4.6 m |
2.3 m |
4.6 m x 2.3 m |
|
Basement |
Living Room |
4.6 m |
4.59 m |
4.6 m x 4.59 m |
|
Basement |
Bedroom 4 |
5.33 m |
3.89 m |
5.33 m x 3.89 m |
|
Ground Level |
Living Room |
6.06 m |
3.65 m |
6.06 m x 3.65 m |
|
Ground Level |
Dining Room |
3.35 m |
3.32 m |
3.35 m x 3.32 m |
|
Ground Level |
Kitchen |
4.43 m |
3.03 m |
4.43 m x 3.03 m |
|
Ground Level |
Primary Bedroom |
4.14 m |
3.39 m |
4.14 m x 3.39 m |
|
Ground Level |
Bedroom 2 |
4.45 m |
2.75 m |
4.45 m x 2.75 m |
|
Ground Level |
Bedroom 3 |
3.37 m |
2.68 m |
3.37 m x 2.68 m |
Utilities
|
Cable
|
Available |
|
Sewer
|
Installed |
https://www.realtor.ca/real-estate/28203867/35-brookland-avenue-aurora-aurora-highlands-aurora-highlands

