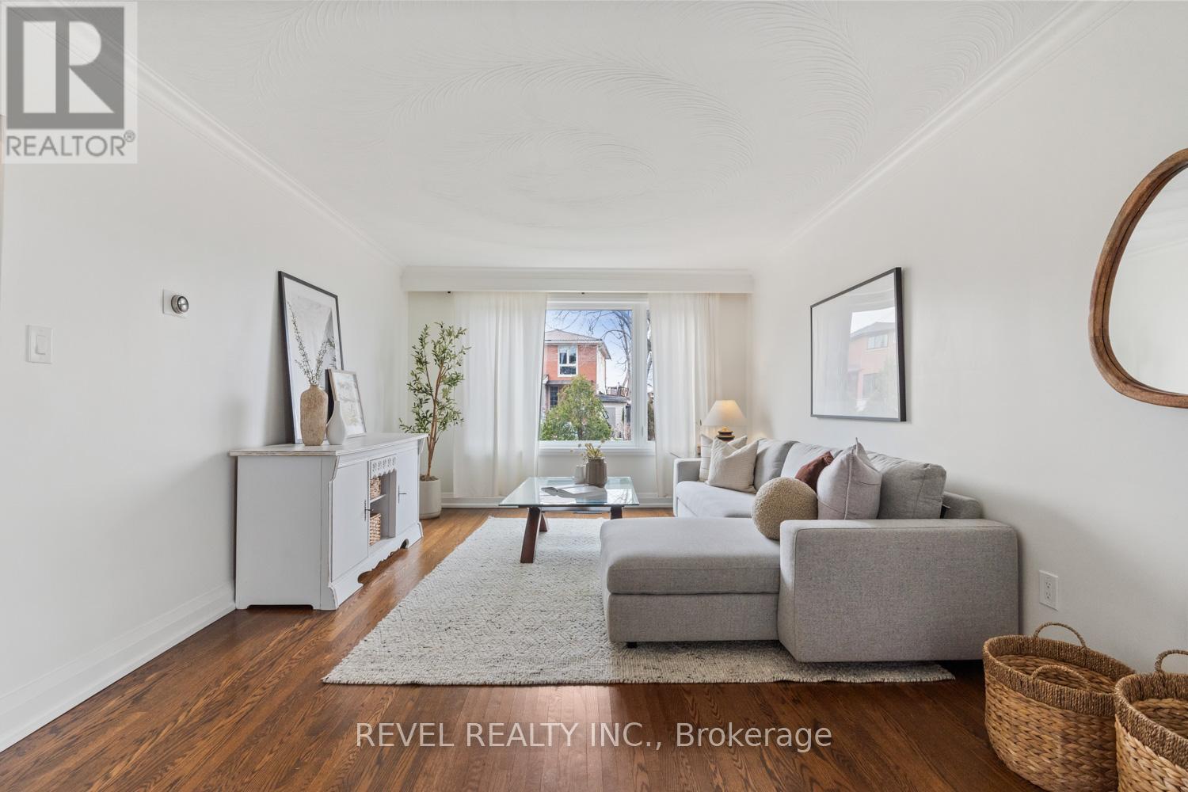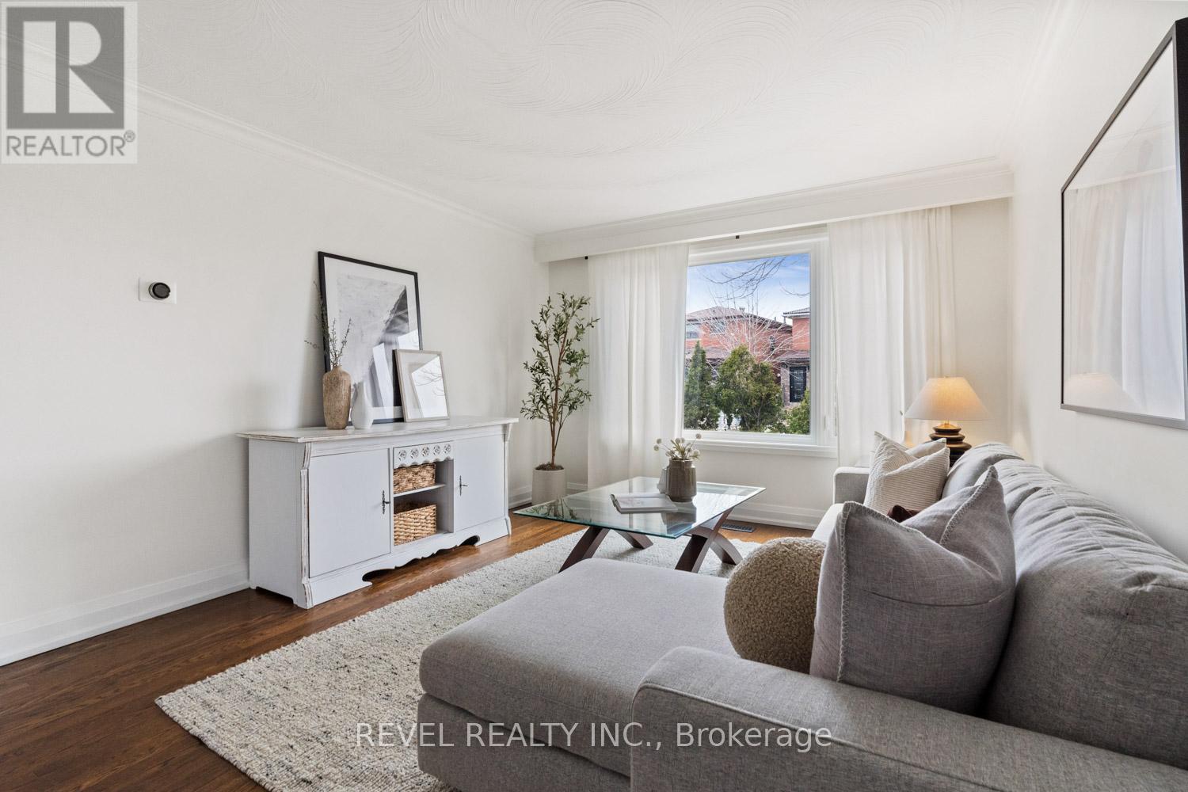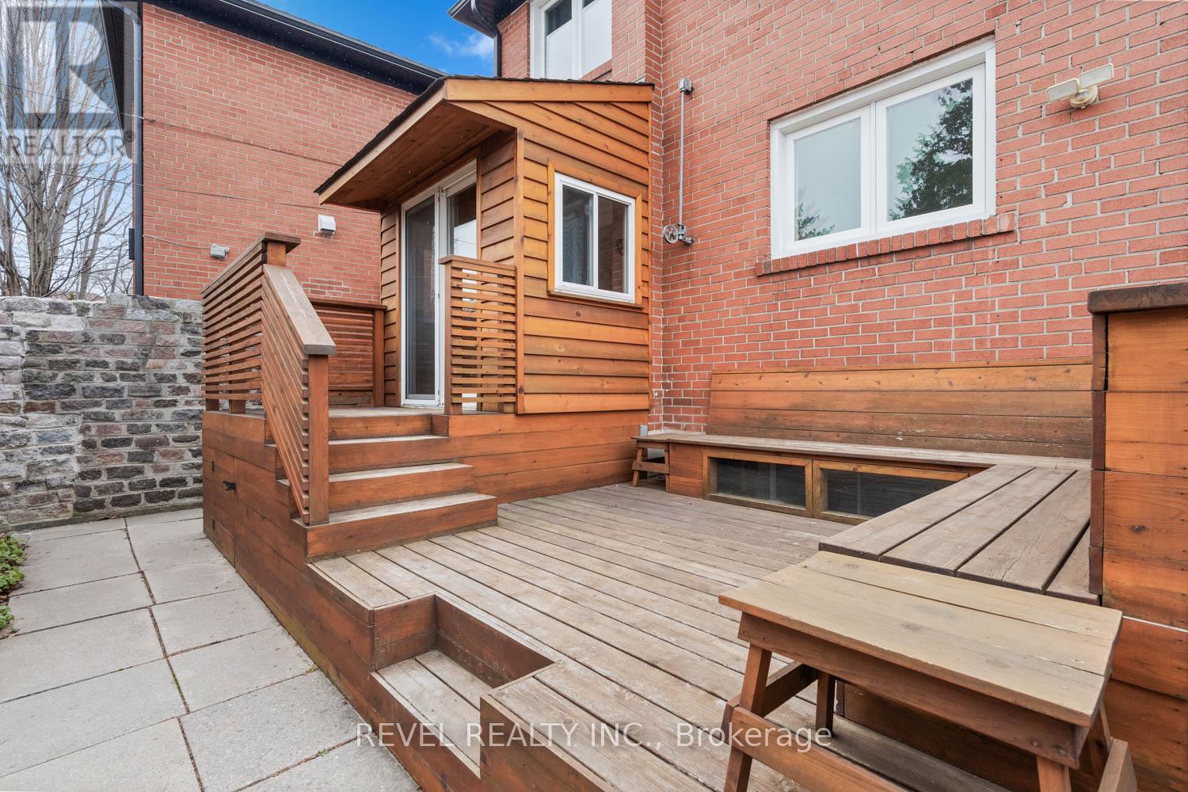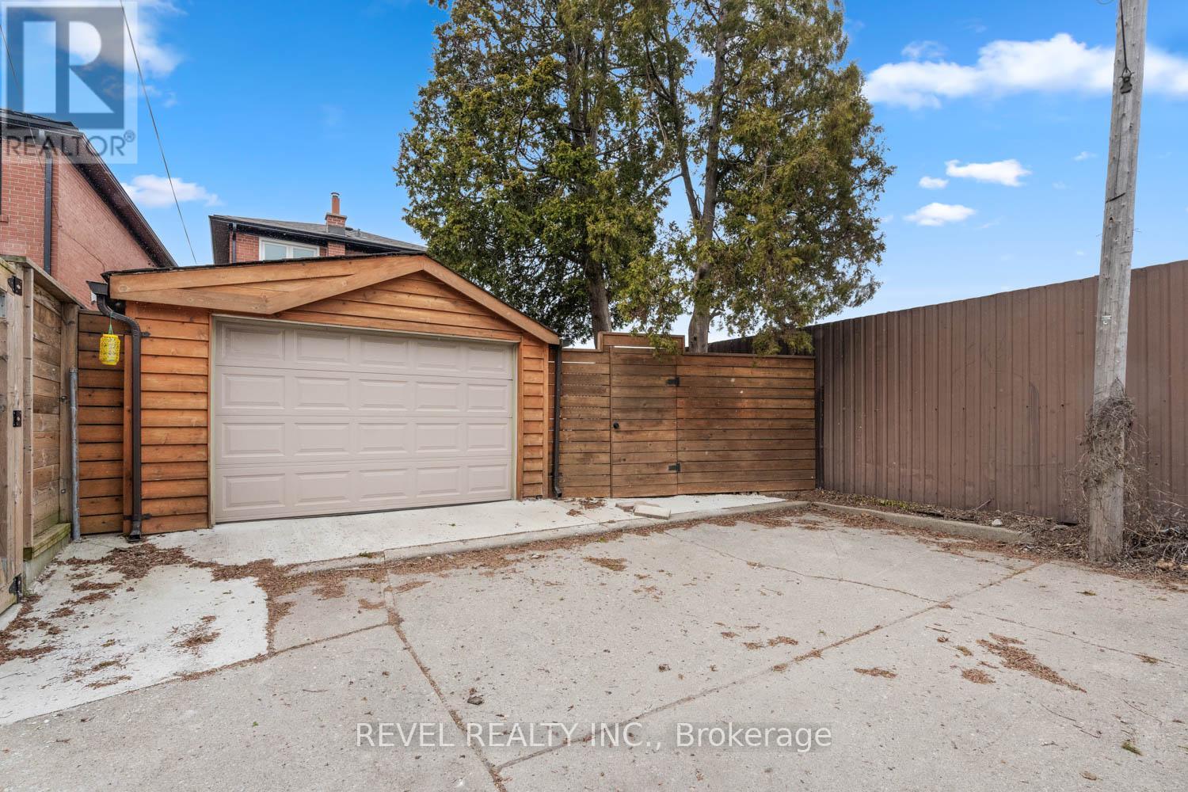3 Bedroom
2 Bathroom
1100 - 1500 sqft
Central Air Conditioning, Ventilation System
Forced Air
$1,289,000
Welcome to 35 Boler Street, a charming, move-in-ready home nestled on a quiet, tree-lined street in the heart of Torontos vibrant Junction neighbourhood. Thoughtfully updated while maintaining its classic character, this home features a sun-filled living space with a large picture window, elegant ceiling details, and a functional layout that flows effortlessly. The dedicated dining area leads to a cozy sunroom - perfect for your morning coffee or a peaceful reading nook. The kitchen offers a clean, efficient design with ample storage and prep space for daily living or entertaining. Upstairs, you'll find generously sized bedrooms with hardwood floors, calming neutral tones, and tranquil treetop views. Modern lighting, updated hardware, and timeless finishes throughout create a cohesive and comfortable space. The lush, fenced backyard offers a quiet retreat in the city-ideal for hosting friends or relaxing in nature. The basement features impressive ceiling height, making it ideal for a spacious family room, home office, or gym. With sound insulation, storage, and a separate entrance opportunity, its perfectly suited for conversion into a nanny suite or rental apartment. This unbeatable location puts you just steps from the best of the Junction, including boutique shops, cafes, restaurants, and craft breweries. You're within easy walking distance of High Park, the West Toronto Rail path, and local schools. Transit is a breeze with UP Express and TTC options nearby, plus convenient access to major routes and bike paths. A perfect blend of urban energy and residential calm awaits at 35 Boler Street. (id:50787)
Property Details
|
MLS® Number
|
W12084039 |
|
Property Type
|
Single Family |
|
Community Name
|
Junction Area |
|
Features
|
Lane, Carpet Free |
|
Parking Space Total
|
1 |
Building
|
Bathroom Total
|
2 |
|
Bedrooms Above Ground
|
3 |
|
Bedrooms Total
|
3 |
|
Appliances
|
Garage Door Opener Remote(s), Dishwasher, Dryer, Hood Fan, Stove, Washer, Window Coverings, Refrigerator |
|
Basement Development
|
Finished |
|
Basement Type
|
N/a (finished) |
|
Construction Style Attachment
|
Detached |
|
Cooling Type
|
Central Air Conditioning, Ventilation System |
|
Exterior Finish
|
Brick |
|
Flooring Type
|
Hardwood, Vinyl, Wood |
|
Foundation Type
|
Block |
|
Half Bath Total
|
1 |
|
Heating Fuel
|
Natural Gas |
|
Heating Type
|
Forced Air |
|
Stories Total
|
2 |
|
Size Interior
|
1100 - 1500 Sqft |
|
Type
|
House |
|
Utility Water
|
Municipal Water |
Parking
Land
|
Acreage
|
No |
|
Sewer
|
Sanitary Sewer |
|
Size Depth
|
100 Ft ,7 In |
|
Size Frontage
|
29 Ft ,6 In |
|
Size Irregular
|
29.5 X 100.6 Ft |
|
Size Total Text
|
29.5 X 100.6 Ft |
Rooms
| Level |
Type |
Length |
Width |
Dimensions |
|
Second Level |
Primary Bedroom |
3.6 m |
3.6 m |
3.6 m x 3.6 m |
|
Second Level |
Bedroom 2 |
2.6 m |
4 m |
2.6 m x 4 m |
|
Second Level |
Bedroom 3 |
2.7 m |
3.1 m |
2.7 m x 3.1 m |
|
Basement |
Recreational, Games Room |
8.9 m |
3.3 m |
8.9 m x 3.3 m |
|
Main Level |
Living Room |
3.6 m |
4.8 m |
3.6 m x 4.8 m |
|
Main Level |
Dining Room |
4.2 m |
2.7 m |
4.2 m x 2.7 m |
|
Main Level |
Kitchen |
4.2 m |
2.6 m |
4.2 m x 2.6 m |
https://www.realtor.ca/real-estate/28170044/35-boler-street-toronto-junction-area-junction-area































