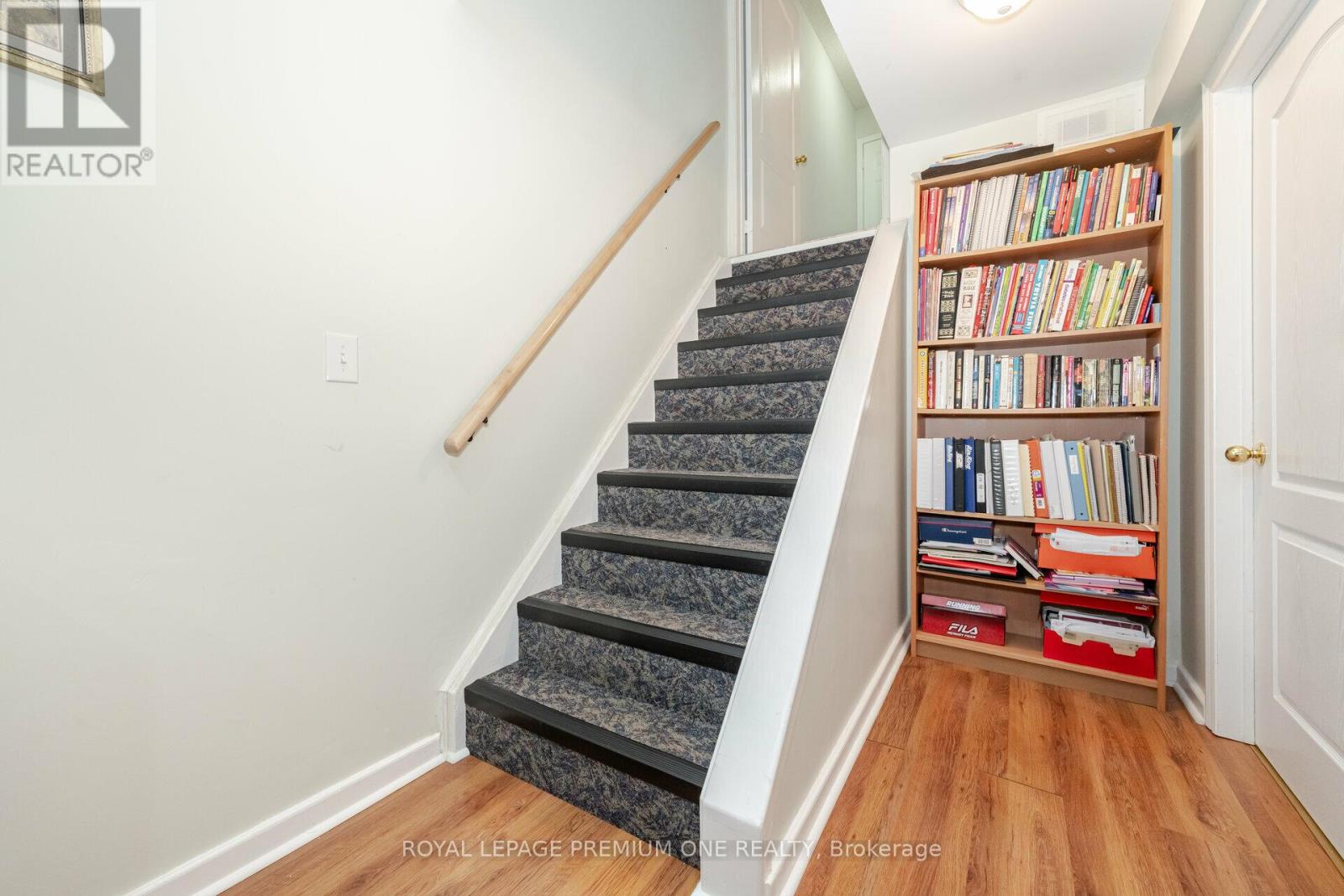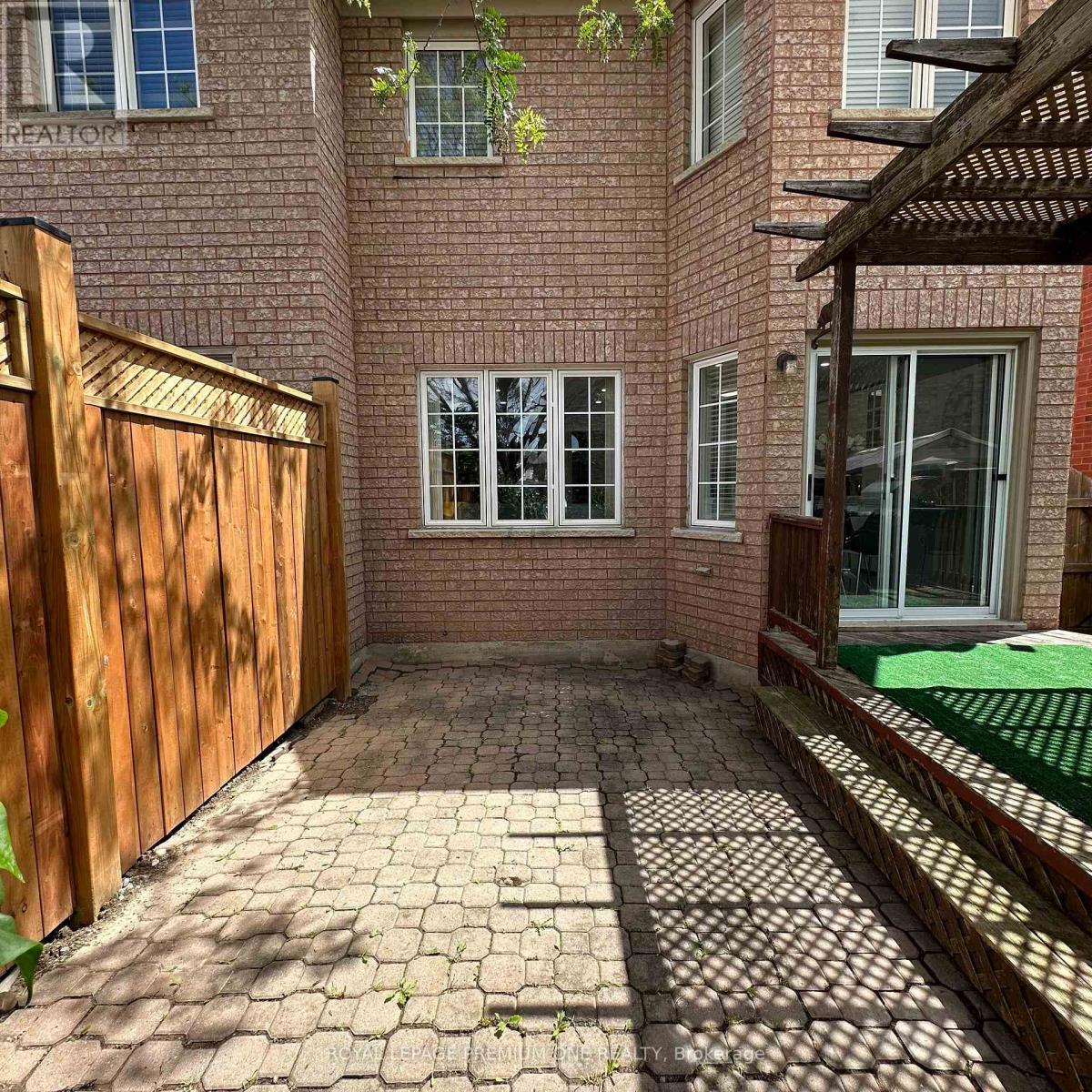35 Big Moe Crescent Brampton, Ontario L6P 1J7
$899,999
Welcome To This Tastefully Upgraded Home Located in the Heart of Brampton. In the Prestige's Bram East Community. This Bright & Spacious Home Features 3 Generous Sized Bedrooms, 2.5 Bathrooms with Finished Basement. The Home has been Freshly Painted throughout & has Hardwood Floors throughout Main Floor. The Chef Inspired Kitchen has Stainless Steel Appliances, Marbel Quartz Countertops, Pot-Lights Throughout & Separate Breakfast Area. The Kitchen Over Looks a Large Family room Perfect to Spent Time with Family & Entertain Guests. The Large Primary Bedroom Features a 4 Piece Ensuite, large Walk-In closet & 3 Windows to Bring in Lots of Natural Light. 2 Generous Sized Other Bedrooms with 1 Featuring Walk-In Closet. The Home has a Finished Basement with Separate entrance through Garage. The Large Backyard Features a Custom Covered Deck Perfrect for Summer BBQs with Family & Friends. Located near All Major Highways, Schools, Shopping Plazas, Places of Worship & More **** EXTRAS **** Stainless Steel Appliances: Fridge, Stove, Dishwasher, Hood Range, Washer & Dryer, All Lighting Fixtures, All Window Coverings (id:50787)
Open House
This property has open houses!
2:00 pm
Ends at:4:00 pm
2:00 pm
Ends at:4:00 pm
Property Details
| MLS® Number | W9008584 |
| Property Type | Single Family |
| Community Name | Bram East |
| Amenities Near By | Hospital, Park, Place Of Worship, Public Transit, Schools |
| Parking Space Total | 3 |
Building
| Bathroom Total | 3 |
| Bedrooms Above Ground | 3 |
| Bedrooms Below Ground | 1 |
| Bedrooms Total | 4 |
| Appliances | Dishwasher, Dryer, Range, Refrigerator, Stove, Washer, Window Coverings |
| Basement Development | Partially Finished |
| Basement Type | N/a (partially Finished) |
| Construction Style Attachment | Semi-detached |
| Cooling Type | Central Air Conditioning |
| Exterior Finish | Brick, Stone |
| Foundation Type | Unknown |
| Heating Fuel | Natural Gas |
| Heating Type | Forced Air |
| Stories Total | 2 |
| Type | House |
| Utility Water | Municipal Water |
Parking
| Garage |
Land
| Acreage | No |
| Land Amenities | Hospital, Park, Place Of Worship, Public Transit, Schools |
| Sewer | Sanitary Sewer |
| Size Irregular | 24 X 105 Ft |
| Size Total Text | 24 X 105 Ft |
Rooms
| Level | Type | Length | Width | Dimensions |
|---|---|---|---|---|
| Second Level | Primary Bedroom | 5.48 m | 4.26 m | 5.48 m x 4.26 m |
| Second Level | Bedroom 2 | 4.02 m | 2.89 m | 4.02 m x 2.89 m |
| Second Level | Bedroom 3 | 3.96 m | 3.04 m | 3.96 m x 3.04 m |
| Basement | Recreational, Games Room | 5.51 m | 6.37 m | 5.51 m x 6.37 m |
| Main Level | Living Room | 6.58 m | 4.66 m | 6.58 m x 4.66 m |
| Main Level | Dining Room | 6.58 m | 4.66 m | 6.58 m x 4.66 m |
| Main Level | Kitchen | 5.69 m | 2.46 m | 5.69 m x 2.46 m |
| Main Level | Family Room | 5.12 m | 3.07 m | 5.12 m x 3.07 m |
Utilities
| Cable | Available |
https://www.realtor.ca/real-estate/27118456/35-big-moe-crescent-brampton-bram-east










































