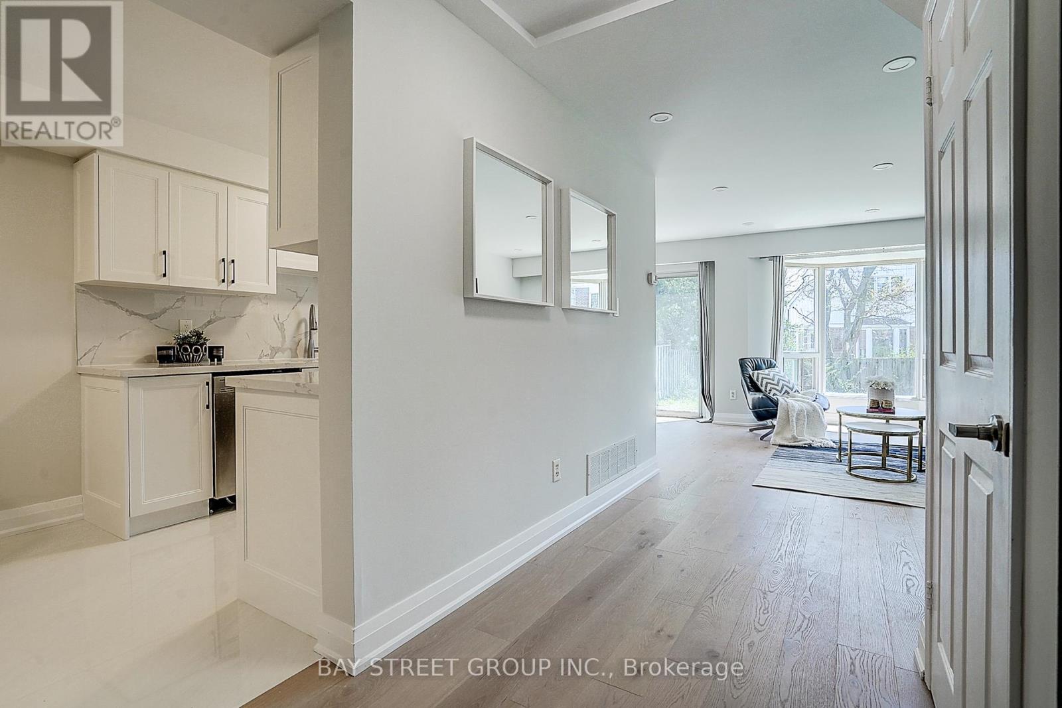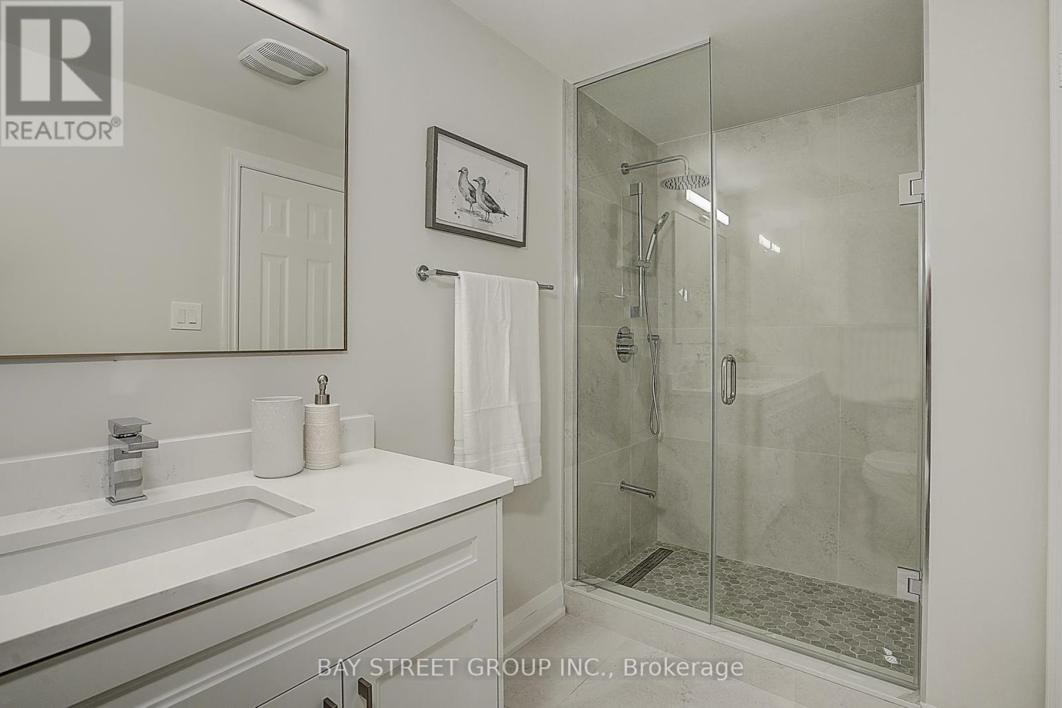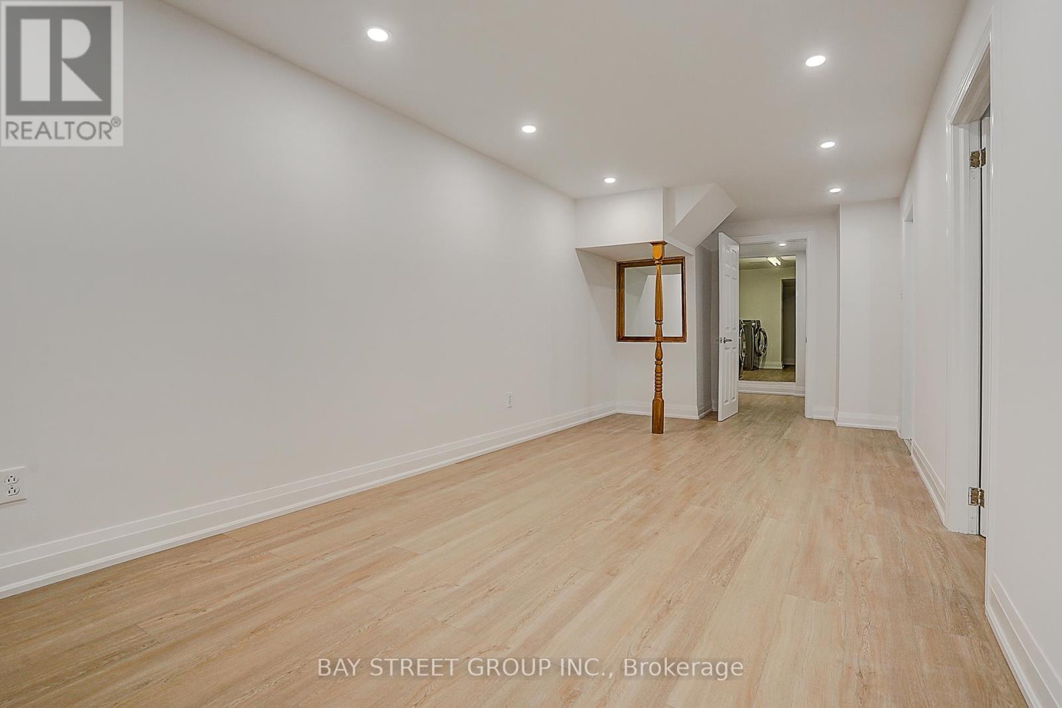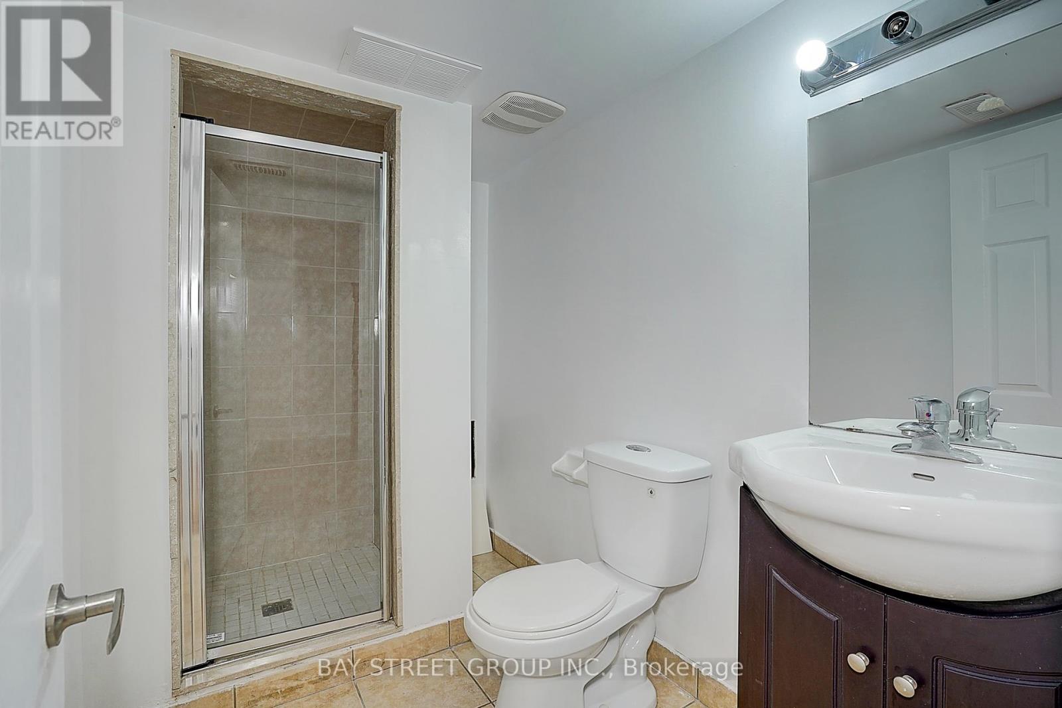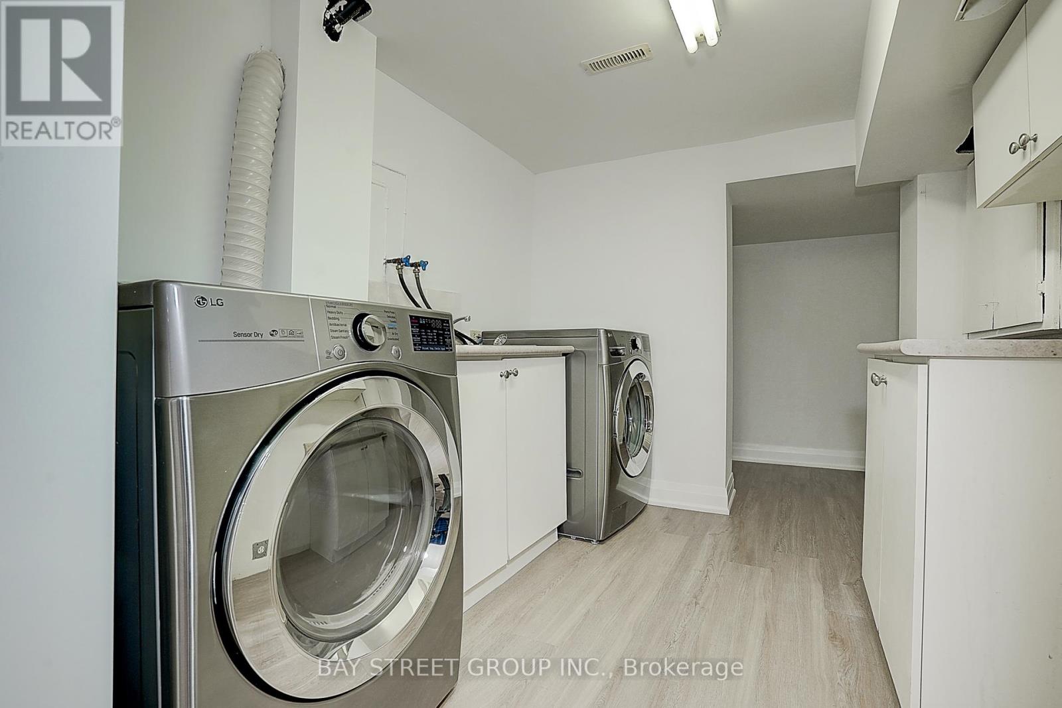4 Bedroom
4 Bathroom
1500 - 2000 sqft
Central Air Conditioning
Forced Air
$1,049,000
Prime and Convenient Location In high demand Warden/Steeles Area. Top to bottom Renovation in 2025. New Engineered hardwood flooring on main and second, New Kitchen with cabinets, quartz countertops backsplash and a large Eat-In Area. Fresh Paint, Smooth Ceiling. Open Concept Living And Dining Overlook Backyard, Natural sunlight thru-out the day. New pot lights in main and basement. Newly Refinished Stairs W / Modern Iron Pickets. New second floor washrooms. Professional finished Basement Features a Room and A 3-Pc Bath.Steps To Dr Bethune H/S & Terry Fox PS, Davis Lewis,St Maximilian Kolbe Catholic School. Mins To Plaza, Pacific Mall, T&T And Foodymart Supermarkets, Restaurants, Community Centre, TTC, Parks, Hwy 401 & 404....And So Much More! (id:50787)
Property Details
|
MLS® Number
|
E12143767 |
|
Property Type
|
Single Family |
|
Community Name
|
Steeles |
|
Features
|
Carpet Free |
|
Parking Space Total
|
3 |
Building
|
Bathroom Total
|
4 |
|
Bedrooms Above Ground
|
3 |
|
Bedrooms Below Ground
|
1 |
|
Bedrooms Total
|
4 |
|
Appliances
|
Dishwasher, Dryer, Hood Fan, Stove, Washer, Refrigerator |
|
Basement Development
|
Finished |
|
Basement Type
|
N/a (finished) |
|
Construction Style Attachment
|
Link |
|
Cooling Type
|
Central Air Conditioning |
|
Exterior Finish
|
Brick, Aluminum Siding |
|
Flooring Type
|
Hardwood |
|
Foundation Type
|
Unknown |
|
Half Bath Total
|
1 |
|
Heating Fuel
|
Natural Gas |
|
Heating Type
|
Forced Air |
|
Stories Total
|
2 |
|
Size Interior
|
1500 - 2000 Sqft |
|
Type
|
House |
|
Utility Water
|
Municipal Water |
Parking
Land
|
Acreage
|
No |
|
Sewer
|
Sanitary Sewer |
|
Size Depth
|
110 Ft |
|
Size Frontage
|
23 Ft ,7 In |
|
Size Irregular
|
23.6 X 110 Ft |
|
Size Total Text
|
23.6 X 110 Ft |
Rooms
| Level |
Type |
Length |
Width |
Dimensions |
|
Second Level |
Primary Bedroom |
5.28 m |
4.52 m |
5.28 m x 4.52 m |
|
Second Level |
Bedroom 2 |
3.23 m |
2.85 m |
3.23 m x 2.85 m |
|
Second Level |
Bedroom 3 |
3.58 m |
3 m |
3.58 m x 3 m |
|
Ground Level |
Living Room |
4.57 m |
3.25 m |
4.57 m x 3.25 m |
|
Ground Level |
Dining Room |
3.06 m |
2.54 m |
3.06 m x 2.54 m |
|
Ground Level |
Kitchen |
5.25 m |
2.36 m |
5.25 m x 2.36 m |
https://www.realtor.ca/real-estate/28302599/35-belinda-square-toronto-steeles-steeles






