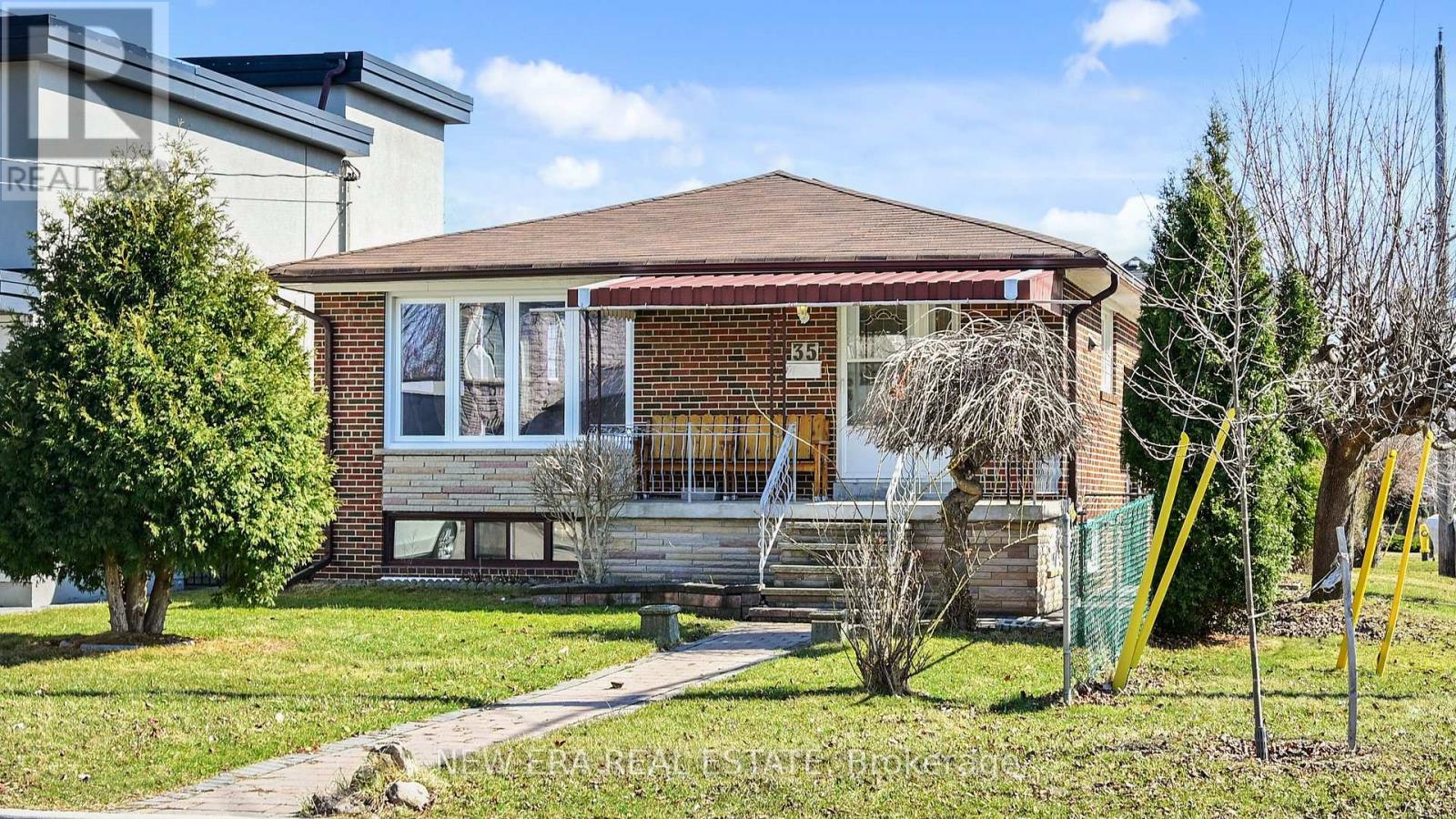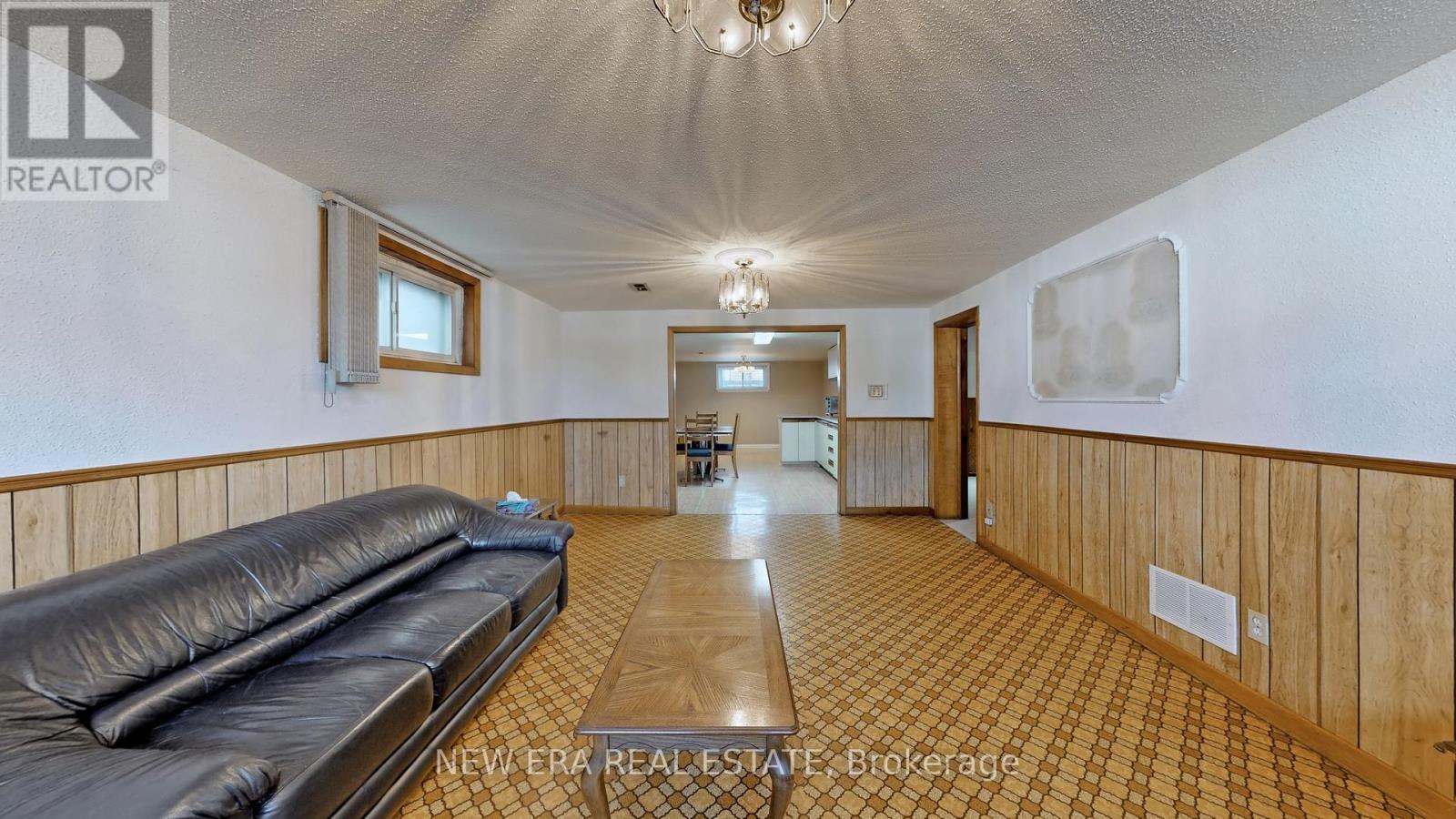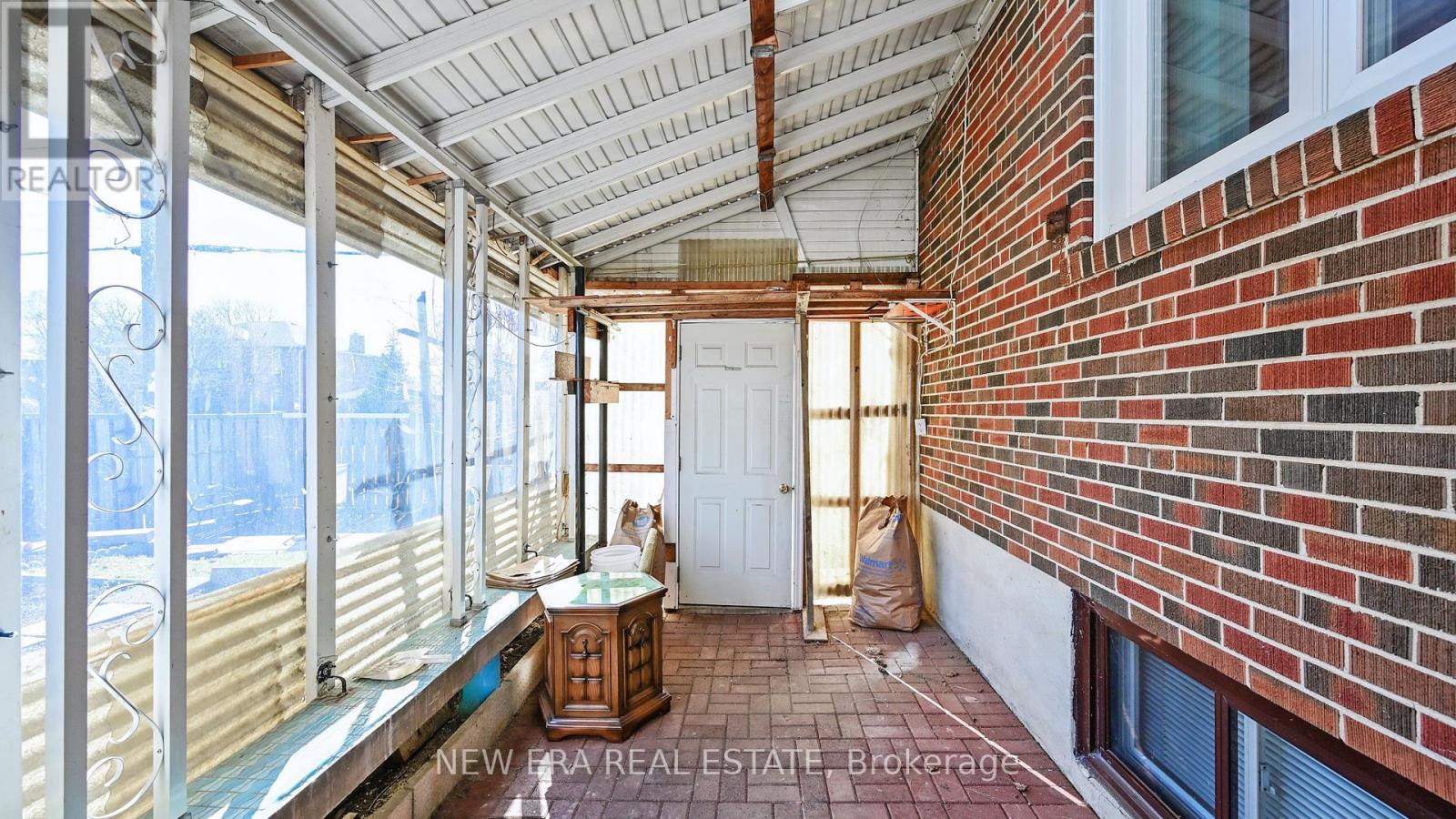3 Bedroom
2 Bathroom
1100 - 1500 sqft
Bungalow
Central Air Conditioning
Forced Air
$1,199,999
An incredible opportunity in the heart of the sought-after Rustic neighbourhood! This charming detached bungalow sits on a premium corner lot and offers endless potential move in, renovate, or build your dream home. Featuring 3 spacious bedrooms, 2 full bathrooms, and 2 kitchens, the home is perfect for families, investors, or builders. A separate side entrance leads to a fully finished basement, ideal for rental income or multi-generational living. The property has been well maintained, with newer windows, a newer garage roof, and a newer furnace enhancing comfort and value. Located on a quiet, low-traffic street just minutes from TTC, major highways, top-rated schools, shopping centres, grocery stores, and local amenities. A must-see for first-time buyers or those looking to invest in a high-demand location. (id:50787)
Property Details
|
MLS® Number
|
W12066390 |
|
Property Type
|
Single Family |
|
Community Name
|
Rustic |
|
Amenities Near By
|
Park |
|
Parking Space Total
|
3 |
Building
|
Bathroom Total
|
2 |
|
Bedrooms Above Ground
|
3 |
|
Bedrooms Total
|
3 |
|
Appliances
|
Dryer, Two Stoves, Washer, Window Coverings, Two Refrigerators |
|
Architectural Style
|
Bungalow |
|
Basement Development
|
Finished |
|
Basement Features
|
Separate Entrance |
|
Basement Type
|
N/a (finished) |
|
Construction Style Attachment
|
Detached |
|
Cooling Type
|
Central Air Conditioning |
|
Exterior Finish
|
Brick |
|
Flooring Type
|
Hardwood |
|
Foundation Type
|
Unknown |
|
Heating Fuel
|
Natural Gas |
|
Heating Type
|
Forced Air |
|
Stories Total
|
1 |
|
Size Interior
|
1100 - 1500 Sqft |
|
Type
|
House |
|
Utility Water
|
Municipal Water |
Parking
Land
|
Acreage
|
No |
|
Fence Type
|
Fenced Yard |
|
Land Amenities
|
Park |
|
Sewer
|
Sanitary Sewer |
|
Size Depth
|
119 Ft ,6 In |
|
Size Frontage
|
37 Ft ,6 In |
|
Size Irregular
|
37.5 X 119.5 Ft |
|
Size Total Text
|
37.5 X 119.5 Ft |
Rooms
| Level |
Type |
Length |
Width |
Dimensions |
|
Basement |
Laundry Room |
4.93 m |
3.82 m |
4.93 m x 3.82 m |
|
Basement |
Kitchen |
6.46 m |
3.79 m |
6.46 m x 3.79 m |
|
Basement |
Dining Room |
6.46 m |
3.79 m |
6.46 m x 3.79 m |
|
Basement |
Living Room |
3.79 m |
2.44 m |
3.79 m x 2.44 m |
|
Main Level |
Living Room |
6.22 m |
4.37 m |
6.22 m x 4.37 m |
|
Main Level |
Dining Room |
6.22 m |
4.37 m |
6.22 m x 4.37 m |
|
Main Level |
Kitchen |
3.49 m |
3.46 m |
3.49 m x 3.46 m |
|
Main Level |
Primary Bedroom |
3.7 m |
3.52 m |
3.7 m x 3.52 m |
|
Main Level |
Bedroom 2 |
3.52 m |
3.4 m |
3.52 m x 3.4 m |
|
Main Level |
Bedroom 3 |
3.43 m |
2.59 m |
3.43 m x 2.59 m |
https://www.realtor.ca/real-estate/28130055/35-beckett-avenue-toronto-rustic-rustic














































