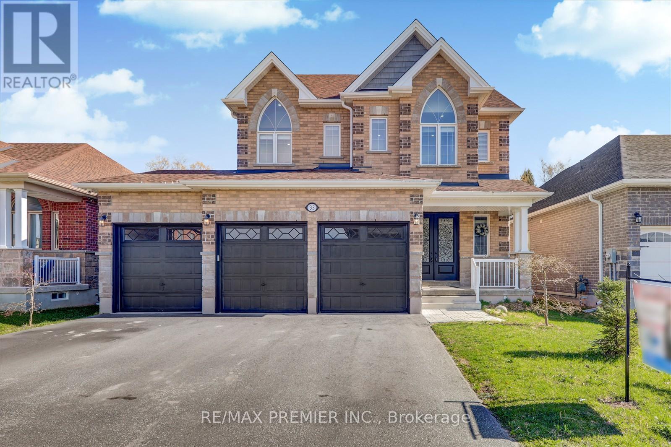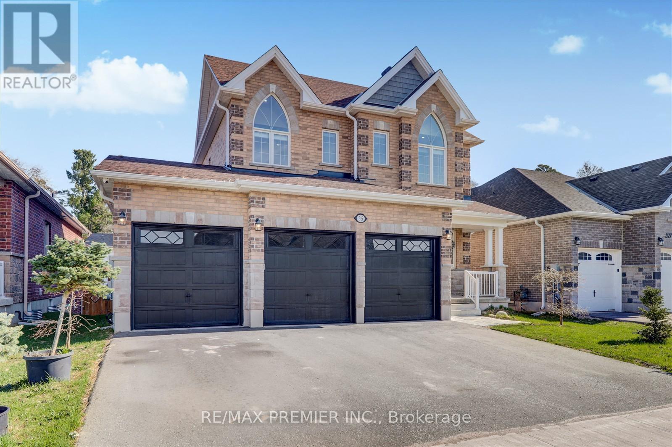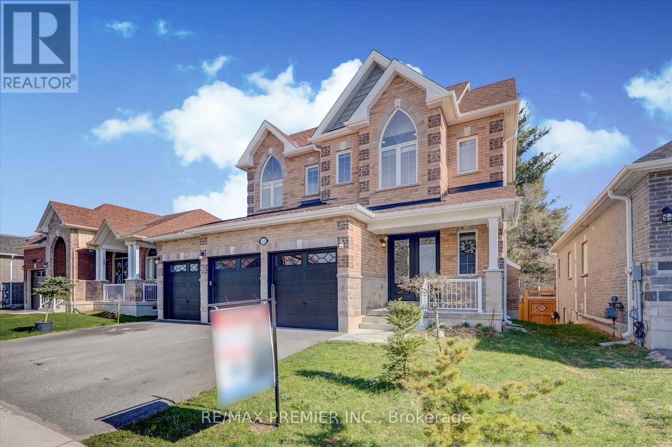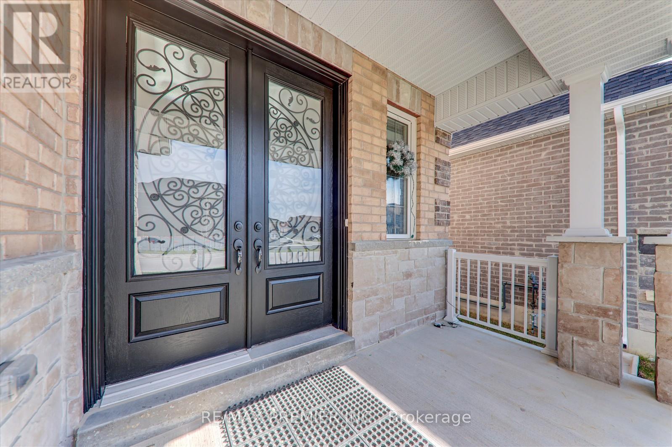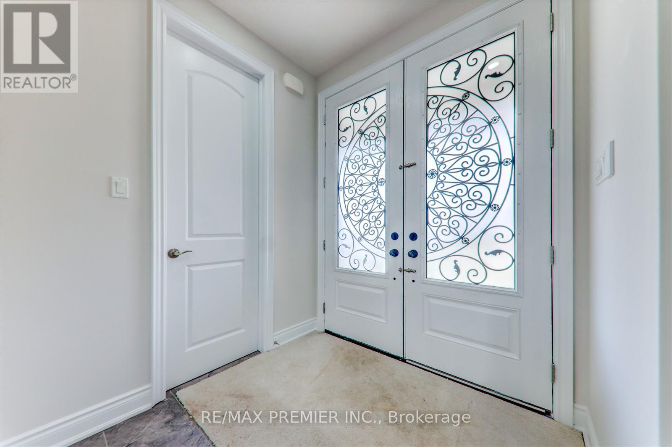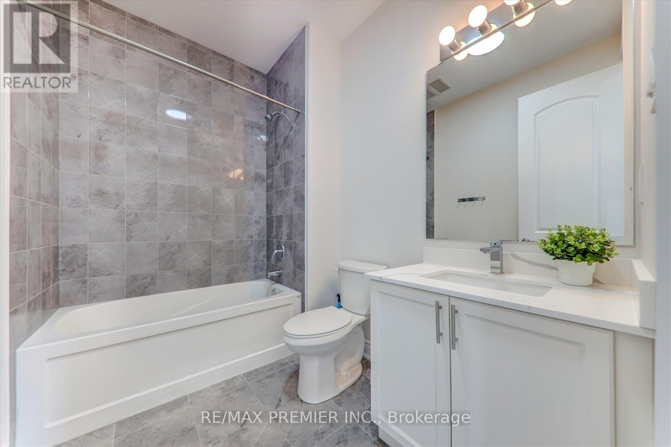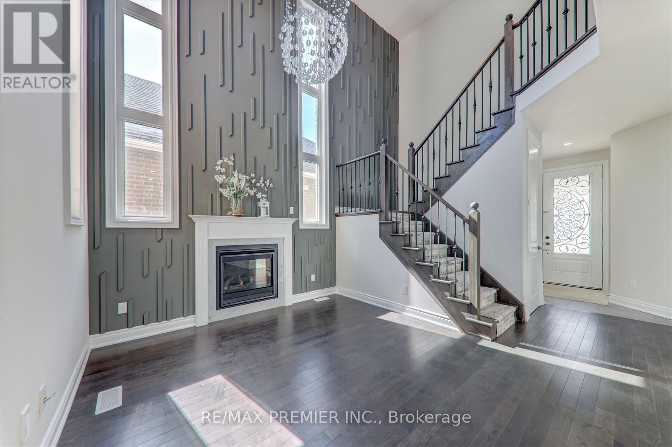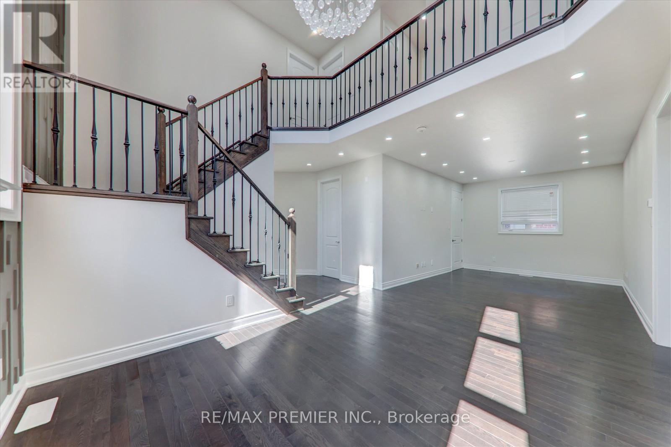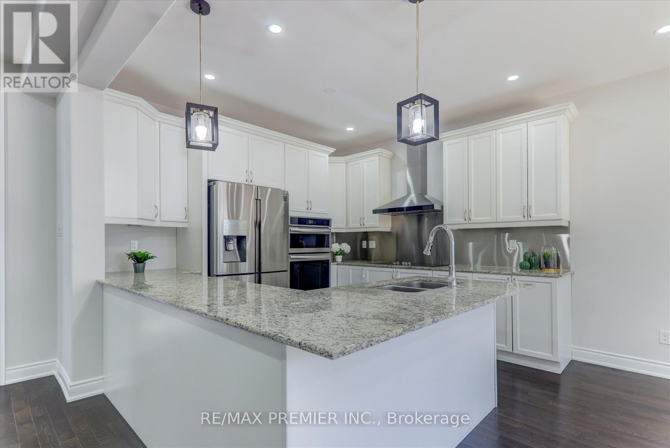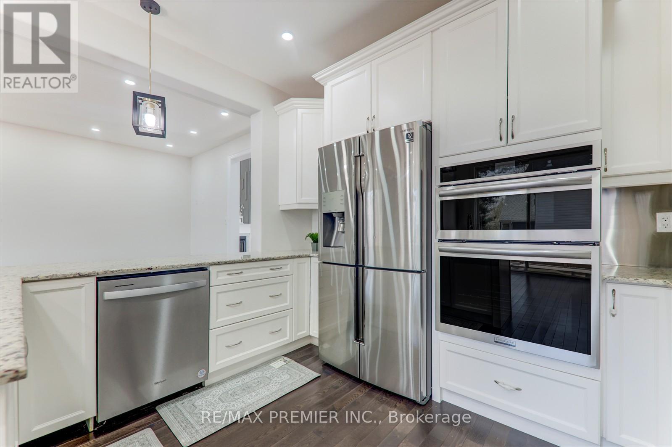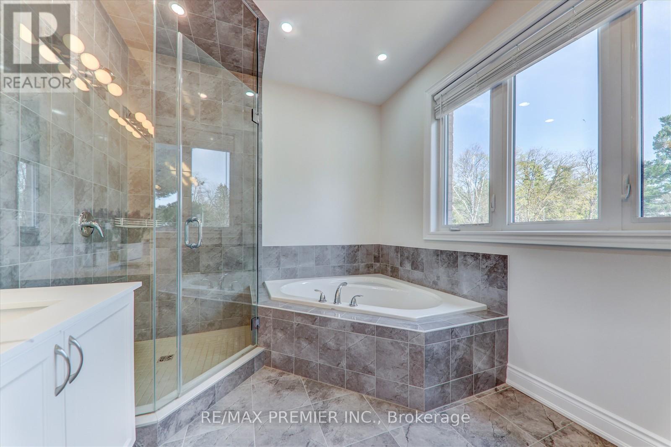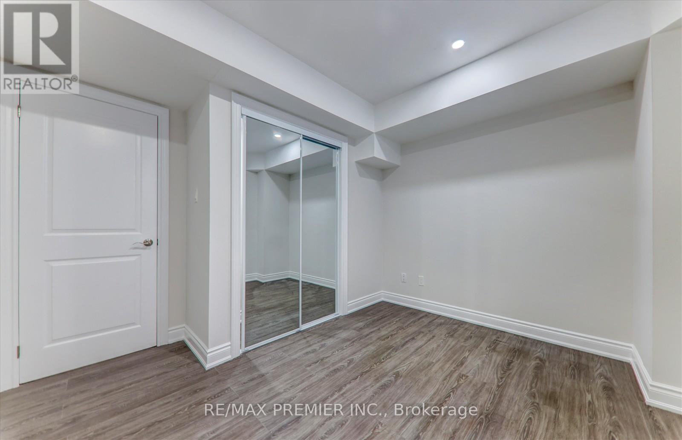6 Bedroom
4 Bathroom
2500 - 3000 sqft
Fireplace
Central Air Conditioning
Forced Air
$1,198,000
Stunning 4-Bedroom Home With Triple Car Garage In Angus! Welcome To This Beautifully Upgraded, Nearly New Home In The Charming Community Of Angus, Ontario! Situated On A Premium 50 Ft Lot, This Exquisite 4-Bedroom, 3-Bathroom Residence Features A Rare Triple Car Garage And Blends Modern Elegance With Everyday Functionality. Step Inside To Soaring 9 Ft Ceilings On Both The Main And Second Floors, Creating A Bright And Spacious Atmosphere Throughout. The Open-Concept Kitchen Flows Seamlessly Into The Breakfast Area And Family RoomPerfect For Entertaining Or Enjoying Quality Family Time. The Kitchen Is A Chefs Dream, Boasting Granite Countertops, Extended-Height Cabinetry, A Cooktop, Built-In Microwave And Oven, And Upgraded Finishes All Completed Through The Builder. Upgrades Abound, Including Rich Hardwood Flooring Throughout, Iron-Cast Stair Railings, Pot Lights Throughout, An Accent Wall, New Carpeting On The Stairs And A Custom Deck For Outdoor Enjoyment And Modern Touches Through. A Convenient Side Entrance From The Garage Leads To A Brand-New Finished Basement With Its Own Separate Entrance, Consist Of 2 Beds 1 Bath, Kitchen And A Common Area Ideal For A Potential Rental Suite, Home Office, Or In-Law Space. The Basement Features Pot Lights, An Accent Wall, New Carpeting On The Stairs, And Modern Touches Throughout. With 200-Amp Electrical Service, This Home Is Future-Ready For All Your Power Needs. Dont Miss The Chance To Own This Luxurious And Practical Home In One Of Anguss Most Desirable Neighborhoods! (id:50787)
Property Details
|
MLS® Number
|
N12156124 |
|
Property Type
|
Single Family |
|
Community Name
|
Angus |
|
Amenities Near By
|
Hospital, Park, Place Of Worship |
|
Community Features
|
Community Centre |
|
Equipment Type
|
Water Heater |
|
Parking Space Total
|
6 |
|
Rental Equipment Type
|
Water Heater |
|
Structure
|
Deck |
Building
|
Bathroom Total
|
4 |
|
Bedrooms Above Ground
|
4 |
|
Bedrooms Below Ground
|
2 |
|
Bedrooms Total
|
6 |
|
Age
|
0 To 5 Years |
|
Amenities
|
Fireplace(s) |
|
Appliances
|
Dishwasher, Dryer, Oven, Stove, Washer, Window Coverings, Refrigerator |
|
Basement Development
|
Finished |
|
Basement Features
|
Separate Entrance |
|
Basement Type
|
N/a (finished) |
|
Construction Style Attachment
|
Detached |
|
Cooling Type
|
Central Air Conditioning |
|
Exterior Finish
|
Brick |
|
Fireplace Present
|
Yes |
|
Fireplace Total
|
1 |
|
Flooring Type
|
Hardwood, Carpeted |
|
Foundation Type
|
Unknown |
|
Heating Fuel
|
Natural Gas |
|
Heating Type
|
Forced Air |
|
Stories Total
|
2 |
|
Size Interior
|
2500 - 3000 Sqft |
|
Type
|
House |
|
Utility Water
|
Municipal Water, Unknown |
Parking
Land
|
Acreage
|
No |
|
Fence Type
|
Fully Fenced, Fenced Yard |
|
Land Amenities
|
Hospital, Park, Place Of Worship |
|
Sewer
|
Sanitary Sewer |
|
Size Depth
|
110 Ft ,6 In |
|
Size Frontage
|
49 Ft ,2 In |
|
Size Irregular
|
49.2 X 110.5 Ft |
|
Size Total Text
|
49.2 X 110.5 Ft |
Rooms
| Level |
Type |
Length |
Width |
Dimensions |
|
Second Level |
Primary Bedroom |
5.49 m |
4.06 m |
5.49 m x 4.06 m |
|
Second Level |
Bedroom 2 |
4.27 m |
3.66 m |
4.27 m x 3.66 m |
|
Second Level |
Bedroom 3 |
3.96 m |
3.86 m |
3.96 m x 3.86 m |
|
Second Level |
Bedroom 4 |
3.66 m |
3.66 m |
3.66 m x 3.66 m |
|
Basement |
Bedroom |
11.5 m |
10.6 m |
11.5 m x 10.6 m |
|
Basement |
Bedroom 2 |
11.5 m |
11.5 m |
11.5 m x 11.5 m |
|
Basement |
Kitchen |
11.2 m |
7.7 m |
11.2 m x 7.7 m |
|
Basement |
Recreational, Games Room |
11.2 m |
25.9 m |
11.2 m x 25.9 m |
|
Main Level |
Living Room |
4.47 m |
3.35 m |
4.47 m x 3.35 m |
|
Main Level |
Dining Room |
4.47 m |
3.35 m |
4.47 m x 3.35 m |
|
Main Level |
Family Room |
5.18 m |
3.66 m |
5.18 m x 3.66 m |
|
Main Level |
Kitchen |
3.66 m |
3.35 m |
3.66 m x 3.35 m |
|
Main Level |
Eating Area |
3.66 m |
3.35 m |
3.66 m x 3.35 m |
https://www.realtor.ca/real-estate/28329527/35-bank-street-essa-angus-angus

