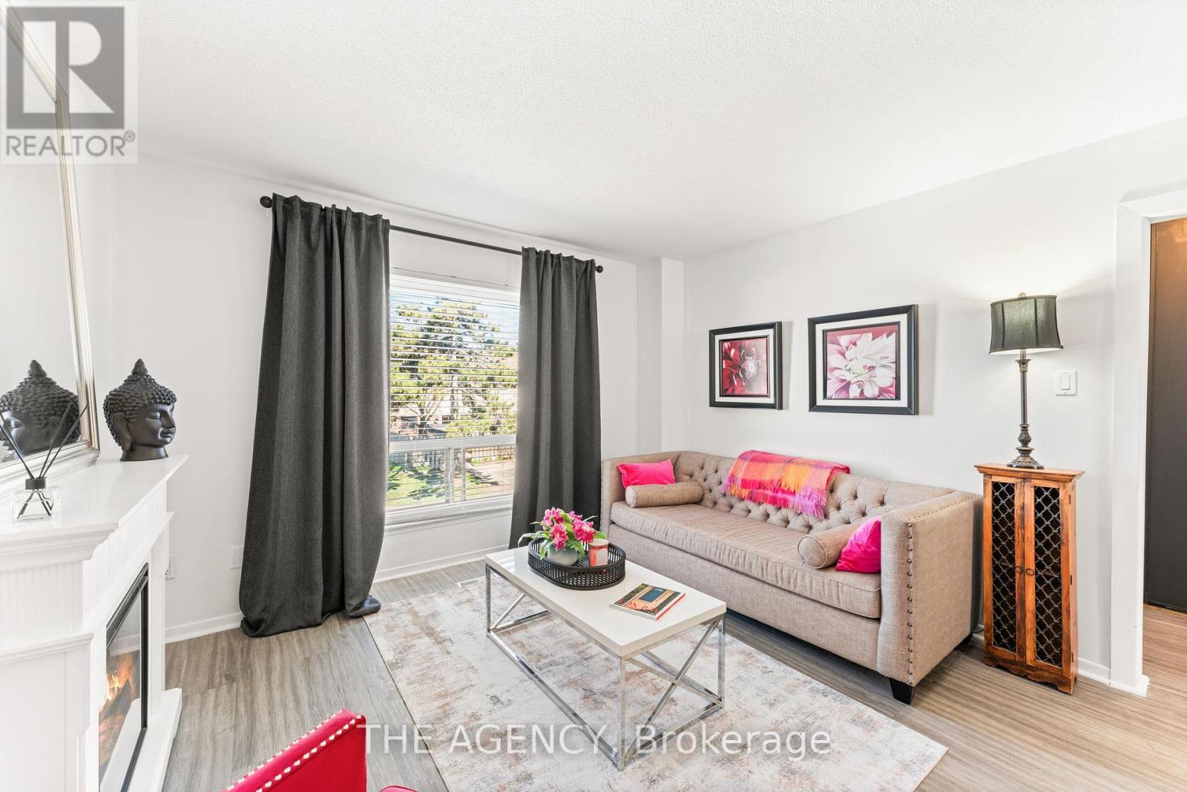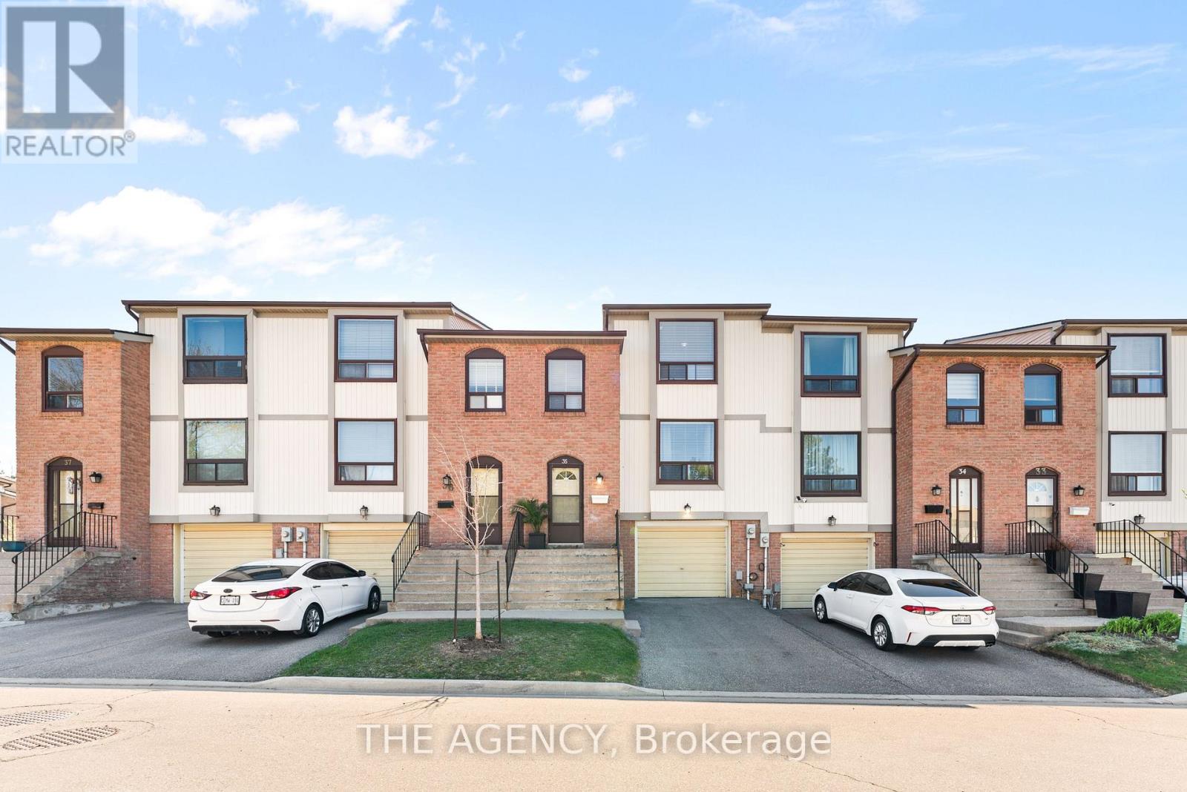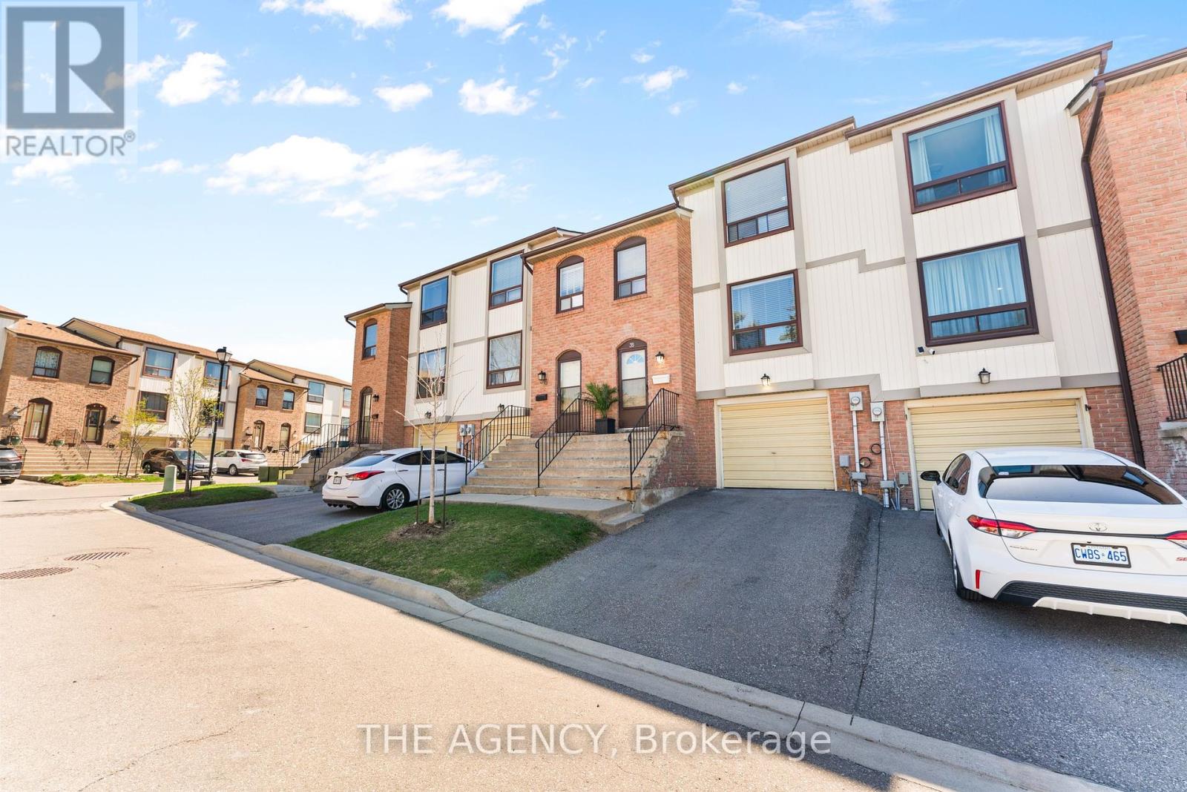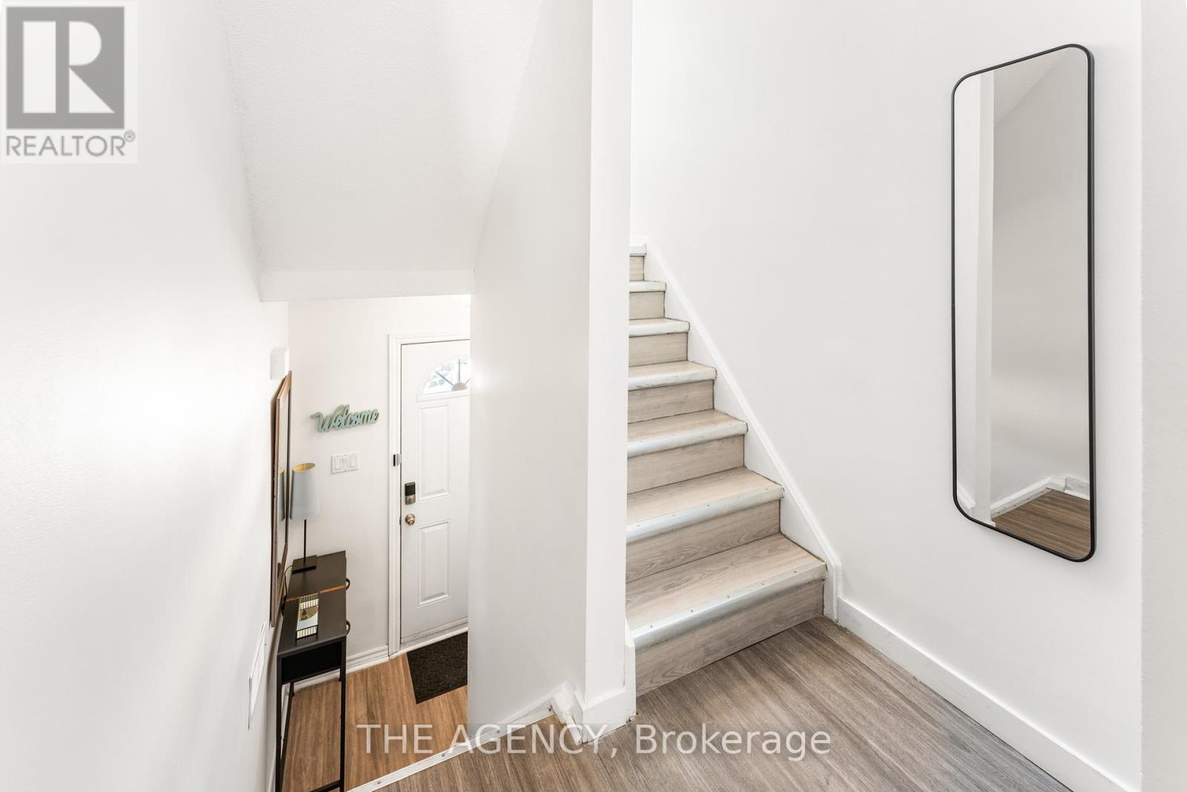35 - 35 Mcmullen Crescent Brampton (Central Park), Ontario L6S 3M2
$685,000Maintenance, Water, Cable TV
$660.10 Monthly
Maintenance, Water, Cable TV
$660.10 MonthlyWelcome to this beautifully maintained 3+1 bedroom, 3-bath townhouse nestled in a vibrant, family-friendly neighbourhood. Perfectly designed for modern living, this bright and airy home offers a spacious layout with an upgraded kitchen featuring sleek stainless steel appliances ideal for both everyday cooking and entertaining. Enjoy the comfort of central air conditioning and the privacy of a fully fenced backyard, perfect for summer BBQs or a quiet morning coffee. The fully finished basement offers a flexible suite space ideal for a potential income suite, guest room, home office, gym, or recreation area. With water and basic cable included, this home offers great value and peace of mind. Located steps from parks, top-rated schools, shopping centers, public transportation, a hospital, and places of worship, everything you need is just around the corner. The community also features a pool, offering fun and relaxation right at your doorstep. Whether you're a growing family or simply seeking a move-in-ready home in a welcoming community, this property has it all. Don't miss your chance to make this house your next home! (id:50787)
Property Details
| MLS® Number | W12115388 |
| Property Type | Single Family |
| Community Name | Central Park |
| Community Features | Pet Restrictions |
| Features | Carpet Free, In Suite Laundry, In-law Suite |
| Parking Space Total | 2 |
Building
| Bathroom Total | 3 |
| Bedrooms Above Ground | 3 |
| Bedrooms Below Ground | 1 |
| Bedrooms Total | 4 |
| Appliances | Garage Door Opener Remote(s), Water Heater, Dishwasher, Dryer, Stove, Washer, Refrigerator |
| Basement Development | Finished |
| Basement Type | N/a (finished) |
| Cooling Type | Central Air Conditioning |
| Exterior Finish | Brick |
| Half Bath Total | 1 |
| Heating Fuel | Natural Gas |
| Heating Type | Forced Air |
| Stories Total | 2 |
| Size Interior | 1000 - 1199 Sqft |
| Type | Row / Townhouse |
Parking
| Attached Garage | |
| Garage |
Land
| Acreage | No |
Rooms
| Level | Type | Length | Width | Dimensions |
|---|---|---|---|---|
| Second Level | Primary Bedroom | 4.24 m | 3.01 m | 4.24 m x 3.01 m |
| Second Level | Bedroom 2 | 3.84 m | 3.01 m | 3.84 m x 3.01 m |
| Second Level | Bedroom 3 | 2.9 m | 3.01 m | 2.9 m x 3.01 m |
| Basement | Bedroom 4 | Measurements not available | ||
| Main Level | Living Room | 3.6 m | 3.33 m | 3.6 m x 3.33 m |
| Main Level | Dining Room | 3.6 m | 3.33 m | 3.6 m x 3.33 m |
| Main Level | Kitchen | 5.13 m | 2.54 m | 5.13 m x 2.54 m |





























