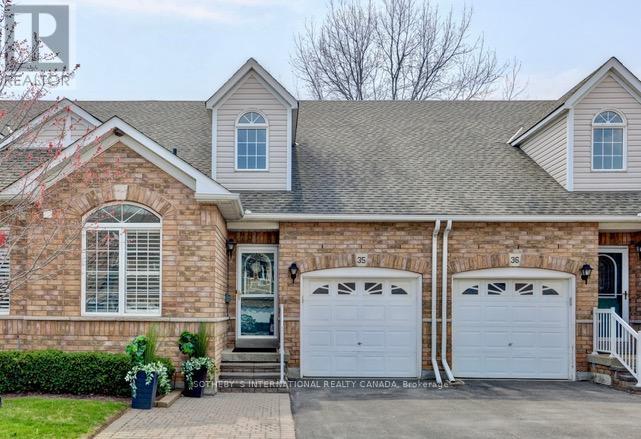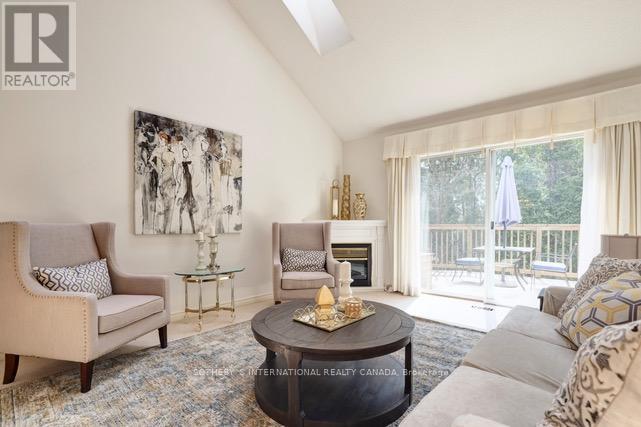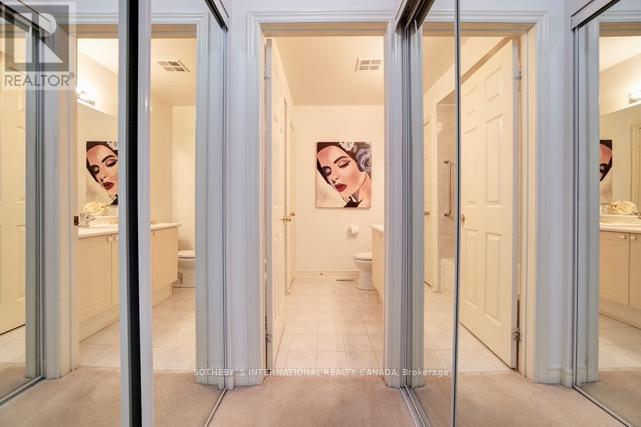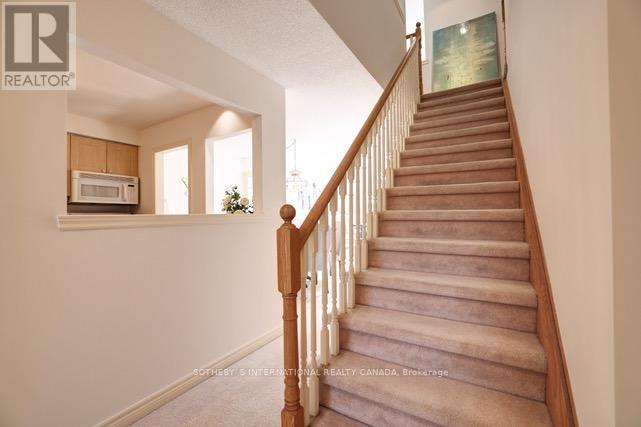3 Bedroom
4 Bathroom
1600 - 1799 sqft
Loft
Fireplace
Central Air Conditioning
Forced Air
$999,900Maintenance,
$300 Monthly
Discover unparalleled living in one of Burlington's most coveted communities; Barrington Gates. This exceptional Bungaloft Townhouse offers the ease of main floor living with two bedrooms, two 4 piece bathrooms, kitchen, a spacious living room dining room combo, and laundry facilities. The expansive 480 sq ft loft provides a third bedroom/tv room/office with a four-piece bathroom, a sliding double door mirrored closet, and a generous walk-in closet. The substantial 1270 sq ft basement includes a convenient two-piece bath and a workshop, perfect for the creative enthusiast. With insulated walls and freshly painted floors, the basement awaits your personal touch for carpeting. Enjoy the convenience of ample visitor parking within the complex. Back deck is bathed in warm South Western afternoon sunlight to enjoy an evening BBQ. Ideally situated, this home is just steps away from the Waterfront trail and a 3-minute drive or a 15-minute walk to the beautiful shores of Lake Ontario. You'll also be close to the Central Library, Burlington's vibrant downtown, the Arts Centre, Spencer Smith Park, restaurants, bars, and unique shops. (id:50787)
Property Details
|
MLS® Number
|
W12109834 |
|
Property Type
|
Single Family |
|
Community Name
|
Roseland |
|
Community Features
|
Pet Restrictions |
|
Equipment Type
|
Water Heater - Gas |
|
Features
|
Dry |
|
Parking Space Total
|
2 |
|
Rental Equipment Type
|
Water Heater - Gas |
|
Structure
|
Deck |
Building
|
Bathroom Total
|
4 |
|
Bedrooms Above Ground
|
2 |
|
Bedrooms Below Ground
|
1 |
|
Bedrooms Total
|
3 |
|
Amenities
|
Fireplace(s) |
|
Appliances
|
Garage Door Opener Remote(s), Central Vacuum, Water Meter |
|
Architectural Style
|
Loft |
|
Basement Development
|
Finished |
|
Basement Type
|
N/a (finished) |
|
Cooling Type
|
Central Air Conditioning |
|
Exterior Finish
|
Brick |
|
Fireplace Present
|
Yes |
|
Fireplace Total
|
1 |
|
Flooring Type
|
Carpeted, Tile |
|
Half Bath Total
|
1 |
|
Heating Fuel
|
Natural Gas |
|
Heating Type
|
Forced Air |
|
Size Interior
|
1600 - 1799 Sqft |
|
Type
|
Row / Townhouse |
Parking
Land
|
Acreage
|
No |
|
Zoning Description
|
370 |
Rooms
| Level |
Type |
Length |
Width |
Dimensions |
|
Lower Level |
Bathroom |
|
|
Measurements not available |
|
Main Level |
Living Room |
4 m |
3.9 m |
4 m x 3.9 m |
|
Main Level |
Dining Room |
3 m |
3.9 m |
3 m x 3.9 m |
|
Main Level |
Kitchen |
3.53 m |
2.92 m |
3.53 m x 2.92 m |
|
Main Level |
Primary Bedroom |
4.75 m |
3.35 m |
4.75 m x 3.35 m |
|
Main Level |
Bedroom 2 |
4.14 m |
2.8956 m |
4.14 m x 2.8956 m |
|
Main Level |
Bathroom |
|
|
Measurements not available |
|
Upper Level |
Loft |
12.19 m |
3.9 m |
12.19 m x 3.9 m |
|
Upper Level |
Bathroom |
|
|
Measurements not available |
https://www.realtor.ca/real-estate/28228485/35-3045-new-street-burlington-roseland-roseland










































