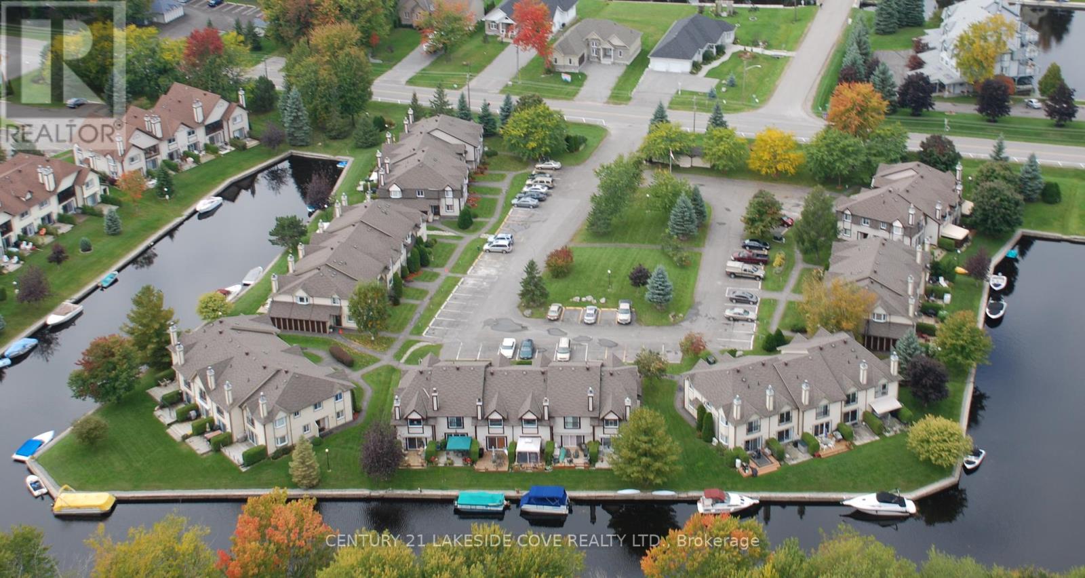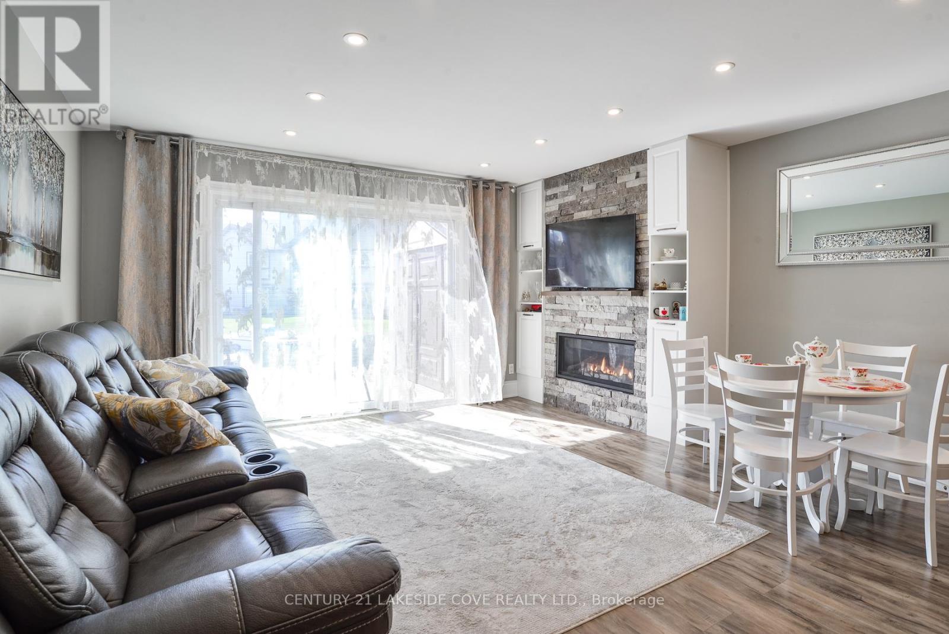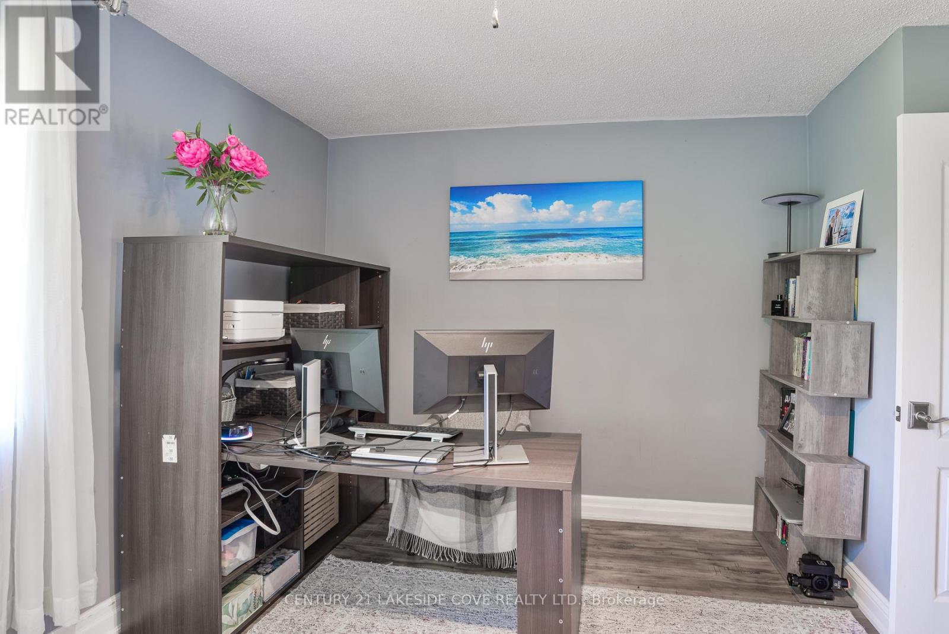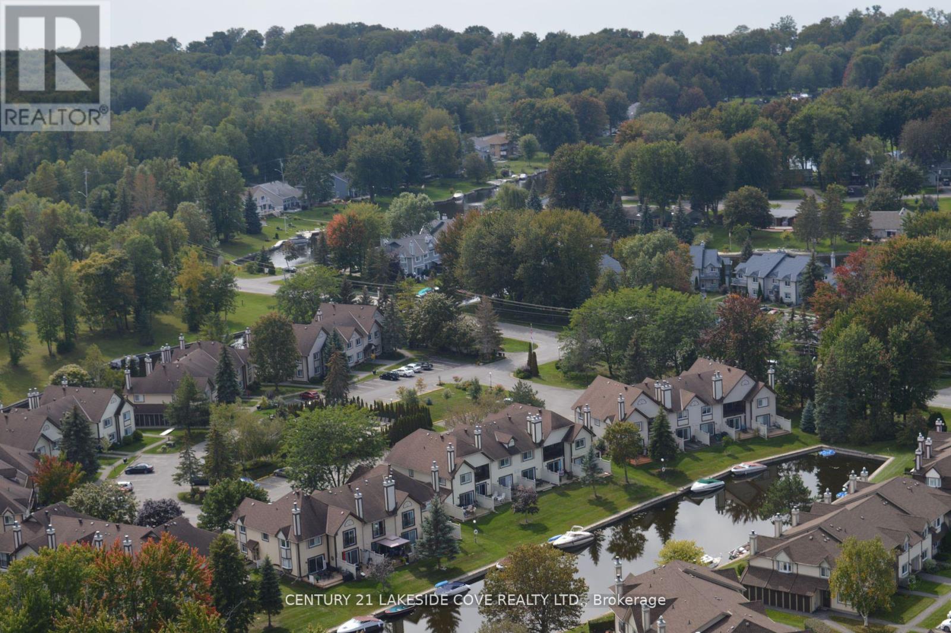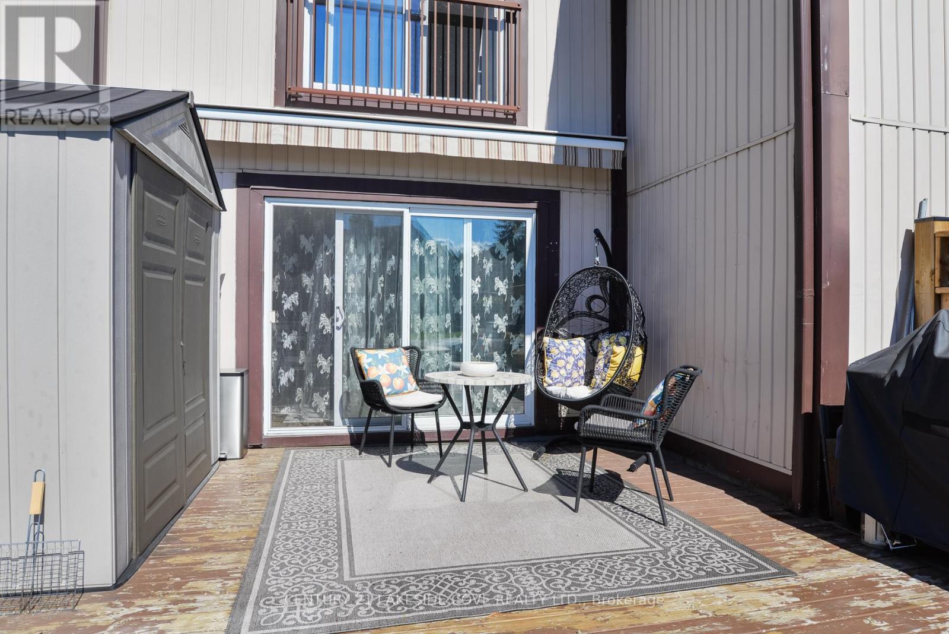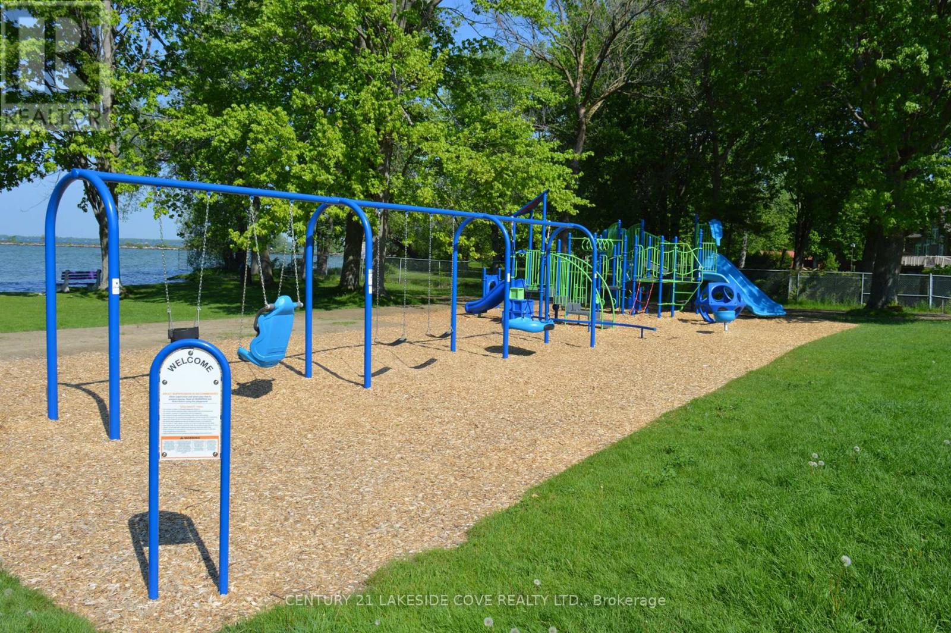35 - 21 Laguna Parkway Ramara (Brechin), Ontario L0K 1B0
$599,649Maintenance, Common Area Maintenance, Insurance, Parking
$517 Monthly
Maintenance, Common Area Maintenance, Insurance, Parking
$517 MonthlyBeautiful Waterfront 3 Bedroom, 3 Bathroom Condo With Private Boat Mooring & Access To Lake Simcoe. Enjoy Bright Open Concept With Gourmet Kitchen Ideal For Entertaining Family & Friends. Livingroom Has Gas Fireplace & Walkout To Large Waterfront Sundeck With Awning. Lagoon City Is A Vibrant Community With Stunning Sandy Beach & Lakefront Park. Enjoy Onsite Tennis/Pickleball, Miles Of Biking/Walking Trails, Marina, Restaurants, Community Centre, Yacht Club & Municipal Services. Primary Bedroom Overlooks Water And Has Ensuite Plus His & Hers Closets. This Updated Condo Is Ready To Move Right In. **** EXTRAS **** Work From Home As 2nd Bedroom Can Be Used As An Office Featuring Bay Window & Hi Speed Internet Plus Cable TV. Condo Offers Good Fishing From Your Dock & Access To Lake Simcoe & The Trent/Severn Waterway (id:50787)
Property Details
| MLS® Number | S9343924 |
| Property Type | Single Family |
| Community Name | Brechin |
| Amenities Near By | Beach, Marina |
| Community Features | Pet Restrictions, Community Centre |
| Features | Balcony |
| Parking Space Total | 1 |
| View Type | Direct Water View, Unobstructed Water View |
| Water Front Type | Waterfront |
Building
| Bathroom Total | 3 |
| Bedrooms Above Ground | 3 |
| Bedrooms Total | 3 |
| Amenities | Visitor Parking, Storage - Locker |
| Appliances | Dishwasher, Dryer, Microwave, Refrigerator, Stove, Washer, Window Coverings |
| Basement Type | Crawl Space |
| Cooling Type | Central Air Conditioning |
| Exterior Finish | Vinyl Siding |
| Fireplace Present | Yes |
| Half Bath Total | 1 |
| Heating Fuel | Propane |
| Heating Type | Forced Air |
| Stories Total | 2 |
| Type | Row / Townhouse |
Land
| Access Type | Year-round Access, Private Docking |
| Acreage | No |
| Land Amenities | Beach, Marina |
Rooms
| Level | Type | Length | Width | Dimensions |
|---|---|---|---|---|
| Second Level | Primary Bedroom | 4.6 m | 4 m | 4.6 m x 4 m |
| Second Level | Bedroom 3 | 3 m | 4 m | 3 m x 4 m |
| Second Level | Laundry Room | 2.6 m | 2 m | 2.6 m x 2 m |
| Main Level | Kitchen | 2.74 m | 2.4 m | 2.74 m x 2.4 m |
| Main Level | Dining Room | 4.6 m | 4.9 m | 4.6 m x 4.9 m |
| Main Level | Living Room | 4.6 m | 4.9 m | 4.6 m x 4.9 m |
| Main Level | Bedroom 2 | 3.4 m | 3.7 m | 3.4 m x 3.7 m |
https://www.realtor.ca/real-estate/27400272/35-21-laguna-parkway-ramara-brechin-brechin


