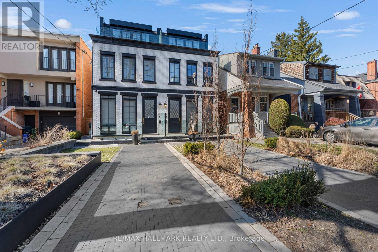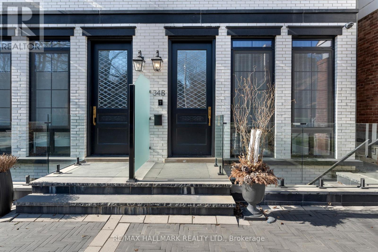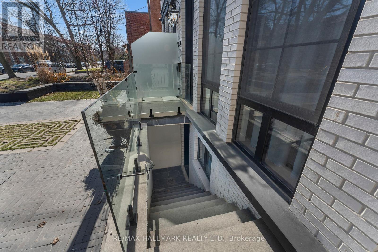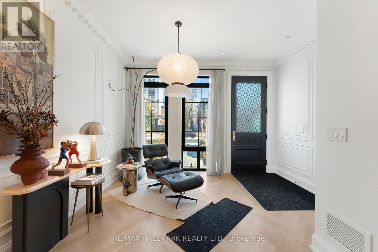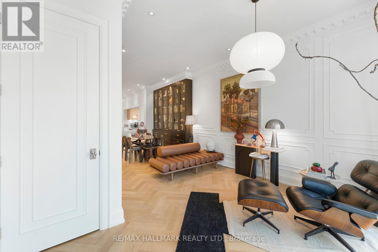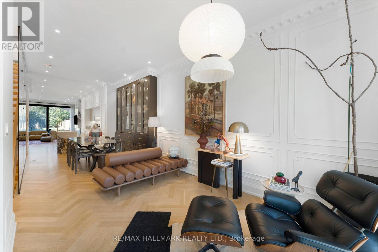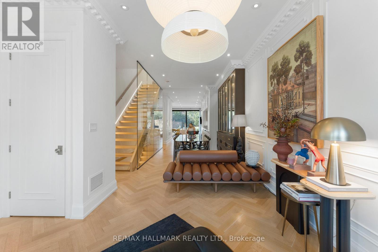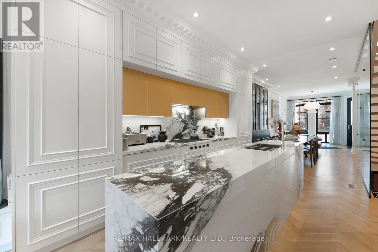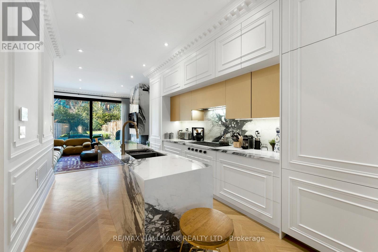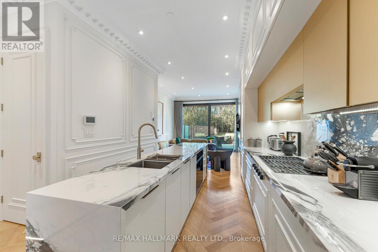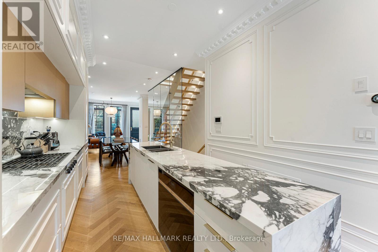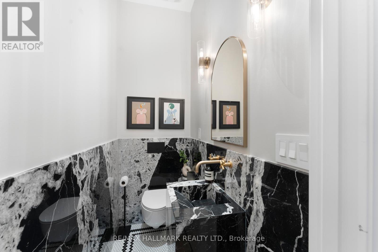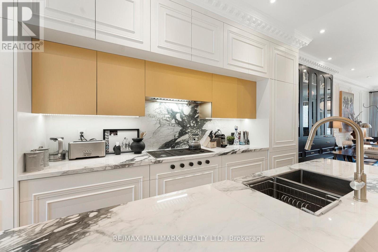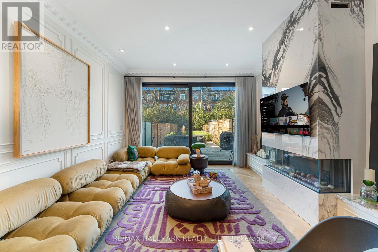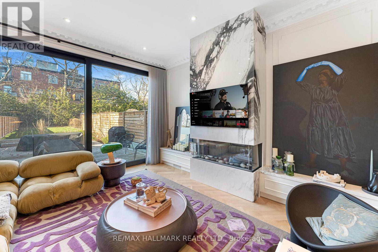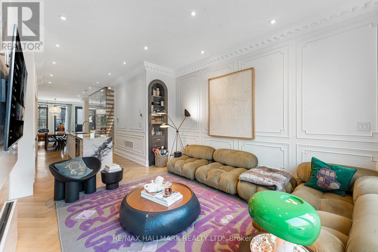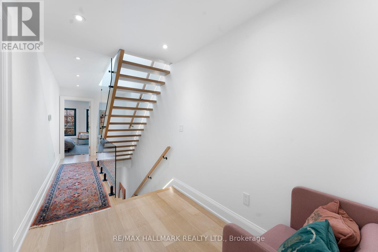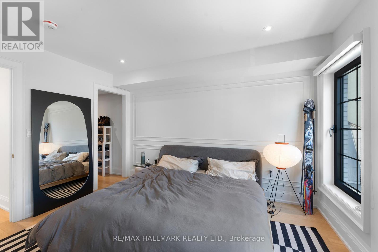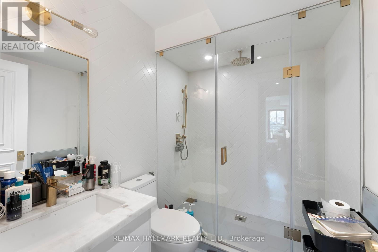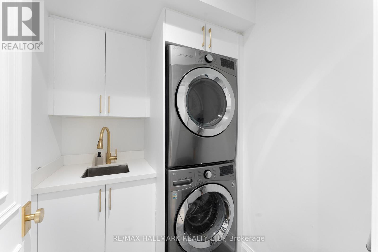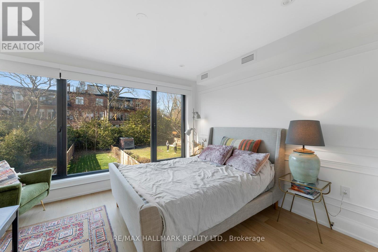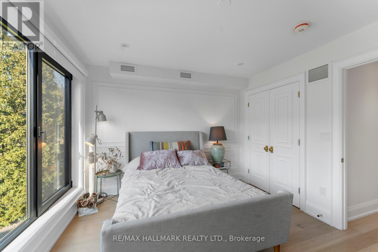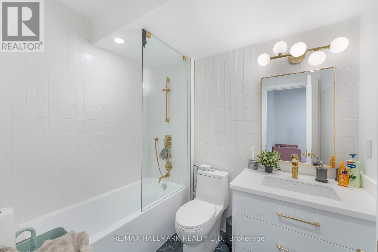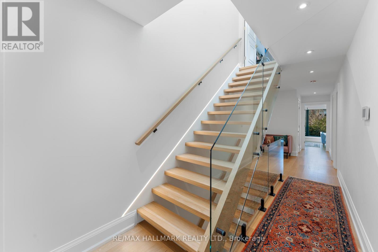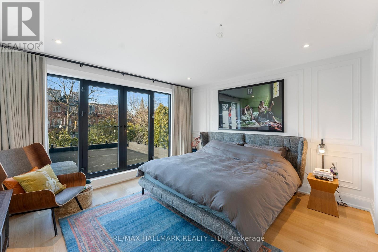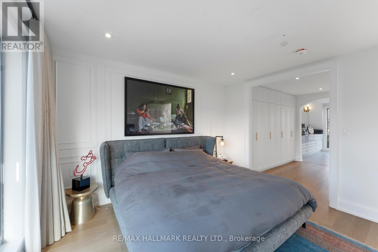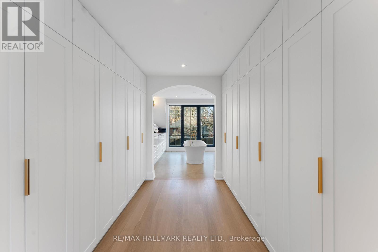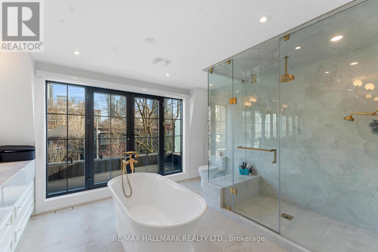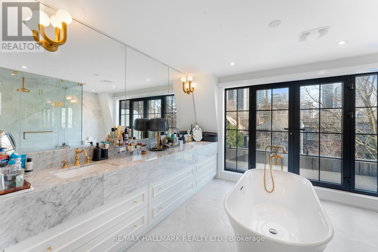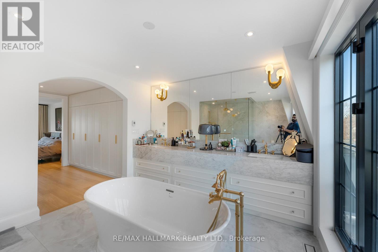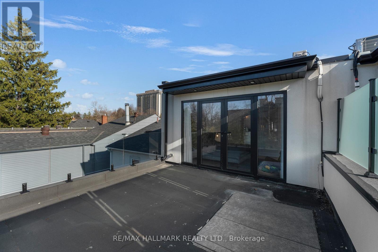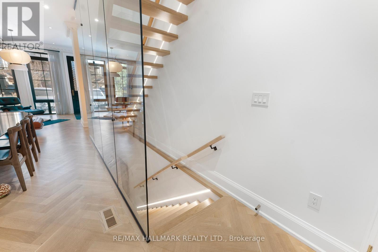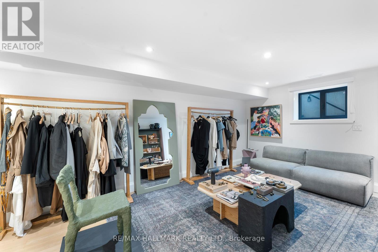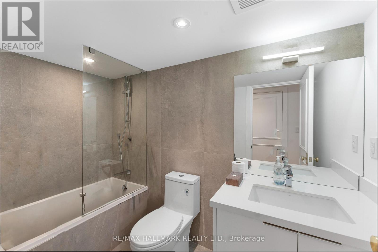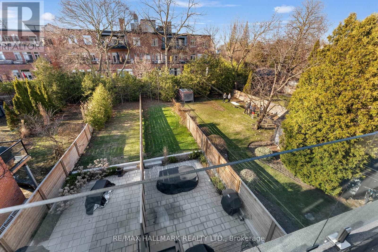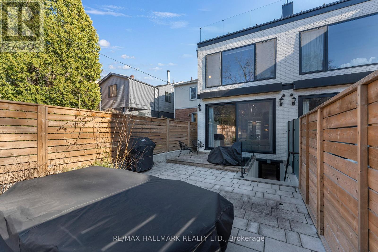4 Bedroom
3 Bathroom
2000 - 2500 sqft
Fireplace
Central Air Conditioning
Forced Air
$3,249,000
Refined Elegance in the Heart of Sherwood Park, Step into timeless sophistication, newly built semi-detached residence nestled in one of Toronto's most prestigious enclaves Sherwood Park. Meticulously crafted with premium finishes and architectural finesse, this exceptional home offers a seamless blend of contemporary luxury and enduring design. Three spacious bedrooms plus a versatile lower-level suite bathroom, Private front pad parking for one vehicle, ExcellenceThe open-concept main floor is elevated by soaring 10-foot ceilings and custom oak herringbone flooring. A designer kitchen anchors the space with a striking marble island, integrated high-end appliances, and custom cabinetry. The elegant dining area features built-in elements, while the family room offers a sleek gas fireplace and walk-out access to a professionally landscaped backyard ideal for entertaining. full-floor primary suite offers complete privacy and refinement. It features a walk-through dressing area, a spa-like ensuite with a soaking tub, an oversized glass shower, and double vanities. Private terraces at the front and rear provide a peaceful outdoor escape. Two generously sized bedrooms offer flexibility and comfort, including one with an ensuite and walk-in closet. A second full bathroom and a conveniently located laundry room complete this level.The lower level is fully finished and includes two walk-outs. This space is perfectly suited for a home gym, office, or guest suite. A wet bar and full bathroom enhance functionality and comfort. Outdoor LivingThe deep, landscaped backyard is a private retreat, perfect for hosting gatherings or enjoying quiet moments outdoors. A newly built deck enhances the connection between indoor and outdoor spaces. (id:50787)
Property Details
|
MLS® Number
|
C12118940 |
|
Property Type
|
Single Family |
|
Neigbourhood
|
Don Valley West |
|
Community Name
|
Mount Pleasant East |
|
Amenities Near By
|
Hospital, Park, Public Transit, Schools |
|
Features
|
Carpet Free, In-law Suite |
|
Parking Space Total
|
4 |
|
Structure
|
Drive Shed, Shed |
Building
|
Bathroom Total
|
3 |
|
Bedrooms Above Ground
|
3 |
|
Bedrooms Below Ground
|
1 |
|
Bedrooms Total
|
4 |
|
Age
|
51 To 99 Years |
|
Basement Development
|
Partially Finished |
|
Basement Type
|
N/a (partially Finished) |
|
Construction Style Attachment
|
Semi-detached |
|
Cooling Type
|
Central Air Conditioning |
|
Exterior Finish
|
Brick |
|
Fireplace Present
|
Yes |
|
Flooring Type
|
Hardwood |
|
Foundation Type
|
Brick |
|
Half Bath Total
|
1 |
|
Heating Fuel
|
Natural Gas |
|
Heating Type
|
Forced Air |
|
Stories Total
|
3 |
|
Size Interior
|
2000 - 2500 Sqft |
|
Type
|
House |
|
Utility Water
|
Municipal Water |
Parking
Land
|
Acreage
|
No |
|
Fence Type
|
Fenced Yard |
|
Land Amenities
|
Hospital, Park, Public Transit, Schools |
|
Sewer
|
Sanitary Sewer |
|
Size Depth
|
185 Ft |
|
Size Frontage
|
17 Ft ,6 In |
|
Size Irregular
|
17.5 X 185 Ft |
|
Size Total Text
|
17.5 X 185 Ft |
Rooms
| Level |
Type |
Length |
Width |
Dimensions |
|
Second Level |
Bedroom 2 |
4.13 m |
3.51 m |
4.13 m x 3.51 m |
|
Second Level |
Bedroom 3 |
4.14 m |
4.04 m |
4.14 m x 4.04 m |
|
Third Level |
Primary Bedroom |
4.2 m |
3.71 m |
4.2 m x 3.71 m |
|
Basement |
Office |
3.87 m |
4.87 m |
3.87 m x 4.87 m |
|
Basement |
Living Room |
3.97 m |
6.67 m |
3.97 m x 6.67 m |
|
Main Level |
Living Room |
4.18 m |
4.84 m |
4.18 m x 4.84 m |
|
Main Level |
Dining Room |
4.76 m |
4.95 m |
4.76 m x 4.95 m |
|
Main Level |
Kitchen |
4.18 m |
3.96 m |
4.18 m x 3.96 m |
https://www.realtor.ca/real-estate/28248536/34b-sherwood-avenue-toronto-mount-pleasant-east-mount-pleasant-east

