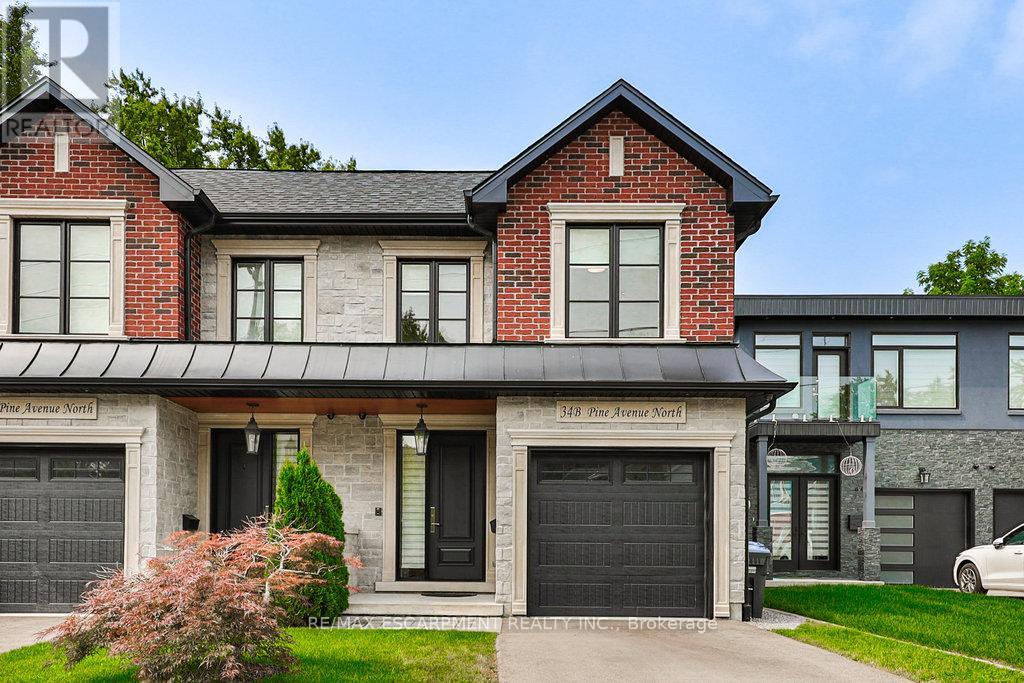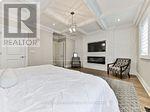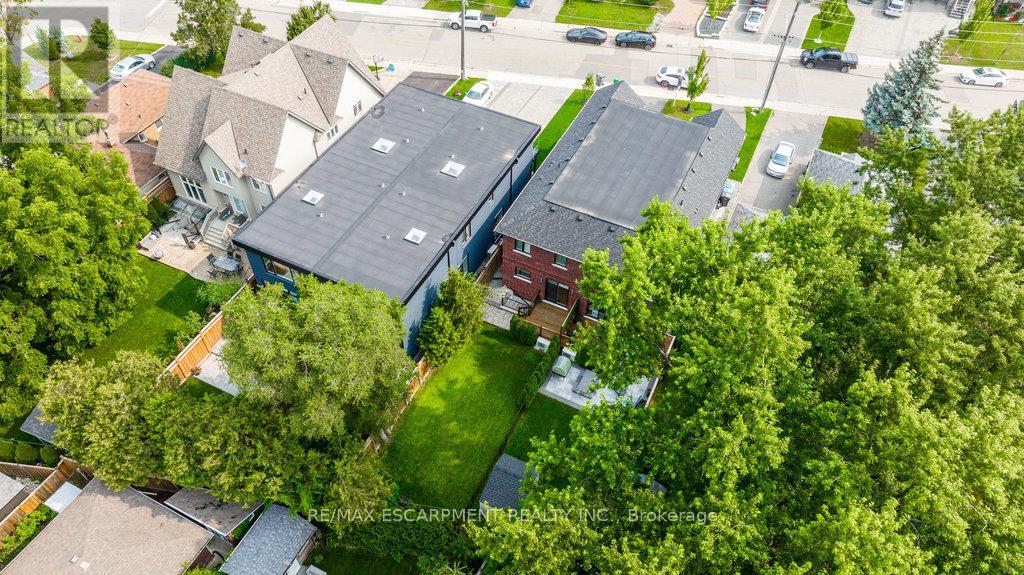5 Bedroom
4 Bathroom
2000 - 2500 sqft
Fireplace
Central Air Conditioning
Forced Air
$1,949,000
Offering the potential for extra rental income or a private in-law suite with its separate basement entrance, this beautifully upgraded home is located in Port Credit, one of Mississauga's most desirable communities. The spacious semi-detached layout features an open-concept main floor with a gourmet kitchen, elegant mouldings, and sun-filled living and dining areas perfect for modern living. The luxurious primary suite showcases coffered ceilings, custom-built-ins, and a spa-like ensuite. Generously sized bedrooms and a fully finished basement with a large bedroom, full bath, and private walk-up entrance provide flexible living space for family, guests, or tenants. (id:50787)
Open House
This property has open houses!
Starts at:
2:00 pm
Ends at:
4:00 pm
Property Details
|
MLS® Number
|
W12132060 |
|
Property Type
|
Single Family |
|
Community Name
|
Port Credit |
|
Amenities Near By
|
Park, Schools, Public Transit |
|
Community Features
|
School Bus |
|
Features
|
In-law Suite |
|
Parking Space Total
|
3 |
Building
|
Bathroom Total
|
4 |
|
Bedrooms Above Ground
|
4 |
|
Bedrooms Below Ground
|
1 |
|
Bedrooms Total
|
5 |
|
Amenities
|
Fireplace(s) |
|
Appliances
|
Garage Door Opener Remote(s), Oven - Built-in |
|
Basement Features
|
Separate Entrance |
|
Basement Type
|
N/a |
|
Construction Style Attachment
|
Semi-detached |
|
Cooling Type
|
Central Air Conditioning |
|
Exterior Finish
|
Brick, Stone |
|
Fire Protection
|
Smoke Detectors |
|
Fireplace Present
|
Yes |
|
Fireplace Total
|
1 |
|
Flooring Type
|
Laminate, Hardwood |
|
Foundation Type
|
Concrete, Block |
|
Half Bath Total
|
1 |
|
Heating Fuel
|
Natural Gas |
|
Heating Type
|
Forced Air |
|
Stories Total
|
2 |
|
Size Interior
|
2000 - 2500 Sqft |
|
Type
|
House |
|
Utility Water
|
Municipal Water |
Parking
Land
|
Acreage
|
No |
|
Land Amenities
|
Park, Schools, Public Transit |
|
Sewer
|
Sanitary Sewer |
|
Size Depth
|
149 Ft ,6 In |
|
Size Frontage
|
25 Ft |
|
Size Irregular
|
25 X 149.5 Ft |
|
Size Total Text
|
25 X 149.5 Ft |
|
Zoning Description
|
R2 |
Rooms
| Level |
Type |
Length |
Width |
Dimensions |
|
Basement |
Bedroom 5 |
2.6 m |
5.13 m |
2.6 m x 5.13 m |
|
Basement |
Recreational, Games Room |
5.33 m |
6.92 m |
5.33 m x 6.92 m |
|
Basement |
Kitchen |
3.01 m |
2.59 m |
3.01 m x 2.59 m |
|
Main Level |
Living Room |
4.41 m |
4.22 m |
4.41 m x 4.22 m |
|
Main Level |
Dining Room |
5.59 m |
2.65 m |
5.59 m x 2.65 m |
|
Main Level |
Kitchen |
5.59 m |
4.91 m |
5.59 m x 4.91 m |
|
Upper Level |
Primary Bedroom |
5.61 m |
5.19 m |
5.61 m x 5.19 m |
|
Upper Level |
Bedroom 2 |
3.04 m |
5.5 m |
3.04 m x 5.5 m |
|
Upper Level |
Bedroom 3 |
2.92 m |
4.32 m |
2.92 m x 4.32 m |
|
Upper Level |
Bedroom 4 |
2.46 m |
3.33 m |
2.46 m x 3.33 m |
https://www.realtor.ca/real-estate/28276950/34b-pine-avenue-n-mississauga-port-credit-port-credit





































