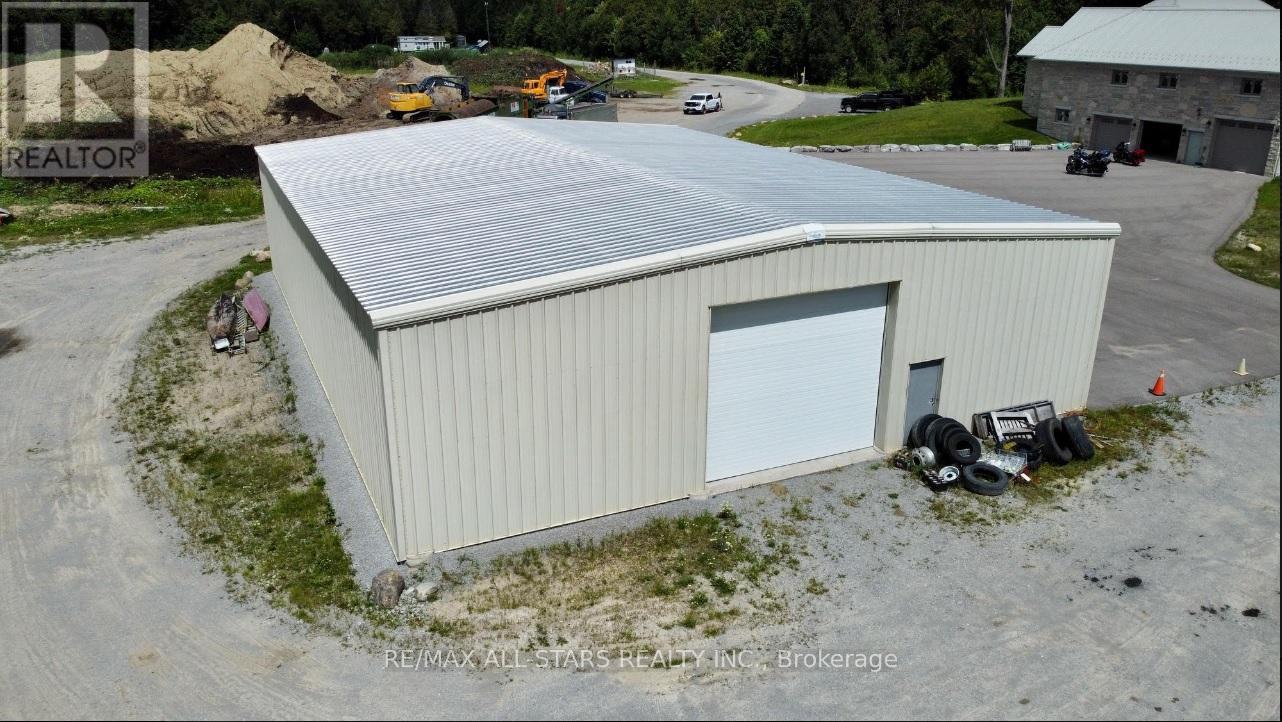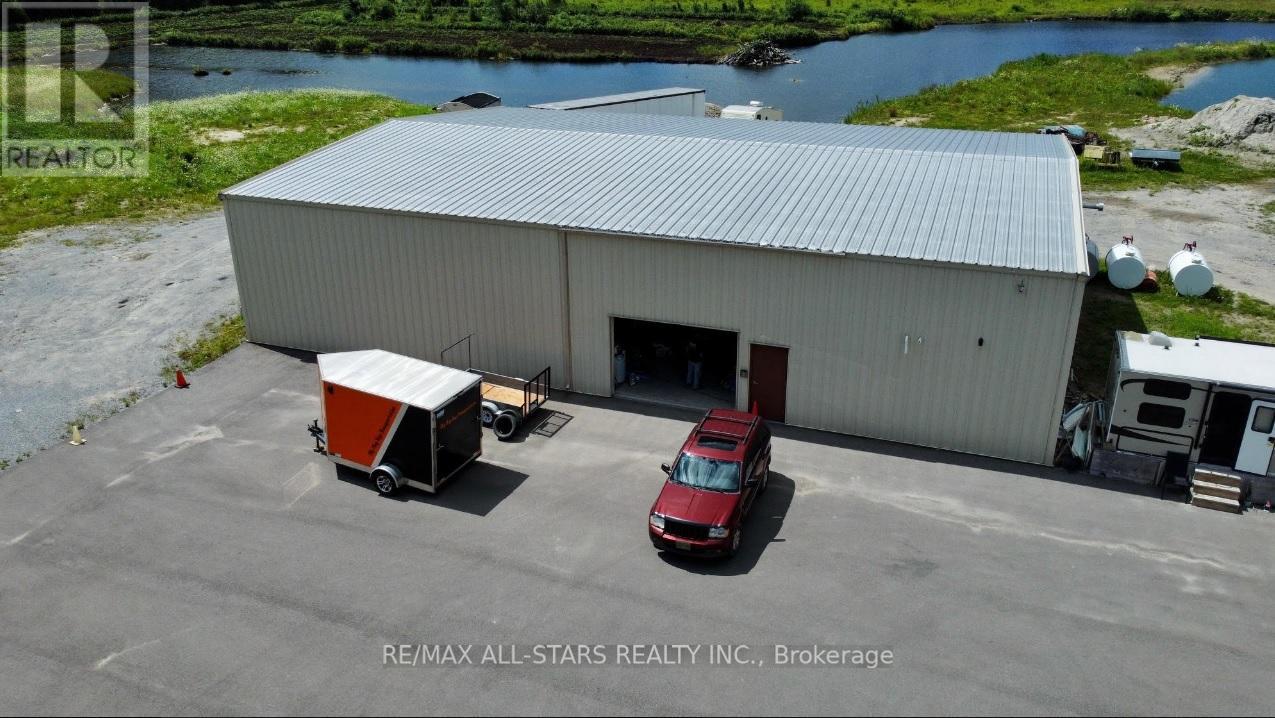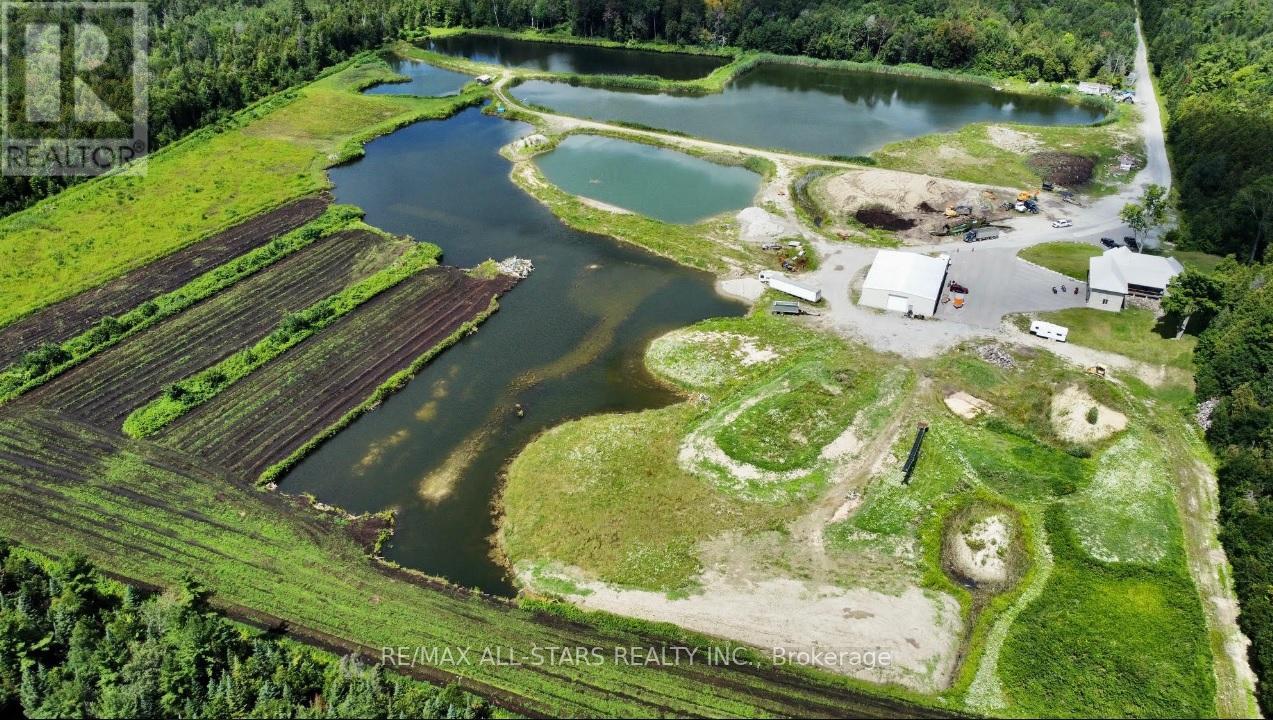3 Bedroom
3 Bathroom
Raised Bungalow
Fireplace
Central Air Conditioning
Forced Air
Acreage
$5,700,000
Excellent Opportunity To Own A Newer Built Custom Raised Bungalow Situated On A Picturesque 47 Acre Property Located In Highly Desirable Rural Uxbridge. Home Features An Open Concept Layout, 3 Large Bedrooms, With Walk Out From Living Room To Back Deck. Home Features A Huge Unfinished, Basement With Walk Out To The Garage, Just Waiting For Your Finishing. **** EXTRAS **** Property Features Multiple Stocked Ponds, A Large Heated Insulated Shop & Ultimate Privacy. Minutes To Uxbridge & An Easy Commute To The GTA. (id:50787)
Property Details
|
MLS® Number
|
N9161574 |
|
Property Type
|
Single Family |
|
Community Name
|
Rural Uxbridge |
|
Community Features
|
School Bus |
|
Features
|
Wooded Area |
|
Parking Space Total
|
33 |
|
Structure
|
Workshop |
Building
|
Bathroom Total
|
3 |
|
Bedrooms Above Ground
|
3 |
|
Bedrooms Total
|
3 |
|
Architectural Style
|
Raised Bungalow |
|
Basement Development
|
Unfinished |
|
Basement Features
|
Separate Entrance |
|
Basement Type
|
N/a (unfinished) |
|
Construction Style Attachment
|
Detached |
|
Cooling Type
|
Central Air Conditioning |
|
Exterior Finish
|
Brick, Stone |
|
Fireplace Present
|
Yes |
|
Flooring Type
|
Hardwood |
|
Foundation Type
|
Concrete |
|
Heating Fuel
|
Propane |
|
Heating Type
|
Forced Air |
|
Stories Total
|
1 |
|
Type
|
House |
Parking
Land
|
Acreage
|
Yes |
|
Sewer
|
Septic System |
|
Size Depth
|
2666 Ft |
|
Size Frontage
|
1507 Ft |
|
Size Irregular
|
1507 X 2666.7 Ft |
|
Size Total Text
|
1507 X 2666.7 Ft|25 - 50 Acres |
|
Surface Water
|
Lake/pond |
|
Zoning Description
|
Ru-ep |
Rooms
| Level |
Type |
Length |
Width |
Dimensions |
|
Lower Level |
Recreational, Games Room |
|
|
Measurements not available |
|
Main Level |
Kitchen |
4.87 m |
3.58 m |
4.87 m x 3.58 m |
|
Main Level |
Bedroom |
4.87 m |
6.4 m |
4.87 m x 6.4 m |
|
Main Level |
Bedroom 2 |
3.65 m |
2.94 m |
3.65 m x 2.94 m |
|
Main Level |
Bedroom 3 |
3.78 m |
3.12 m |
3.78 m x 3.12 m |
|
Main Level |
Living Room |
6.27 m |
5.18 m |
6.27 m x 5.18 m |
|
Main Level |
Dining Room |
3.65 m |
3.53 m |
3.65 m x 3.53 m |
|
Main Level |
Laundry Room |
2.18 m |
1.93 m |
2.18 m x 1.93 m |
|
Main Level |
Eating Area |
3.04 m |
3.2 m |
3.04 m x 3.2 m |
Utilities
https://www.realtor.ca/real-estate/27222722/349-zephyr-road-uxbridge-rural-uxbridge





























