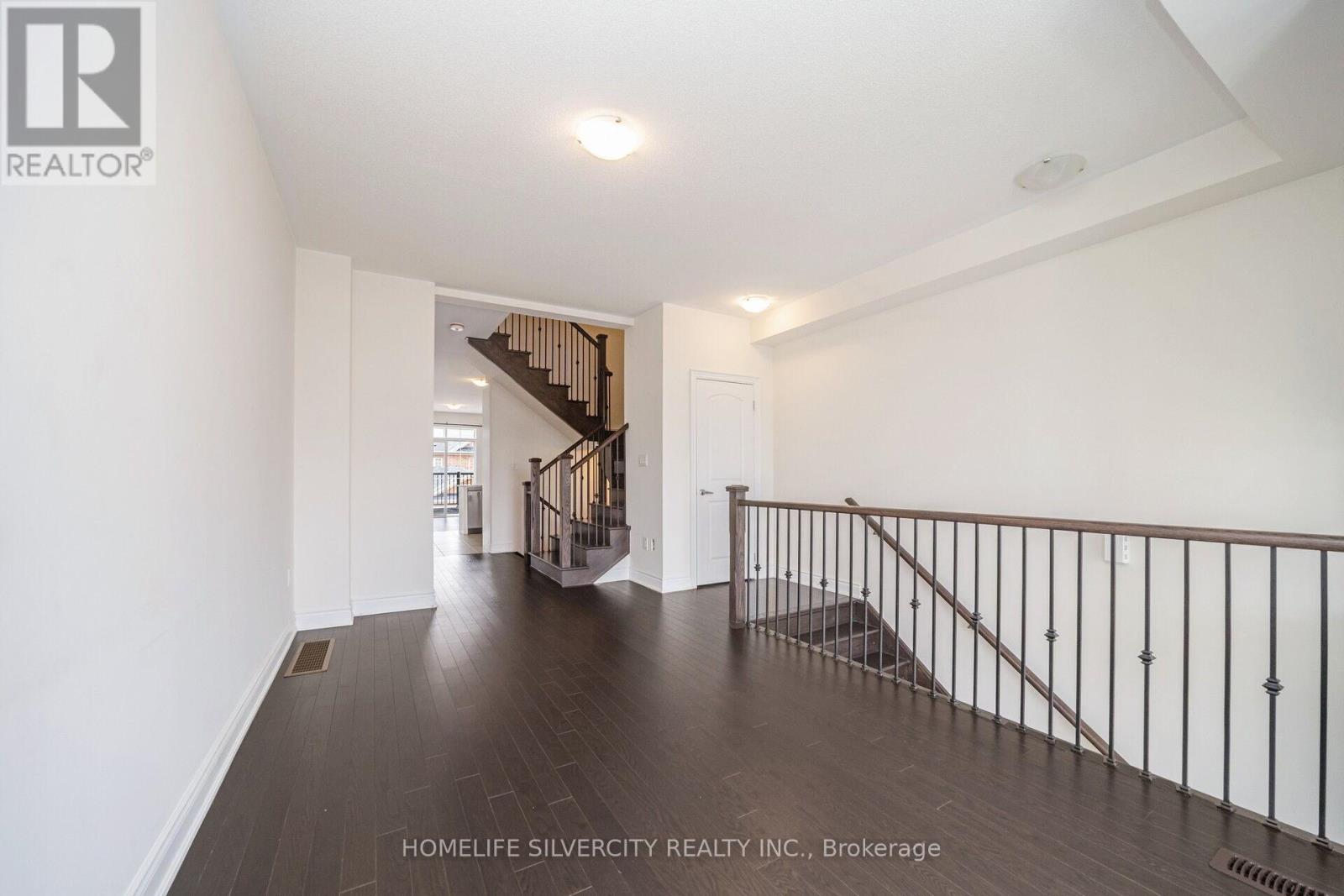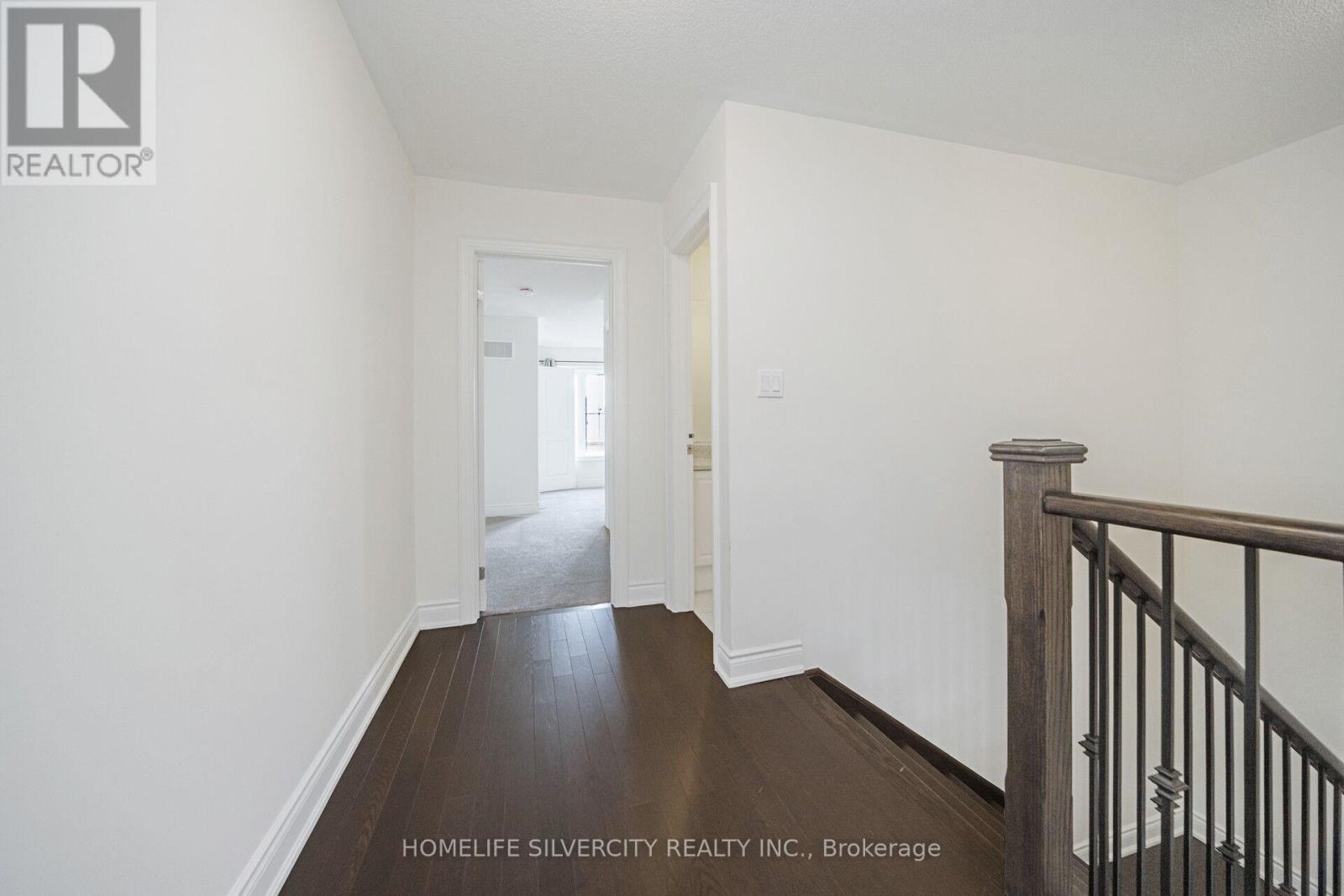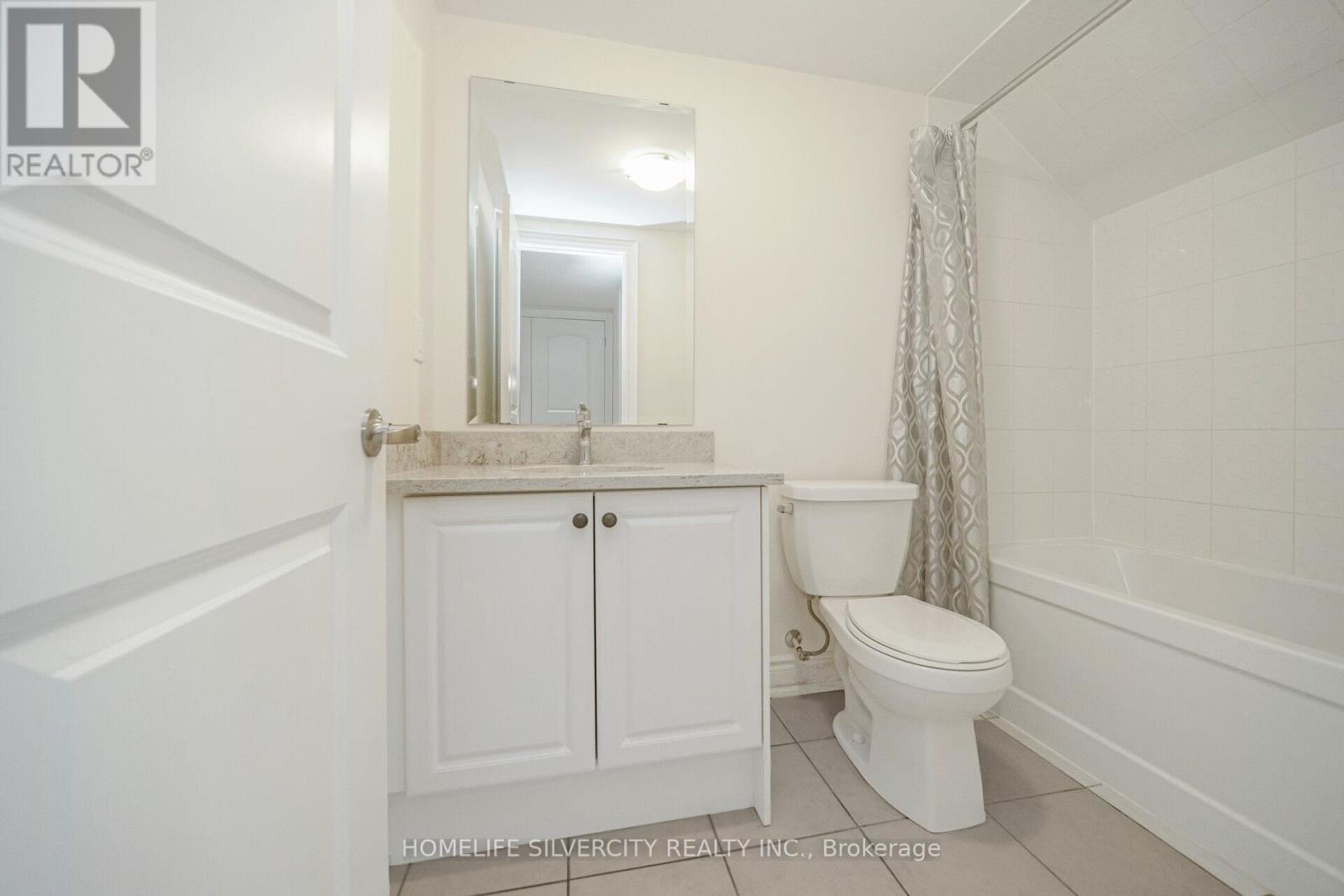4 Bedroom
4 Bathroom
2000 - 2500 sqft
Central Air Conditioning, Ventilation System
Forced Air
$3,400 Monthly
Welcome to 349 Inspire Boulevard, a modern and beautifully appointed townhouse nestled in the heart of Brampton sought-after Sandringham-Wellington North community. This elegant home showcases a spacious and functional layout with 4 generous bedrooms and 4 bathrooms, offering the perfect balance of luxury and convenience for today's lifestyle. Step into a bright, open-concept main floor featuring soaring ceilings, expansive windows, and a sun-filled living area perfect for both relaxing and entertaining. The contemporary kitchen boasts sleek cabinetry, stainless steel appliances, and a stylish design ideal for home chefs. This home is ideally located close to major shopping destinations like Walmart, grocery stores, and daily amenities. Families will appreciate the proximity to top-rated schools, lush parks, and recreation centers, while commuters will benefit from quick access to Highway 410. Don't miss the opportunity to lease this beautifully crafted, move-in-ready home in a thriving, family-friendly neighborhood. Experience comfortable, stylish living at 349 Inspire Boulevard book your showing today! (id:50787)
Property Details
|
MLS® Number
|
W12129202 |
|
Property Type
|
Single Family |
|
Community Name
|
Sandringham-Wellington North |
|
Amenities Near By
|
Hospital, Place Of Worship, Public Transit |
|
Parking Space Total
|
2 |
|
Structure
|
Deck |
Building
|
Bathroom Total
|
4 |
|
Bedrooms Above Ground
|
4 |
|
Bedrooms Total
|
4 |
|
Appliances
|
Water Heater, Dishwasher, Dryer, Stove, Washer, Refrigerator |
|
Construction Style Attachment
|
Attached |
|
Cooling Type
|
Central Air Conditioning, Ventilation System |
|
Exterior Finish
|
Brick |
|
Flooring Type
|
Hardwood, Carpeted |
|
Foundation Type
|
Poured Concrete |
|
Half Bath Total
|
1 |
|
Heating Fuel
|
Natural Gas |
|
Heating Type
|
Forced Air |
|
Stories Total
|
3 |
|
Size Interior
|
2000 - 2500 Sqft |
|
Type
|
Row / Townhouse |
|
Utility Water
|
Municipal Water |
Parking
Land
|
Acreage
|
No |
|
Land Amenities
|
Hospital, Place Of Worship, Public Transit |
|
Sewer
|
Sanitary Sewer |
Rooms
| Level |
Type |
Length |
Width |
Dimensions |
|
Main Level |
Kitchen |
4.19 m |
3.05 m |
4.19 m x 3.05 m |
|
Upper Level |
Primary Bedroom |
3.48 m |
3.4 m |
3.48 m x 3.4 m |
|
Upper Level |
Bedroom 2 |
2.41 m |
3.05 m |
2.41 m x 3.05 m |
|
Upper Level |
Bedroom 3 |
2.74 m |
2.74 m |
2.74 m x 2.74 m |
|
Ground Level |
Family Room |
4.19 m |
3.35 m |
4.19 m x 3.35 m |
|
Ground Level |
Living Room |
2.9 m |
5.44 m |
2.9 m x 5.44 m |
|
Ground Level |
Bedroom 4 |
2.74 m |
3.81 m |
2.74 m x 3.81 m |
https://www.realtor.ca/real-estate/28271055/349-inspire-boulevard-brampton-sandringham-wellington-north-sandringham-wellington-north



























