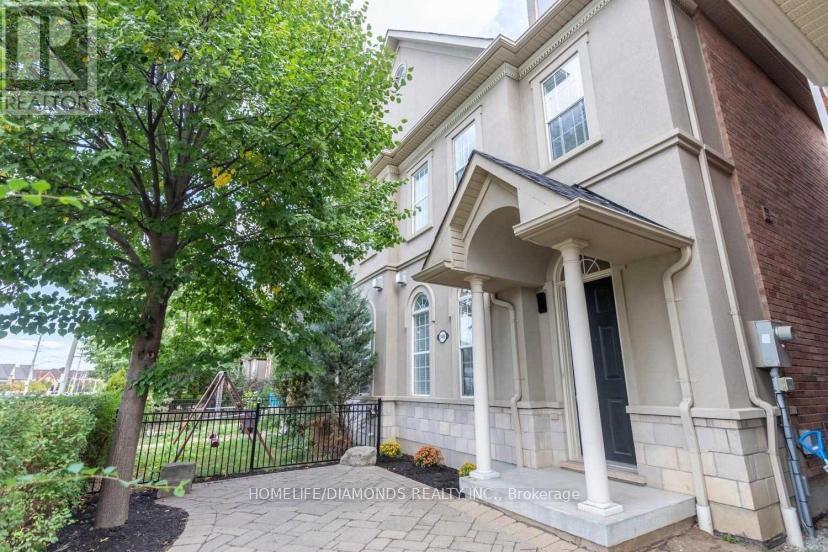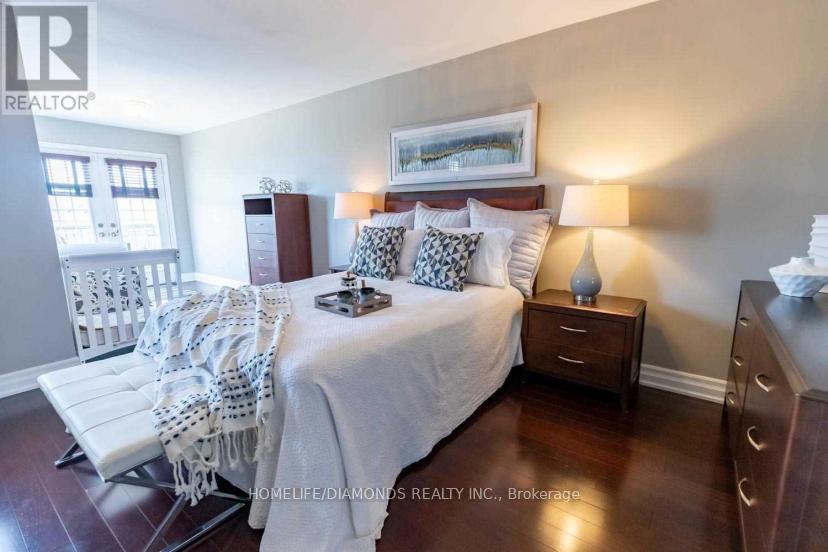4 Bedroom
4 Bathroom
2000 - 2500 sqft
Fireplace
Central Air Conditioning
Forced Air
$3,700 Monthly
Luxury Meets Comfort And Warmth! This Beautiful 3+1Bdrm 4Bthrm Semi-Feel Is Not A Standard Builders Home. A Great Deal Was Spent On Upgrades That Makes This Beauty Shine!. Stunning Customed Kitchen, Back Splash, Undermount Sink, Eat-In Kitchen Or Breakfast Counter, Jatoba Hrdwd, Living Rm Fireplace, Potlights, Frml Dng Rm, W. S/S Frame/Glass Railings. Large Master Bedroom, W. Wlk/In Clst, Wlk/Ot Deck, Ensuite Spa. Bsmt Bdrm/Rec Rm. Bkyrd Retreat. (id:50787)
Property Details
|
MLS® Number
|
W12144223 |
|
Property Type
|
Single Family |
|
Community Name
|
Churchill Meadows |
|
Parking Space Total
|
3 |
Building
|
Bathroom Total
|
4 |
|
Bedrooms Above Ground
|
3 |
|
Bedrooms Below Ground
|
1 |
|
Bedrooms Total
|
4 |
|
Appliances
|
Dishwasher, Dryer, Stove, Washer, Window Coverings, Refrigerator |
|
Basement Development
|
Finished |
|
Basement Type
|
N/a (finished) |
|
Construction Style Attachment
|
Attached |
|
Cooling Type
|
Central Air Conditioning |
|
Exterior Finish
|
Stucco |
|
Fireplace Present
|
Yes |
|
Half Bath Total
|
1 |
|
Heating Fuel
|
Natural Gas |
|
Heating Type
|
Forced Air |
|
Stories Total
|
2 |
|
Size Interior
|
2000 - 2500 Sqft |
|
Type
|
Row / Townhouse |
|
Utility Water
|
Municipal Water |
Parking
Land
|
Acreage
|
No |
|
Sewer
|
Sanitary Sewer |
Rooms
| Level |
Type |
Length |
Width |
Dimensions |
|
Second Level |
Primary Bedroom |
|
|
Measurements not available |
|
Second Level |
Bedroom 2 |
|
|
Measurements not available |
|
Second Level |
Bedroom 3 |
|
|
Measurements not available |
|
Basement |
Bedroom |
|
|
Measurements not available |
|
Basement |
Utility Room |
|
|
Measurements not available |
|
Main Level |
Living Room |
|
|
Measurements not available |
|
Main Level |
Dining Room |
|
|
Measurements not available |
|
Main Level |
Kitchen |
|
|
Measurements not available |
https://www.realtor.ca/real-estate/28303361/3486-eglinton-avenue-w-mississauga-churchill-meadows-churchill-meadows






























