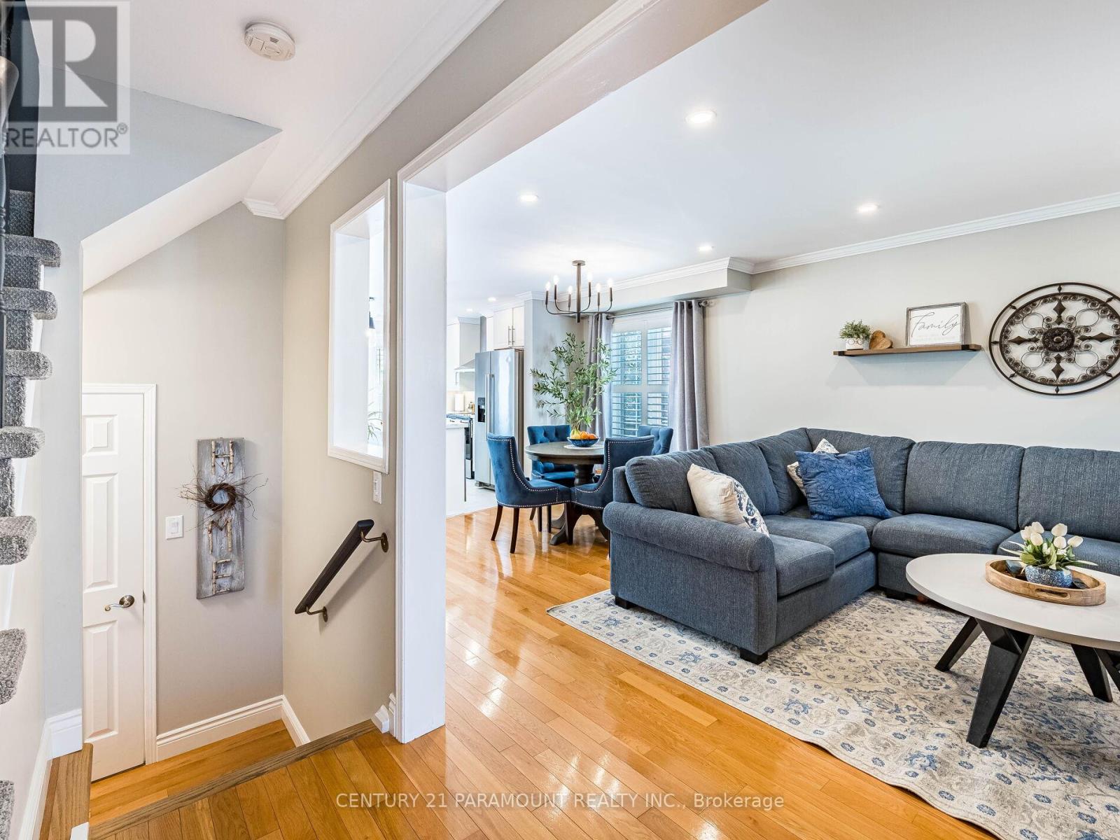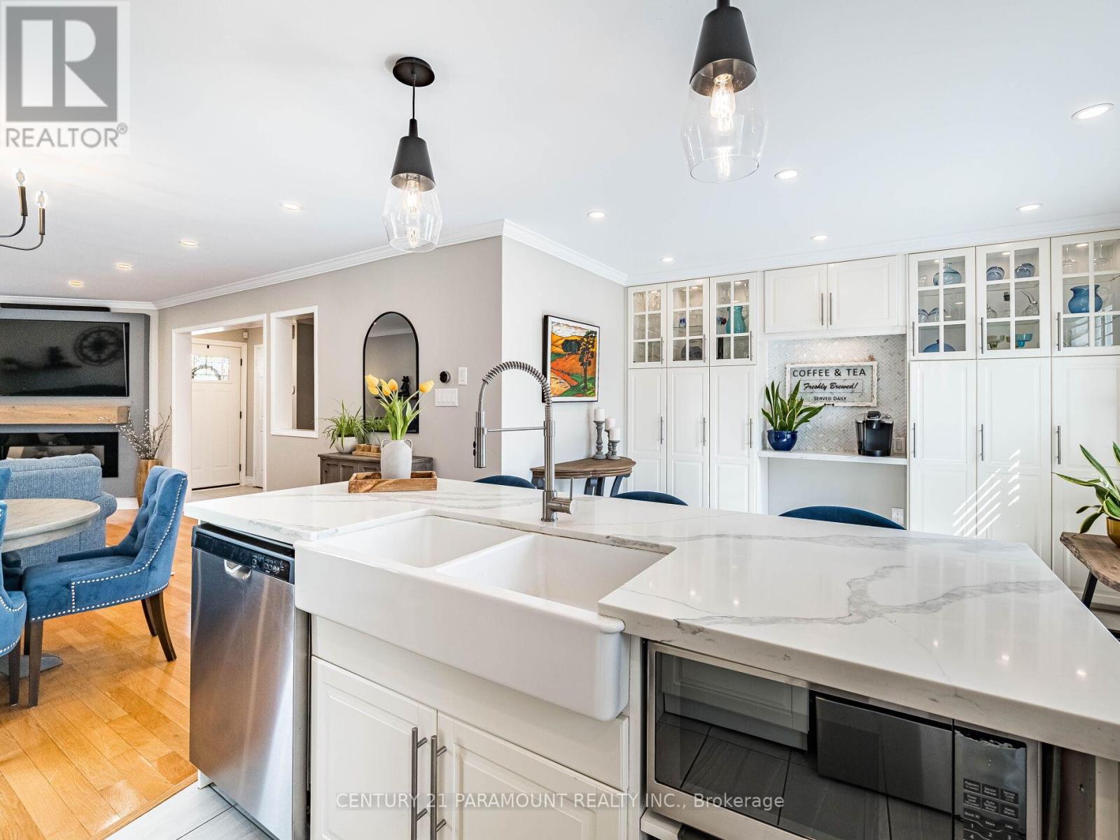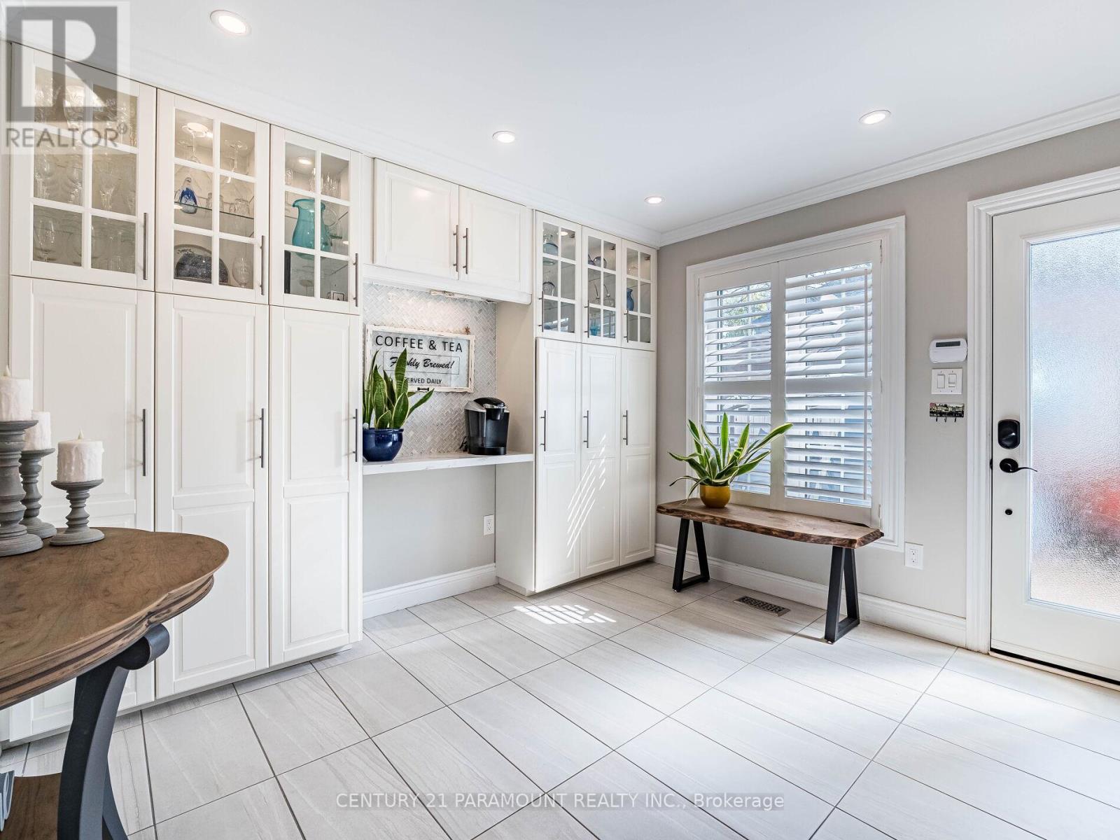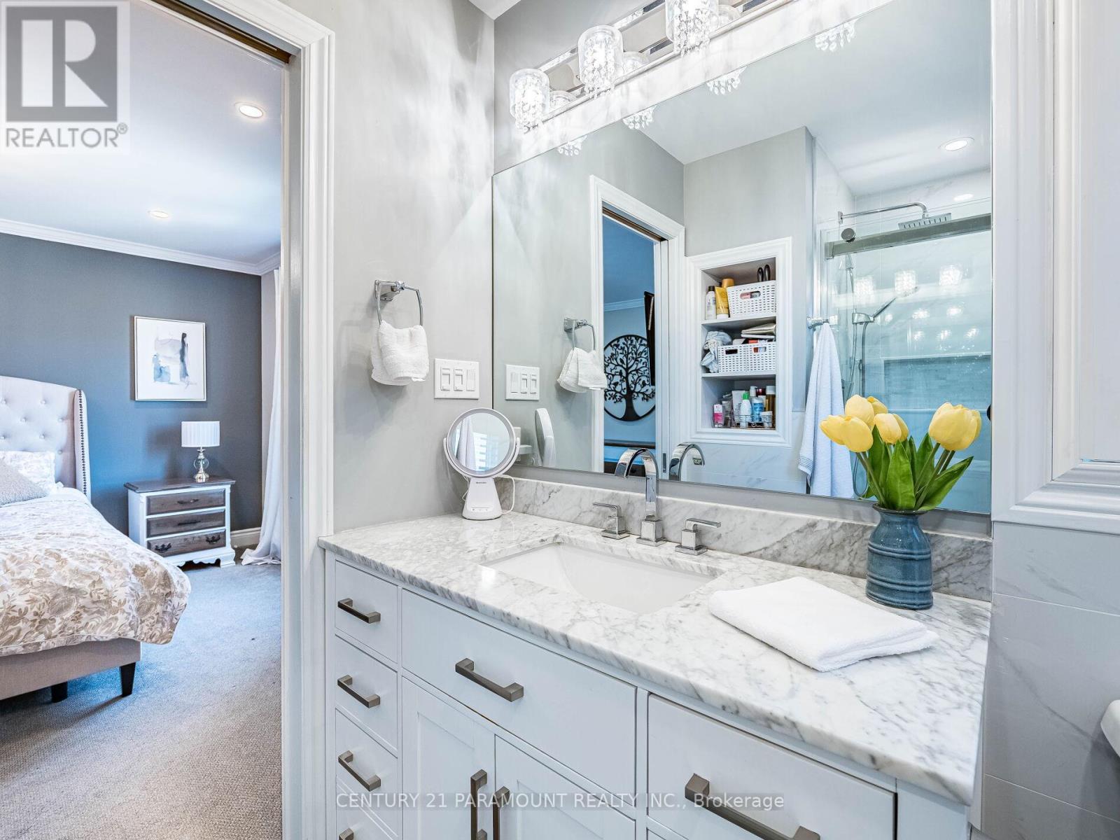347 John West Way Aurora (Bayview Wellington), Ontario L4G 7J7
$1,099,000Maintenance, Common Area Maintenance, Parking, Water
$285.27 Monthly
Maintenance, Common Area Maintenance, Parking, Water
$285.27 MonthlyDon't miss this stunning, fully renovated end-unit condo townhome boasting a rare double car garage in a prime location! Enjoy the ultimate convenience of walking to stores, schools, dining, and entertainment. Explore the natural beauty of being steps away from the Aurora Arboretum's trail system. The home features a stylish open-concept eat-in kitchen with quartz counters, an island with a breakfast bar, a coffee bar, and extensive pantry space. Hardwood flooring flows through the family and living rooms. The primary bedroom offers a cozy electric fireplace, an organized walk-in closet, and a luxurious ensuite with an enlarged glass shower. The renovated main bath includes a relaxing jet tub. The finished basement provides a rec room, office space, and impressive 9'+ ceiling potential. The private outdoor space is unique with a hot tub under a gazebo, an interlock patio, and easy-care synthetic turf. Mature landscaping and beautiful perennial flower beds enhance this wonderful home. The double garage even has built-in shelving! Terrific location and close proximity to schools. This is a must see! (id:50787)
Property Details
| MLS® Number | N12141473 |
| Property Type | Single Family |
| Community Name | Bayview Wellington |
| Community Features | Pet Restrictions |
| Parking Space Total | 2 |
Building
| Bathroom Total | 3 |
| Bedrooms Above Ground | 3 |
| Bedrooms Total | 3 |
| Appliances | Central Vacuum, Range, Dishwasher, Dryer, Hood Fan, Microwave, Stove, Washer, Window Coverings, Refrigerator |
| Basement Development | Finished |
| Basement Type | N/a (finished) |
| Cooling Type | Central Air Conditioning |
| Exterior Finish | Brick, Vinyl Siding |
| Flooring Type | Hardwood, Carpeted, Tile |
| Half Bath Total | 1 |
| Heating Fuel | Natural Gas |
| Heating Type | Forced Air |
| Stories Total | 2 |
| Size Interior | 1200 - 1399 Sqft |
| Type | Row / Townhouse |
Parking
| Detached Garage | |
| Garage |
Land
| Acreage | No |
Rooms
| Level | Type | Length | Width | Dimensions |
|---|---|---|---|---|
| Second Level | Primary Bedroom | 4.55 m | 3.66 m | 4.55 m x 3.66 m |
| Second Level | Bedroom 2 | 3.28 m | 3 m | 3.28 m x 3 m |
| Second Level | Bedroom 3 | 3.65 m | 2.81 m | 3.65 m x 2.81 m |
| Second Level | Bedroom | 2.36 m | 2.58 m | 2.36 m x 2.58 m |
| Second Level | Bathroom | 2.29 m | 2.06 m | 2.29 m x 2.06 m |
| Basement | Family Room | 6.24 m | 5.96 m | 6.24 m x 5.96 m |
| Basement | Utility Room | 0.74 m | 2.79 m | 0.74 m x 2.79 m |
| Basement | Laundry Room | 3.94 m | 3.07 m | 3.94 m x 3.07 m |
| Main Level | Living Room | 4.62 m | 3.65 m | 4.62 m x 3.65 m |
| Main Level | Dining Room | 2.35 m | 3.65 m | 2.35 m x 3.65 m |
| Main Level | Kitchen | 3.4 m | 5.84 m | 3.4 m x 5.84 m |
| Main Level | Bathroom | 0.78 m | 2.04 m | 0.78 m x 2.04 m |




















































