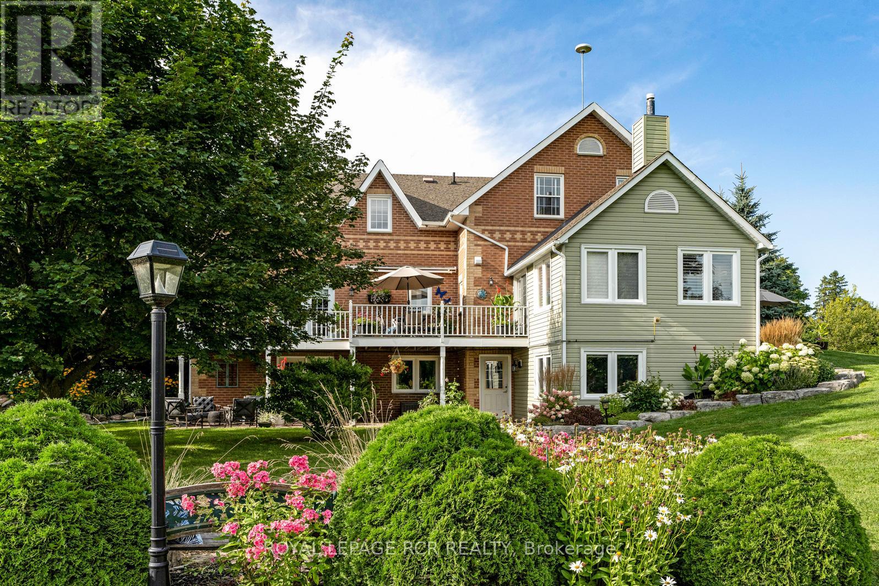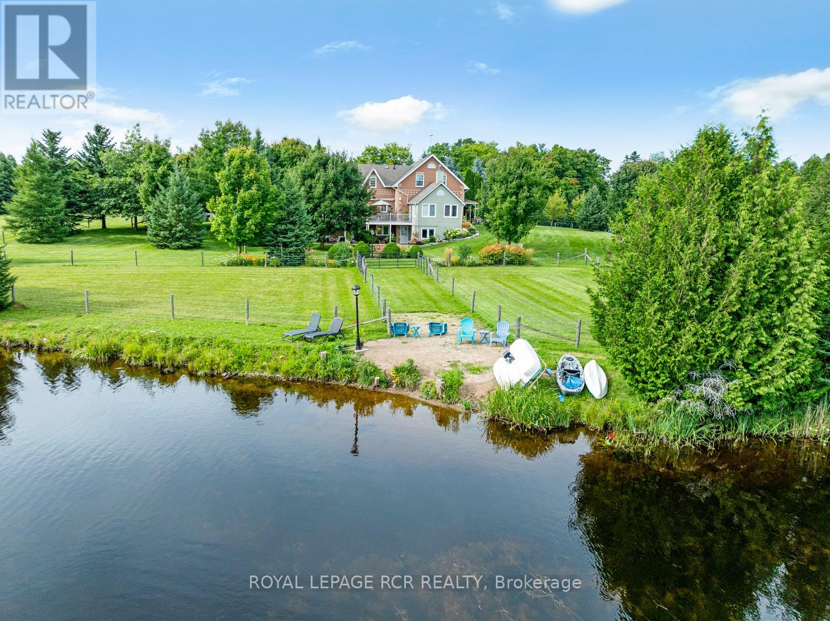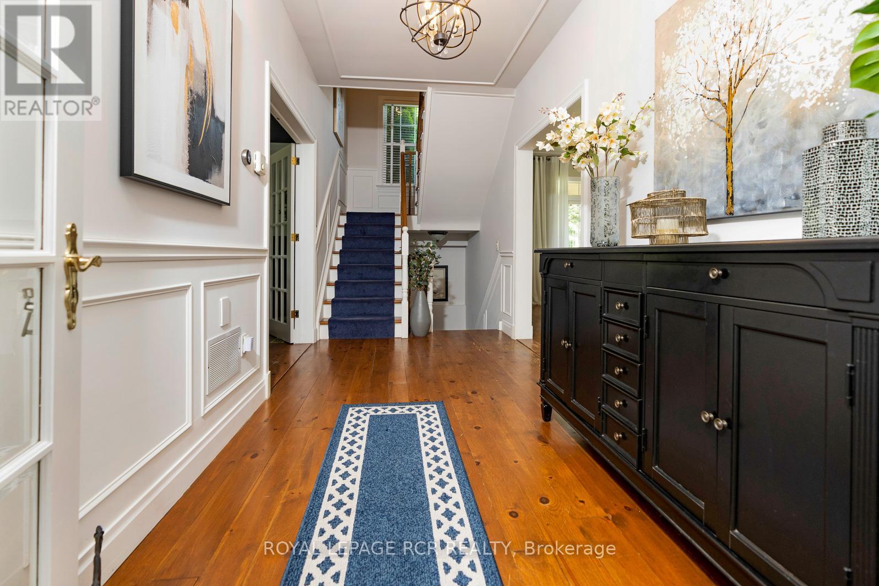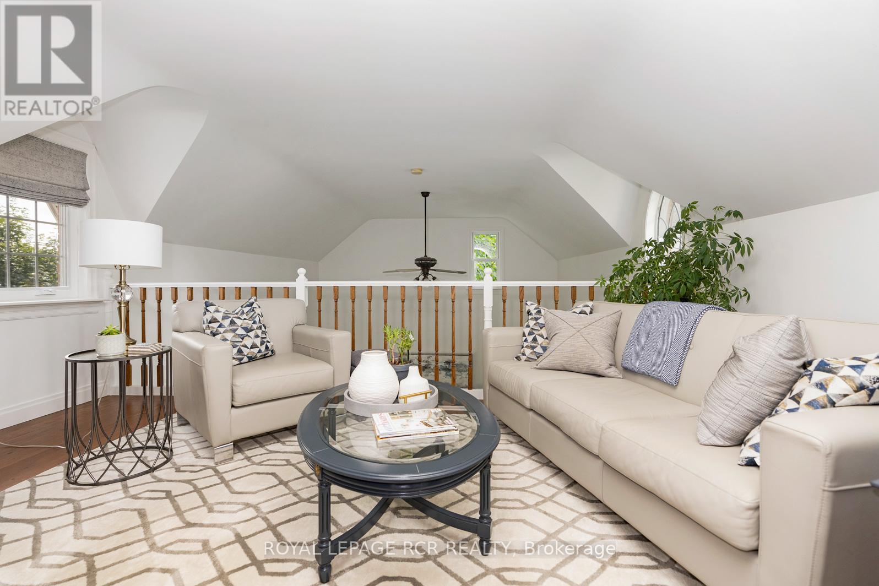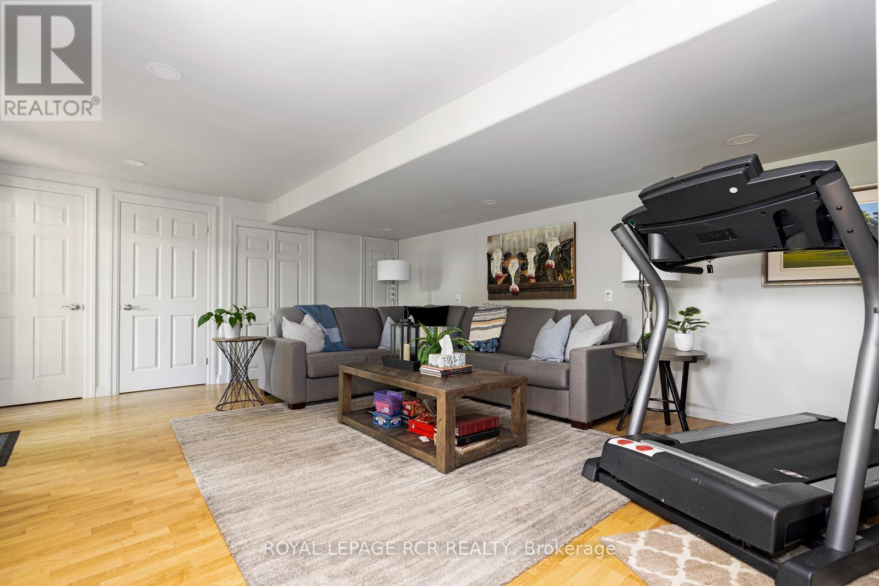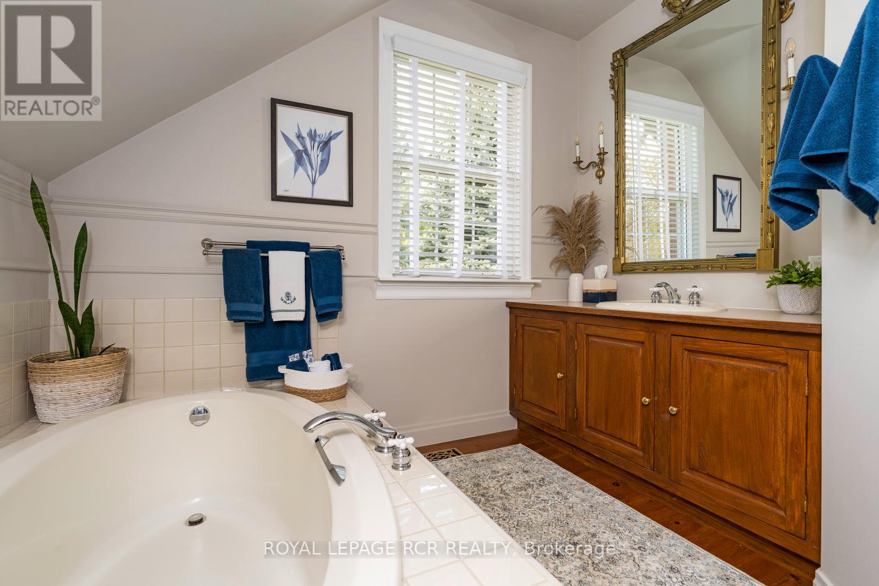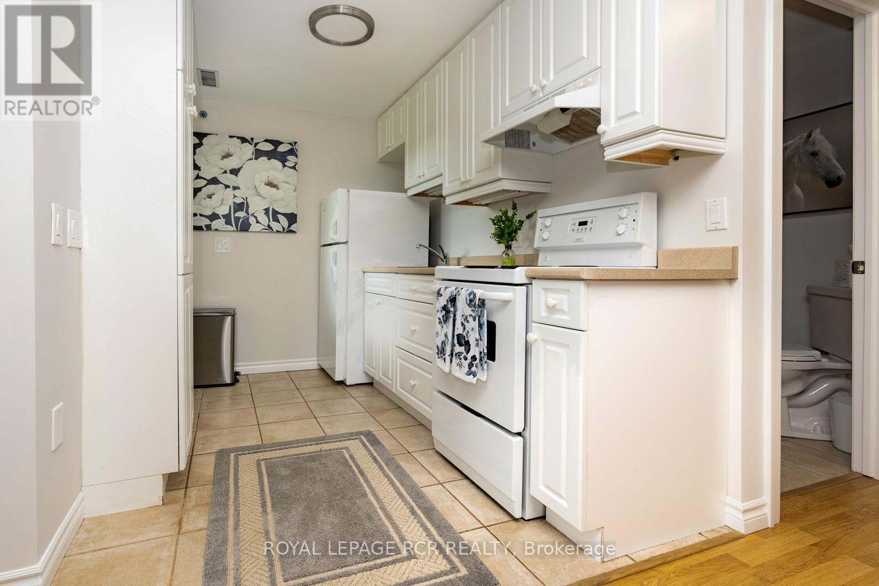4 Bedroom
4 Bathroom
Fireplace
Central Air Conditioning, Ventilation System
Forced Air
Acreage
Landscaped
$2,300,000
Gorgeous Property With Stunning Victorian Replica Nestled On 11.83 Acres Of Picturesque Property. 2 Fireplaces With A Cozy Bright Open Layout Meticulously Finished Throughout & Soaring 2 Storey Ceiling In Livingroom Is Balconied By The Loft. Boasts 3/4 Bed 4 Bath 3,417 Sqft Above Grade Living Space With A Fully Finished Walkout Basement, Perfect In-law Suite Or Separate Apartment. Beautifully Landscaped Exquisite Perennial Gardens. The Home Has Beautiful Southerly Views Over The Pond With Island, Beach, Stream, Natural Waterfall, Trails And Exceptional 5 Stall Barn With Loft & Pasture fields. Detached Extra Deep 2 Car Garage With Loft And Storage Area. Ideal Recreational Property or Small Hobby Farm. Minutes Away From Adamo Winery, Hockley Valley Resort & A Short Drive To Orangeville For Amenities. Property Has Conservation Land Tax Incentive Program, Fiber Internet NFTC And Wired In Generac Generator Virtual Drone Tour & Floor Plans Attached. (id:50787)
Property Details
|
MLS® Number
|
X9270503 |
|
Property Type
|
Single Family |
|
Community Name
|
Rural Mono |
|
Community Features
|
Fishing |
|
Features
|
Wooded Area, Irregular Lot Size, Sloping, Waterway, Open Space, Country Residential, Sump Pump, In-law Suite |
|
Parking Space Total
|
10 |
|
Structure
|
Patio(s), Deck, Barn, Paddocks/corralls |
|
View Type
|
Unobstructed Water View |
Building
|
Bathroom Total
|
4 |
|
Bedrooms Above Ground
|
2 |
|
Bedrooms Below Ground
|
2 |
|
Bedrooms Total
|
4 |
|
Amenities
|
Fireplace(s) |
|
Appliances
|
Central Vacuum, Water Heater, Water Softener, Dishwasher, Dryer, Freezer, Refrigerator, Stove, Washer |
|
Basement Development
|
Finished |
|
Basement Features
|
Apartment In Basement, Walk Out |
|
Basement Type
|
N/a (finished) |
|
Cooling Type
|
Central Air Conditioning, Ventilation System |
|
Exterior Finish
|
Brick, Vinyl Siding |
|
Fire Protection
|
Smoke Detectors |
|
Fireplace Present
|
Yes |
|
Fireplace Total
|
2 |
|
Flooring Type
|
Laminate, Hardwood |
|
Foundation Type
|
Poured Concrete |
|
Half Bath Total
|
1 |
|
Heating Fuel
|
Propane |
|
Heating Type
|
Forced Air |
|
Stories Total
|
2 |
|
Type
|
House |
Parking
Land
|
Acreage
|
Yes |
|
Landscape Features
|
Landscaped |
|
Sewer
|
Septic System |
|
Size Total Text
|
10 - 24.99 Acres |
|
Surface Water
|
Pond Or Stream |
|
Zoning Description
|
Res |
Rooms
| Level |
Type |
Length |
Width |
Dimensions |
|
Second Level |
Primary Bedroom |
4.26 m |
3.65 m |
4.26 m x 3.65 m |
|
Second Level |
Bedroom 2 |
4.35 m |
3.65 m |
4.35 m x 3.65 m |
|
Second Level |
Loft |
4.8 m |
3.65 m |
4.8 m x 3.65 m |
|
Basement |
Family Room |
6 m |
4.6 m |
6 m x 4.6 m |
|
Basement |
Office |
3.53 m |
4.87 m |
3.53 m x 4.87 m |
|
Basement |
Bedroom 3 |
3.65 m |
2.2 m |
3.65 m x 2.2 m |
|
Basement |
Living Room |
4.75 m |
4.14 m |
4.75 m x 4.14 m |
|
Basement |
Kitchen |
2.7 m |
2.13 m |
2.7 m x 2.13 m |
|
Main Level |
Living Room |
6.09 m |
4.8 m |
6.09 m x 4.8 m |
|
Main Level |
Kitchen |
7.3 m |
3.65 m |
7.3 m x 3.65 m |
|
Main Level |
Dining Room |
7.3 m |
3.65 m |
7.3 m x 3.65 m |
|
Main Level |
Family Room |
4.87 m |
4.57 m |
4.87 m x 4.57 m |
https://www.realtor.ca/real-estate/27334687/346398-mono-centre-road-mono-rural-mono







