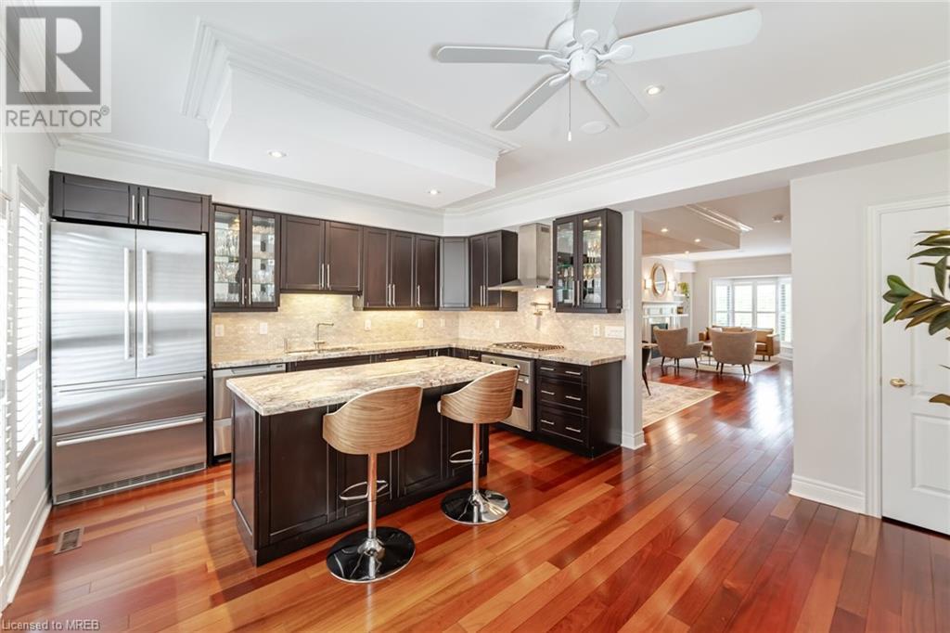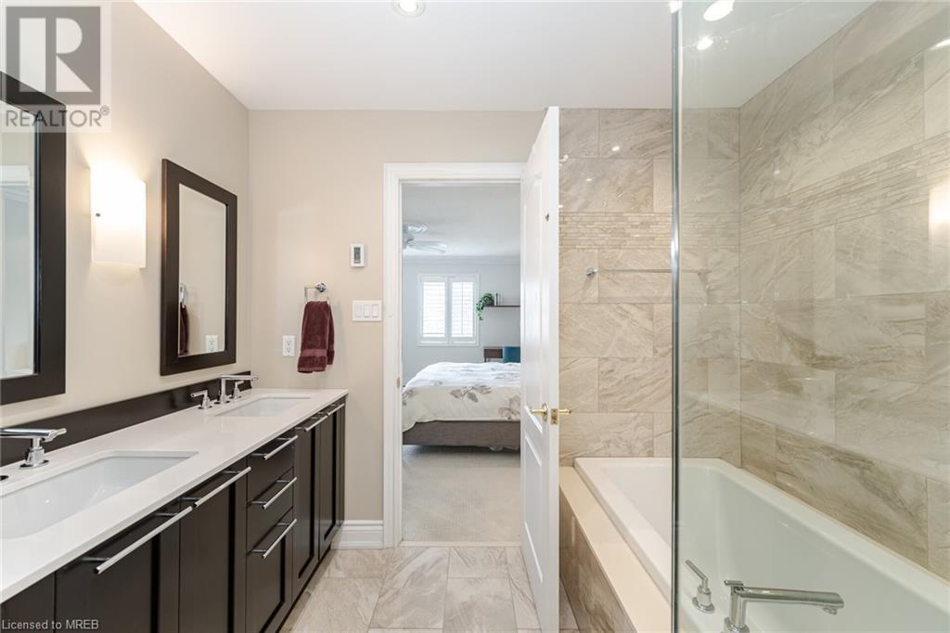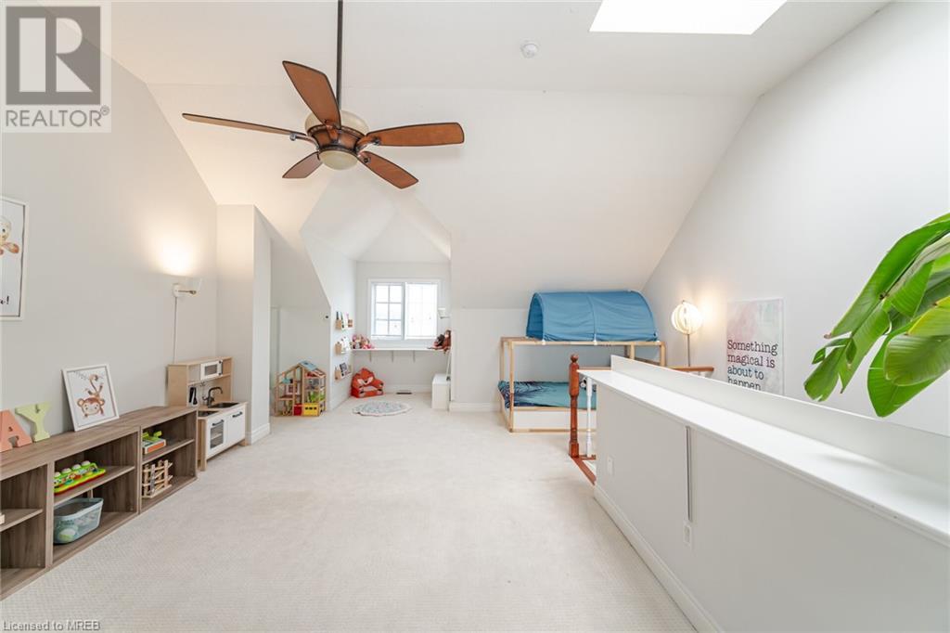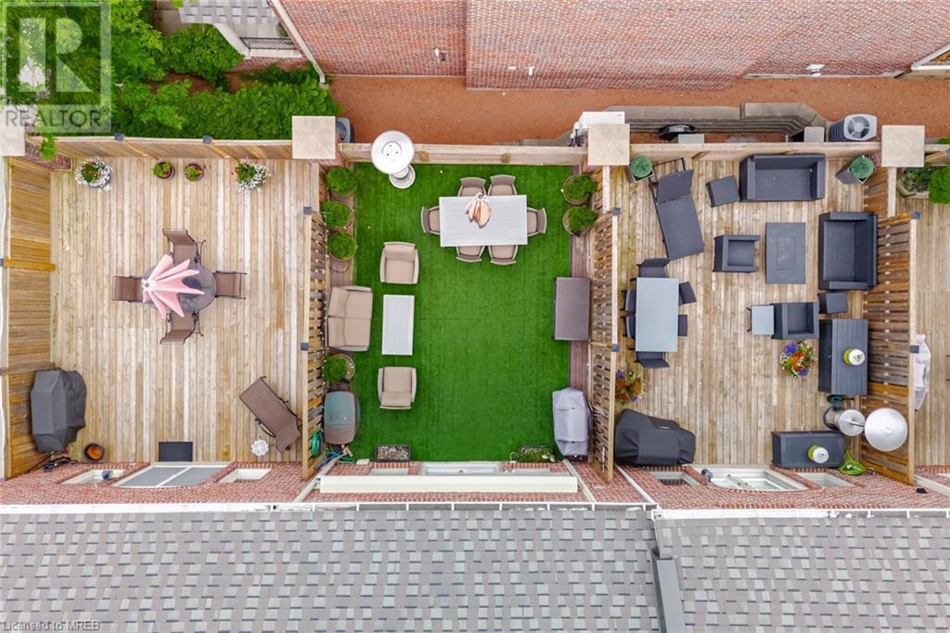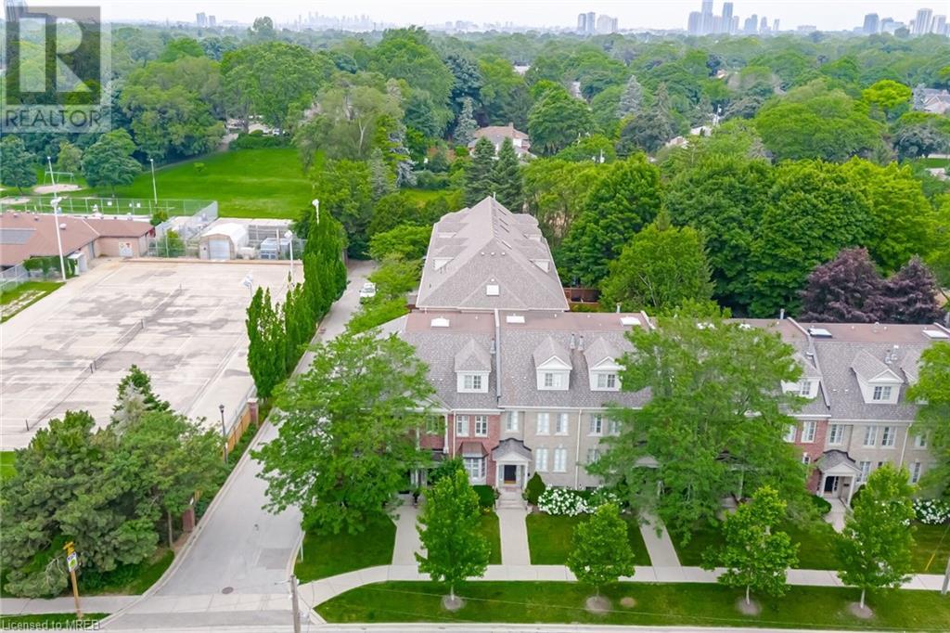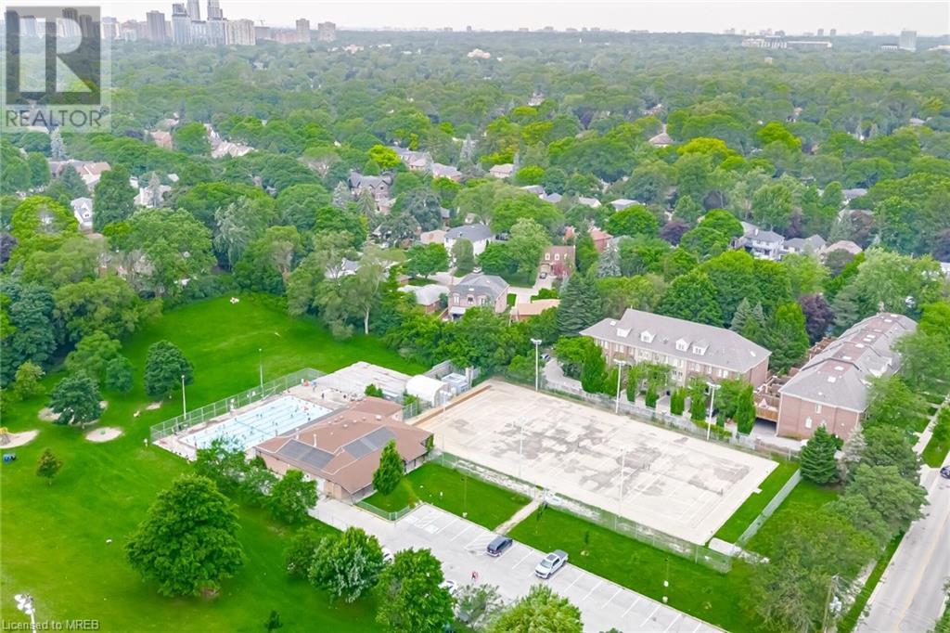289-597-1980
infolivingplus@gmail.com
346 Park Lawn Road Unit# 2 Toronto, Ontario M8Y 3K4
3 Bedroom
4 Bathroom
2800 sqft
3 Level
Central Air Conditioning
Forced Air
$1,499,000
Luxurious freehold executive townhome in the upscale Kings Pointe enclave. Impeccably renovated from top to bottom, featuring a gourmet kitchen with center island and granite countertops, pot fillers, generously sized bedrooms with spa-like washrooms. This home enjoys an open-concept living/dining room, cozy fireplace, hardwood floors, and classy crown moldings. Relax in the spa-like washrooms with heated floors. Additional features include a spacious two-car garage. This home offers 2800 sq/ft of living space. Turn key and enjoy (id:50787)
Open House
This property has open houses!
July
7
Sunday
Starts at:
1:00 pm
Ends at:4:00 pm
Property Details
| MLS® Number | 40615710 |
| Property Type | Single Family |
| Amenities Near By | Airport, Park, Public Transit, Schools |
| Community Features | School Bus |
| Parking Space Total | 2 |
Building
| Bathroom Total | 4 |
| Bedrooms Above Ground | 3 |
| Bedrooms Total | 3 |
| Appliances | Dishwasher, Dryer, Refrigerator, Stove, Washer |
| Architectural Style | 3 Level |
| Basement Development | Finished |
| Basement Type | Full (finished) |
| Construction Style Attachment | Attached |
| Cooling Type | Central Air Conditioning |
| Exterior Finish | Brick |
| Half Bath Total | 1 |
| Heating Fuel | Natural Gas |
| Heating Type | Forced Air |
| Stories Total | 3 |
| Size Interior | 2800 Sqft |
| Type | Row / Townhouse |
| Utility Water | Municipal Water |
Parking
| Attached Garage | |
| None |
Land
| Access Type | Highway Access |
| Acreage | No |
| Land Amenities | Airport, Park, Public Transit, Schools |
| Sewer | Municipal Sewage System |
| Size Depth | 80 Ft |
| Size Frontage | 19 Ft |
| Size Total Text | Under 1/2 Acre |
| Zoning Description | Rt*41) |
Rooms
| Level | Type | Length | Width | Dimensions |
|---|---|---|---|---|
| Second Level | 4pc Bathroom | Measurements not available | ||
| Second Level | 5pc Bathroom | Measurements not available | ||
| Second Level | Bedroom | 15'1'' x 11'3'' | ||
| Second Level | Primary Bedroom | 16'4'' x 15'3'' | ||
| Third Level | 3pc Bathroom | Measurements not available | ||
| Third Level | Bedroom | 26'4'' x 17'7'' | ||
| Basement | 2pc Bathroom | Measurements not available | ||
| Basement | Laundry Room | 9'3'' x 5'7'' | ||
| Basement | Recreation Room | 16'4'' x 11'3'' | ||
| Main Level | Kitchen | 17'7'' x 13'9'' | ||
| Main Level | Dining Room | 11'2'' x 10'8'' | ||
| Main Level | Living Room | 19'3'' x 11'2'' |
https://www.realtor.ca/real-estate/27125213/346-park-lawn-road-unit-2-toronto














