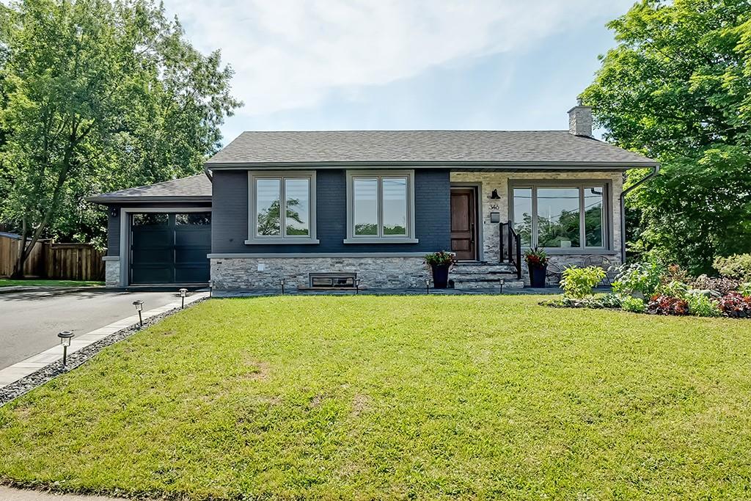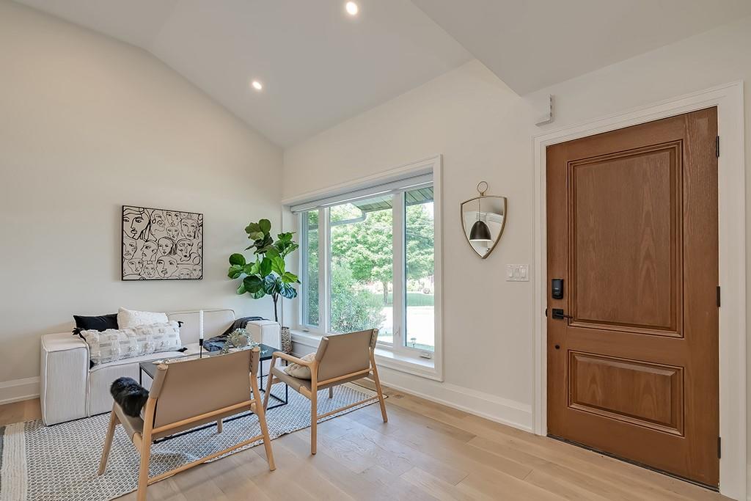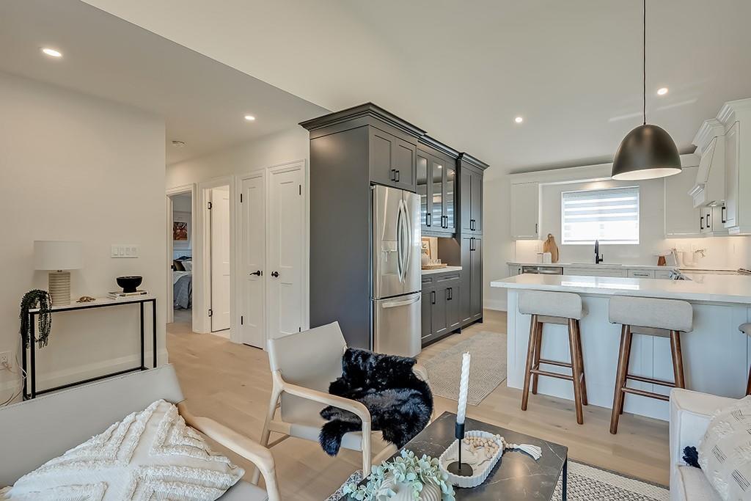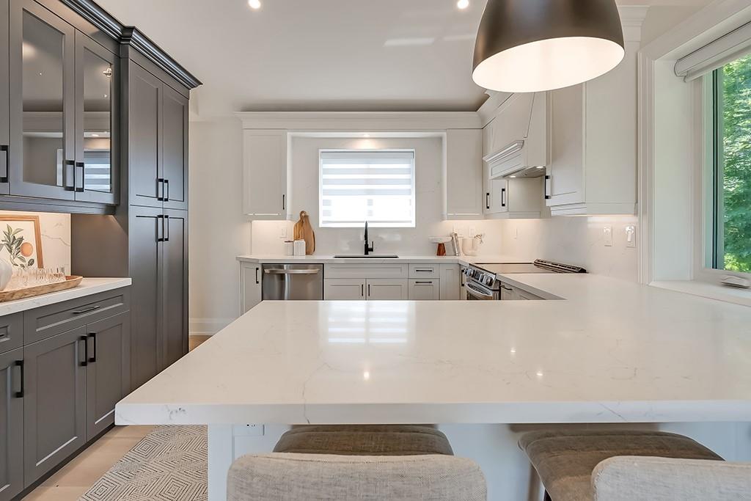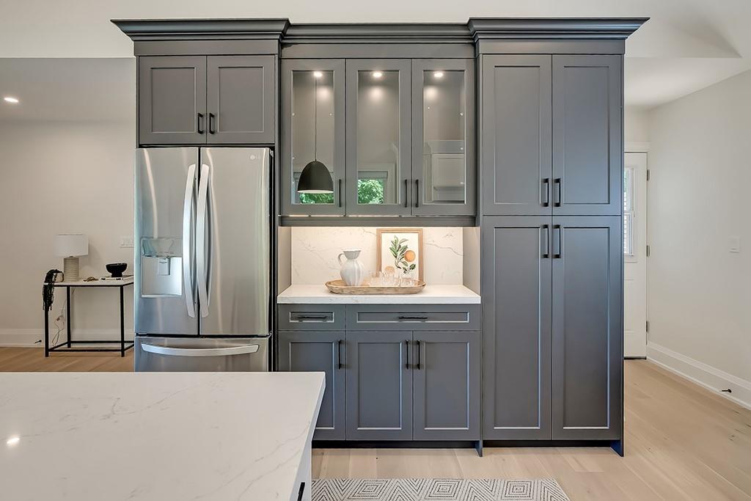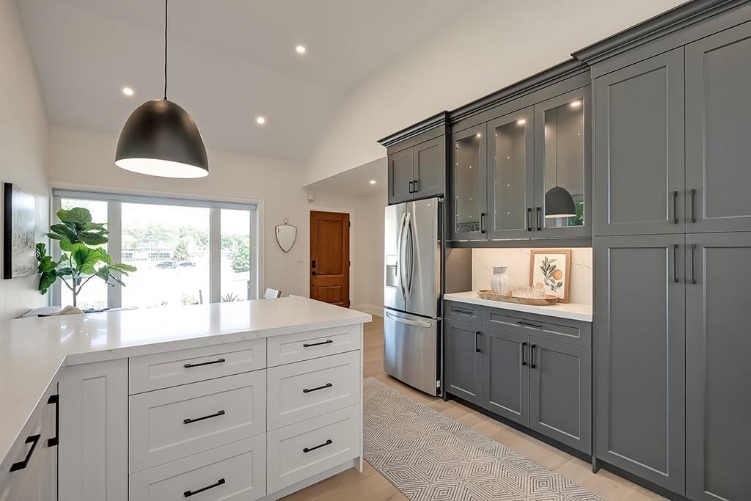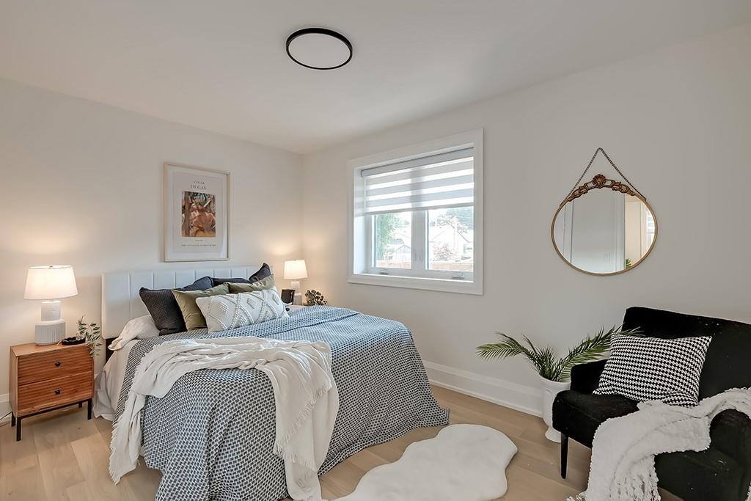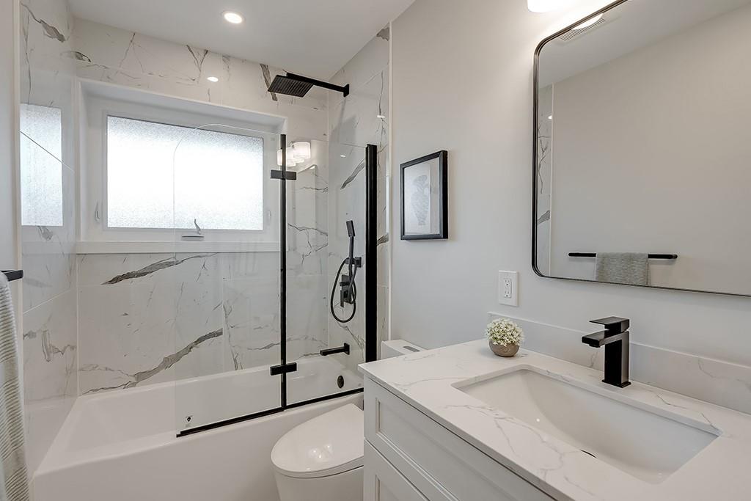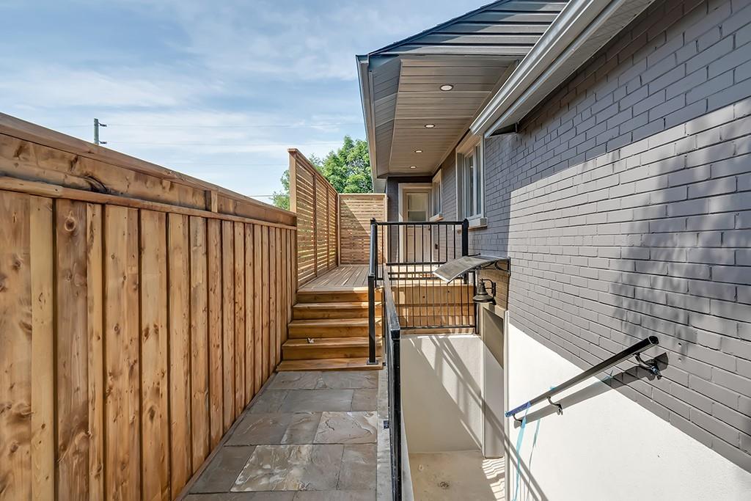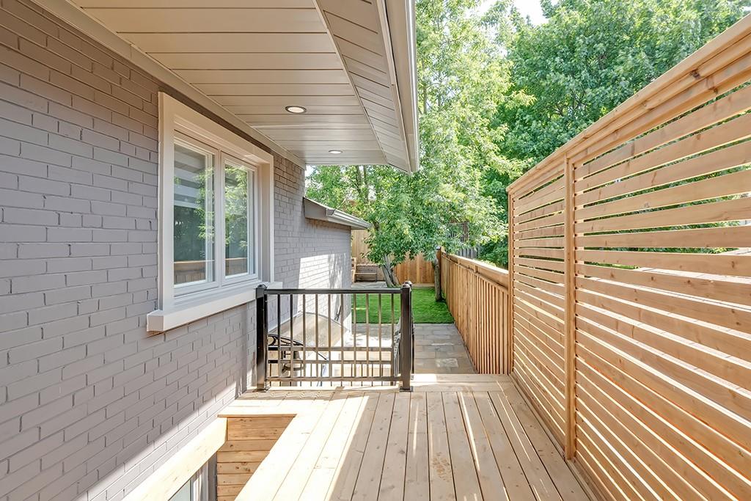5 Bedroom
2 Bathroom
999 sqft
Bungalow
Central Air Conditioning
Forced Air
$989,000
COMPLETELY RENOVATED Bungalow! Situated on a quiet street in Milton and essentially BRAND NEW inside and out! 3+2 bedrooms, 2 full baths, a fully finished basement with a separate entrance / inlaw potential and a beautifully landscaped exterior with amazing curb appeal! The main floor of this home boasts beautiful 6” engineered hardwood flooring, an open concept floor plan and plenty of natural light! The luxurious chef’s custom kitchen features stainless steel appliances, quartz countertops, a quartz backsplash and smooth vaulted ceilings with pot lights. This level also includes 3 bedrooms, a beautifully finished 4-piece bathroom and access to the backyard! The fully finished lower levels boasts luxury plank vinyl flooring, a large family room, 2 additional bedrooms, a stunning 3-piece bath with heated flooring, a laundry room and a separate entrance to the exterior. The exterior of the home features a large newly paved driveway with parking for 4 vehicles, a single car garage, a new deck, new patio, new fence and a storage shed! There is also new sod and landscaping. This home boasts new windows, doors, electrical, plumbing, insulation, drywall, flooring, paint and fixtures throughout. Located in a sought after, family friendly community, this home is close to all amenities! (id:50787)
Open House
This property has open houses!
Starts at:
2:00 pm
Ends at:
4:00 pm
Property Details
|
MLS® Number
|
H4198871 |
|
Property Type
|
Single Family |
|
Equipment Type
|
Water Heater |
|
Features
|
Double Width Or More Driveway, Paved Driveway |
|
Parking Space Total
|
5 |
|
Rental Equipment Type
|
Water Heater |
Building
|
Bathroom Total
|
2 |
|
Bedrooms Above Ground
|
3 |
|
Bedrooms Below Ground
|
2 |
|
Bedrooms Total
|
5 |
|
Appliances
|
Dishwasher, Dryer, Refrigerator, Stove, Washer, Hood Fan, Storage Shed, Window Coverings, Fan |
|
Architectural Style
|
Bungalow |
|
Basement Development
|
Finished |
|
Basement Type
|
Full (finished) |
|
Constructed Date
|
1954 |
|
Construction Style Attachment
|
Detached |
|
Cooling Type
|
Central Air Conditioning |
|
Exterior Finish
|
Brick |
|
Foundation Type
|
Block |
|
Heating Fuel
|
Natural Gas |
|
Heating Type
|
Forced Air |
|
Stories Total
|
1 |
|
Size Exterior
|
999 Sqft |
|
Size Interior
|
999 Sqft |
|
Type
|
House |
|
Utility Water
|
Municipal Water |
Parking
Land
|
Acreage
|
No |
|
Sewer
|
Municipal Sewage System |
|
Size Depth
|
55 Ft |
|
Size Frontage
|
100 Ft |
|
Size Irregular
|
100 X 55 |
|
Size Total Text
|
100 X 55|under 1/2 Acre |
Rooms
| Level |
Type |
Length |
Width |
Dimensions |
|
Basement |
Laundry Room |
|
|
11' 3'' x 6' 9'' |
|
Basement |
3pc Bathroom |
|
|
Measurements not available |
|
Basement |
Bedroom |
|
|
11' 1'' x 10' 10'' |
|
Basement |
Bedroom |
|
|
14' 1'' x 11' 3'' |
|
Basement |
Recreation Room |
|
|
18' 11'' x 12' 5'' |
|
Ground Level |
Bedroom |
|
|
9' 1'' x 8' 4'' |
|
Ground Level |
Bedroom |
|
|
12' 3'' x 9' 1'' |
|
Ground Level |
Primary Bedroom |
|
|
13' 9'' x 9' 8'' |
|
Ground Level |
4pc Bathroom |
|
|
Measurements not available |
|
Ground Level |
Kitchen |
|
|
15' 3'' x 10' 5'' |
|
Ground Level |
Living Room |
|
|
16' 7'' x 15' 8'' |
https://www.realtor.ca/real-estate/27124093/346-highside-drive-milton

