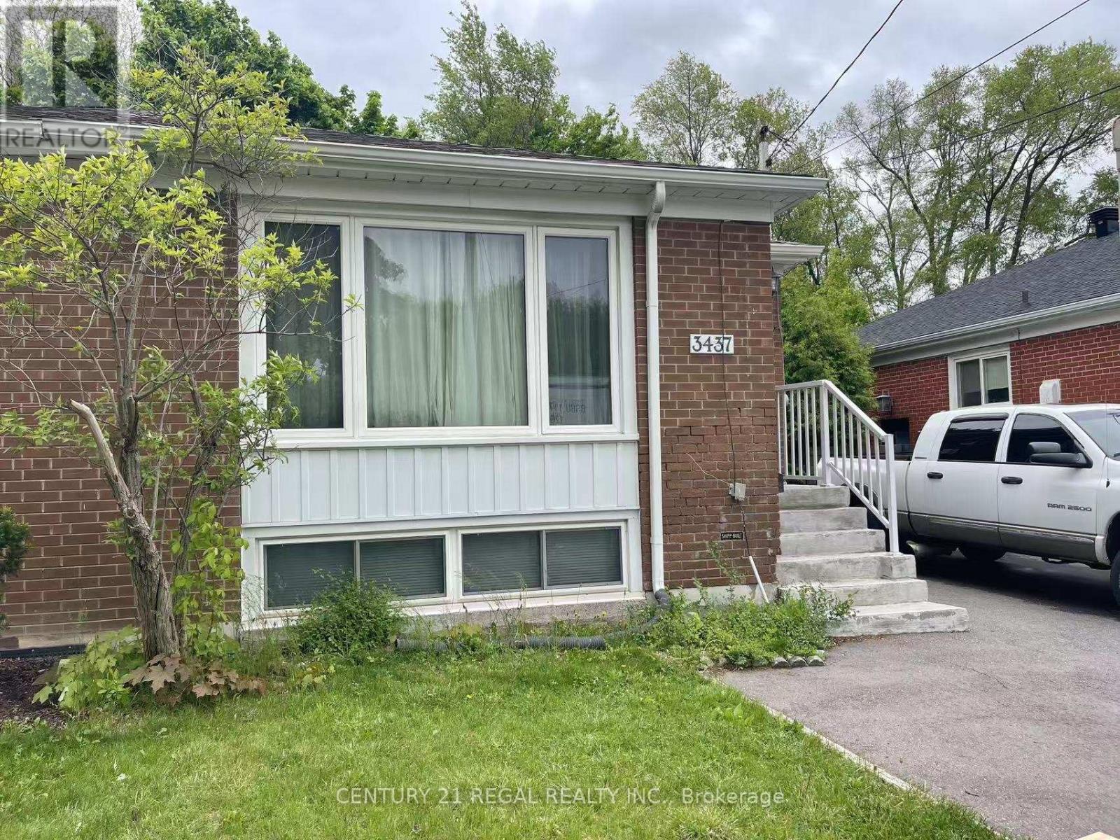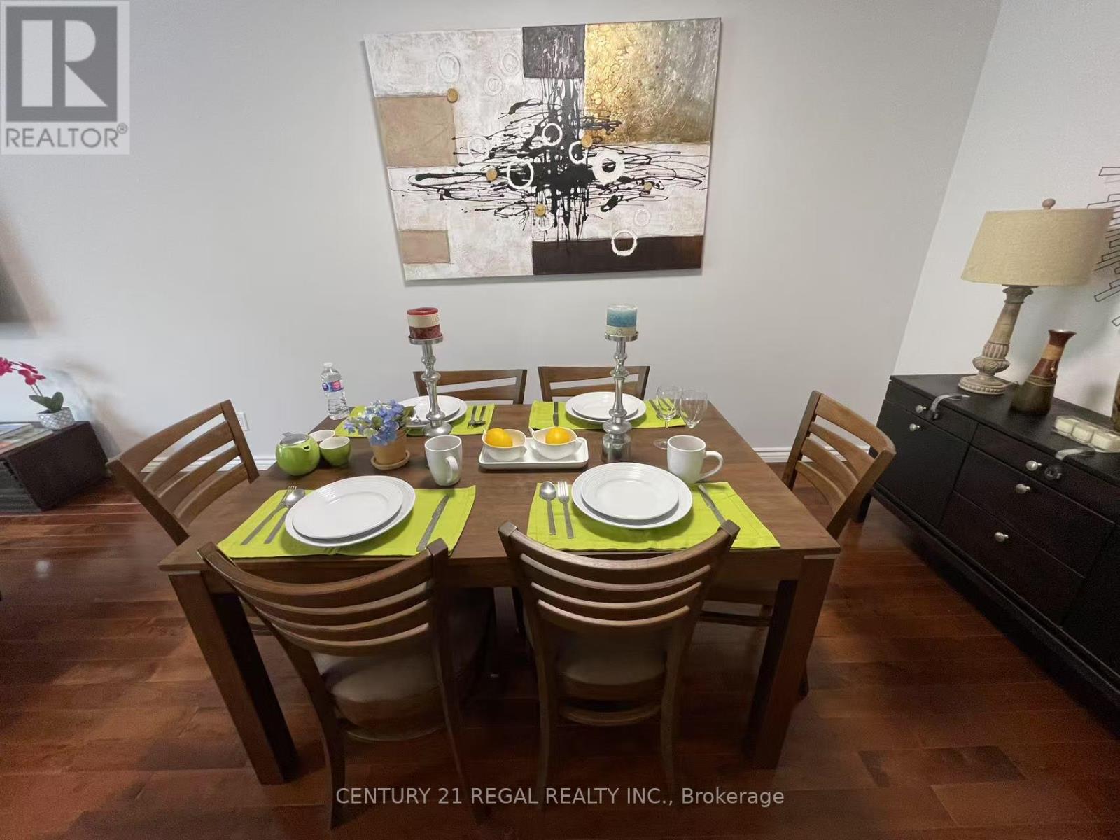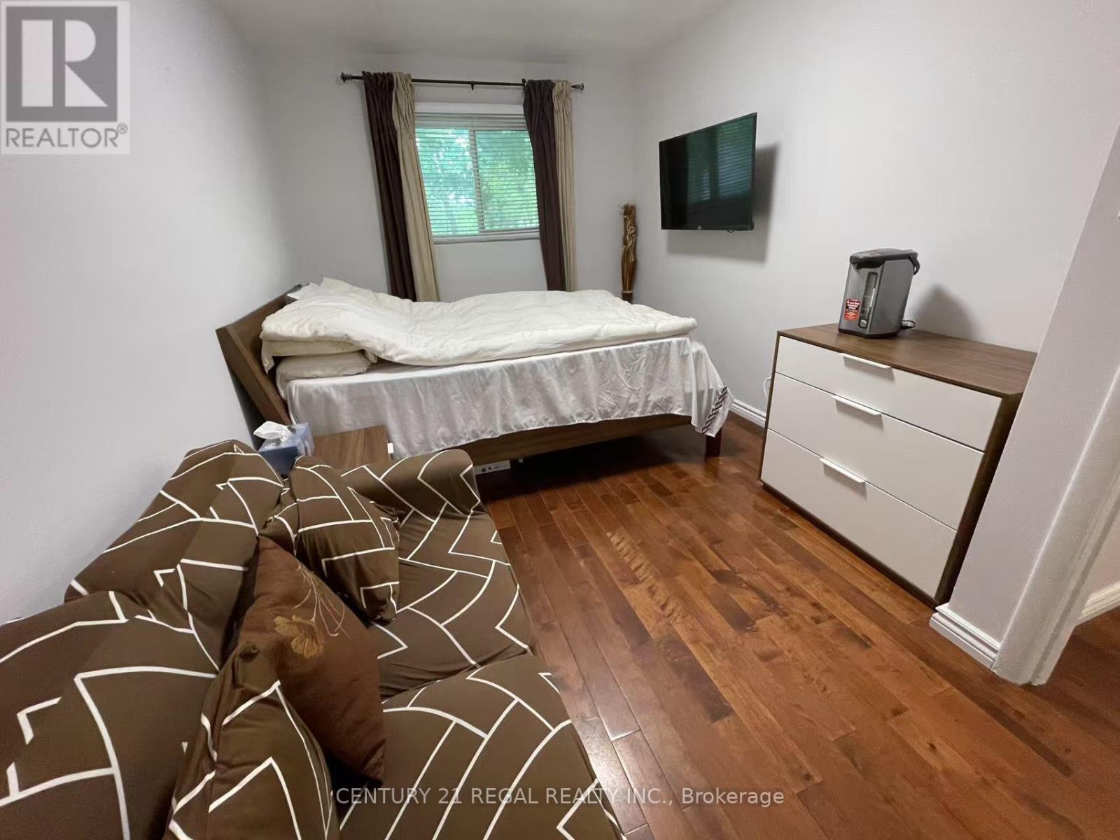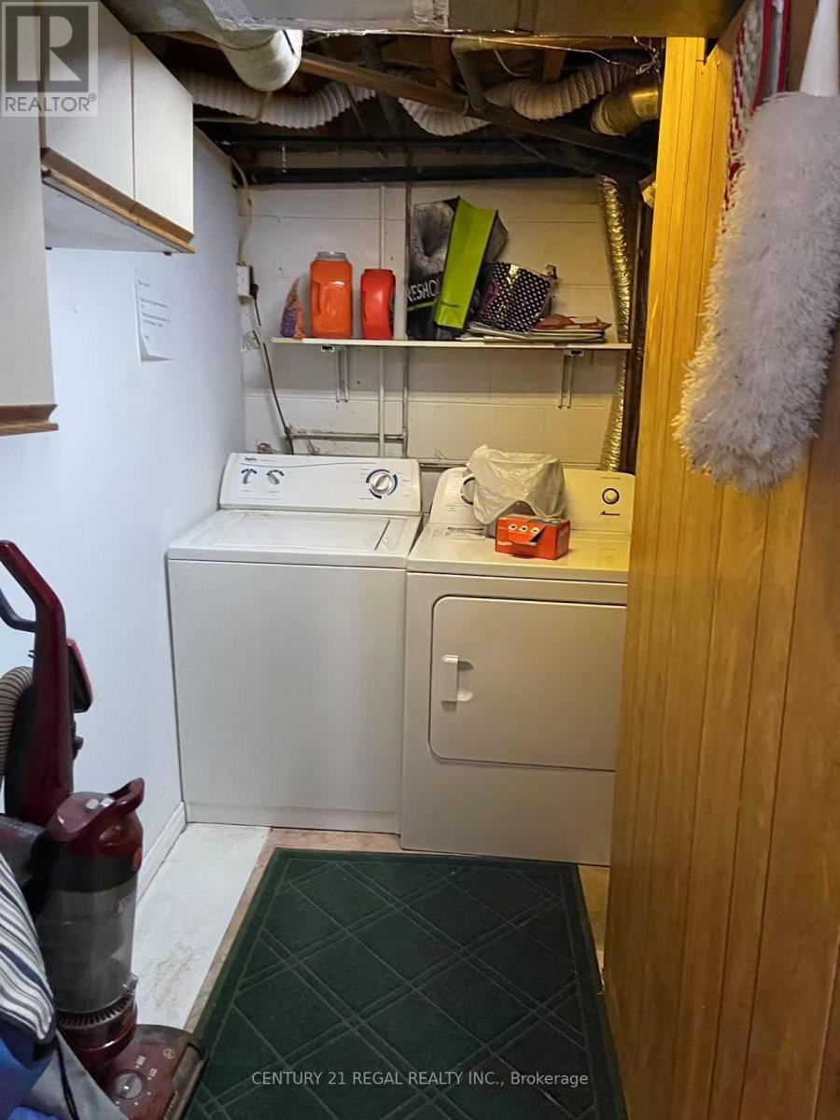289-597-1980
infolivingplus@gmail.com
3437 Ashcroft Crescent Mississauga (Erindale), Ontario L5C 2E6
5 Bedroom
3 Bathroom
700 - 1100 sqft
Bungalow
Central Air Conditioning
Forced Air
$899,000
Fantastic Value in a High-Demand Neighborhood! a high ranked high school area and close the Uof T Mississauga campus , This 3 + 2 bedrooms bungalow features a full basement suite with 2 bedrooms , kitchen and two bathrooms, most importantly there is a separate entrance !, perfect for extended family or rental potential. Enjoy above-grade windows, three bathrooms, hardwood flooring, and a freshly painted interior. With long drive way, a private yard, a shed, and all appliances included, !Dont miss out this property , schedule your viewing today! (id:50787)
Property Details
| MLS® Number | W12171341 |
| Property Type | Single Family |
| Community Name | Erindale |
| Amenities Near By | Hospital, Public Transit, Schools |
| Features | Ravine, In-law Suite |
| Parking Space Total | 4 |
| Structure | Shed |
Building
| Bathroom Total | 3 |
| Bedrooms Above Ground | 3 |
| Bedrooms Below Ground | 2 |
| Bedrooms Total | 5 |
| Architectural Style | Bungalow |
| Basement Features | Apartment In Basement, Separate Entrance |
| Basement Type | N/a |
| Construction Style Attachment | Semi-detached |
| Cooling Type | Central Air Conditioning |
| Exterior Finish | Brick, Aluminum Siding |
| Flooring Type | Hardwood |
| Foundation Type | Block |
| Half Bath Total | 1 |
| Heating Fuel | Natural Gas |
| Heating Type | Forced Air |
| Stories Total | 1 |
| Size Interior | 700 - 1100 Sqft |
| Type | House |
| Utility Water | Municipal Water |
Parking
| No Garage |
Land
| Acreage | No |
| Land Amenities | Hospital, Public Transit, Schools |
| Sewer | Sanitary Sewer |
| Size Depth | 131 Ft ,2 In |
| Size Frontage | 30 Ft |
| Size Irregular | 30 X 131.2 Ft |
| Size Total Text | 30 X 131.2 Ft |
| Zoning Description | Res |
Rooms
| Level | Type | Length | Width | Dimensions |
|---|---|---|---|---|
| Basement | Bedroom 2 | 5 m | 3 m | 5 m x 3 m |
| Basement | Recreational, Games Room | 7.1 m | 6.2 m | 7.1 m x 6.2 m |
| Basement | Bedroom | 5.4 m | 3.3 m | 5.4 m x 3.3 m |
| Basement | Kitchen | 3.5 m | 2.7 m | 3.5 m x 2.7 m |
| Ground Level | Living Room | 4.95 m | 3.75 m | 4.95 m x 3.75 m |
| Ground Level | Dining Room | 3.52 m | 2.85 m | 3.52 m x 2.85 m |
| Ground Level | Kitchen | 3.35 m | 3.2 m | 3.35 m x 3.2 m |
| Ground Level | Primary Bedroom | 4.5 m | 2.8 m | 4.5 m x 2.8 m |
| Ground Level | Bedroom 2 | 2.9 m | 2.85 m | 2.9 m x 2.85 m |
| Ground Level | Bedroom 3 | 3.3 m | 2.6 m | 3.3 m x 2.6 m |
https://www.realtor.ca/real-estate/28362597/3437-ashcroft-crescent-mississauga-erindale-erindale
































