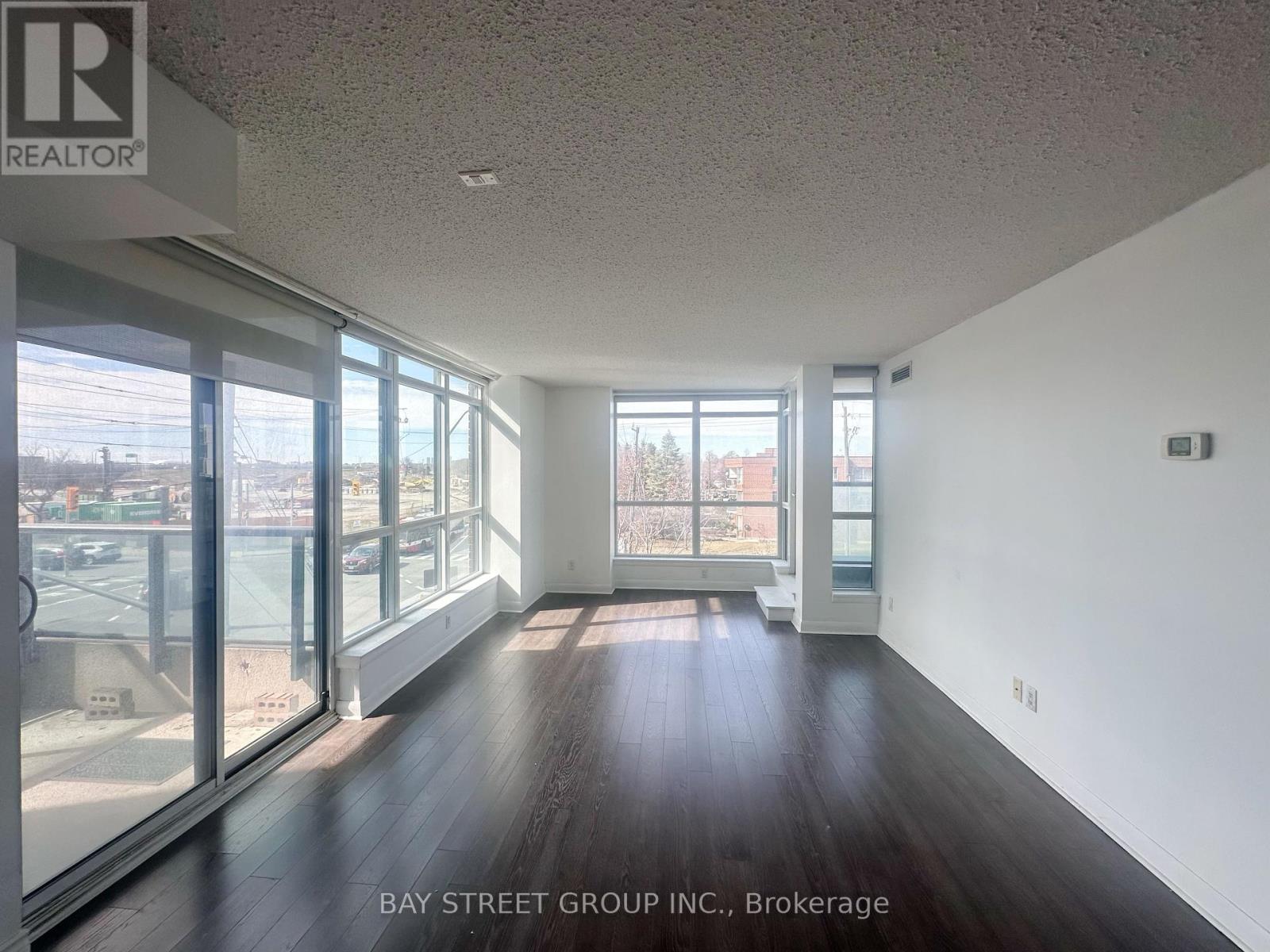289-597-1980
infolivingplus@gmail.com
343 - 525 Wilson Avenue Toronto (Clanton Park), Ontario M3H 0A7
3 Bedroom
2 Bathroom
1000 - 1199 sqft
Central Air Conditioning
Forced Air
Landscaped
$3,200 Monthly
Don't miss this! Rarely offered corner unit filled with natural light! 2 Bedroom + Den with 1023 sqft Of amazing living space. Two open balconies so every bedroom comes with an exclusive outdoor space. Floor to ceiling windows throughout the entire unit. Walk-in distance to Wilson Station and easy access to TTC. Minutes from Yorkdale Mall. Excellent Amenities: Indoor Pool, Gym, Courtyard, 24Hr Concierge Plus Much More!!! Students are welcomed! (id:50787)
Property Details
| MLS® Number | C12069149 |
| Property Type | Single Family |
| Community Name | Clanton Park |
| Amenities Near By | Hospital, Park, Public Transit, Schools |
| Community Features | Pet Restrictions, Community Centre |
| Features | Balcony, Carpet Free |
| Parking Space Total | 1 |
Building
| Bathroom Total | 2 |
| Bedrooms Above Ground | 2 |
| Bedrooms Below Ground | 1 |
| Bedrooms Total | 3 |
| Amenities | Recreation Centre, Exercise Centre, Party Room, Security/concierge |
| Cooling Type | Central Air Conditioning |
| Exterior Finish | Concrete |
| Fire Protection | Controlled Entry, Security Guard |
| Flooring Type | Laminate, Ceramic |
| Heating Fuel | Natural Gas |
| Heating Type | Forced Air |
| Size Interior | 1000 - 1199 Sqft |
| Type | Apartment |
Parking
| Underground | |
| Garage |
Land
| Acreage | No |
| Land Amenities | Hospital, Park, Public Transit, Schools |
| Landscape Features | Landscaped |
Rooms
| Level | Type | Length | Width | Dimensions |
|---|---|---|---|---|
| Flat | Living Room | 8.08 m | 3.28 m | 8.08 m x 3.28 m |
| Flat | Dining Room | 8.08 m | 3.28 m | 8.08 m x 3.28 m |
| Flat | Kitchen | 2.75 m | 2.45 m | 2.75 m x 2.45 m |
| Flat | Primary Bedroom | 4.11 m | 3.43 m | 4.11 m x 3.43 m |
| Flat | Bedroom 2 | 3.35 m | 2.74 m | 3.35 m x 2.74 m |
| Flat | Den | 2.74 m | 2.13 m | 2.74 m x 2.13 m |
https://www.realtor.ca/real-estate/28136376/343-525-wilson-avenue-toronto-clanton-park-clanton-park
















